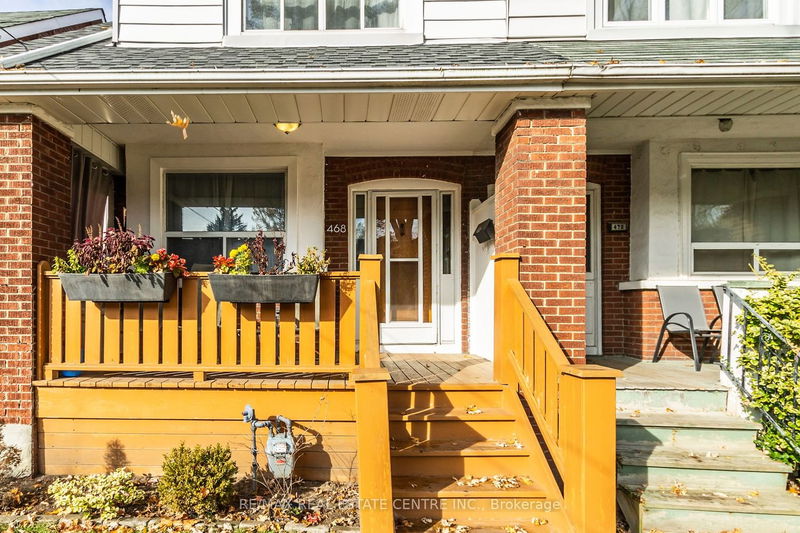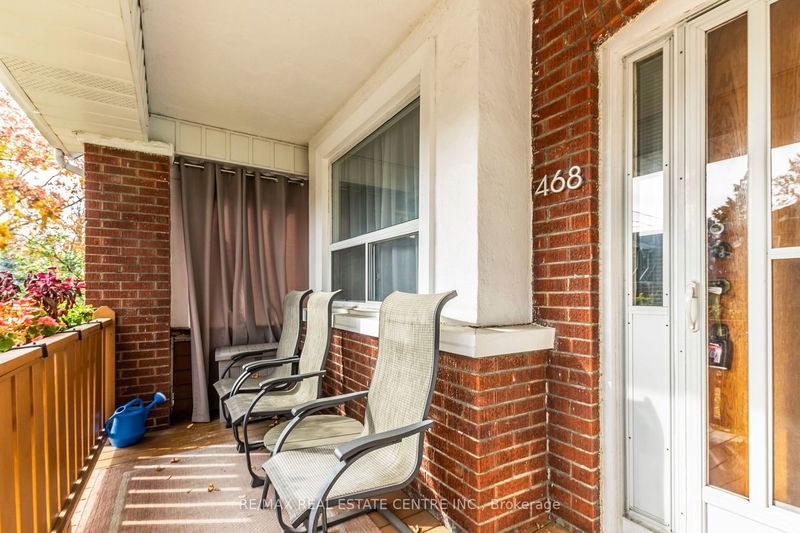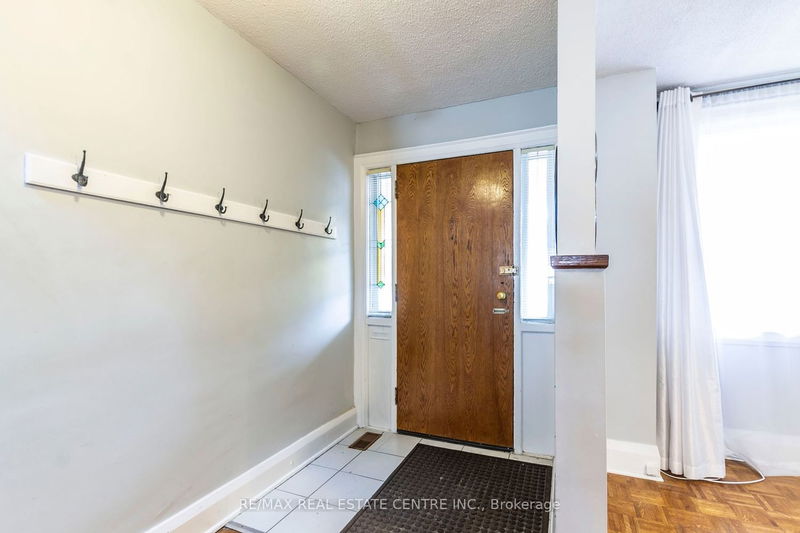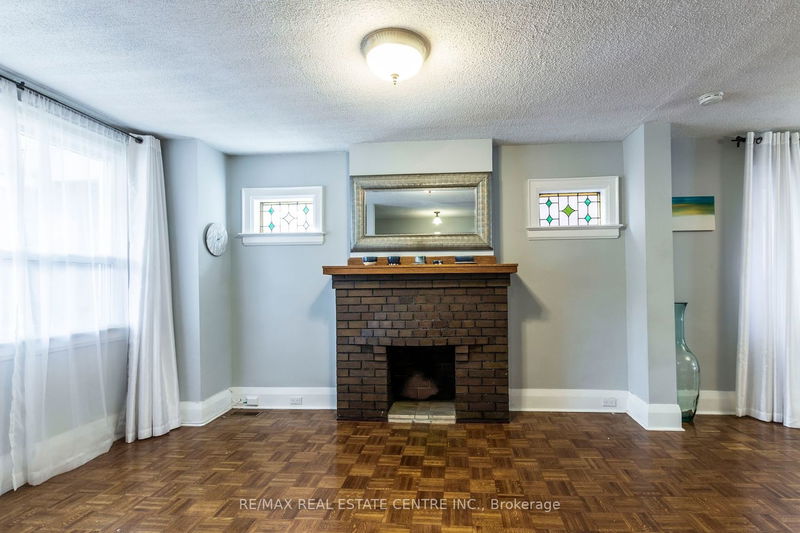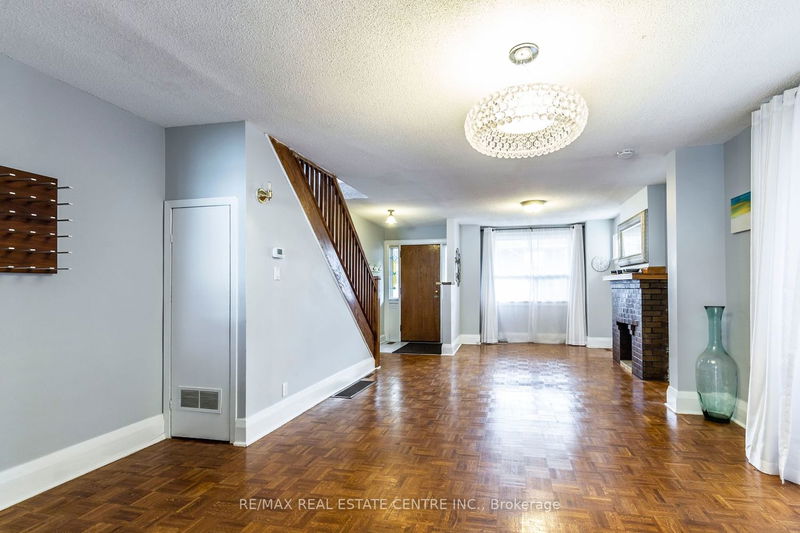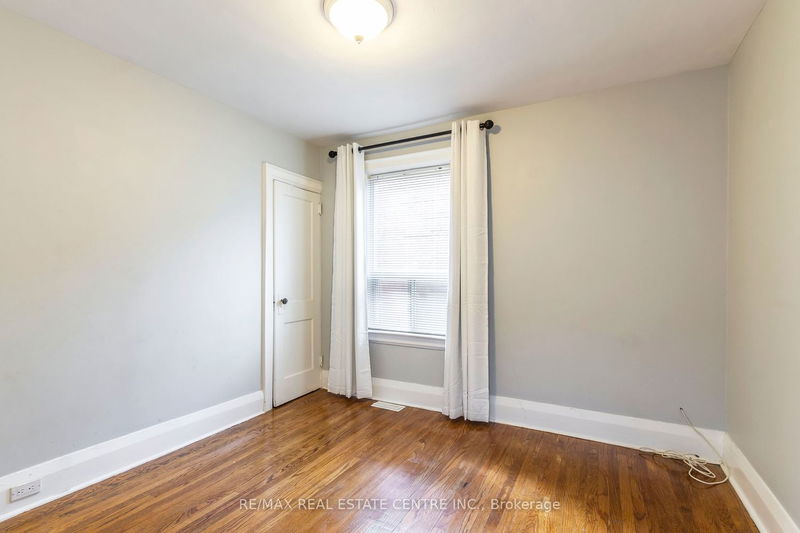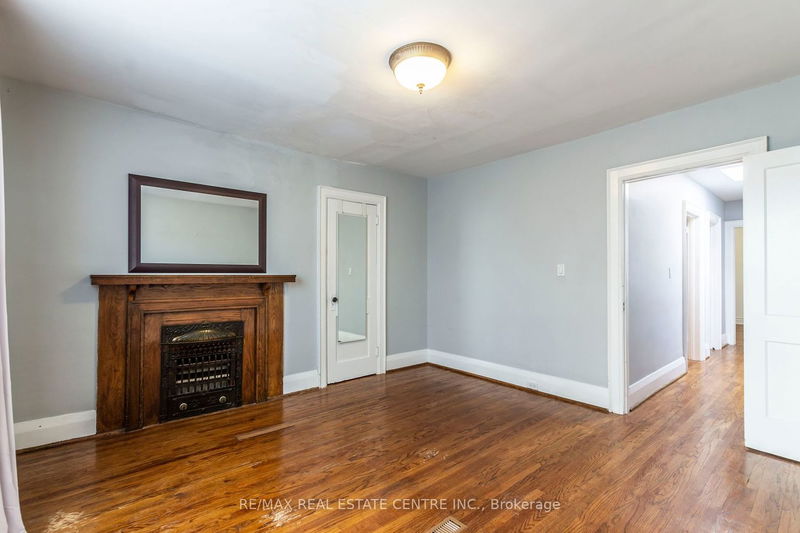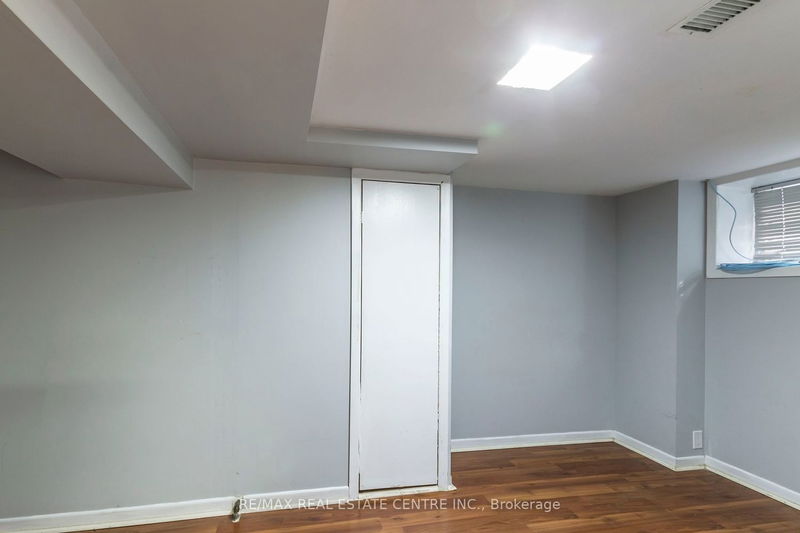Welcome to the captivating Milverton Boulevard in the heart of Danforth! Step inside to a bright and inviting open-concept living room, complete with a cozy fireplace, flowing into the dining room. The layout is perfect for entertaining guests and creating cherished memories. Throughout the main and upper levels, you'll find warm and inviting wood floors that lend character and elegance to the space. Upstairs, there is three generously sized bedrooms offering comfort and ample natural light. The primary bedroom features its own fireplace for added charm and warmth. The finished basement, with a separate entrance and kitchen, offers potential in-law suite ,Seller and LA do not guarantee as to retrofit status . Step outside into the private fenced backyard, where you can create your own oasis. This property offers the convenience of being in a sought-after area with easy access to amenities, shops, and transportation. All measurements from interactive I-Guide attached to listing.
详情
- 上市时间: Tuesday, November 07, 2023
- 3D看房: View Virtual Tour for 468 Milverton Boulevard
- 城市: Toronto
- 社区: Danforth
- 交叉路口: Mortimer Ave & Coxwell Ave
- 详细地址: 468 Milverton Boulevard, Toronto, M4C 1X3, Ontario, Canada
- 客厅: Hardwood Floor, Parquet Floor, Brick Fireplace
- 厨房: Tile Floor
- 厨房: Tile Floor
- 挂盘公司: Re/Max Real Estate Centre Inc. - Disclaimer: The information contained in this listing has not been verified by Re/Max Real Estate Centre Inc. and should be verified by the buyer.



