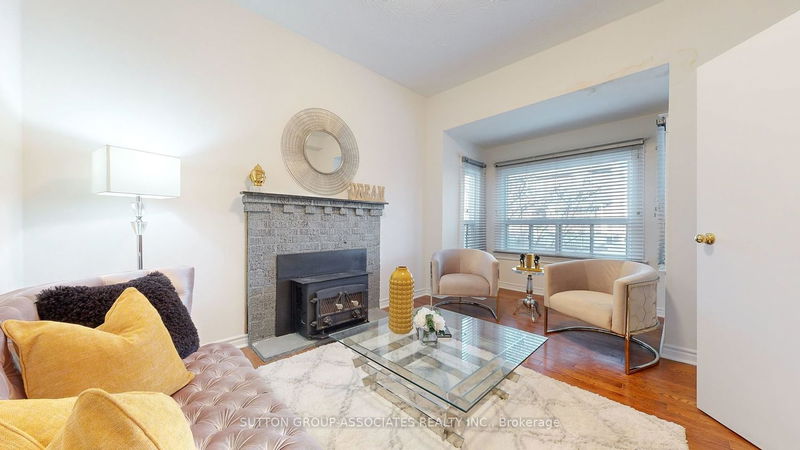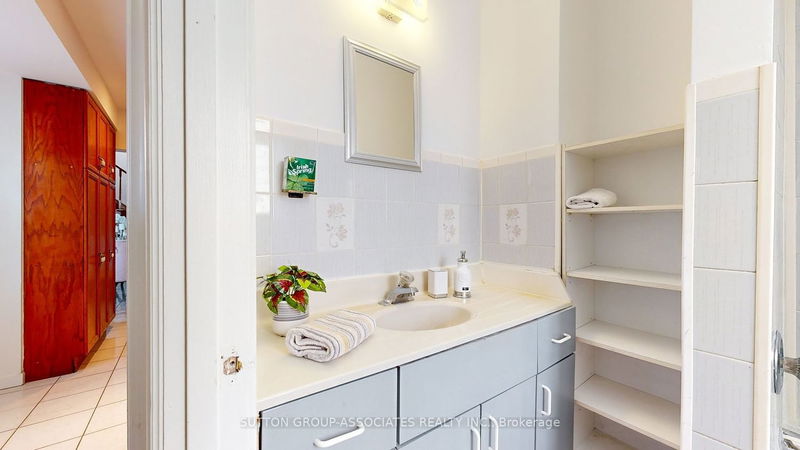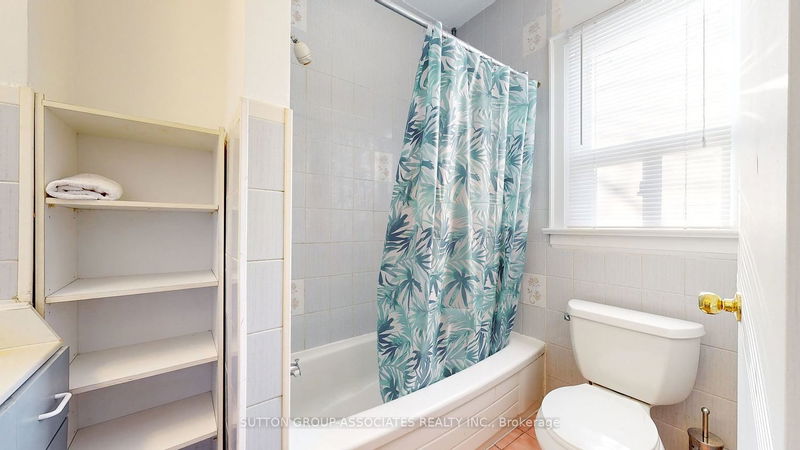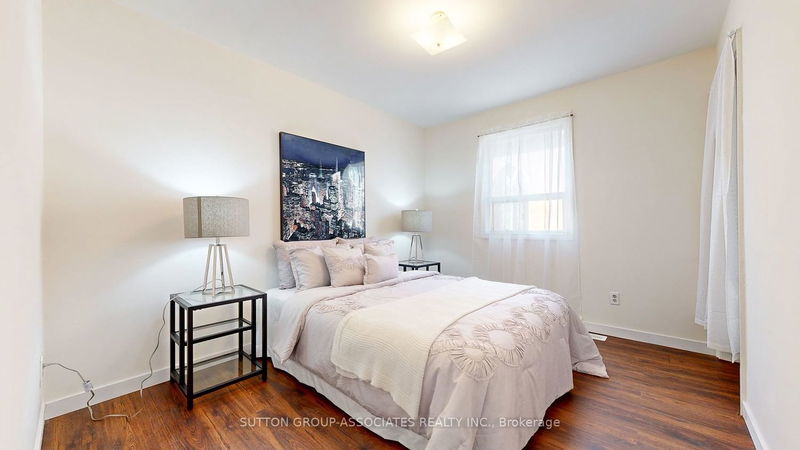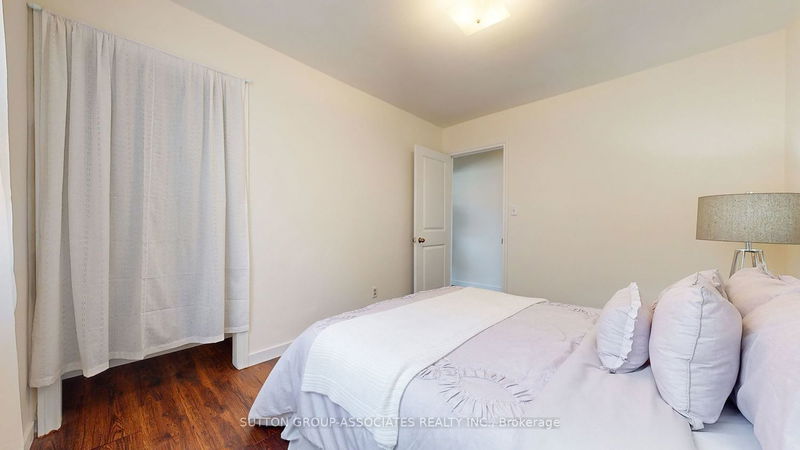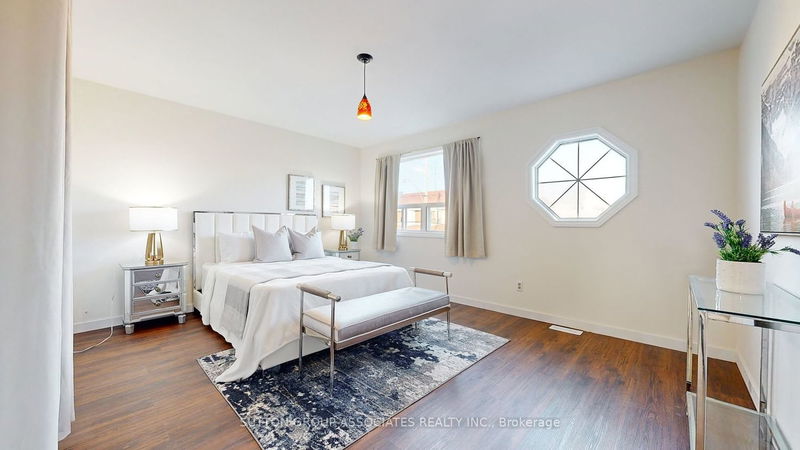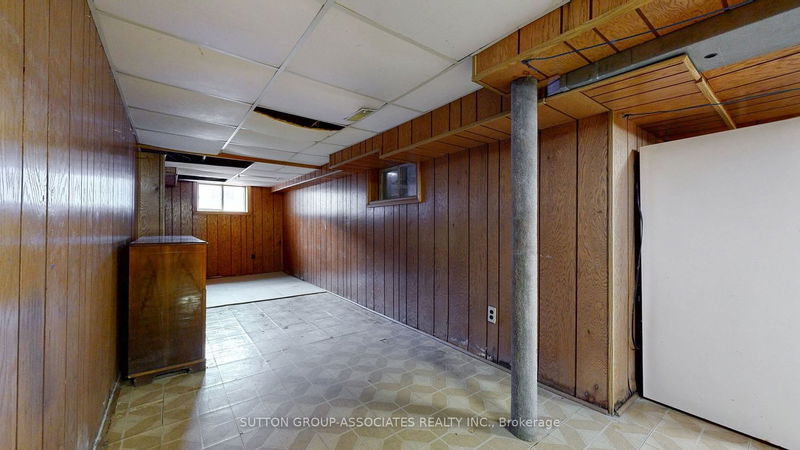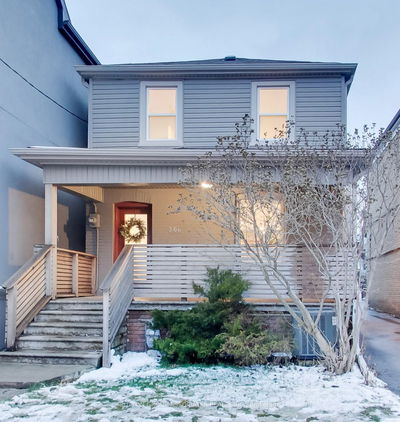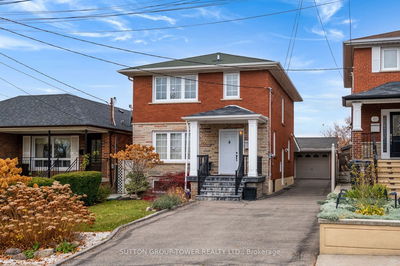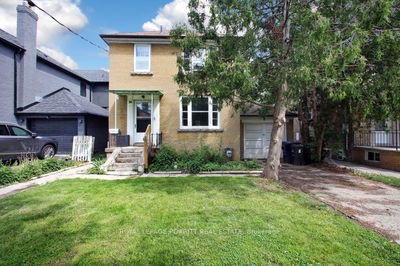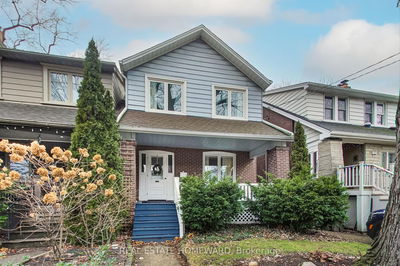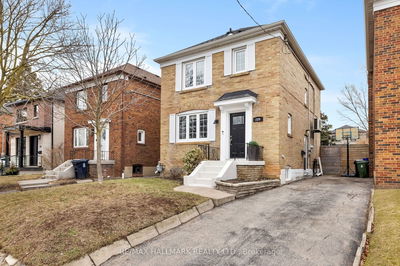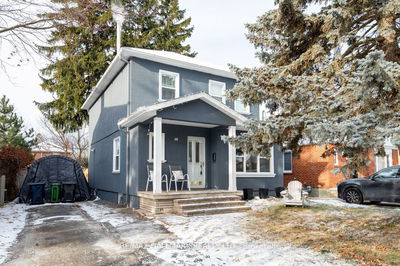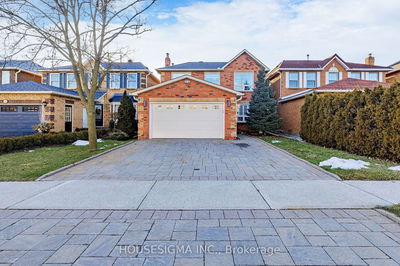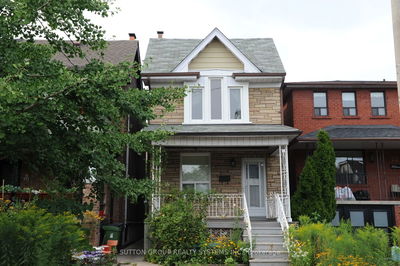Vibrant Neighbourhood Boosts This Detached 3 Bedroom Home, 2 Bathrooms, 1 bedroom on the main floor, 2 on 2nd level. Open Concept Main Floor Kitchen and Dining. Extra High 10 ft. Ceilings on Main. Enormous Oversized Garage/ Workshop, that was Heated, Art Studio, Music Studio, Dance Studio, Laneway Home, Etc. 2nd floor Addition constructed with permits in 1989-1990. Separate Side Entrance To Basement, Mud Room In Back Entrance, With A little Cute Deck. This Home Offers Amazing Potential Just Awaiting Your Modern Touches, Great for Builder or Renovator, Or Move In As Is and Renovate at your leisure. Excellent Shopping, Restaurants, Cafes, Fresh Pasta At Famiglia Baldassarre, Brooklyn Pizza, Fiesta Farms Steps Away, Nearby to Wychwood Barns And Ossington Late Nightlife
详情
- 上市时间: Wednesday, February 07, 2024
- 3D看房: View Virtual Tour for 616 Delaware Avenue N
- 城市: Toronto
- 社区: Wychwood
- 详细地址: 616 Delaware Avenue N, Toronto, M6H 2G7, Ontario, Canada
- 客厅: Fireplace, Bay Window, Hardwood Floor
- 厨房: Double Sink, Ceramic Floor, Pot Lights
- 挂盘公司: Sutton Group-Associates Realty Inc. - Disclaimer: The information contained in this listing has not been verified by Sutton Group-Associates Realty Inc. and should be verified by the buyer.





