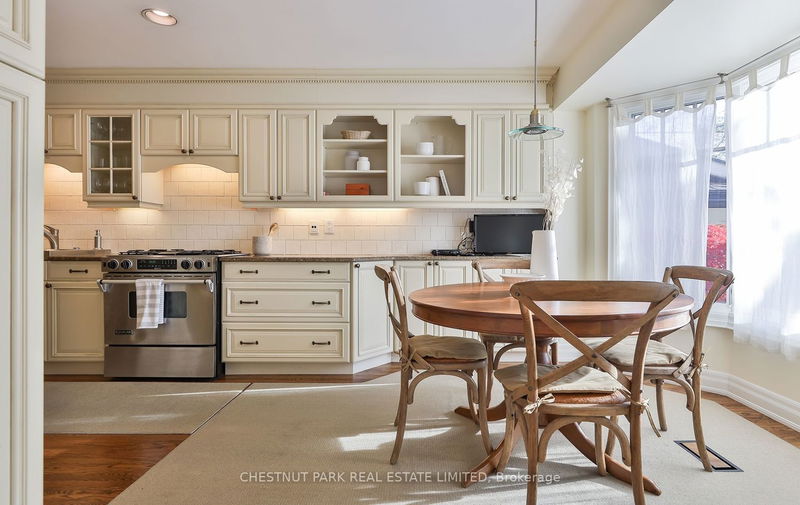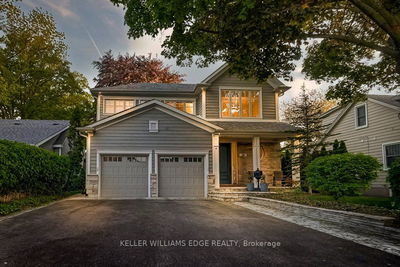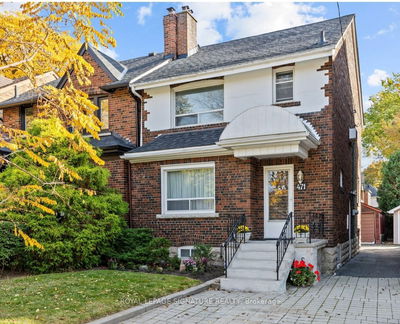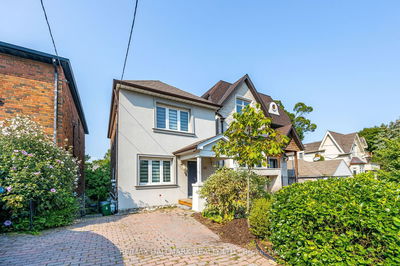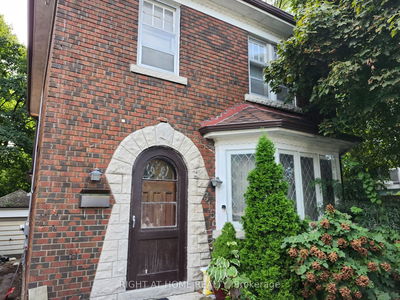Fantastic, custom built, detached home in the heart of Midtown Toronto. Rarely offered, 3+ 1 bedroom, 4 bathroom residence with parking for 3 cars. Extremely well maintained by the existing owners for over 20 years. Desirable layout with spacious dining area, perfect for entertaining guests/ dinner parties. The sunken family room with high ceilings, large windows and a wood burning fireplace will be your favourite place to relax and unwind. The kitchen features upgraded stainless appliances with a Jenn-Air premium series gas range and South facing breakfast area. Upstairs, you'll find 2 skylights that flood the home in natural light. The oversized, South facing principle retreat occupies the entire front of the home. Stunning 4 piece ensuite comes with a walk in shower and built in jacuzzi tub. The 2nd and 3rd bedrooms are both full size with large windows, sizeable closets and sit next to the upgraded 4 piece bathroom. AAA location, close to TTC, shops, cafes and the best of Toronto.
详情
- 上市时间: Thursday, November 16, 2023
- 3D看房: View Virtual Tour for 58 Hillsdale Avenue E
- 城市: Toronto
- 社区: Mount Pleasant West
- 详细地址: 58 Hillsdale Avenue E, Toronto, M4S 1T5, Ontario, Canada
- 客厅: Sunken Room, Hardwood Floor, Marble Fireplace
- 厨房: Family Size Kitchen, Hardwood Floor, Breakfast Area
- 挂盘公司: Chestnut Park Real Estate Limited - Disclaimer: The information contained in this listing has not been verified by Chestnut Park Real Estate Limited and should be verified by the buyer.











