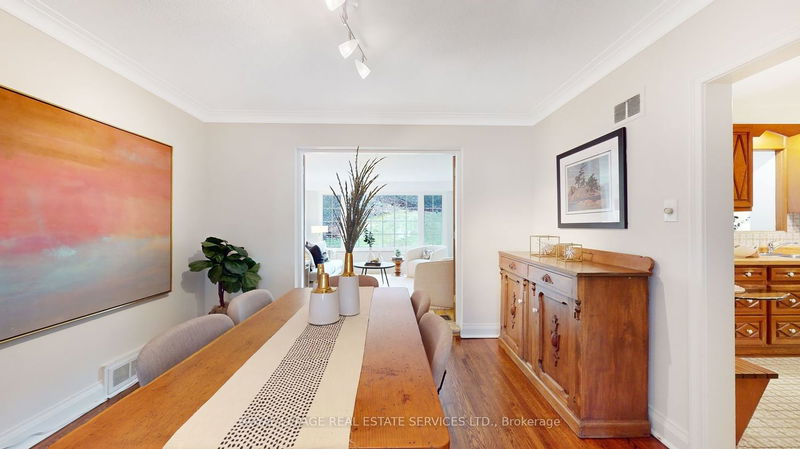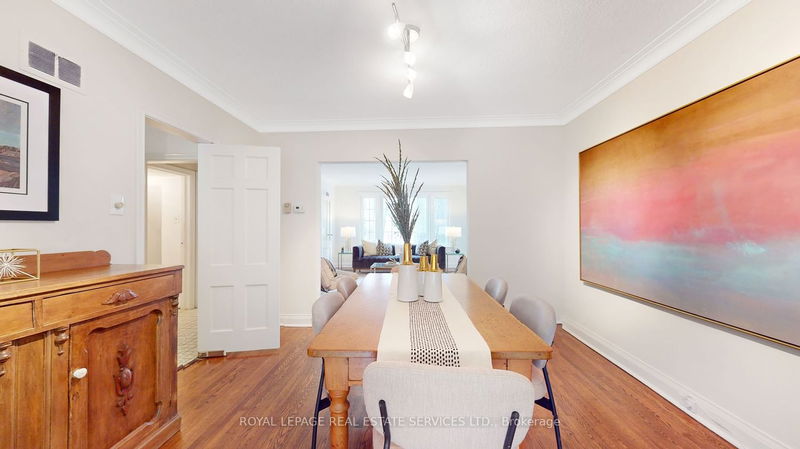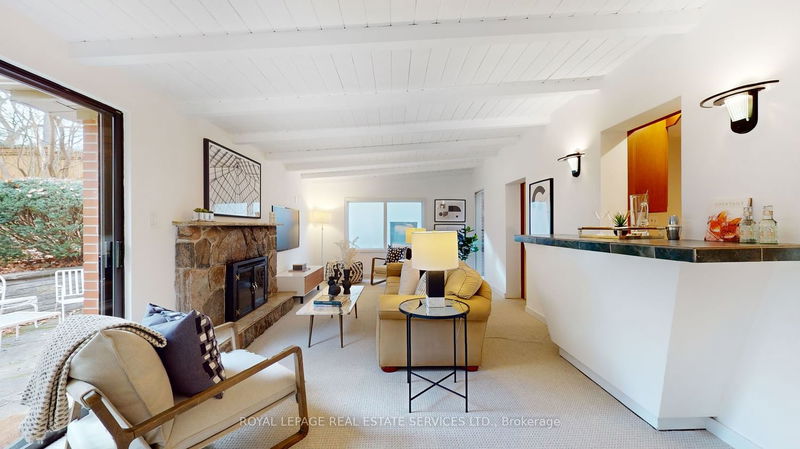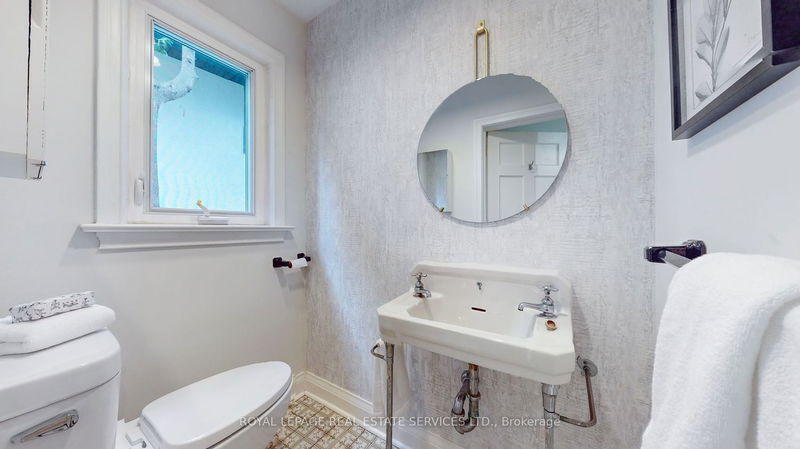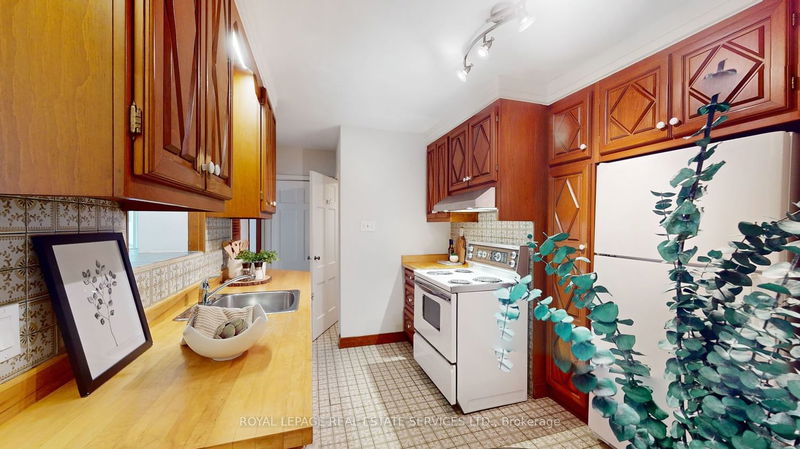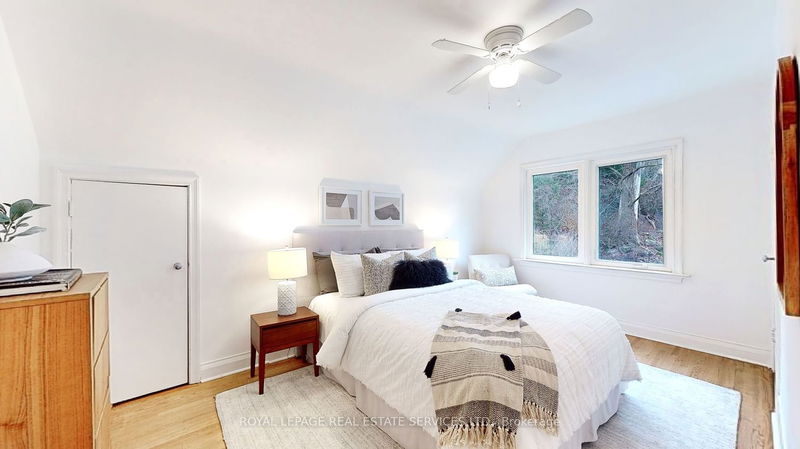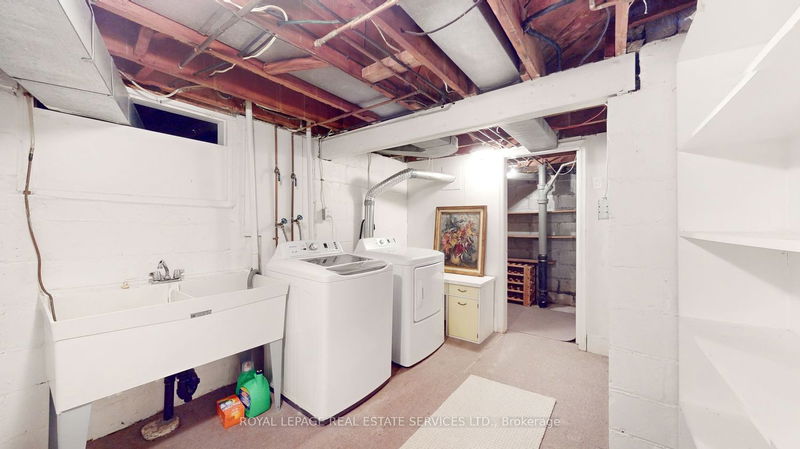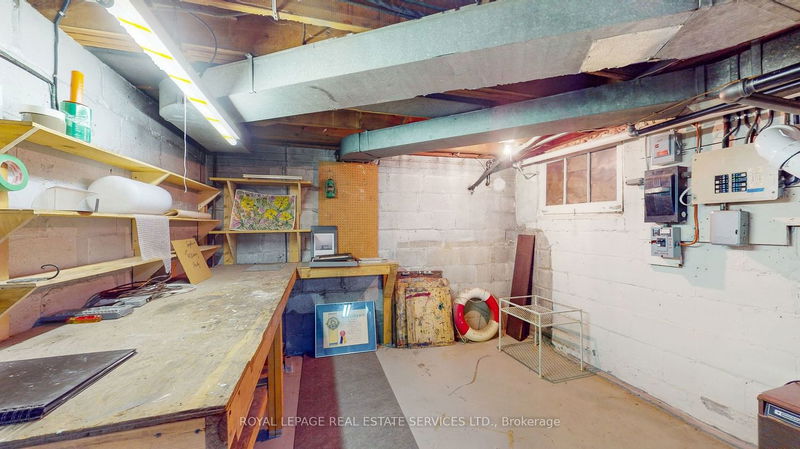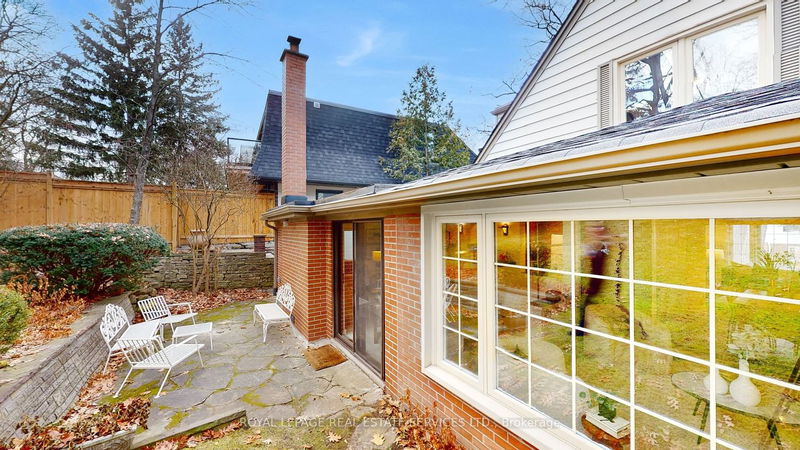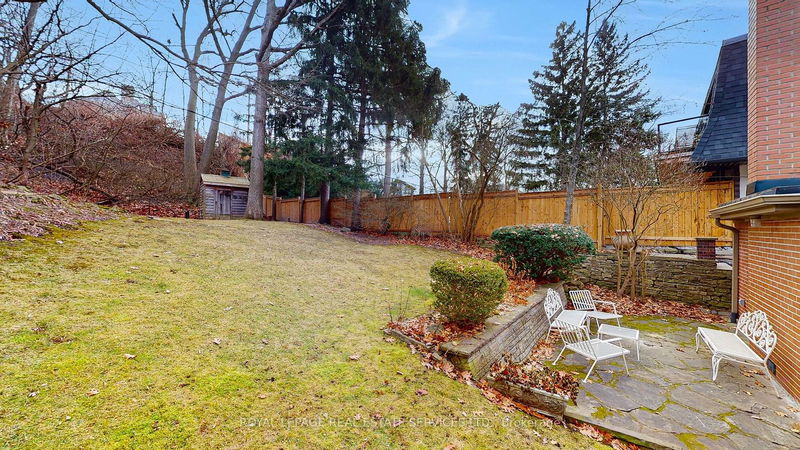Welcome to the highly sought-after Brule Gardens! This cherished more than 1500 square foot home, lovingly cared for over 62 years, awaits a new family ready to embrace spacious living in a move-in-ready haven. Nestled in a picturesque setting, this residence rests on a sizable and stunning ravine, offering expansive table land for complete backyard bliss. Feast your eyes on views of lush greenery from every window, accentuating the charm of this classic side hall plan. Generously proportioned principal rooms boast oversized windows, flooding the interior with natural light. Convenience meets functionality with ample parking and a separate attached garage providing direct access into the home. And the location couldn't be more ideal. Enjoy the ease of walking to TTC, the serene beauty of the Humber River, the shops of Bloor West Village, and the recreational splendor of High Park-all within effortless reach. Don't miss the chance to call this cherished residence your own.
详情
- 上市时间: Saturday, January 13, 2024
- 3D看房: View Virtual Tour for 11 Brule Crescent
- 城市: Toronto
- 社区: High Park-Swansea
- 交叉路口: Riverside & Bloor
- 详细地址: 11 Brule Crescent, Toronto, M6S 4H8, Ontario, Canada
- 客厅: Fireplace, Wood Floor, O/Looks Frontyard
- 家庭房: Fireplace, Beamed, W/O To Garden
- 厨房: B/I Dishwasher, Pantry, Eat-In Kitchen
- 挂盘公司: Royal Lepage Real Estate Services Ltd. - Disclaimer: The information contained in this listing has not been verified by Royal Lepage Real Estate Services Ltd. and should be verified by the buyer.







