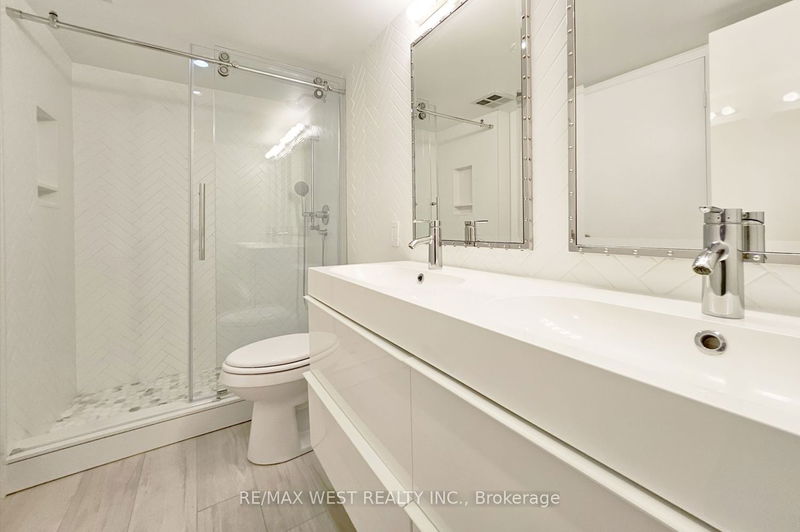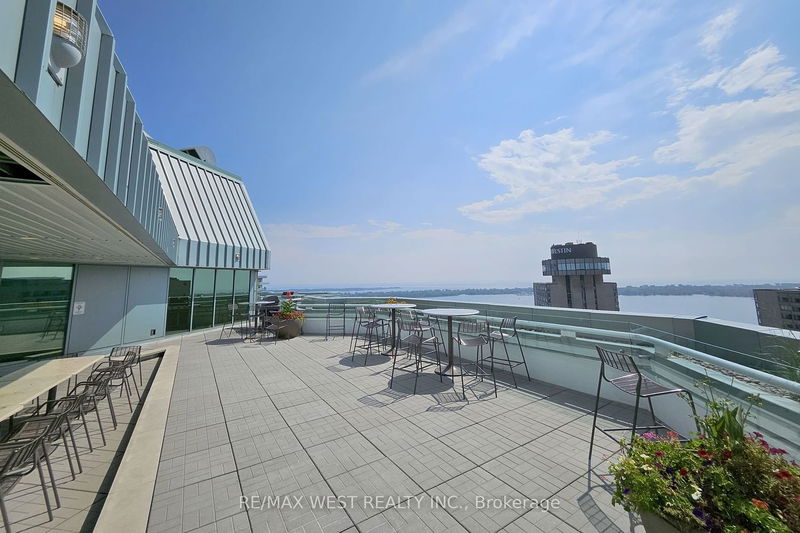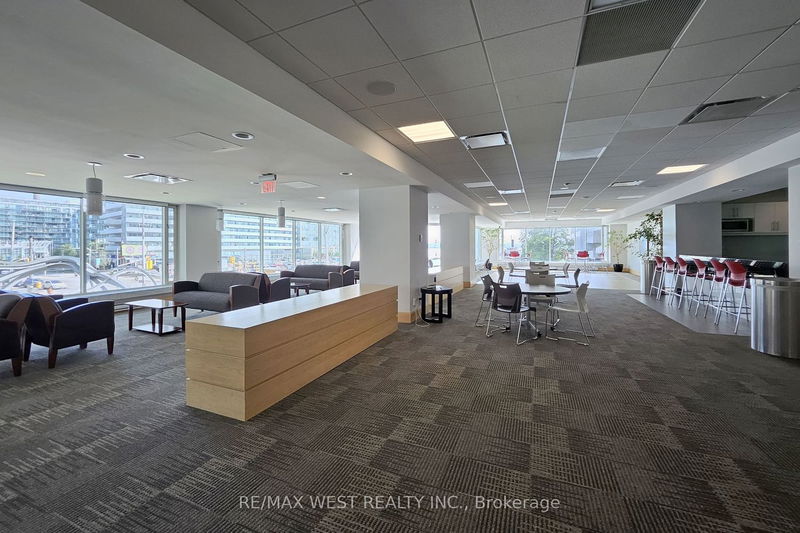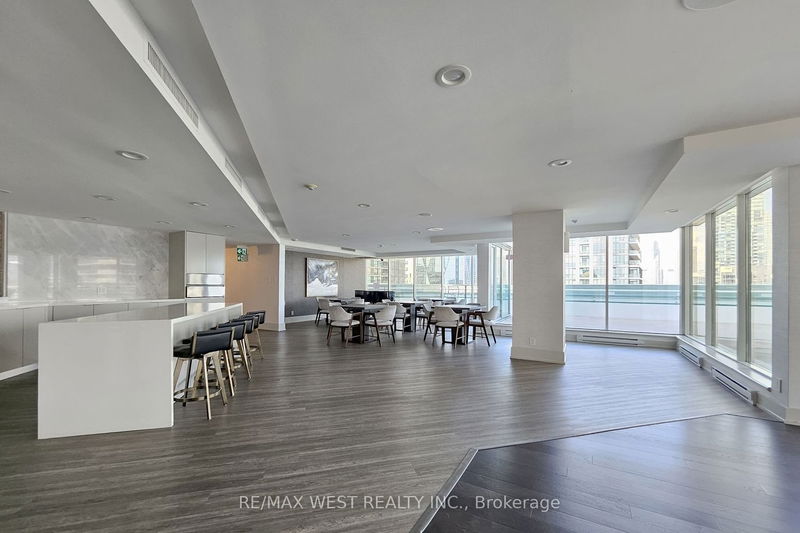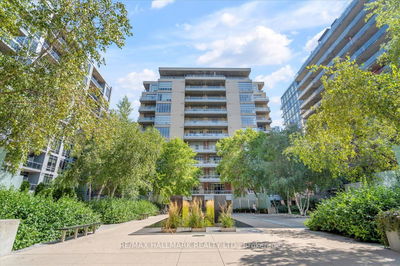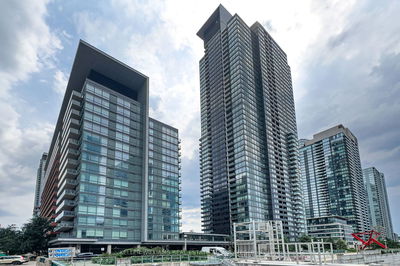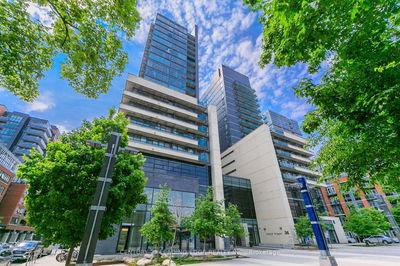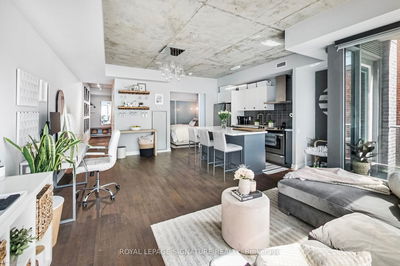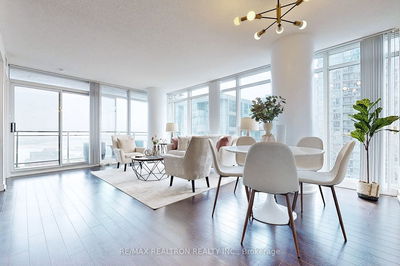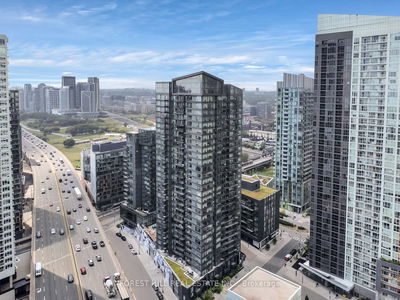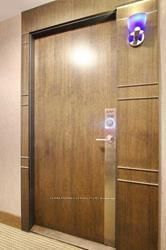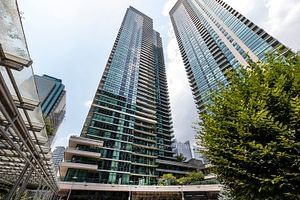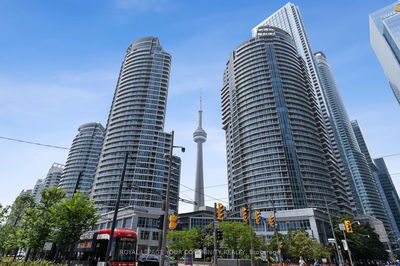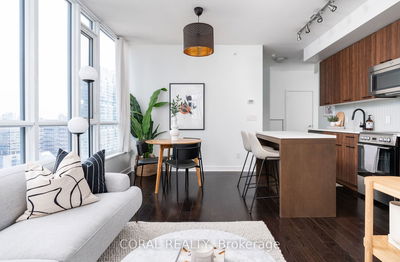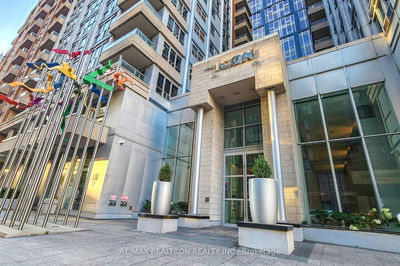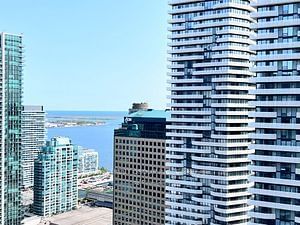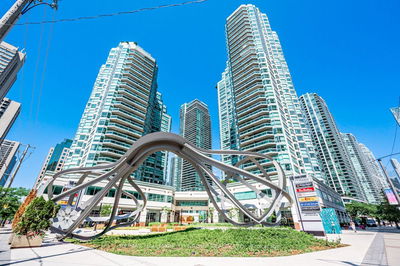Luxury Living In Toronto's Downtown Waterfront Community! Approx 1000 Sqft Renovated Corner Unit W/ 2 Bed 2 Full Bath Split Bdrm Layout. Beautiful Kitchen W/ Full Size S/S App. & Quartz Counters. Open Concept Living Rm W/ Plenty Of Natural Light & Feature Wall W/ Tons Of Built-In Storage. Huge Primary Bdrm W/ W/I Closet, 4pc Dual Vanity Ensuite Bath & 1 Of 2 W/O To A Large Balcony W/ Views Of The Lake! Freshly Painted, Roller Blinds, Upgraded Light Fixtures & Vinyl Plank Floors Throughout. Maint Fees Cover ALL Utilities Inc Hydro & Top Tier Bell Fibe Unlimited High Speed Internet W/ A Premium Cable Tv Package! Renovated 30,000 Sqft State Of The Art Amenities: Indoor/Outdoor Pools, Squash/Basketball Courts, Gym, Theatre Rm, Billiards, Kids Play Rm, Banquet Hall Rms, Yoga/Dance Studio, Golf Simulator, Party Rooms, Roof Top Deck, Lounge & Bbq's, Guest Suites, 24 Hr Concierge & More! Steps To Harbour Square Park, The Lake, TTC, St Lawrence Market, The PATH, CN Tower, Union Station & More!
详情
- 上市时间: Thursday, September 07, 2023
- 城市: Toronto
- 社区: Waterfront Communities C1
- 交叉路口: Queens Quay/Bay
- 详细地址: 3203-10 Yonge Street, Toronto, M5E 1R4, Ontario, Canada
- 客厅: Combined W/Dining, W/O To Balcony, Open Concept
- 厨房: Quartz Counter, Stainless Steel Appl, Breakfast Bar
- 挂盘公司: Re/Max West Realty Inc. - Disclaimer: The information contained in this listing has not been verified by Re/Max West Realty Inc. and should be verified by the buyer.
















