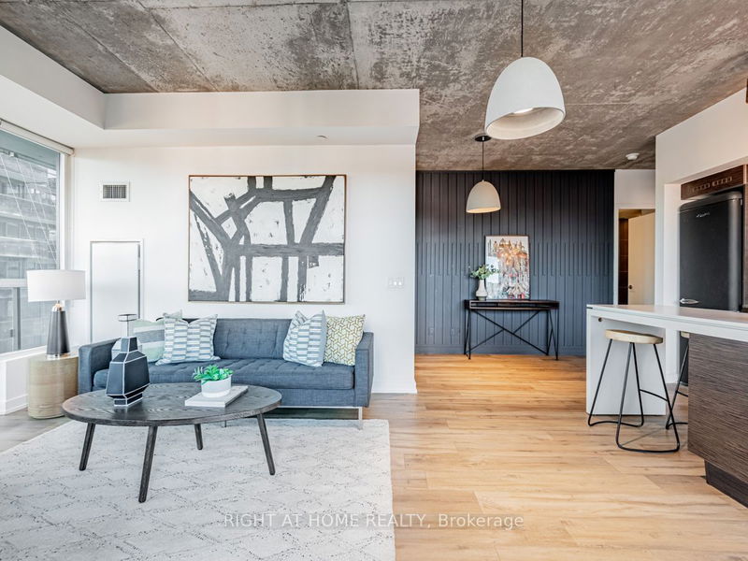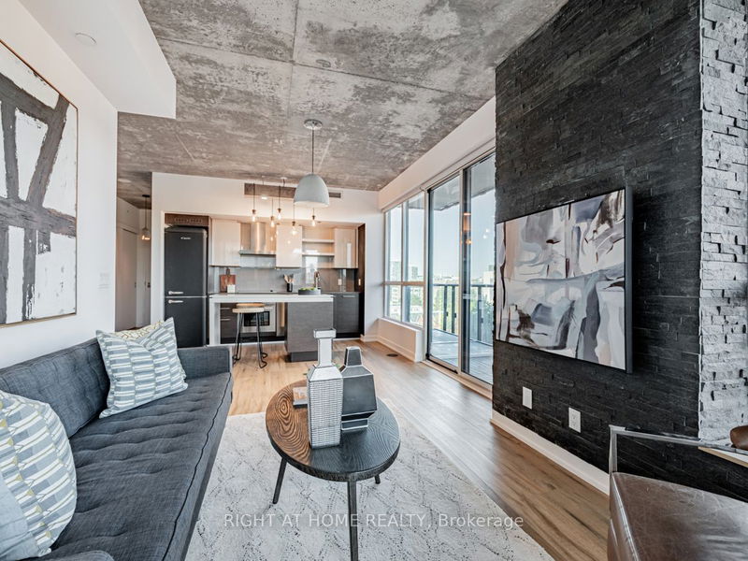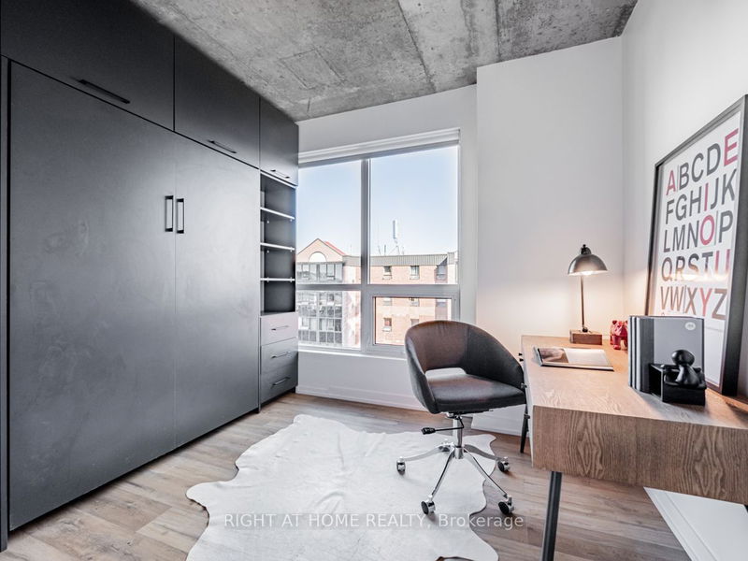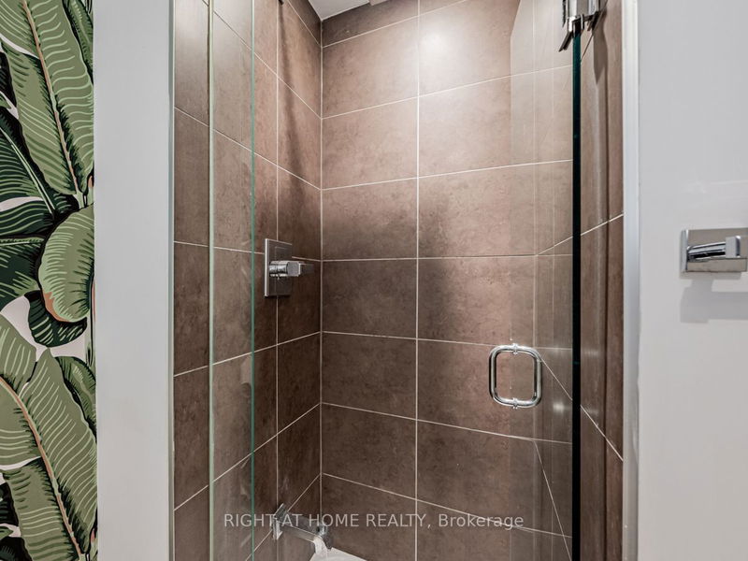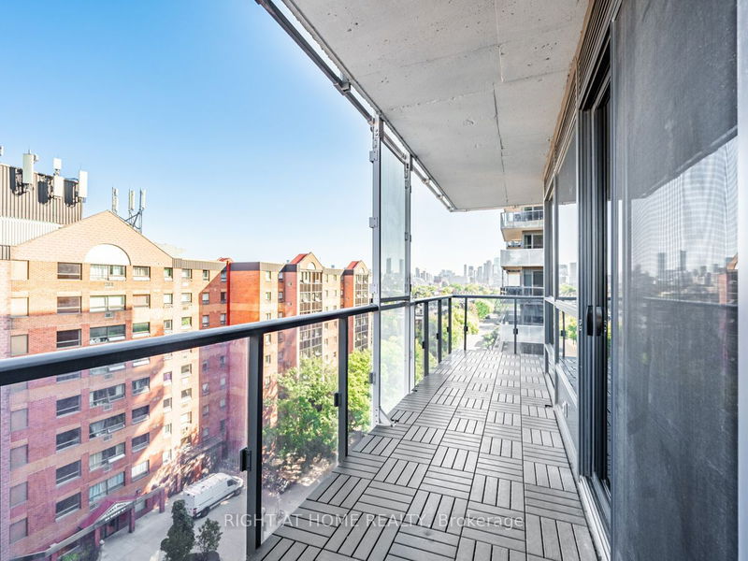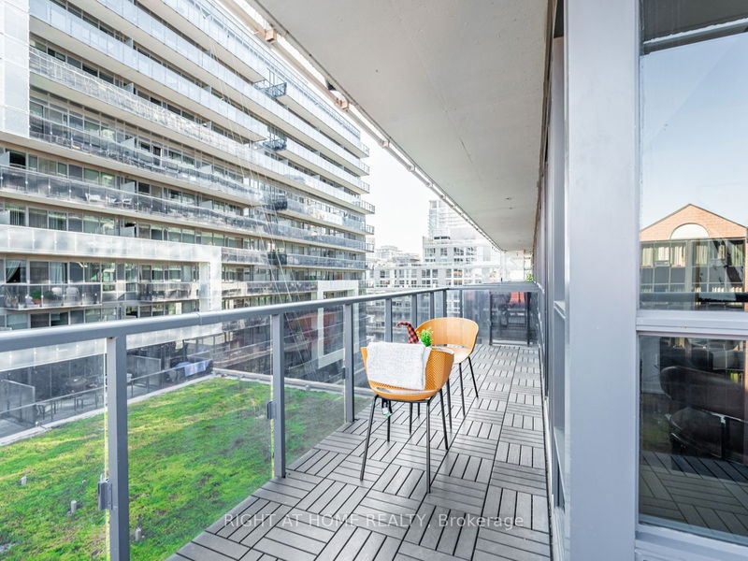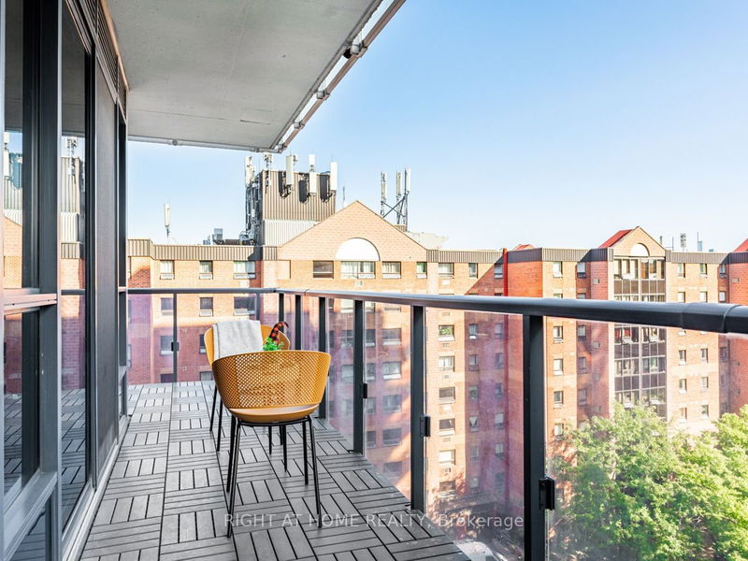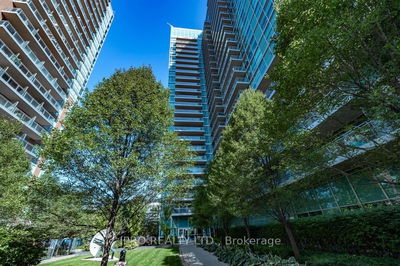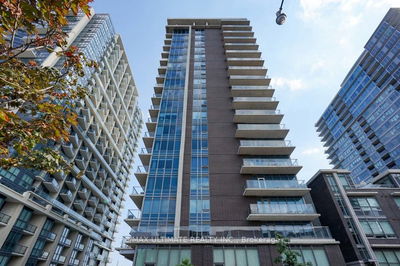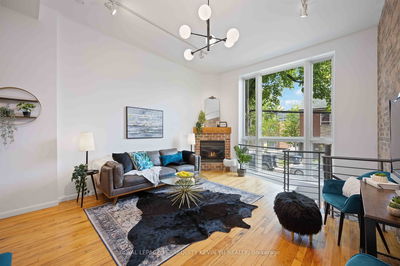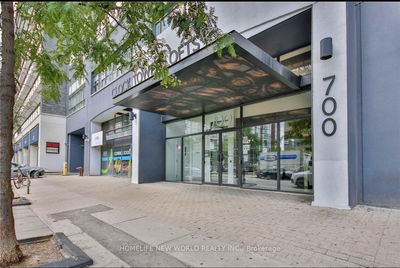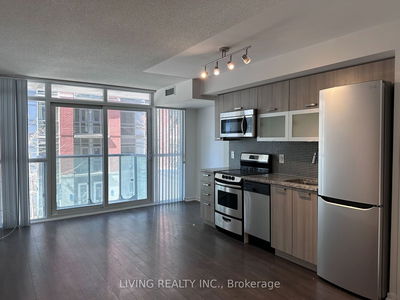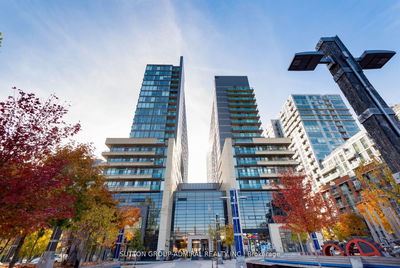Modern Living in Trendy King West. Split 2 Bed Corner Suite layout w/HUGE wrap around 250 SQFT Balcony and 2 walkouts! View of Downtown skyline. 9' exposed concrete Loft style Ceilings, unique industrial concrete pendant lights, farmhouse style kitchen chandelier. Spacious Primary Bedroom with 4 pcs ensuite. 2nd Bedroom w/Builtins and Hidden Murphy bed makes for an amazing guest room or home office. Living room with custom accent wall & TV Mount. Thick wide plank laminate flooring throughout, Decorative Accent wall in Open Concept Den.Steps to: TTC, Boutique King West Village Shopping & Restaurants. Minutes From Trinity Bellwoods Park, Massey & Stanley Parks, Liberty Village & The Waterfront Trails. City Market Grocery, LCBO, Pharmacy.
详情
- 上市时间: Wednesday, September 20, 2023
- 3D看房: View Virtual Tour for 727-1030 King Street W
- 城市: Toronto
- 社区: Niagara
- 详细地址: 727-1030 King Street W, Toronto, M6K 0B4, Ontario, Canada
- 厨房: Quartz Counter, Undermount Sink, Centre Island
- 客厅: Combined W/Dining, W/O To Patio, Large Window
- 挂盘公司: Right At Home Realty - Disclaimer: The information contained in this listing has not been verified by Right At Home Realty and should be verified by the buyer.






