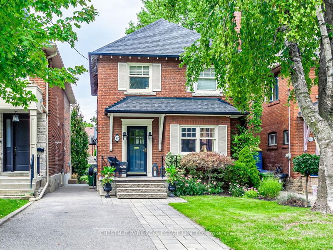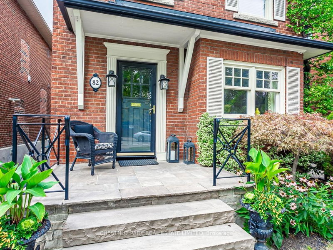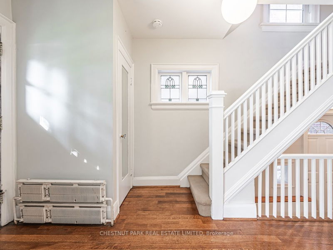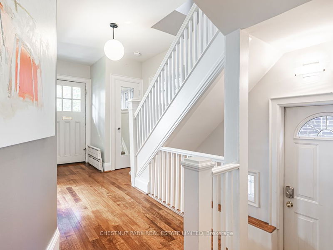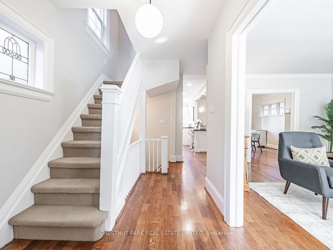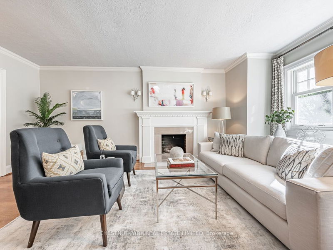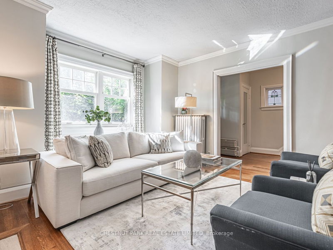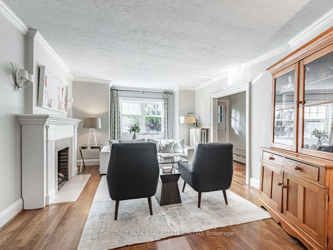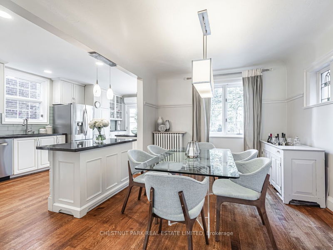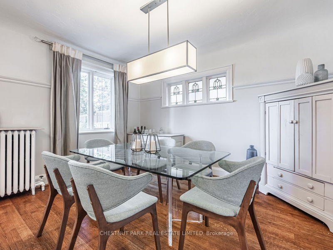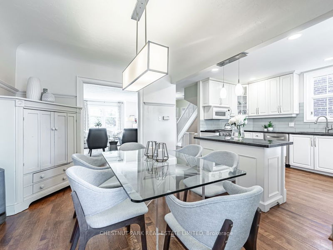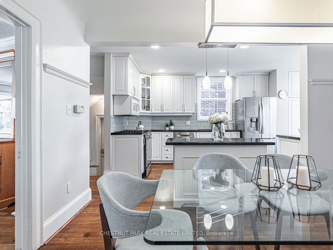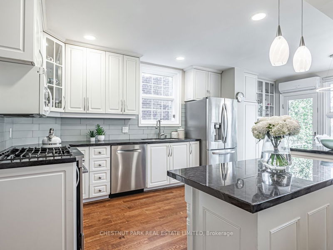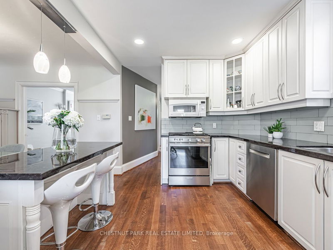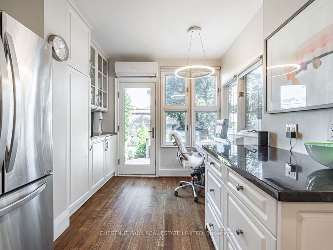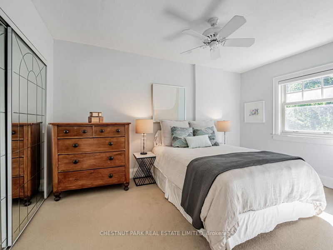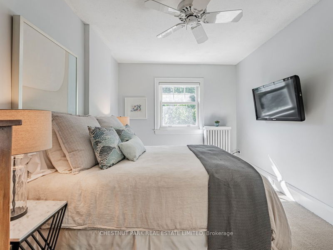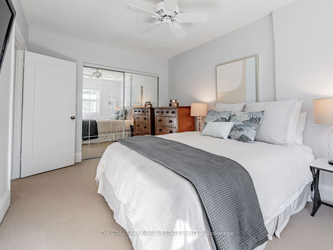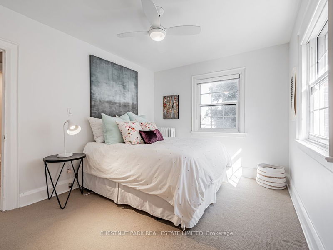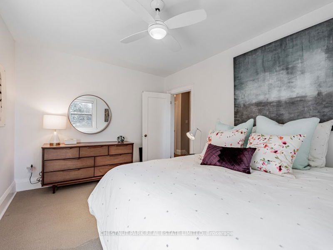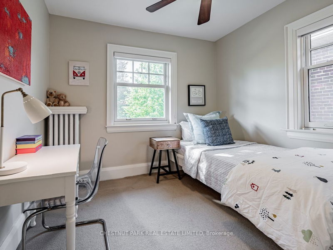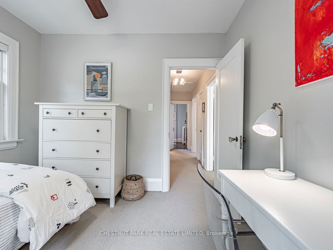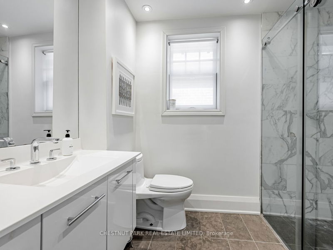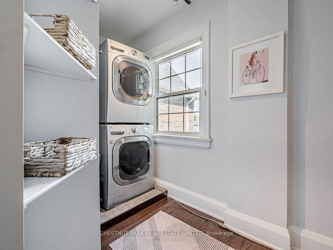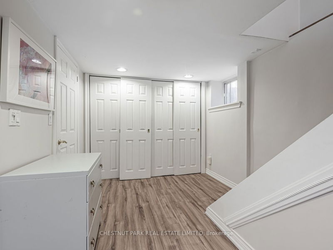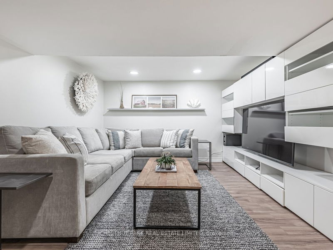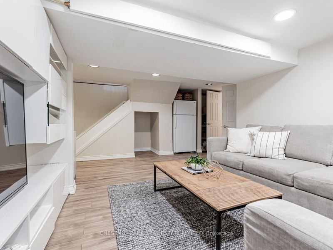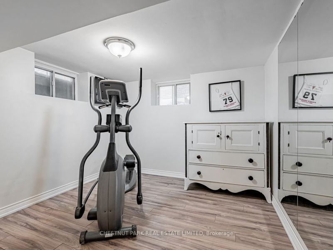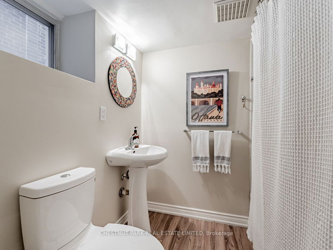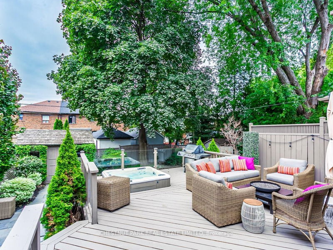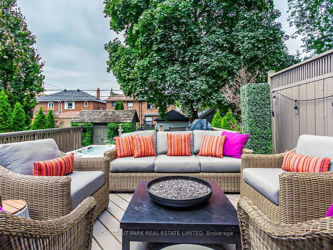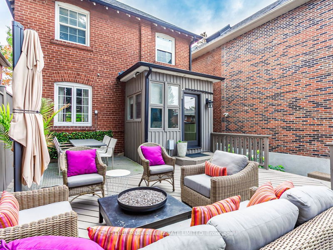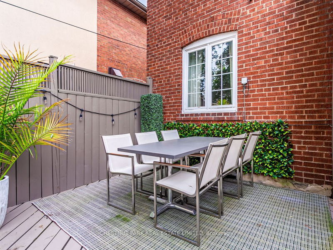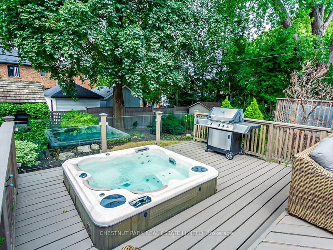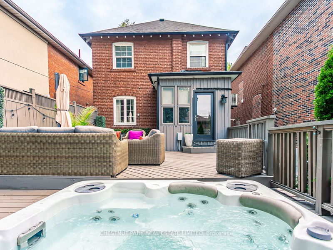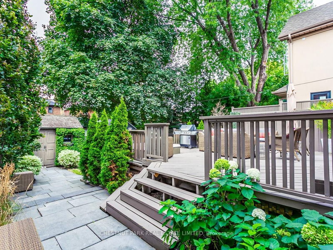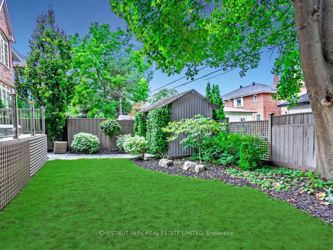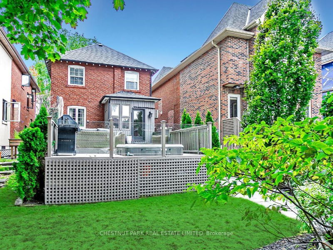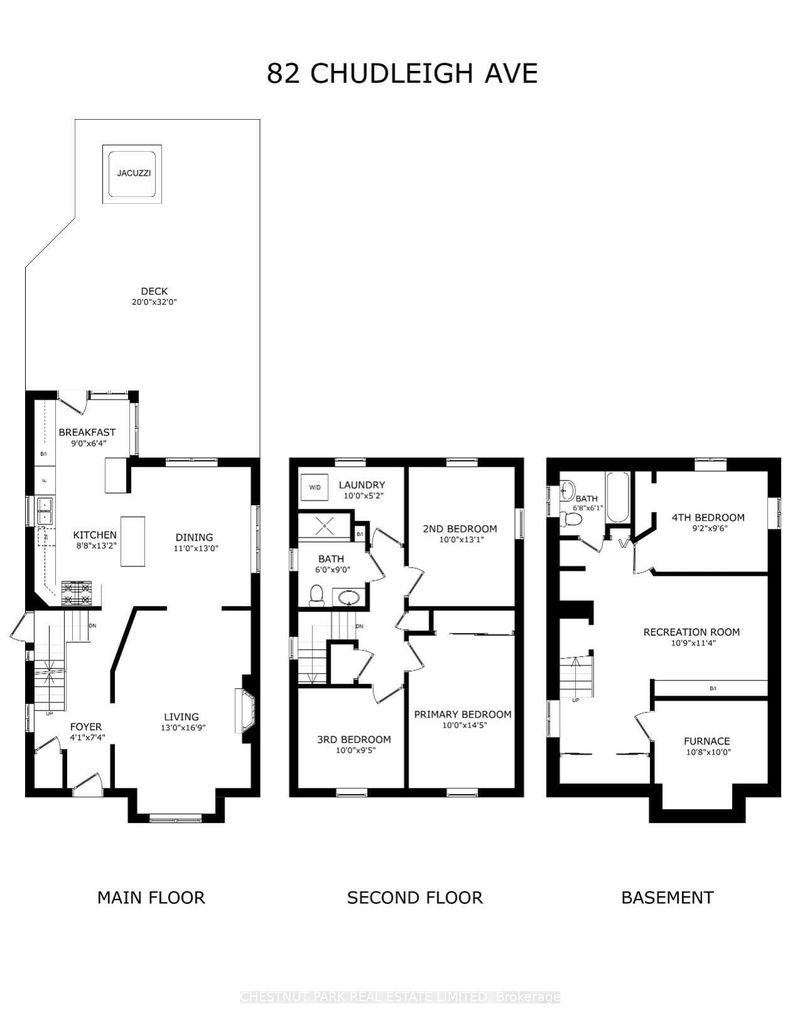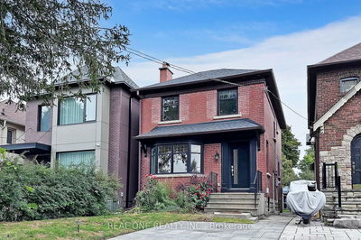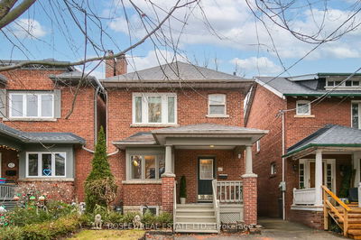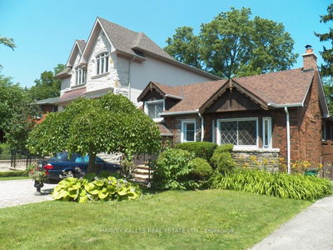Welcome to the friendliest street in Lytton Park. This Updated 3+1 bedroom, detached home with a private drive has plenty to offer. Situated on a lush, tree lined street & close to parks, ravines, transit & some of the best schools in the city just minutes away. The main floor features bright living & dining rooms welcoming in plenty of natural light, an extended, updated open concept kitchen with a centre island, dedicated office area, extra storage, coffee station & walk-out to the deck. The 2nd floor has 3 generously sized bedrooms, an oversized, renovated bathroom with a custom glass shower & a rare 2nd floor laundry room. Let's not forget the attic space with super high ceilings just begging to be finished & the already finished basement with plenty of room to lounge around. The backyard boasts meticulous landscaping & the tiered deck provides additional outdoor entertaining space perfect for hosting friends & family while the hot tub is ideal for unwinding after a busy day.
详情
- 上市时间: Tuesday, September 19, 2023
- 3D看房: View Virtual Tour for 82 Chudleigh Avenue
- 城市: Toronto
- 社区: Lawrence Park South
- 详细地址: 82 Chudleigh Avenue, Toronto, M4R 1T3, Ontario, Canada
- 客厅: Gas Fireplace, Window, Hardwood Floor
- 厨房: Eat-In Kitchen, Centre Island, W/O To Deck
- 挂盘公司: Chestnut Park Real Estate Limited - Disclaimer: The information contained in this listing has not been verified by Chestnut Park Real Estate Limited and should be verified by the buyer.

