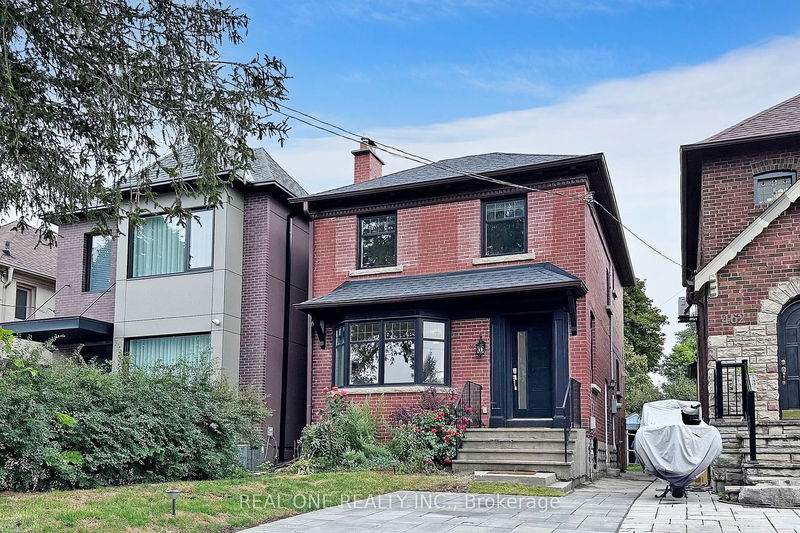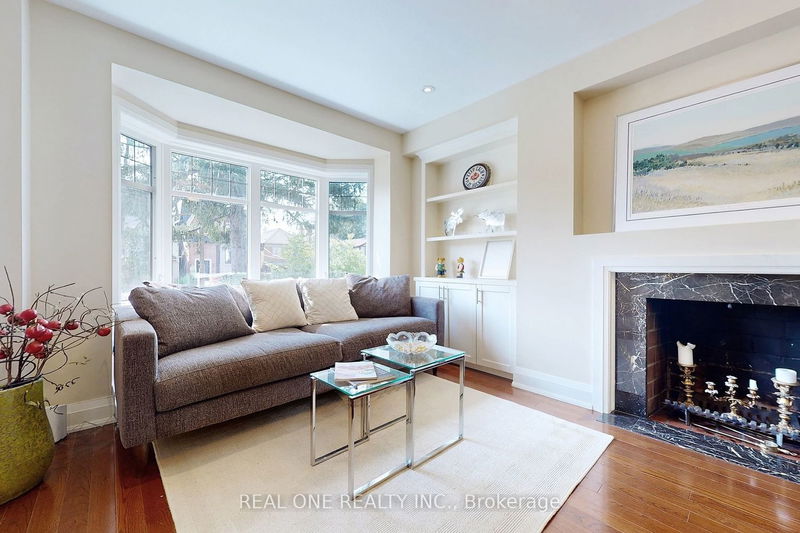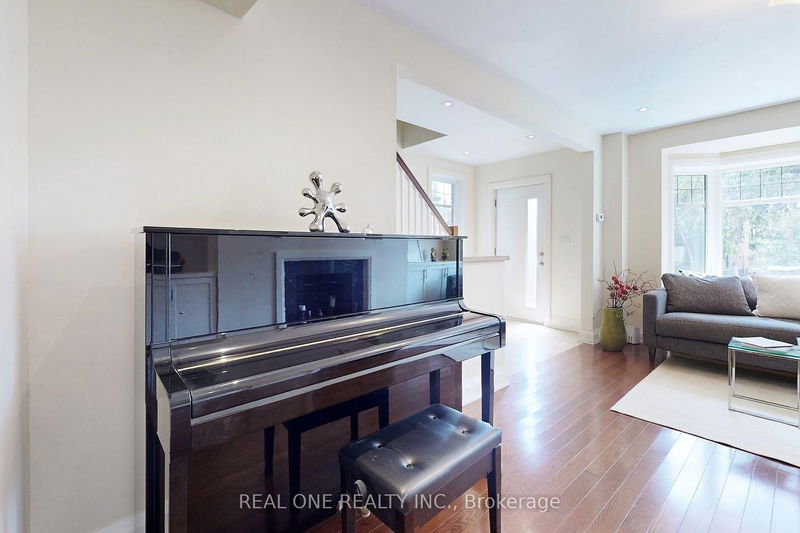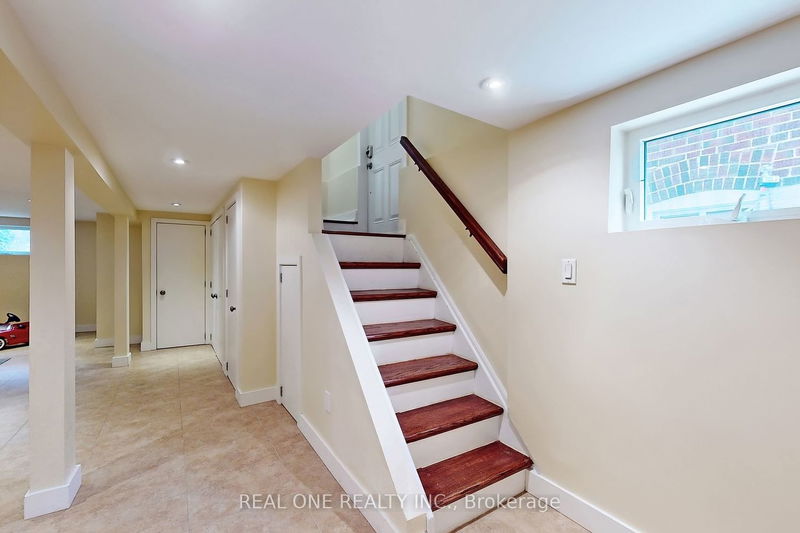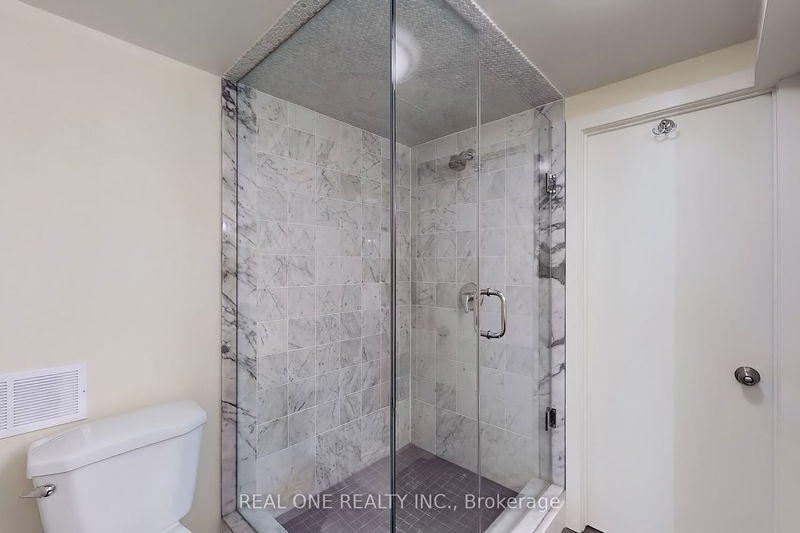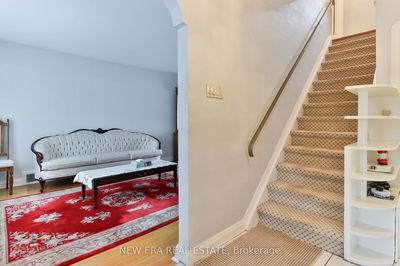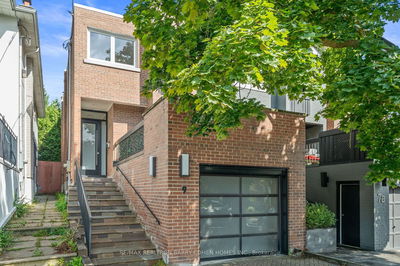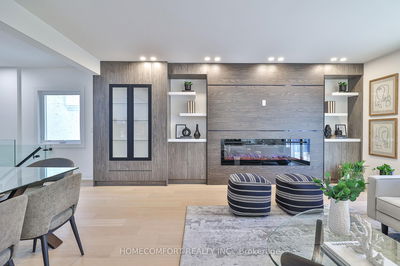Your Family Home in Allenby Community, Prime Located at West of Avenue Road and North of Eglinton Avenue, Charming, Well Loved and Cared, Bright and South Facing to Embrace Sunshine on Frontyard, Living Room and Bedroom, Wood-burning Fireplace For Warm and Cozy Atmosphere in Winter, Large Bay Window, Updated Kitchen, Granite Counter Tops, Central Island, Hardwood Floors, Finished Basement with Separate Entrance, Fitting or Recreation Room, Newly Paints on Main and 2nd Floor, Updated Private Front Driveway For Cars, Privacy Frontyard with Bushes and Gardens, Spacious Backyard Offering Lawn, Shed and Other Activities, Steps to Top Rated Schools, Parks, Restaurants, Shopping Centres, Subways and Future Eglinton Crosstown LRT. This House is Ready for Your Quick Move in, Just Bring Stuffs and Start Your Family Here
详情
- 上市时间: Thursday, September 07, 2023
- 3D看房: View Virtual Tour for 464 Castlefield Avenue
- 城市: Toronto
- 社区: Lawrence Park South
- 详细地址: 464 Castlefield Avenue, Toronto, M5N 1L5, Ontario, Canada
- 客厅: Hardwood Floor, Fireplace, Bay Window
- 厨房: Open Concept, Granite Counter, W/O To Yard
- 挂盘公司: Real One Realty Inc. - Disclaimer: The information contained in this listing has not been verified by Real One Realty Inc. and should be verified by the buyer.

