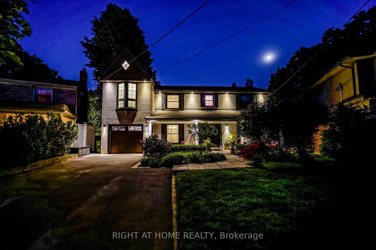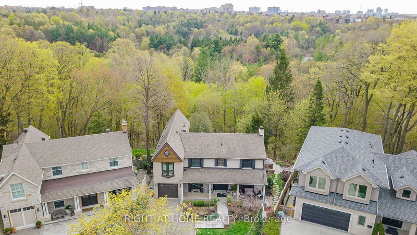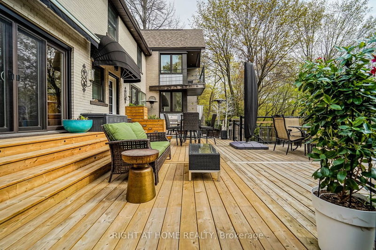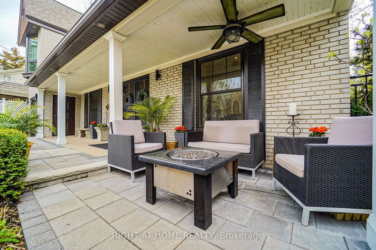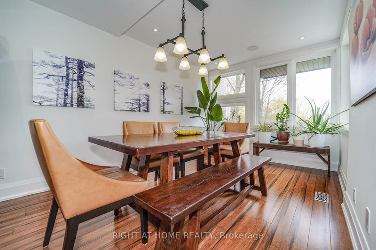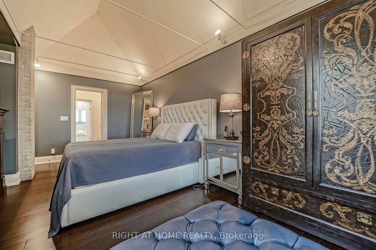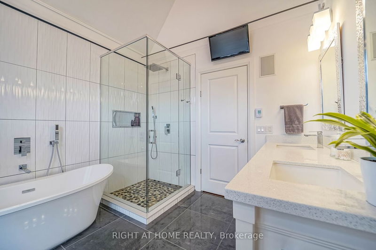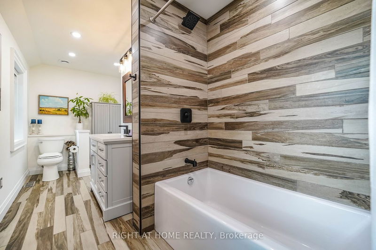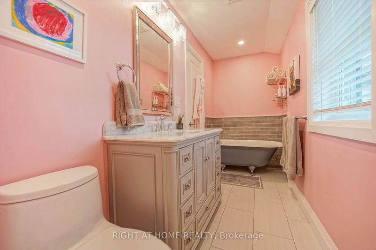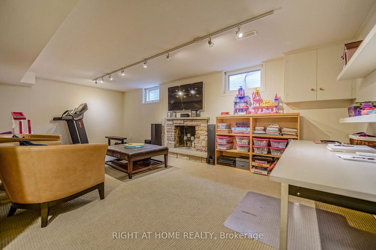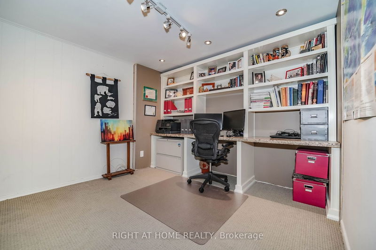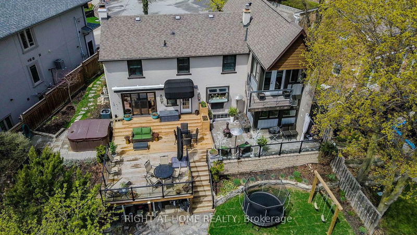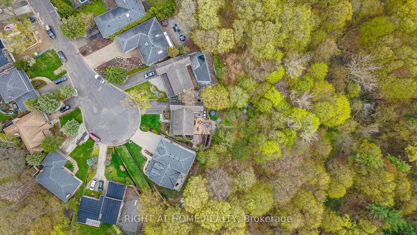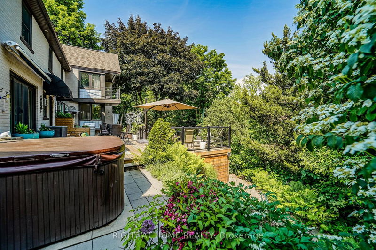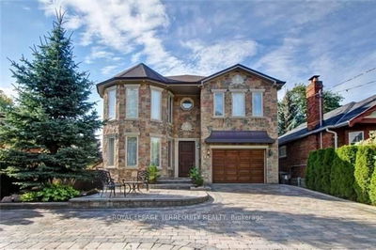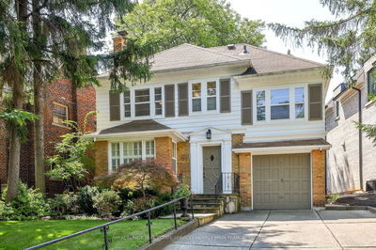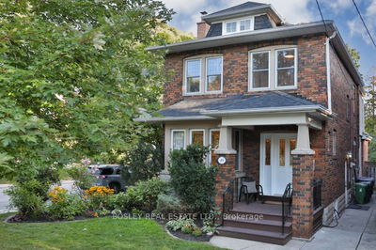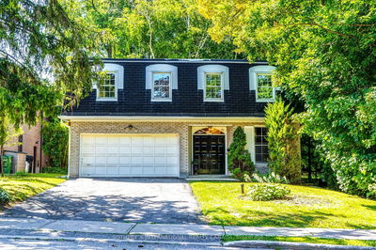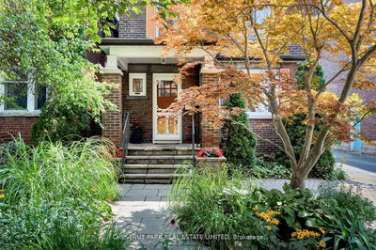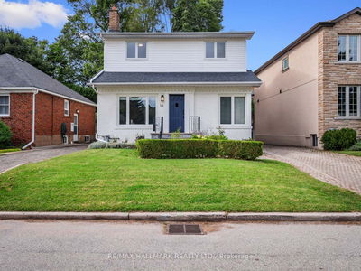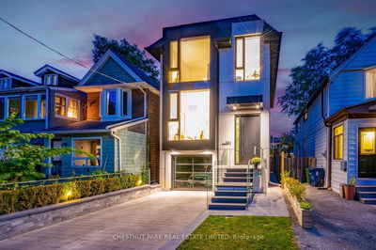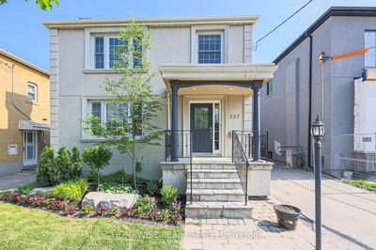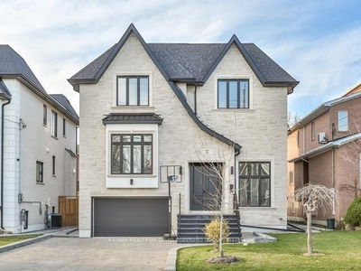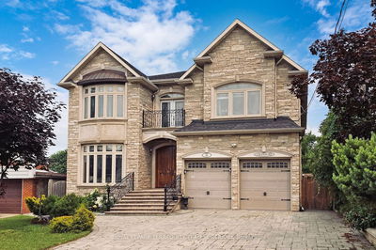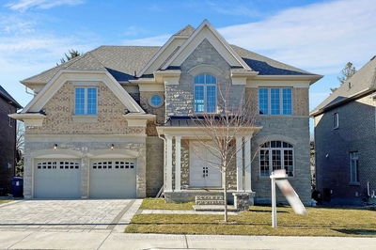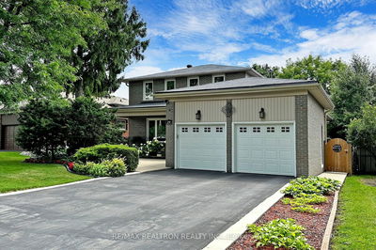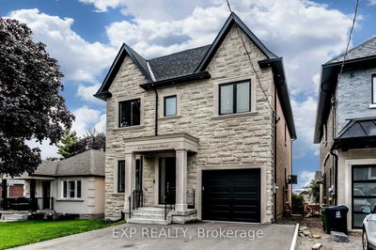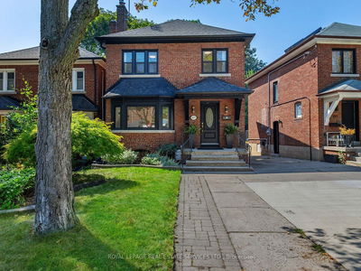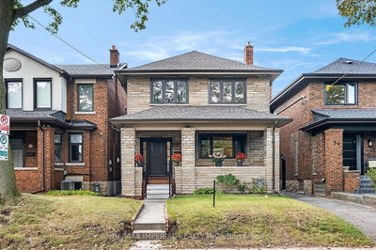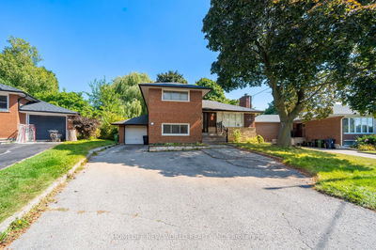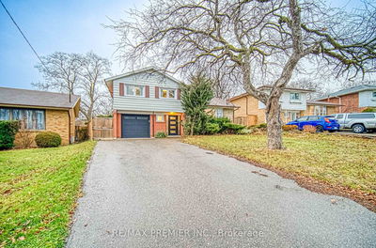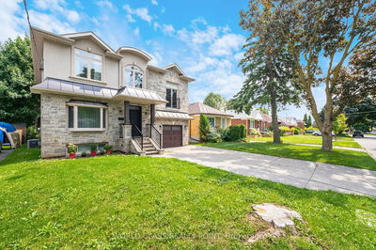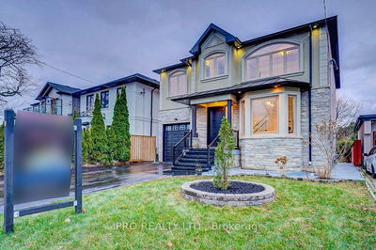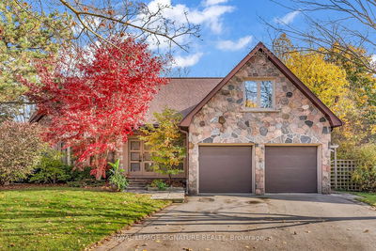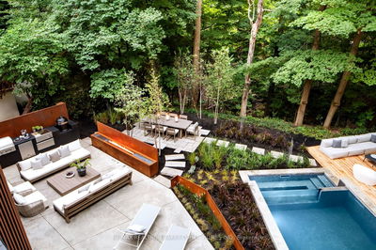Rarely Offered 2 Story Home On Highly Desirable Court In Victoria Village!! Unobstructed Breathtaking Views From Your Backyard Backing Onto And Overlooking The Don Valley River And Ravine. Many Upgrades In This 4+1 Bed 4 Bath Home Featuring Cathedral Ceilings In The Primary Bedroom With A Private Balcony Of The Stunning Conservation Views. Walk Through Closet Followed By A Brand New Custom En-Suite Bathroom, Newly Constructed Jack & Jill Bathroom Connecting The 2nd & 3rd Bedrooms Facing The Court. New Main Bathroom Over Looking The Ravine. Private Dining Room On Main, Spacious Sun Filled Family Room With Sliding Doors To Deck. Well Laid Out Kitchen With Quartz Counters, S/S Appliances & Gas Cooktop/Oven. Ample Cabinets & Storage That Will Be Sure To Please The Chef Of The House. Adjacent Eat In Room That Overlooks Backyard/Greenspace. Spacious Finished Basement With Spare Room & Laundry Area. Diverse Private Backyard Oasis For All Your Entertaining Needs. Come See The Deer !!!!
详情
- 上市时间: Tuesday, September 12, 2023
- 3D看房: View Virtual Tour for 11 Sulkara Court
- 城市: Toronto
- 社区: Victoria Village
- 详细地址: 11 Sulkara Court, Toronto, M4A 2G8, Ontario, Canada
- 客厅: Hardwood Floor, Fireplace, W/O To Ravine
- 厨房: Hardwood Floor, Bay Window, O/Looks Ravine
- 挂盘公司: Right At Home Realty - Disclaimer: The information contained in this listing has not been verified by Right At Home Realty and should be verified by the buyer.



