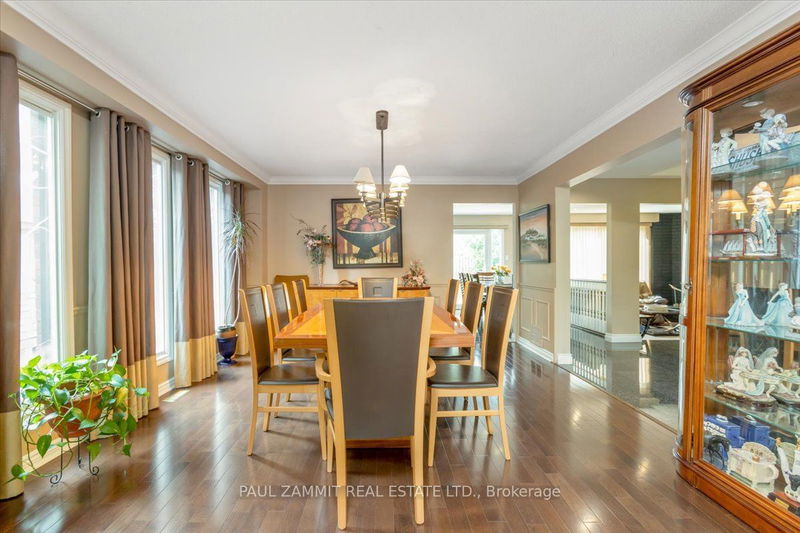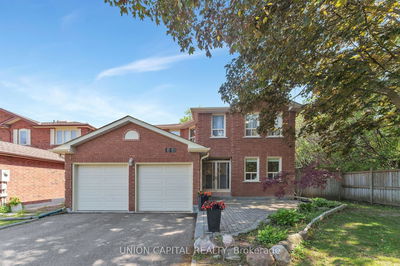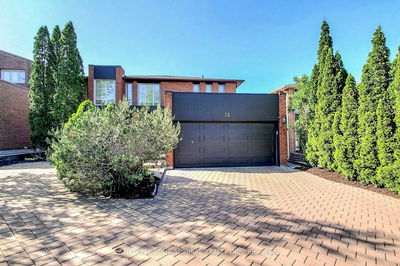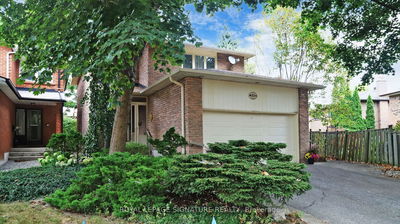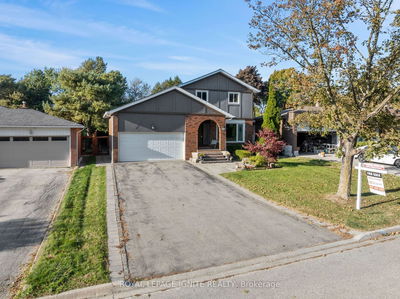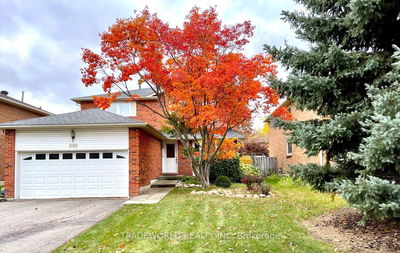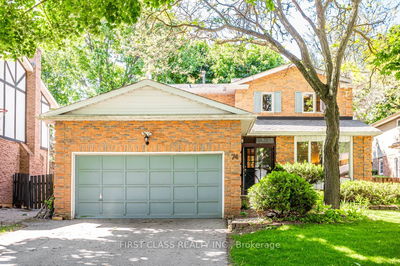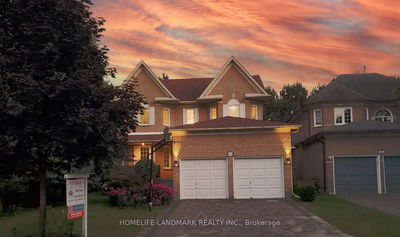**Seller willing to hold a mortgage (VTB) for up to 60% of purchase price at an interest rate as low as 0% OAC, ** Beautiful Executive Home, Approx 4805 SqFt of Living Space as per Mpac , Double Door Entry with Cathedral Ceiling Front Hallway, Granite Floors and Skylight, Large Principle Rooms w/ Hardwood Floors, Renovated Kitchen w/ Stainless Steel Appliances, Quartz Counters, Under Cabinet Lighting, pantry & Center Island which Over Looks the sunken Family Room w/ gas fireplace, Main Floor Den, Reno'd 2 pc Bath, Main Floor Laundry w/ Access to Garage, Spacious Primary Bdrm w/ Sitting Area, 6pc Ensuite w/ Jacuzzi Tub, Skylight & 2 walk-in Closets, Professionally Finished Basement is an entertainers delight w/ large recreation room, wet bar, 3 pc bath and sauna, office/gym and bedroom. Located on quiet street, brand new deck, shows well! ** Sought After Bayview Glen School District And St Roberts High School ** See Virtual Tour & Floor Plans* O/H Sat & Sun 2-4**
详情
- 上市时间: Friday, July 07, 2023
- 3D看房: View Virtual Tour for 26 Bronte Road
- 城市: Markham
- 社区: Thornlea
- 交叉路口: Leslie/ Green Lane
- 详细地址: 26 Bronte Road, Markham, L3T 7H8, Ontario, Canada
- 客厅: Sunken Room, Hardwood Floor, Crown Moulding
- 厨房: Renovated, Centre Island, W/O To Deck
- 家庭房: Sunken Room, Hardwood Floor, Gas Fireplace
- 挂盘公司: Paul Zammit Real Estate Ltd. - Disclaimer: The information contained in this listing has not been verified by Paul Zammit Real Estate Ltd. and should be verified by the buyer.






