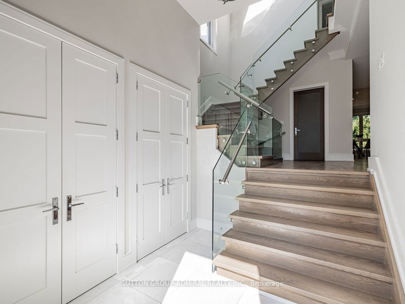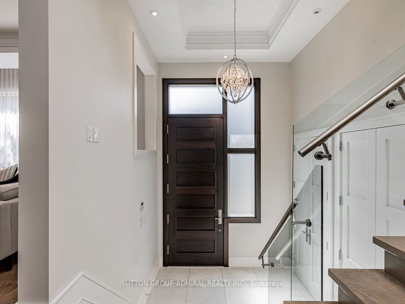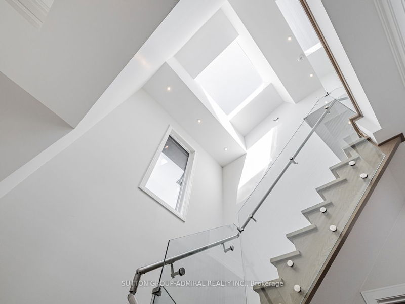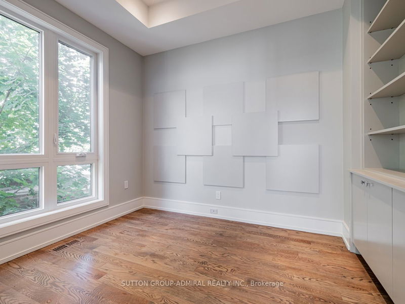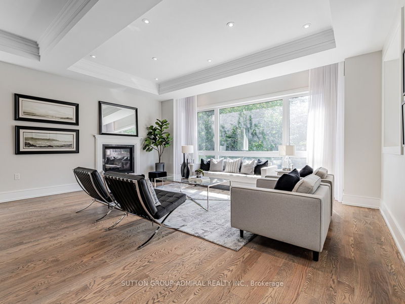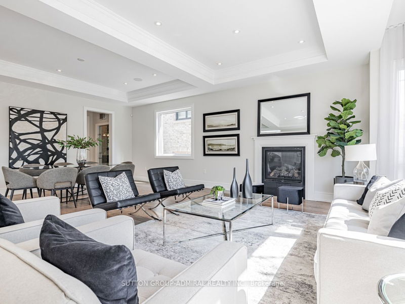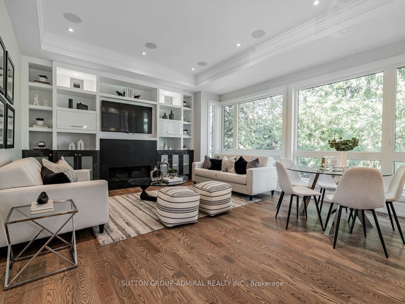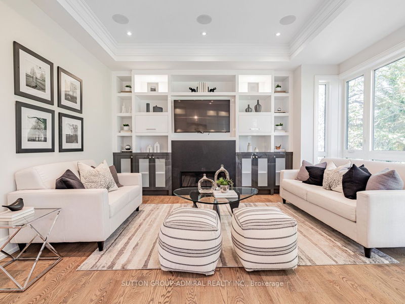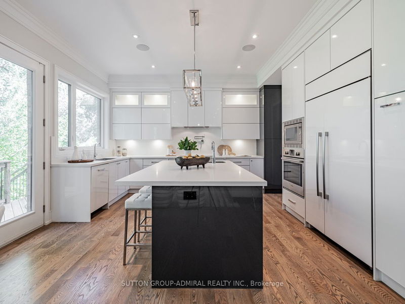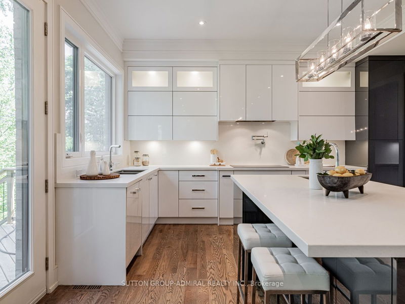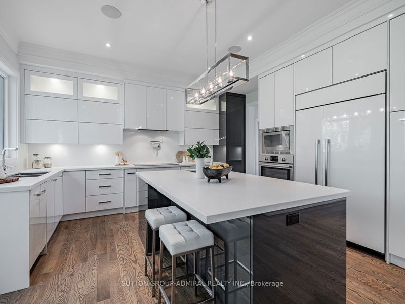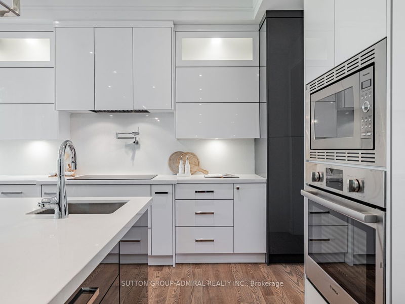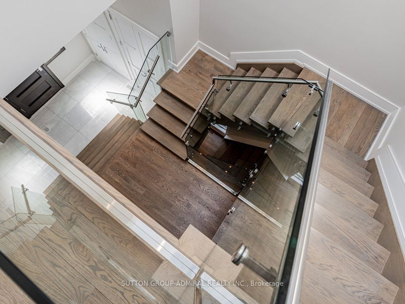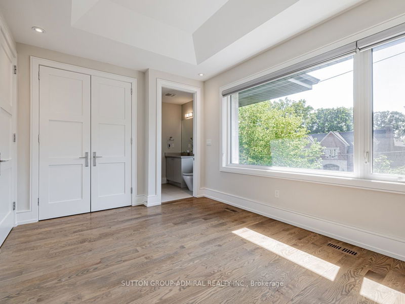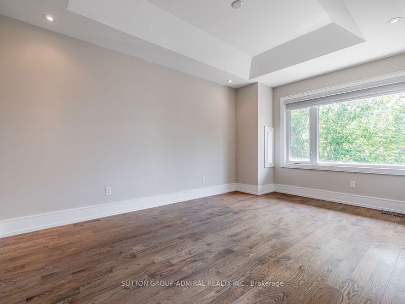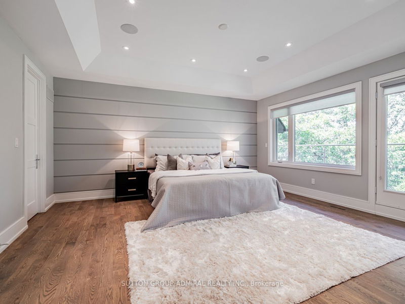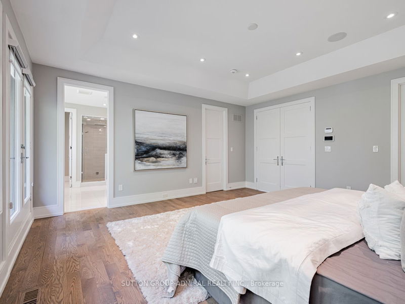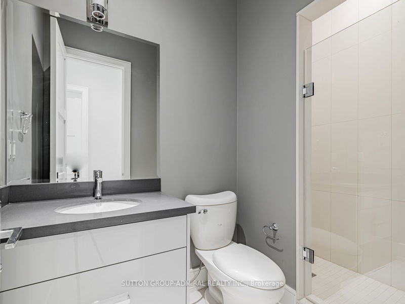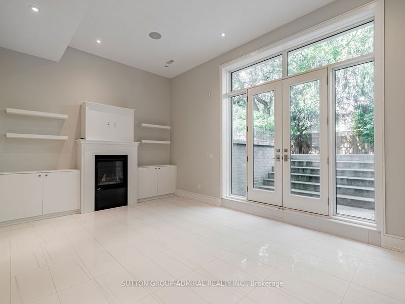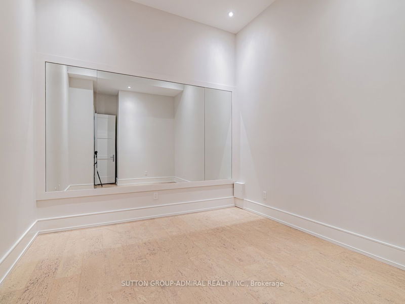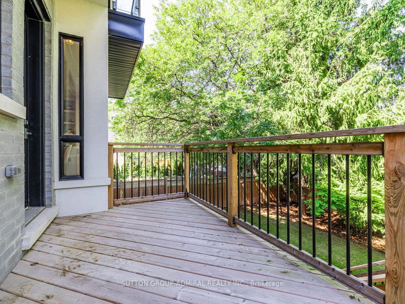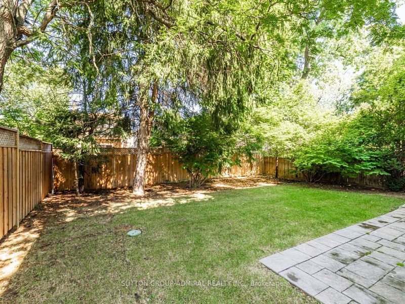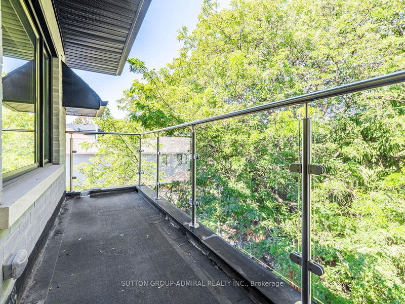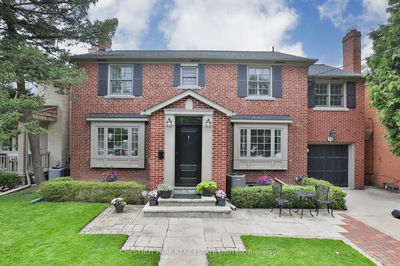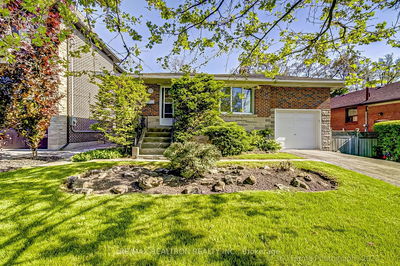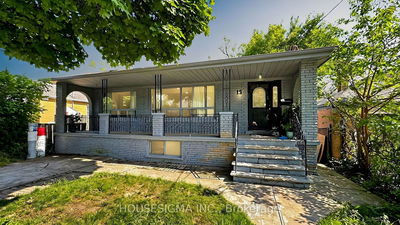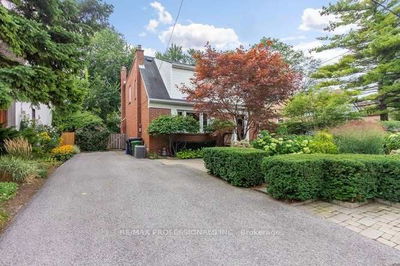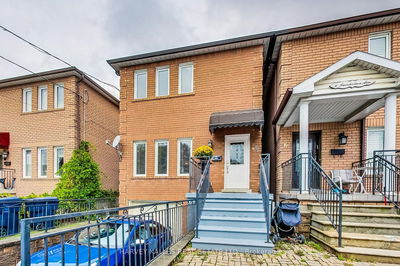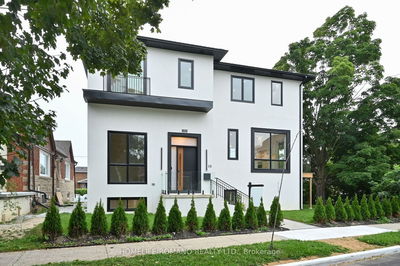Beautiful Modern Custom Home In Prestigious Bedford Park Neighborhood, Steps To Avenue rd. unique exterior facade with stone and brick, Luxurious living at its best, Stunning Open Concept Design, Main Floor Office, Extra Large Gourmet Kitchen W/Breakfast Area, Large Centre Island, lavish Butler's Servery, Wine Cellar. Walk out kitchen to a fully fenced and lush landscaped backyard. magnificent Master Retreat With Huge Walk-In Closet & Spa-Like Heated Ensuite, overlooking the beautifully treed private yard. Finished Basement W/Large Rec Room W/W/O To Backyard, Theatre/gym Room, Nanny's Rm 3pc bathroom, .2 Laundries, Beautiful Wall Treatments and ceiling details, Radiant Heated Floors, walk up basement to rear garden, Choice Locale On Most Sought After Street. Steps To Trendy Ave Road.
详情
- 上市时间: Thursday, September 07, 2023
- 3D看房: View Virtual Tour for 476 Deloraine Avenue
- 城市: Toronto
- 社区: Bedford Park-Nortown
- 交叉路口: Avenue Rd/Lawrence W/Wilson
- 详细地址: 476 Deloraine Avenue, Toronto, M5M 2B8, Ontario, Canada
- 客厅: Hardwood Floor, Combined W/Dining, Gas Fireplace
- 厨房: Hardwood Floor, W/O To Deck, Centre Island
- 家庭房: Hardwood Floor, Open Concept, Gas Fireplace
- 挂盘公司: Sutton Group-Admiral Realty Inc. - Disclaimer: The information contained in this listing has not been verified by Sutton Group-Admiral Realty Inc. and should be verified by the buyer.


