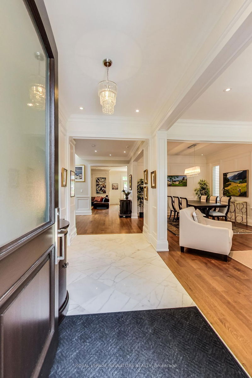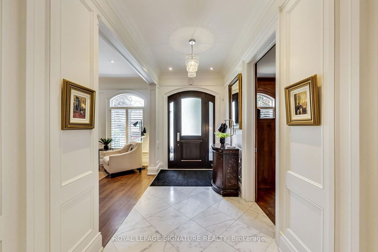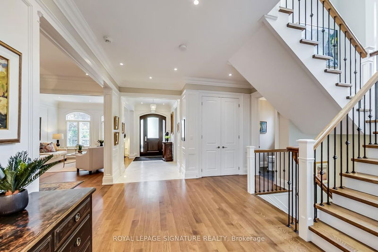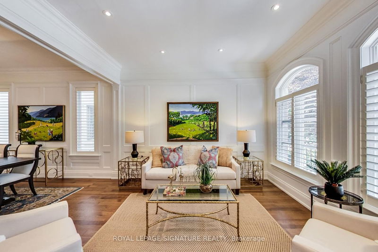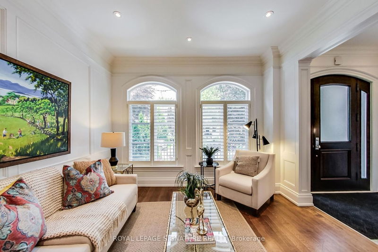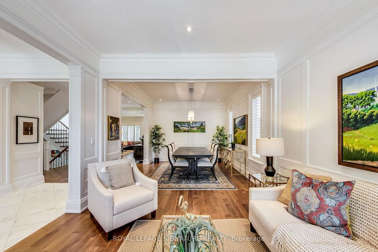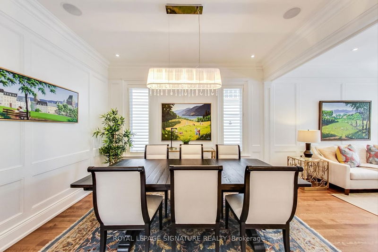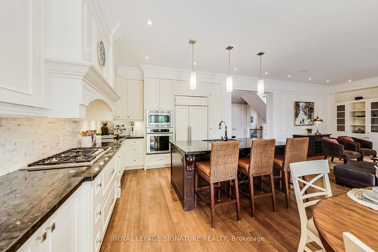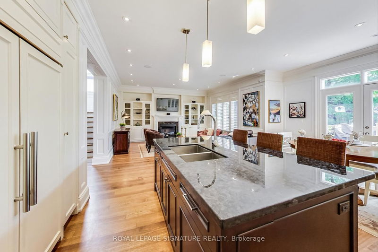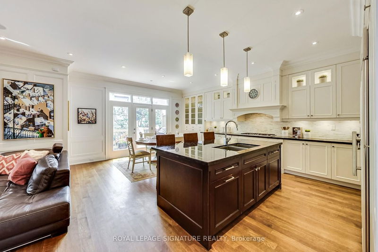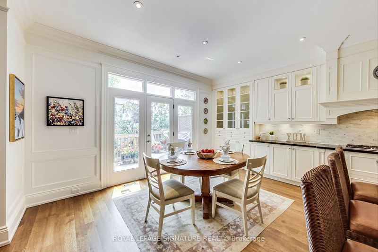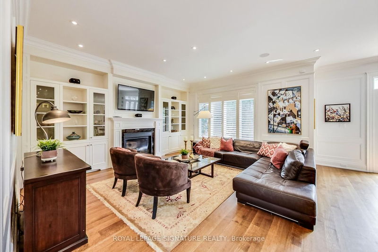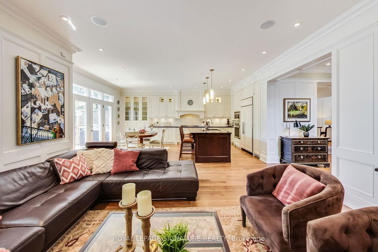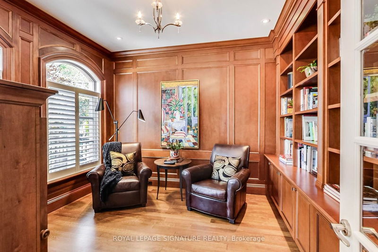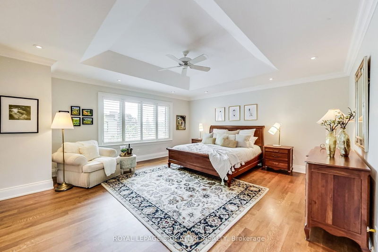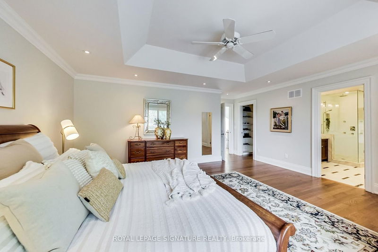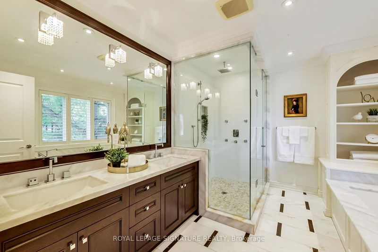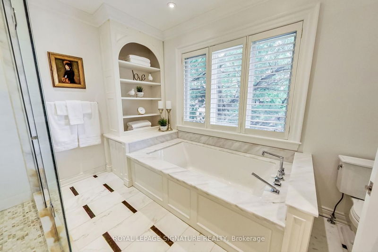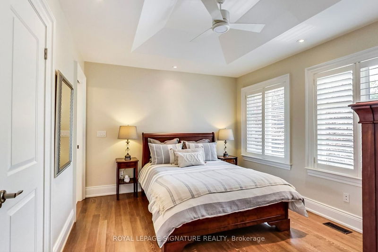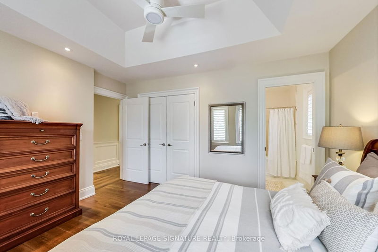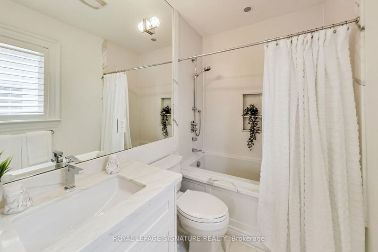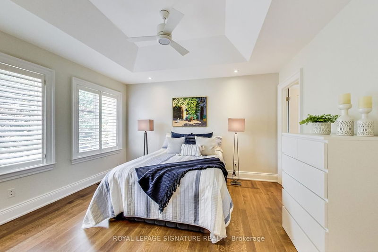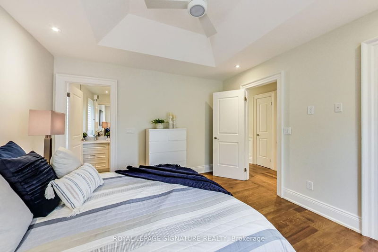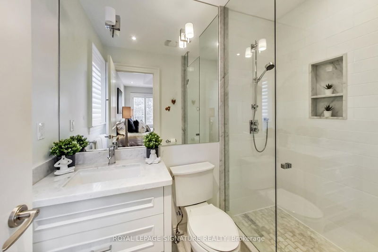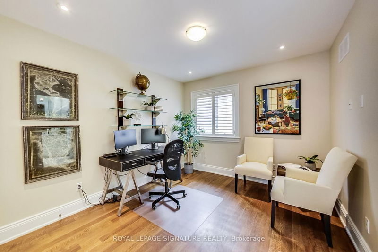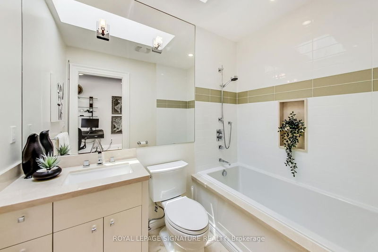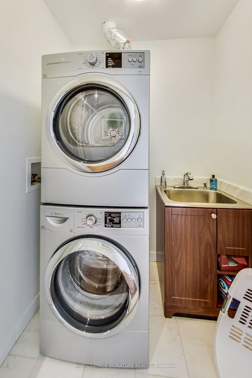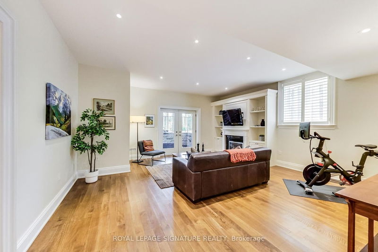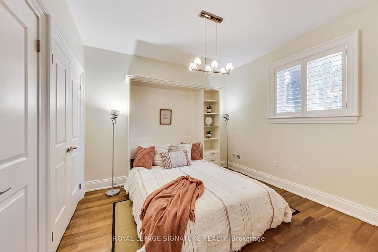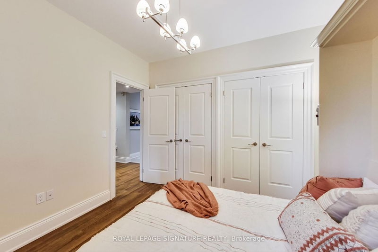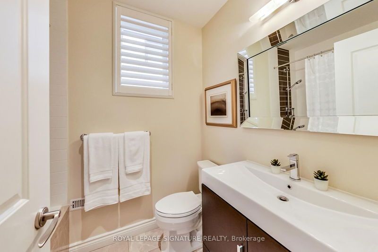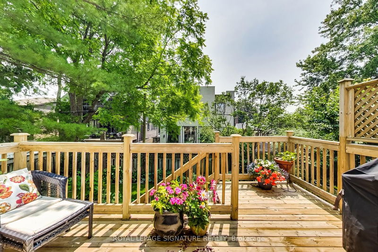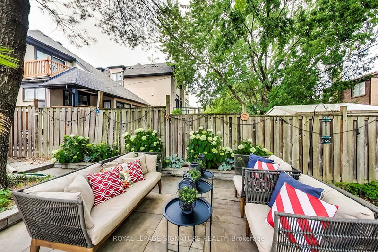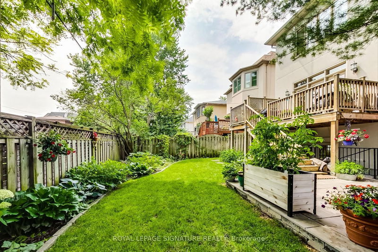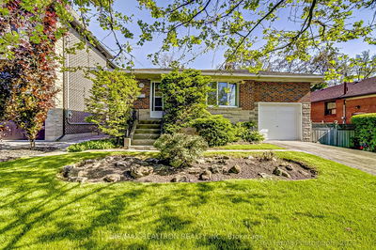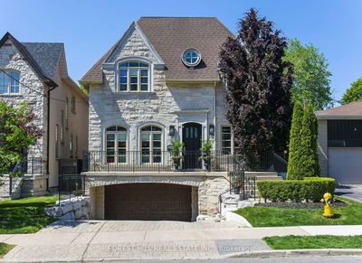Elegant, Classic... words that perfectly suit this Douglas Avenue property. The grand main foyer has an uninterrupted view to the back of the home and its beautiful kitchen and adjacent family room with fireplace. Plenty of built in cabinets offer an abundance of storage. Main floor office/den has custom built ins for additional reading and relaxation. Formal Living and Dining room complete the spacious main level. Second level offers a huge primary bedroom retreat with luxurious ensuite. There are 3 other bedrooms upstairs, each with ensuites! Lower level provides a 5th bedroom (Murphy Bed) and another entertaining space with workout area and fireplace. Lower Level also has a 4 piece bath and laundry facilities, heated floors. Lovely backyard and garden with stone patio and a mix of sun and shade. Irrigation System too. If you are looking for an impressive home, this is it!
详情
- 上市时间: Friday, June 30, 2023
- 3D看房: View Virtual Tour for 433 Douglas Avenue
- 城市: Toronto
- 社区: Bedford Park-Nortown
- 交叉路口: Avenue Road & Lawrence
- 详细地址: 433 Douglas Avenue, Toronto, M5M 1H3, Ontario, Canada
- 客厅: Panelled, Hardwood Floor, Moulded Ceiling
- 厨房: Centre Island, Breakfast Bar, W/O To Deck
- 家庭房: Hardwood Floor, B/I Bookcase, Fireplace
- 挂盘公司: Royal Lepage Signature Realty - Disclaimer: The information contained in this listing has not been verified by Royal Lepage Signature Realty and should be verified by the buyer.


