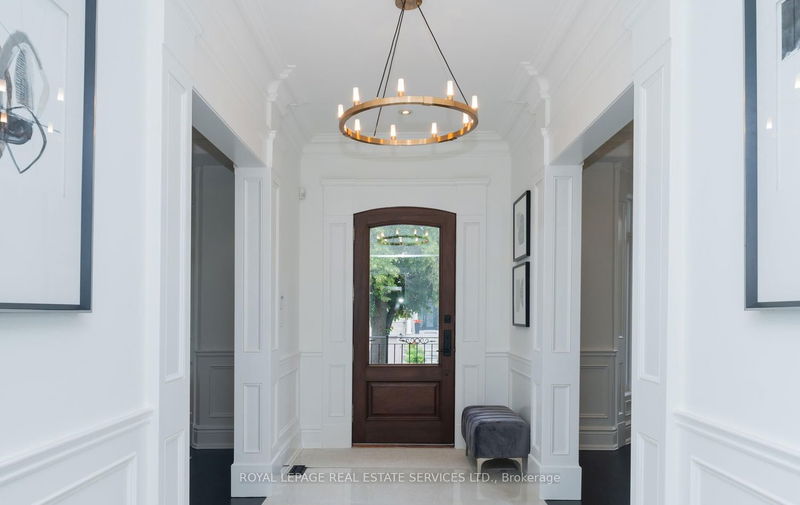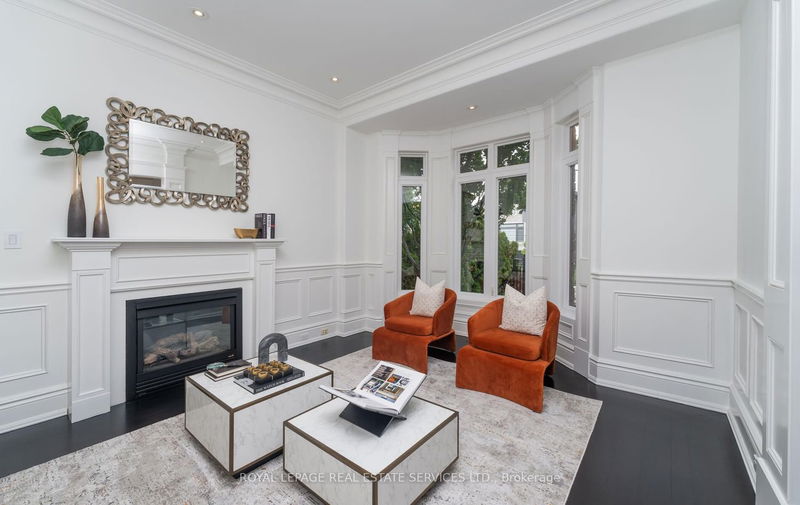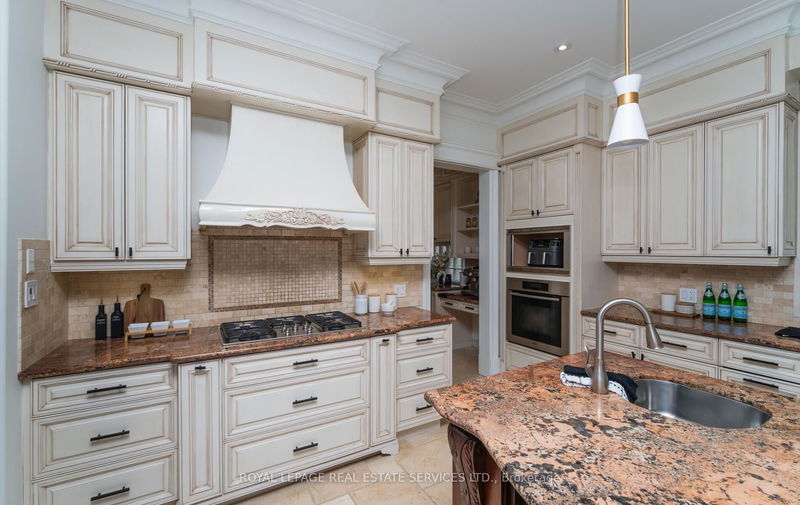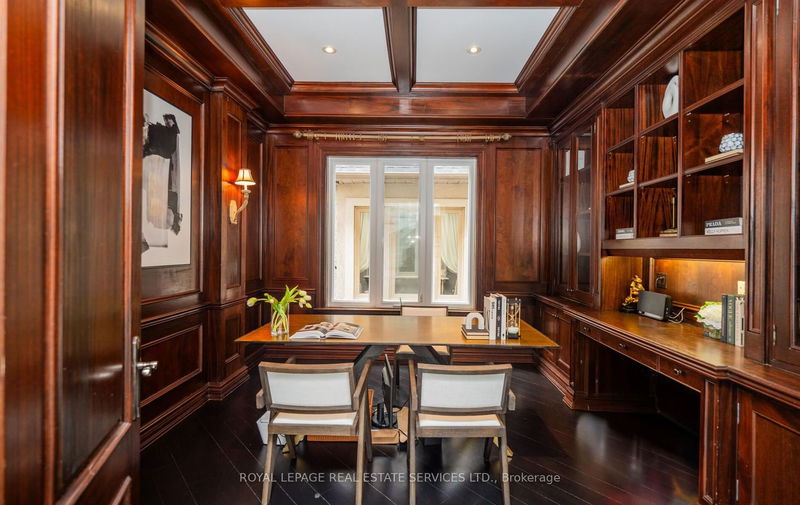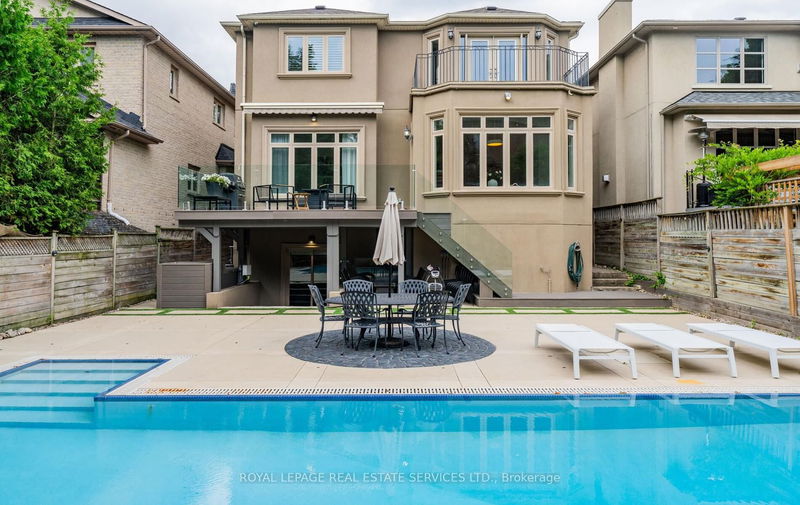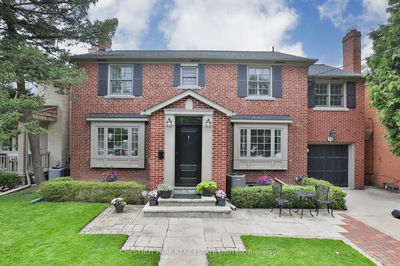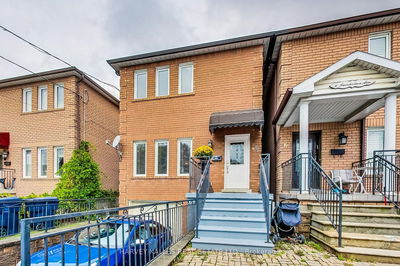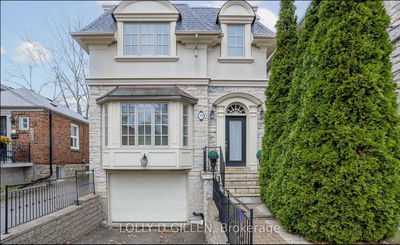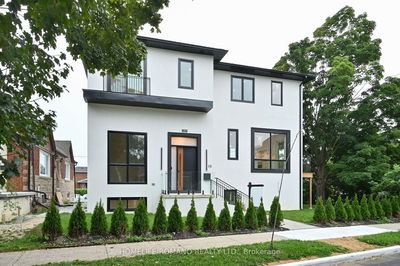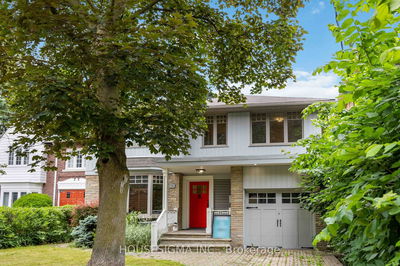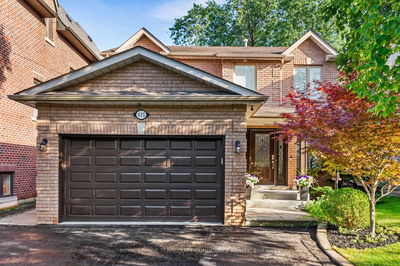Exquisite Custom-Built Luxury Home Boasts 4+1 Bedrooms And 5 Bathrooms 5500 Sq Ft Of Living And Entertaining Space. Impressively Designed With Radiant Heated Driveway, Front Porch And Steps. The Spacious Layout Showcases High-End Features, Including Exquisite Millwork, Wainscoting, A Newly Crafted Staircase And Custom Hardwood Floors. Gourmet Kitchen With Ample Floor To Ceiling Cabinets, Built-In Stainless Steel Appliances, Pantry With Large Servery. Step Out Onto The Beautifully Landscaped Backyard, Complete With A Composite Deck And Glass Railing, Offering Captivating Views Of The Majestic Saltwater Infinity Pool. The Primary Bedroom Retreat Features His/Hers Closets, While The Breathtaking Mahogany Library/Den Walls And Ceiling Add A Touch Of Elegance. An Entertainer's Dream, This Residence Promises A Delightful Experience For Hosting Gatherings And Events. Top Fraser Rated Schools, Toronto French School, Bedford Park PS , Blessed Sacrament CS And Lawrence Park CI.
详情
- 上市时间: Monday, July 10, 2023
- 3D看房: View Virtual Tour for 297 Brooke Avenue
- 城市: Toronto
- 社区: Bedford Park-Nortown
- 交叉路口: Avenue/Lawrence
- 详细地址: 297 Brooke Avenue, Toronto, M5M 2L1, Ontario, Canada
- 客厅: Hardwood Floor, Gas Fireplace, Bay Window
- 厨房: Limestone Flooring, Pantry, Breakfast Area
- 家庭房: Hardwood Floor, Gas Fireplace, Picture Window
- 挂盘公司: Royal Lepage Real Estate Services Ltd. - Disclaimer: The information contained in this listing has not been verified by Royal Lepage Real Estate Services Ltd. and should be verified by the buyer.


