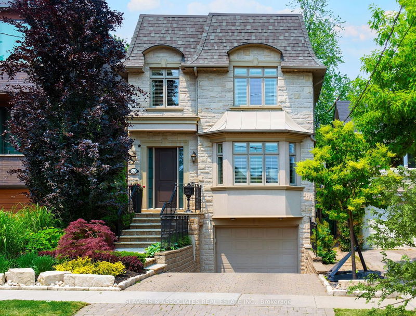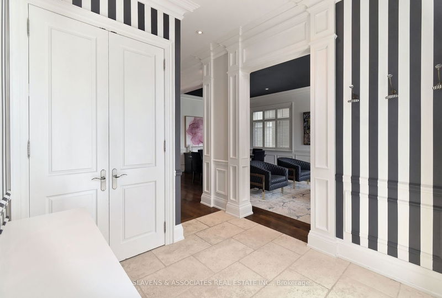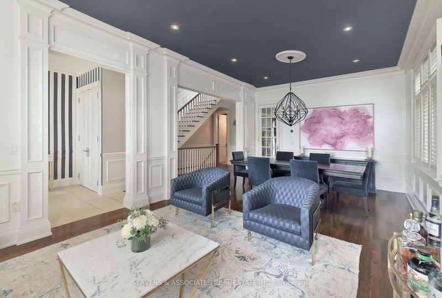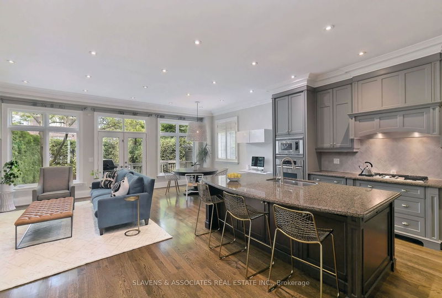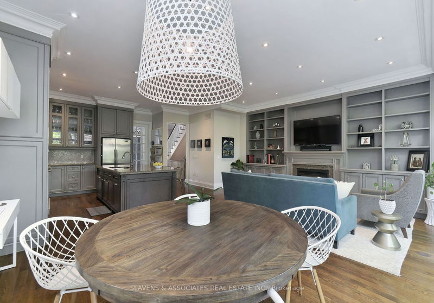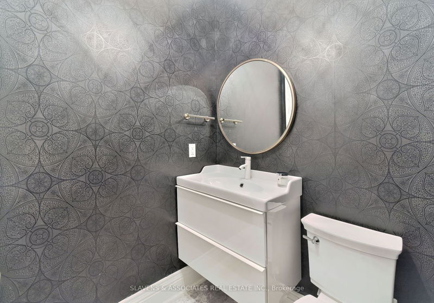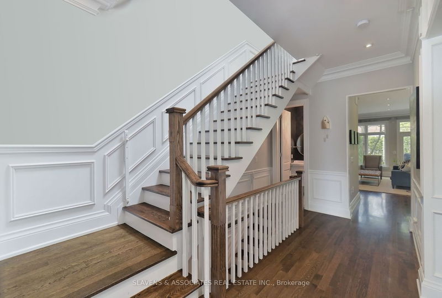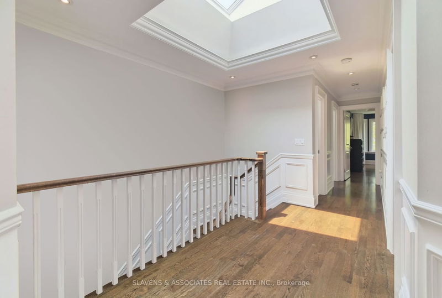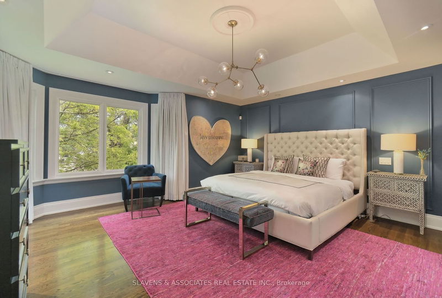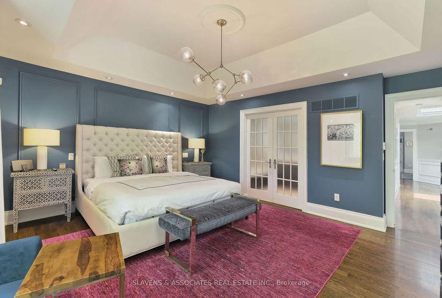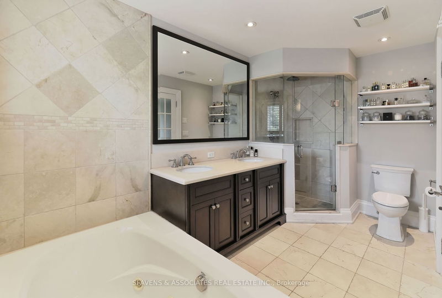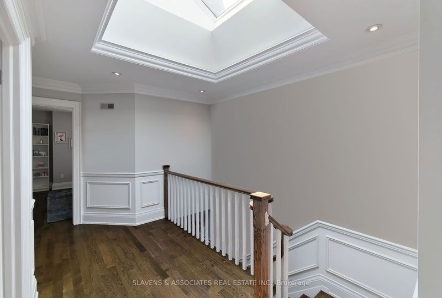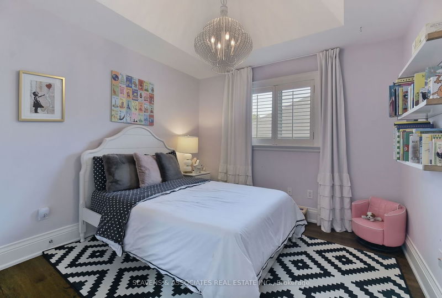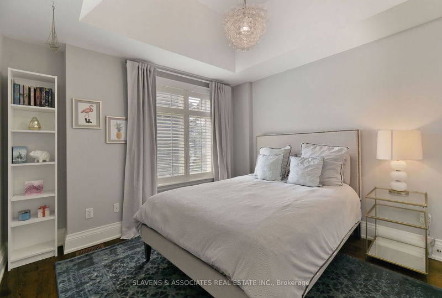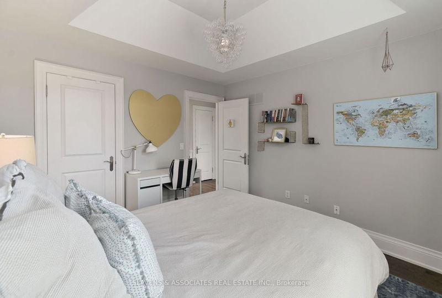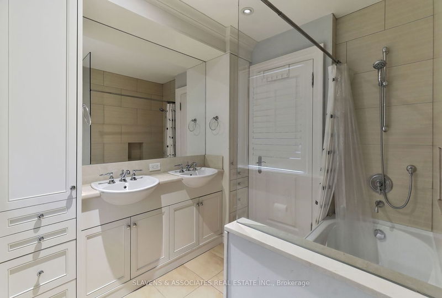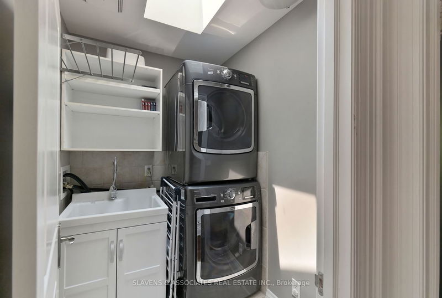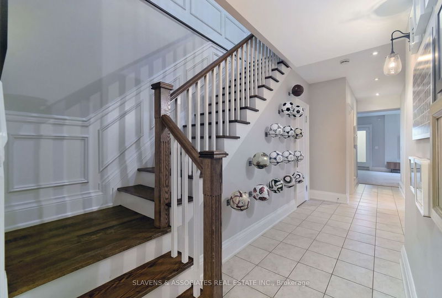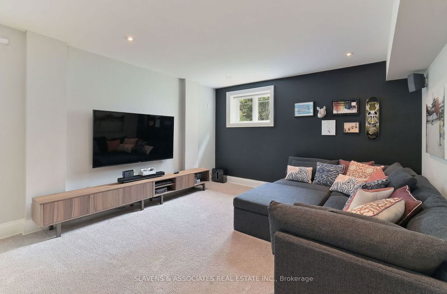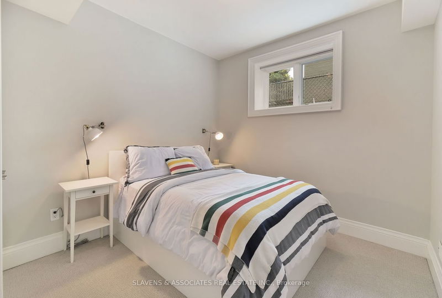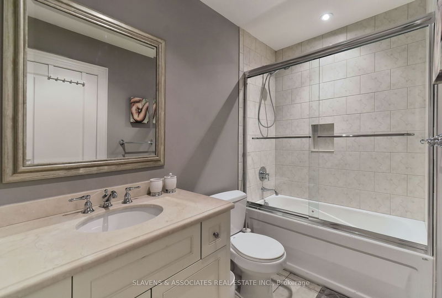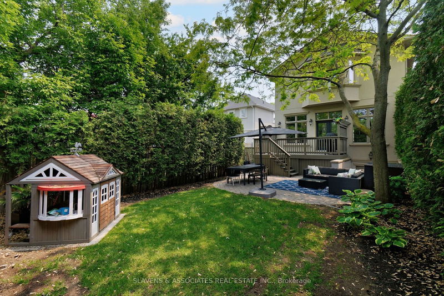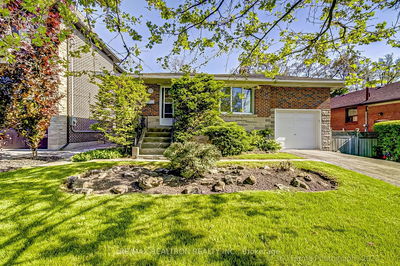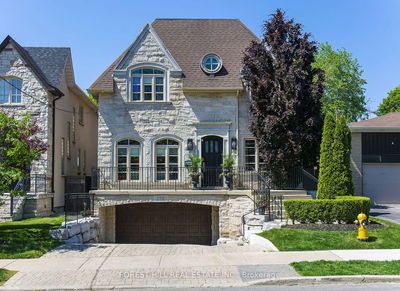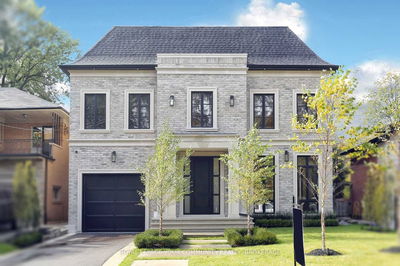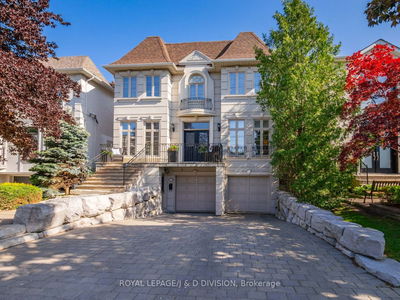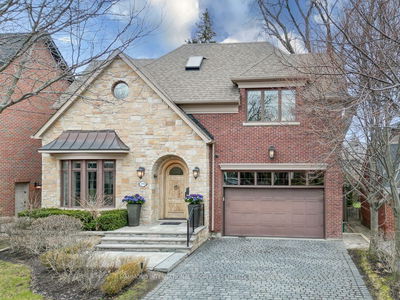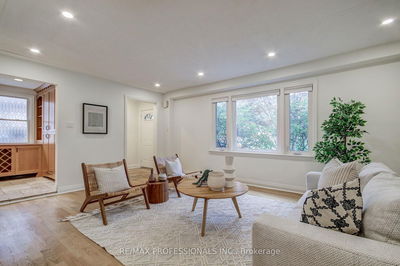Built by Signature Homes with beautiful craftsmanship thru-out. 10 ft Ceilings on the Main,Hrdwd,Skylites; Sep Bsmt Ent; 2nd For Laundry Rm. Incredible Open Concept Kitchen/Family Rm W/Granite counters. S/S Appliances & Gas fireplace surrounded W/Wall of Built ins, Floor-Ceiling window, W/O to deck overlooking the professionally landscaped backyard oasis. Move in Condition! Don't Miss This Opportunity to Live on a Low Traffic street in the demand area of Lawrence/Ave
详情
- 上市时间: Thursday, June 08, 2023
- 3D看房: View Virtual Tour for 62 Bannockburn Avenue
- 城市: Toronto
- 社区: Bedford Park-Nortown
- 交叉路口: Avenue / Lawrence
- 详细地址: 62 Bannockburn Avenue, Toronto, M5M 2N1, Ontario, Canada
- 客厅: Hardwood Floor, Open Concept, Wainscoting
- 厨房: Hardwood Floor, Centre Island, Combined W/Family
- 家庭房: Hardwood Floor, Gas Fireplace, W/O To Deck
- 挂盘公司: Slavens & Associates Real Estate Inc. - Disclaimer: The information contained in this listing has not been verified by Slavens & Associates Real Estate Inc. and should be verified by the buyer.

