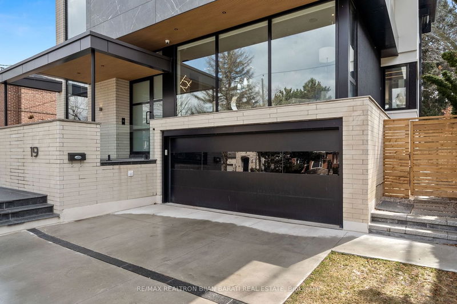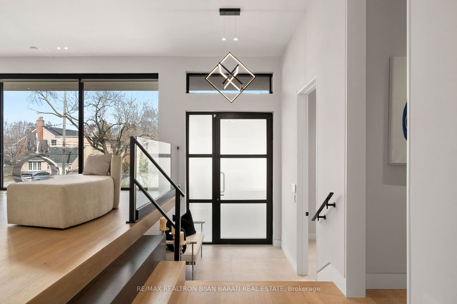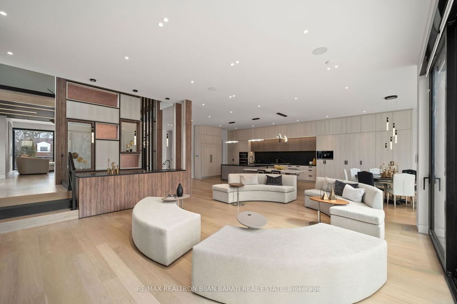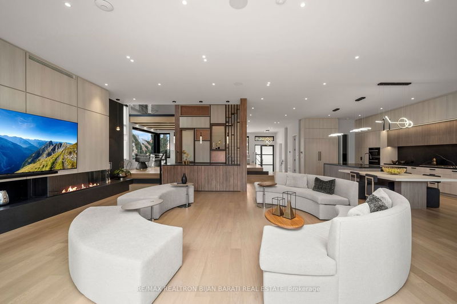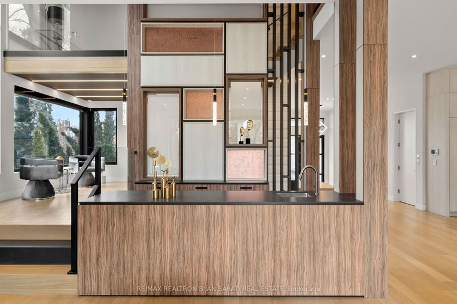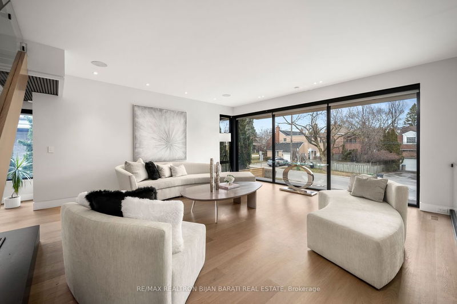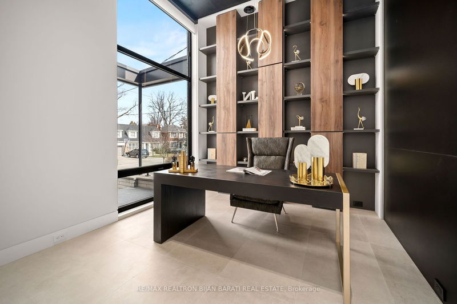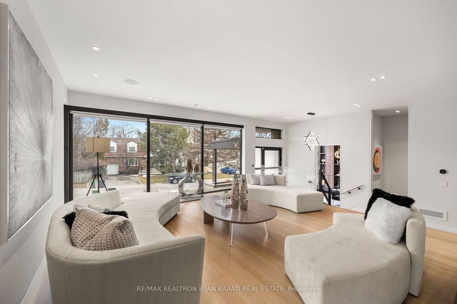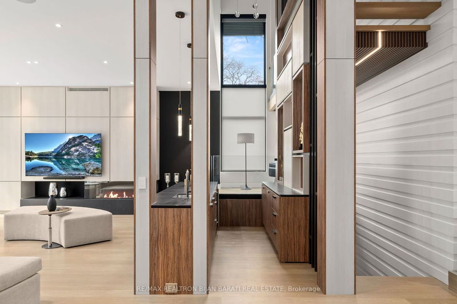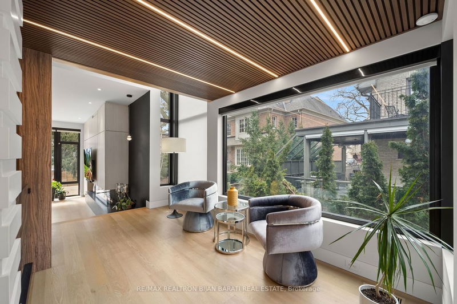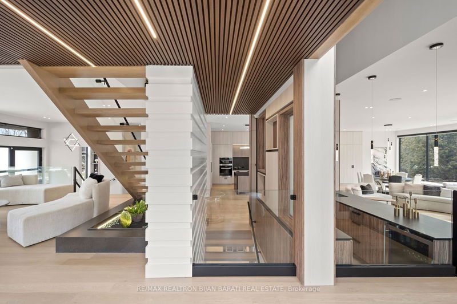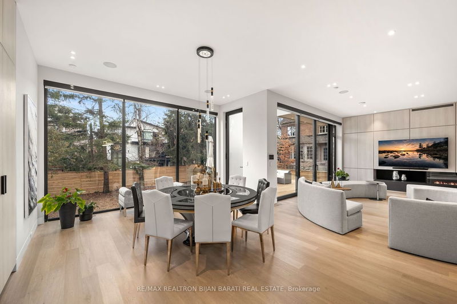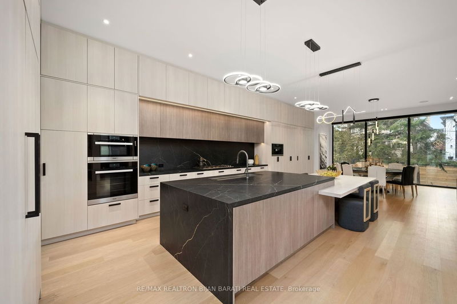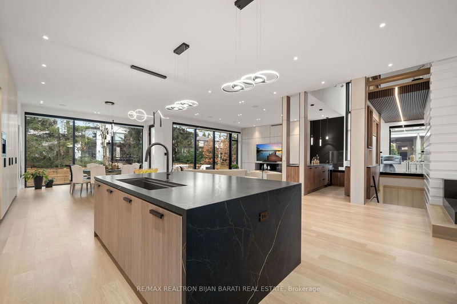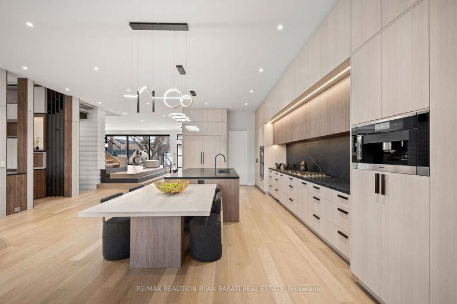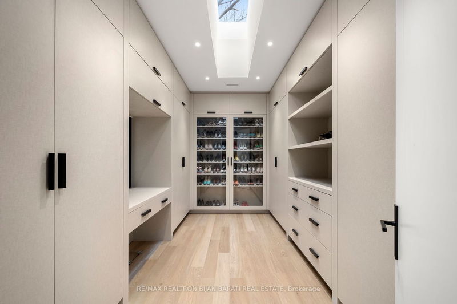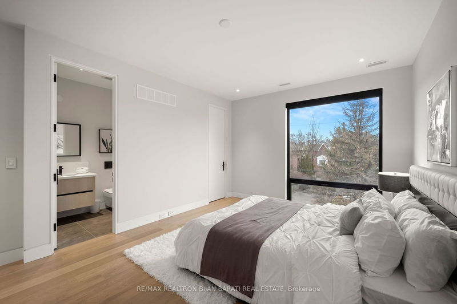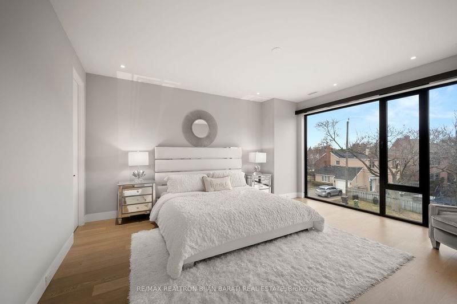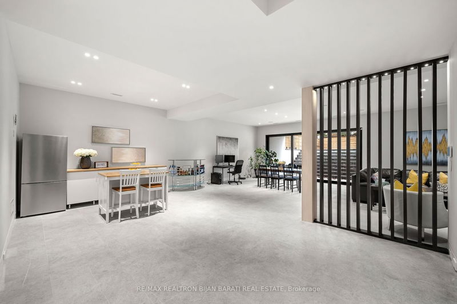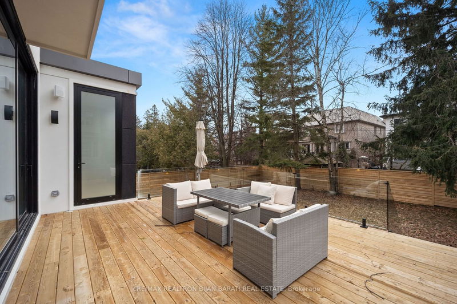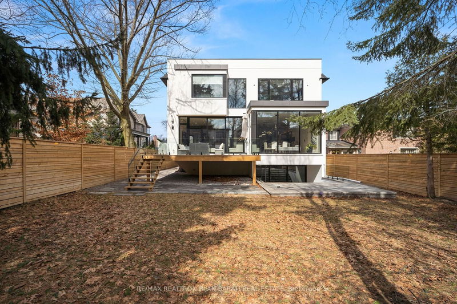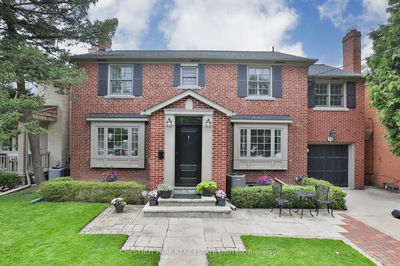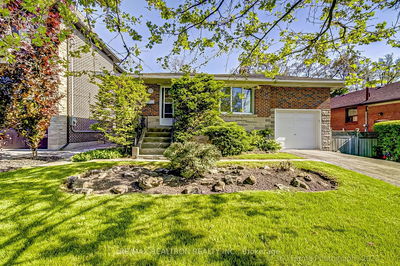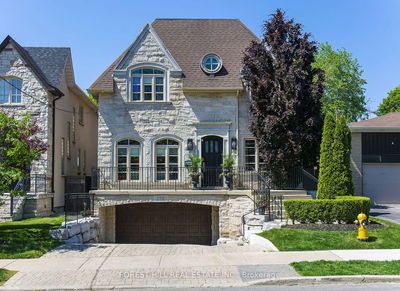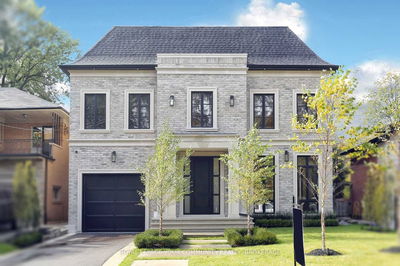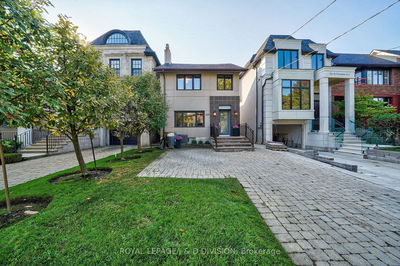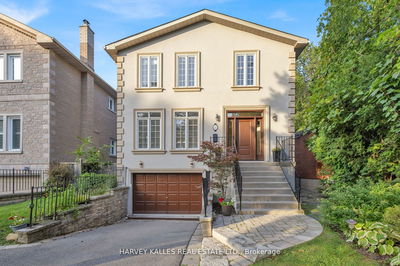Welcome To This Stylish Modern Newly Built Home (2022) With A Refined Brick& Natural Stone Facade Combined W/Massive Windows. Outfitted With The Latest Tech&Comfort, Boasting A Perfect Blend Of Sophistication & Elegance>> 4,584 Sq.Ft +Fin W/O Basement( Total 5,600 S.F) On A Prime Lot (50'X135') In Highly Coveted Cricket Club Neighbourhood! It Features: An Elevator, Heated Flr Driveway,Impressive Layout With Innovative Architectural Design,6" Wide White Oak Hardwood,Floor To Ceiling Windows&W/O Doors,Soaring Ceiling Height In Family & Dining & Kitchen: 10.75' // Library:12.5' //Basement:10'// Master:10'! Chef Inspired Kitchen& Butler's Pantry With State-Of-The-Art Appliances,Large Family Room With A Beautiful Designer Wetbar And A Unique Lounge Area,Open Rising Staircase To 2nd Flr,High-End Millwork,Porcelain Slabs,Panelled Walls&Wall Units. 2Ac,2Furnace,2Climate Control,2Laundry.Breathtaking Huge Master Bedrm With 2Way Fireplace,Boudoir W/I Closet&8Pc Heated Flr Ensuite W/Steam.
详情
- 上市时间: Thursday, June 01, 2023
- 3D看房: View Virtual Tour for 19 Apsley Road
- 城市: Toronto
- 社区: Bedford Park-Nortown
- 交叉路口: Yonge St / Yonge Blvd
- 详细地址: 19 Apsley Road, Toronto, M5M 2X7, Ontario, Canada
- 客厅: Hardwood Floor, Large Window, Open Concept
- 家庭房: Wet Bar, Gas Fireplace, W/O To Deck
- 厨房: Modern Kitchen, Pantry, Breakfast Area
- 挂盘公司: Re/Max Realtron Bijan Barati Real Estate - Disclaimer: The information contained in this listing has not been verified by Re/Max Realtron Bijan Barati Real Estate and should be verified by the buyer.


