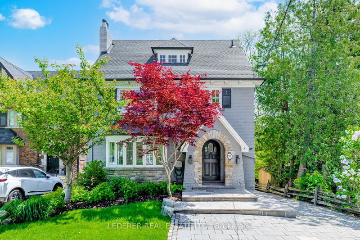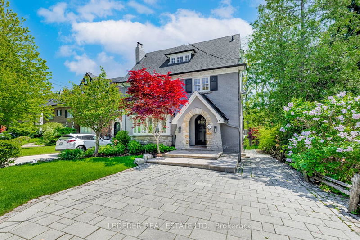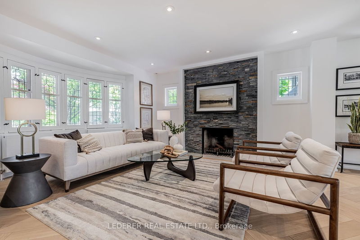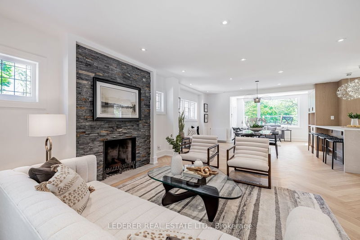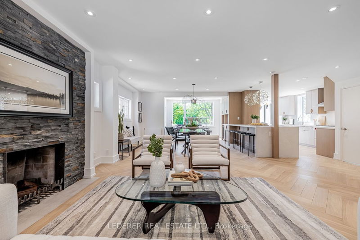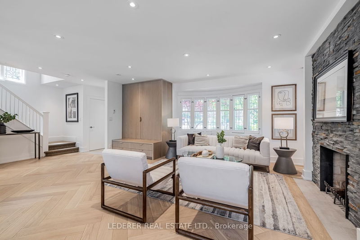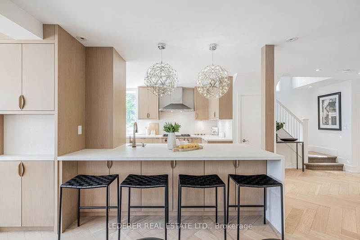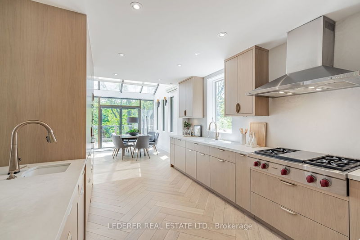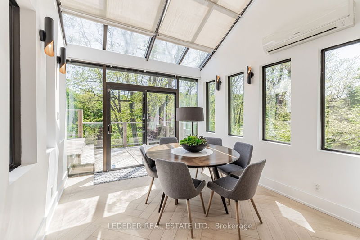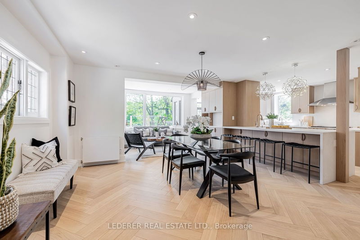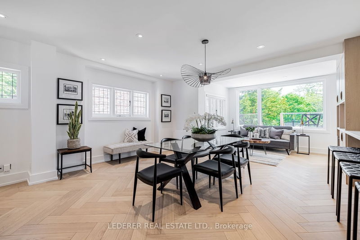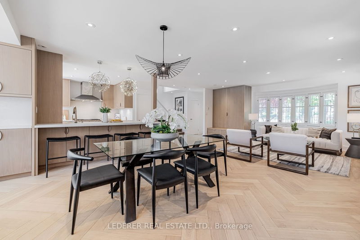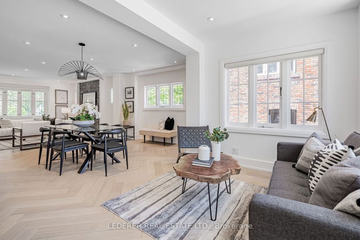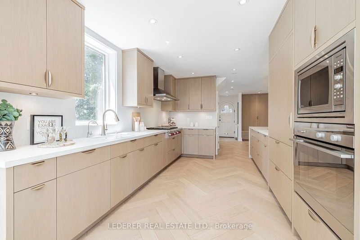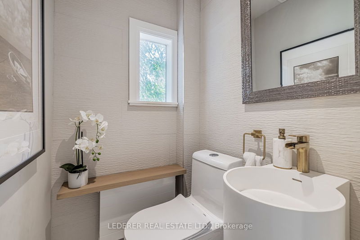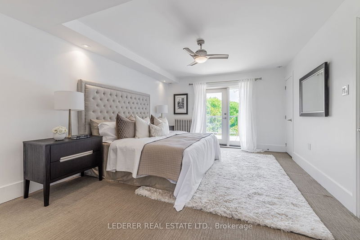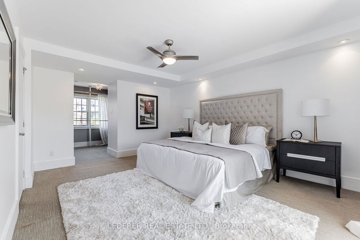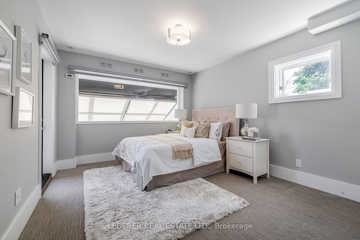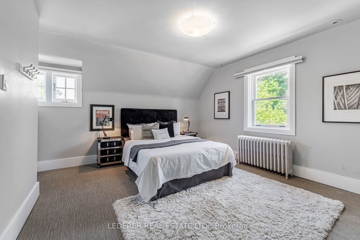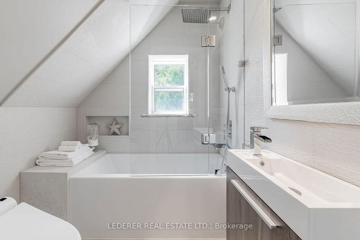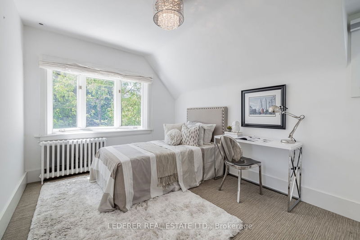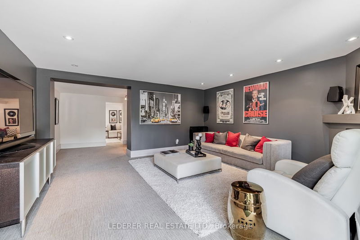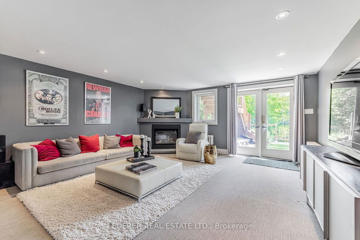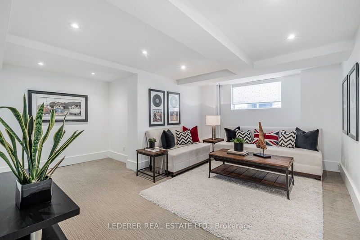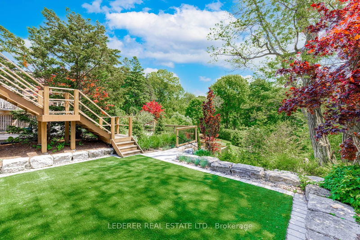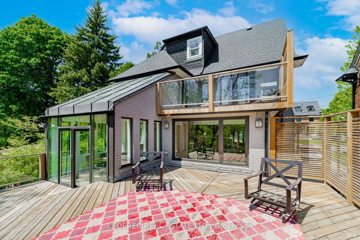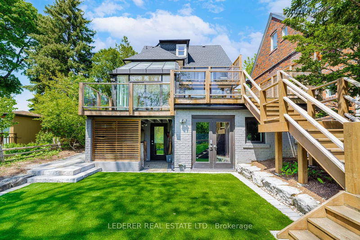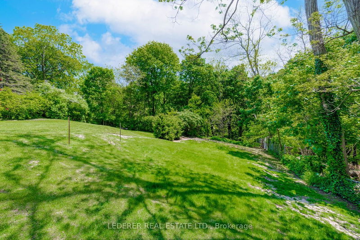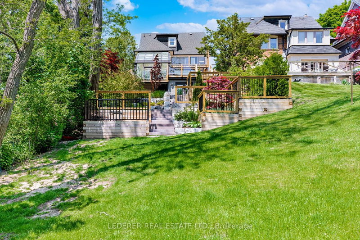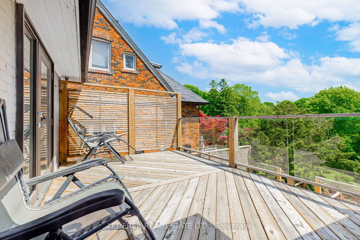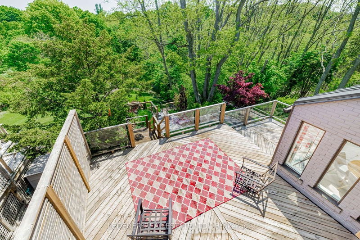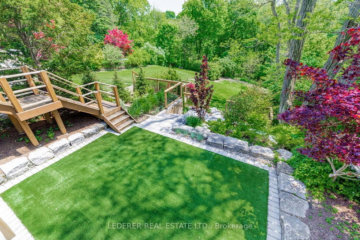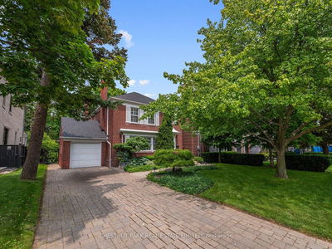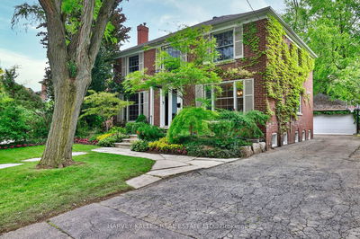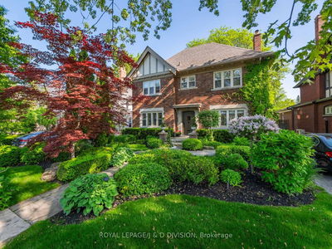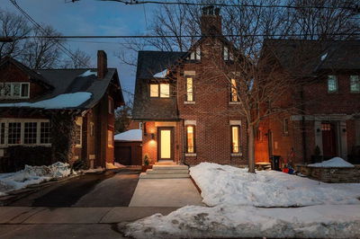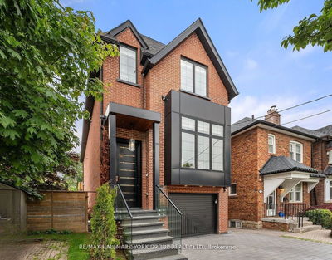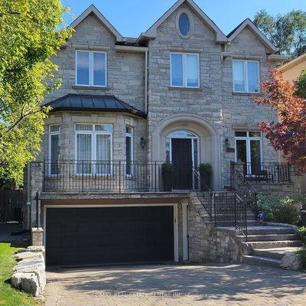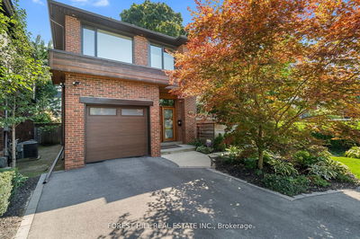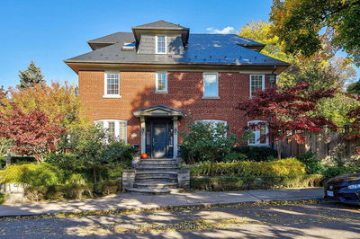Oasis In The City. Prime Lytton Park Location That Backs Onto The Serene Chatsworth Ravine! Main Floor Provides An Elegant Open Concept That Is Perfect For Entertaining Or Family Time Around The Fireplace. Top Of The Line Renovation On The Main Floor That Includes A Completely Customized Kitchen With Heated Floors In The Breakfast Solarium & Main Floor Powder Room. 2nd Floor Master Has Its Own Private Deck, Overlooking The Private Backyard, And A Large Walk-In Closet With An Ensuite Bathroom That Also Includes Heated Floors. Tons Of Options With The Large Basement, Including Enough Space To Have 4 Entertaining Zones With Multiple Walk-Outs To The 300+ Foot Lot, That Includes Automatic Sprinklers. A Perfect Home For An Active Family. Just Move In And Enjoy!
详情
- 上市时间: Monday, May 29, 2023
- 3D看房: View Virtual Tour for 93 Chatsworth Drive
- 城市: Toronto
- 社区: Lawrence Park South
- 交叉路口: Yonge/Lawrence
- 详细地址: 93 Chatsworth Drive, Toronto, M4R 1R8, Ontario, Canada
- 家庭房: Fireplace, Hardwood Floor
- 客厅: Hardwood Floor, Combined W/Dining
- 厨房: Cathedral Ceiling, Eat-In Kitchen, Hardwood Floor
- 挂盘公司: Lederer Real Estate Ltd. - Disclaimer: The information contained in this listing has not been verified by Lederer Real Estate Ltd. and should be verified by the buyer.

