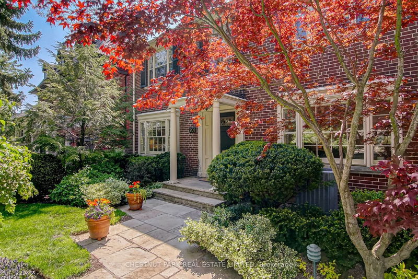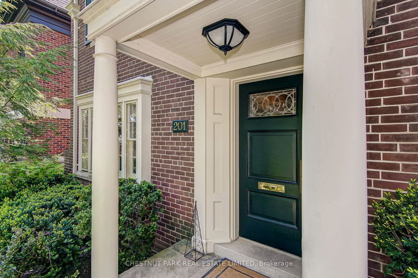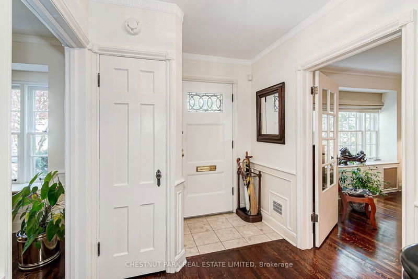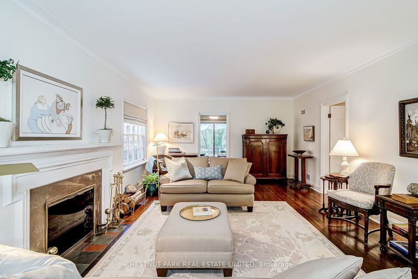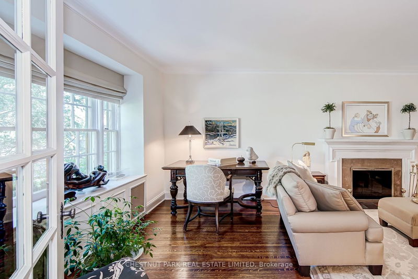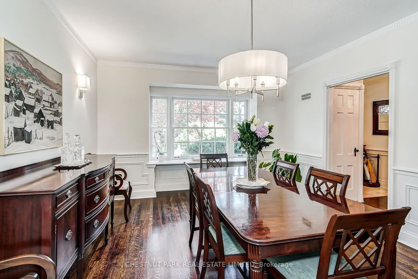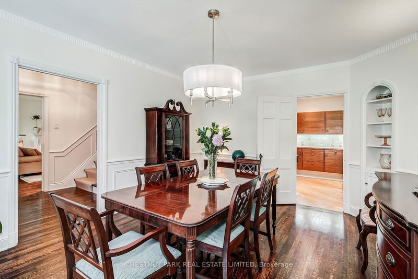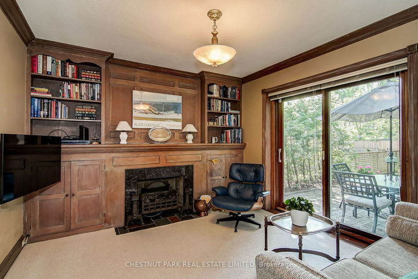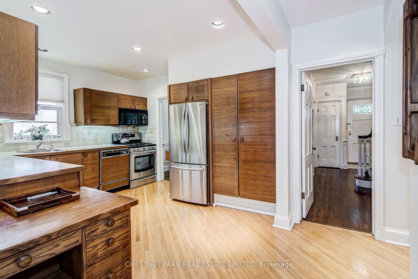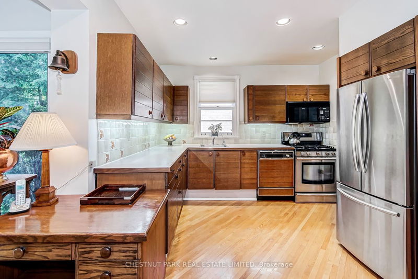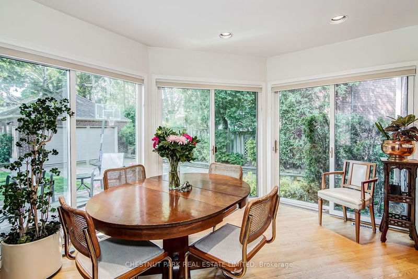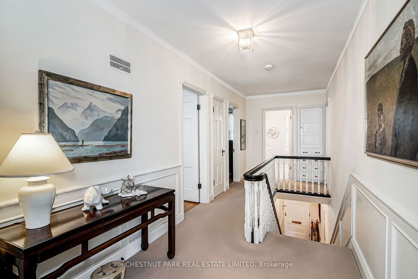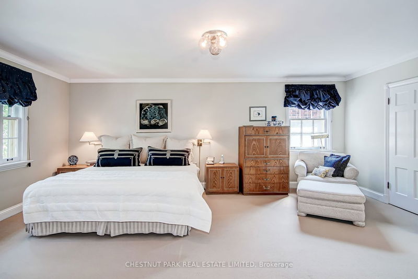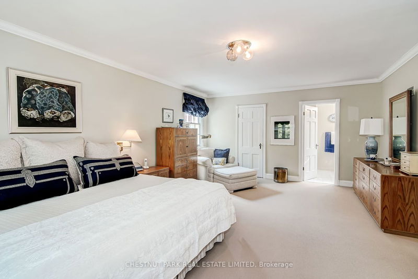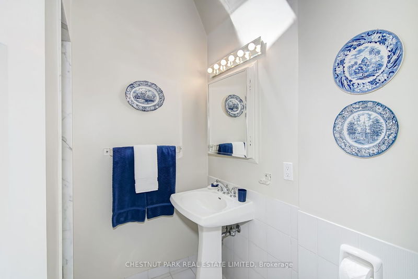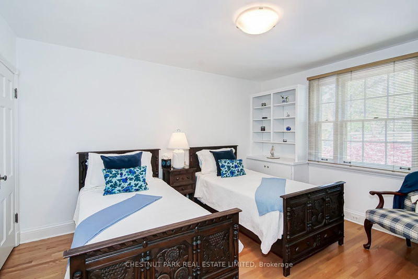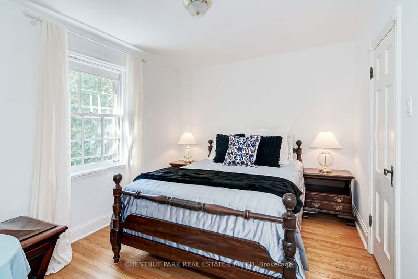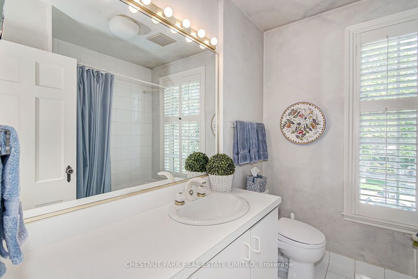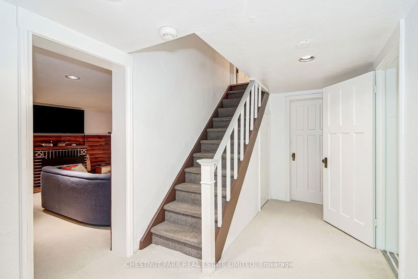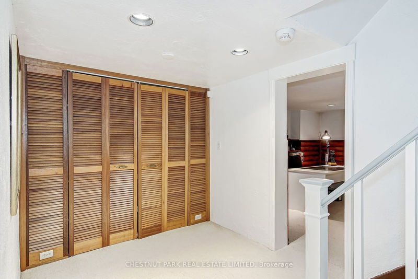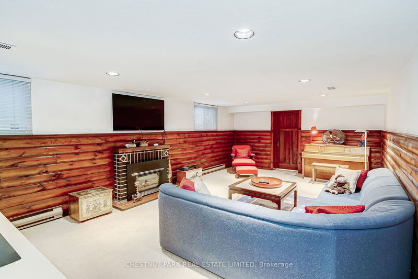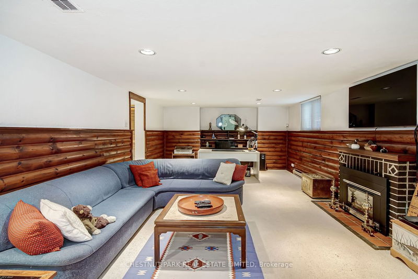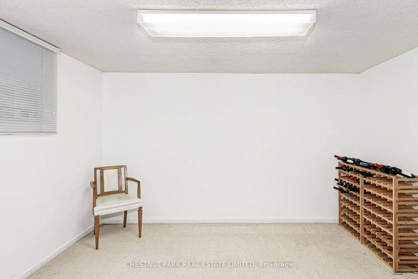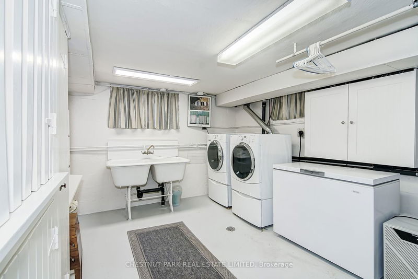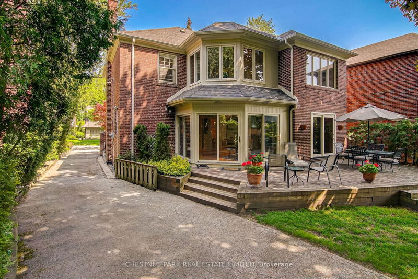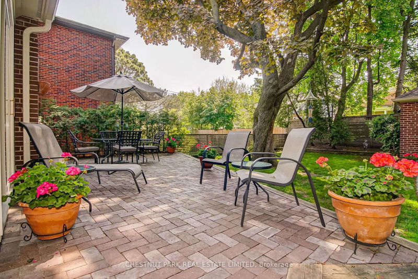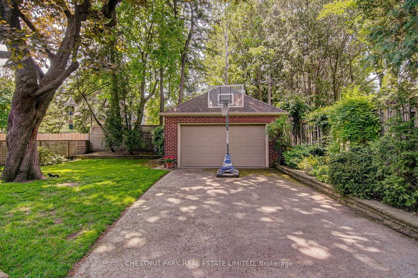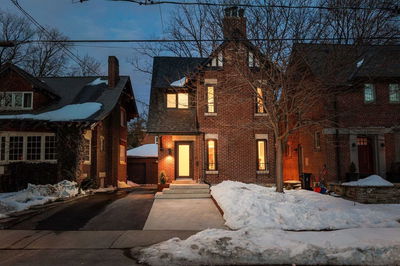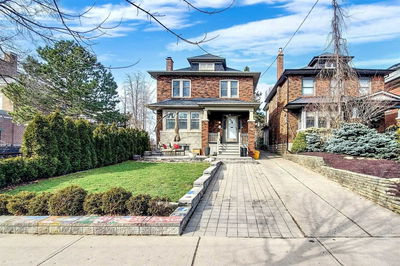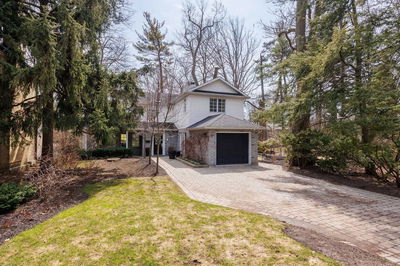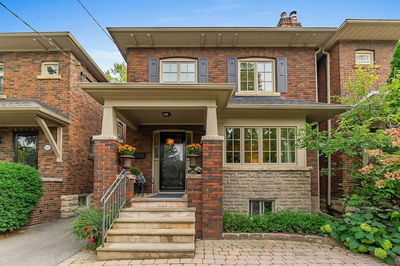Elegant Georgian Centre Hall Plan On 50' X 134' South Facing Manicured Lot. Located In The First Block West Of Avenue Road On One Of The Most Coveted Tree-Lined Streets In Lytton Park, It Is Minutes From Finest Schools-Havergal College, Allenby P.S., Excellent Parks, Shops And Restaurants With Ttc At The Corner. First Time Offered For Sale In 47 Years, Pride Of Ownership Is Evident Throughout. Principle Rooms Are Entertainment Size, Pristine With Fresh Neutral Decor. A Three Level Addition, Custom Built For These Owners, Has A Bright Eat-In Sunroom, An Upper Fourth Bedroom Area, Used As An Office /Sitting Area And Lower Storage Room. The Family Room/Library Walks Out To A Private Expansive Stone Patio For Enjoyment Of The Beautiful Backyard. An Opportunity Not To Be Missed!
详情
- 上市时间: Tuesday, May 23, 2023
- 3D看房: View Virtual Tour for 201 Cortleigh Boulevard
- 城市: Toronto
- 社区: Lawrence Park South
- 交叉路口: Avenue/Lawrence
- 详细地址: 201 Cortleigh Boulevard, Toronto, M5N 1P6, Ontario, Canada
- 客厅: O/Looks Frontyard, Fireplace, Hardwood Floor
- 厨房: West View, Stainless Steel Appl, Ceramic Back Splash
- 家庭房: B/I Bookcase, Electric Fireplace, W/O To Patio
- 挂盘公司: Chestnut Park Real Estate Limited - Disclaimer: The information contained in this listing has not been verified by Chestnut Park Real Estate Limited and should be verified by the buyer.


