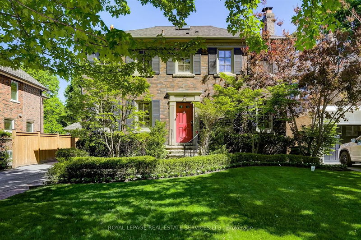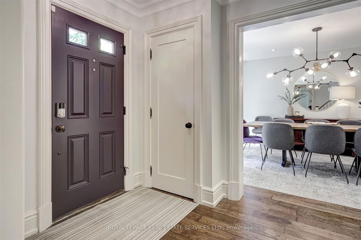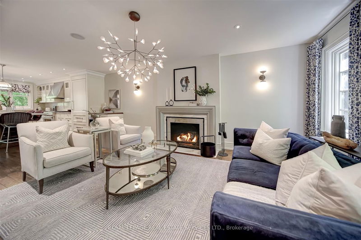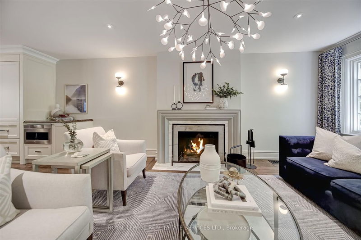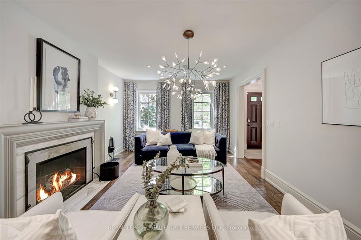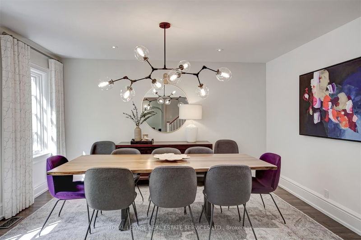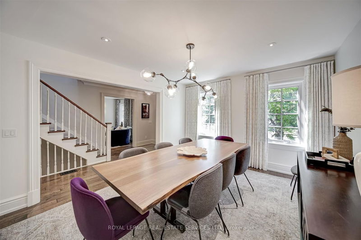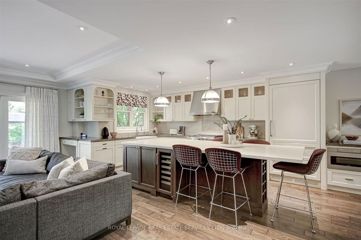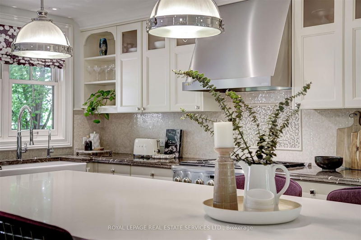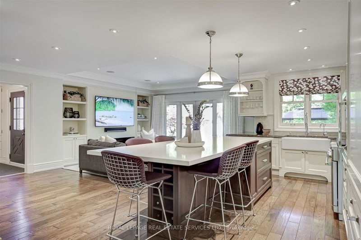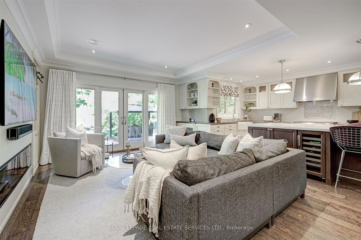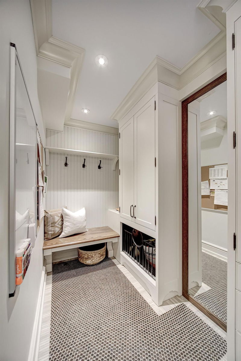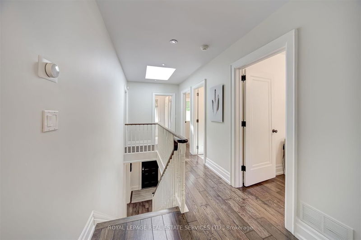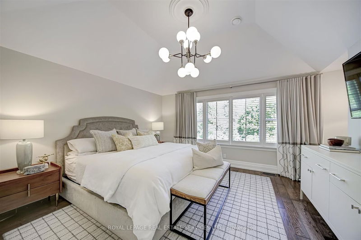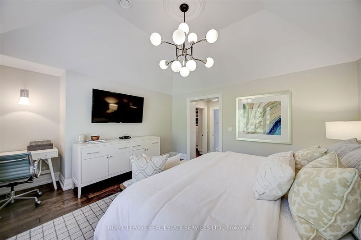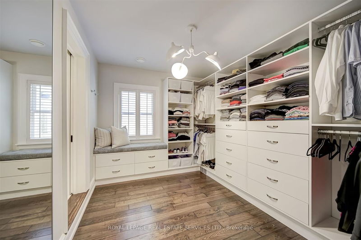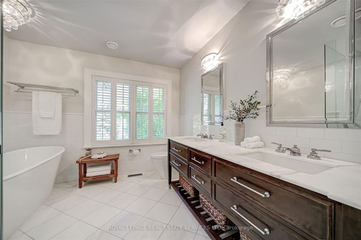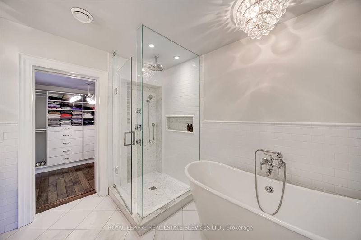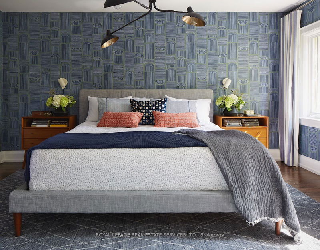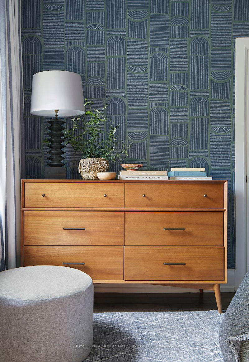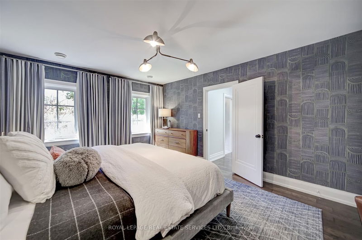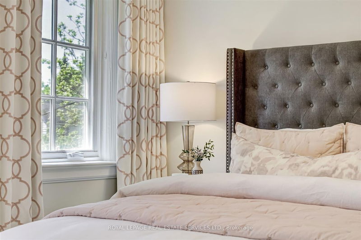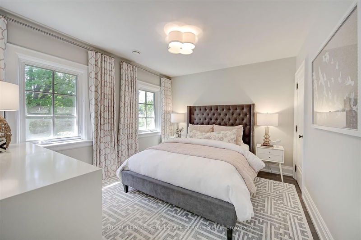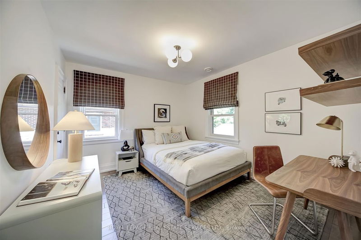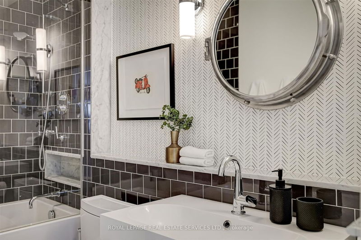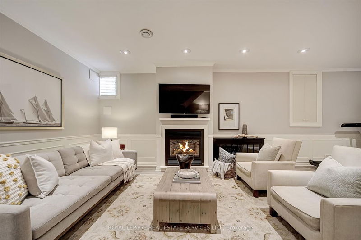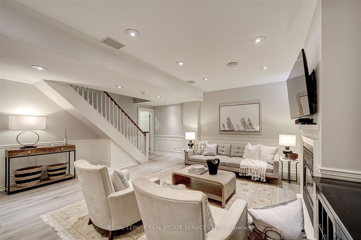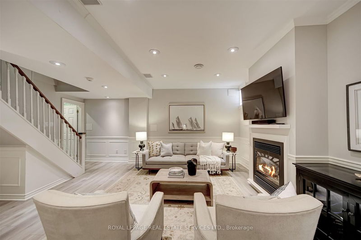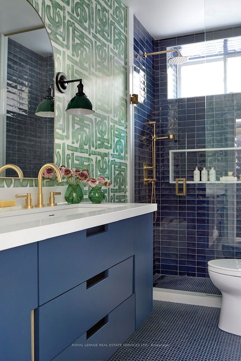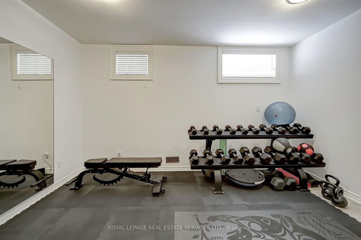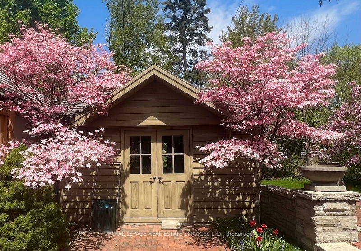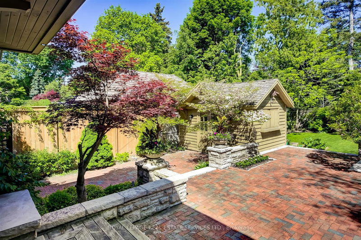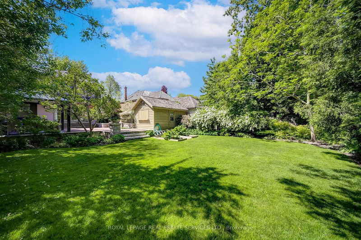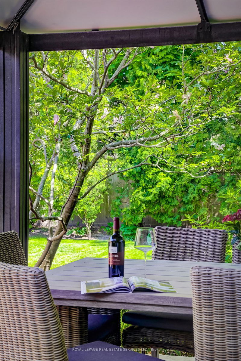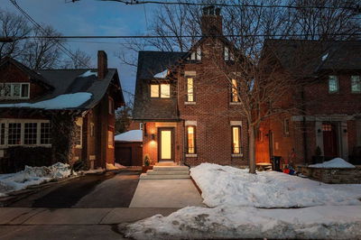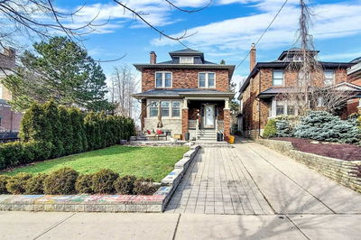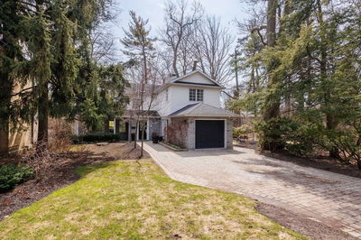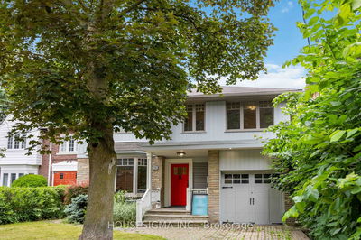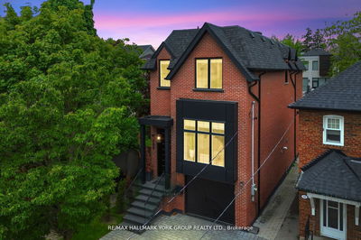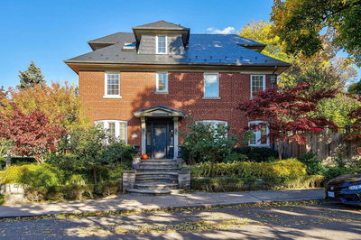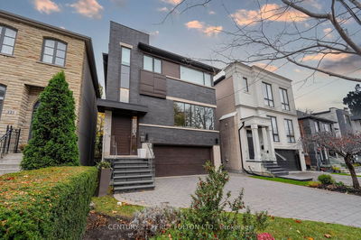Stunning Family Home Nestled On A Serene, Tree-Lined Street. Impeccable Center Hall Plan With An Open Kitchen Concept That Seamlessly Flows Into The Inviting Family Room, Creating The Perfect Setting For Entertaining. This Home Exudes Elegance With Its Professionally Designed Interior Featuring Mid-Century Accents Throughout. Enter Through The Side Entrance To Discover A Charming Board And Batten Mudroom, Providing Ample Storage Space. Four Light Filled Bedrms, Each Offering A Bright & Airy Ambiance. The 8-Foot Ceilings Create An Airy Atmosphere, And The Walkout Leads To A Private Mature Garden Adorned With A Gazebo. Situated Within A Desirable School Catchment Area. Lower Level Offers A Spacious 9-Ft High Ceiling, Highlighted By A Fireplace, A Games Area, And A Versatile Gym Or Additional Bedrm, Complemented By A Convenient 3-Piece Bath. Enjoy The Convenience Of Being In Proximity To Both Public & Private Schools, Ravines, Parks, As Well As The Vibrant Yonge St Shops And Restaurants
详情
- 上市时间: Monday, May 29, 2023
- 3D看房: View Virtual Tour for 26 Buckingham Avenue
- 城市: Toronto
- 社区: Lawrence Park South
- 交叉路口: Mt Pleasant/Lawrence
- 详细地址: 26 Buckingham Avenue, Toronto, M4N 1R2, Ontario, Canada
- 客厅: B/I Bookcase, Fireplace, Crown Moulding
- 厨房: Centre Island, Stainless Steel Appl, Breakfast Area
- 家庭房: Fireplace, Walk-Out, Open Concept
- 挂盘公司: Royal Lepage Real Estate Services Ltd. - Disclaimer: The information contained in this listing has not been verified by Royal Lepage Real Estate Services Ltd. and should be verified by the buyer.

