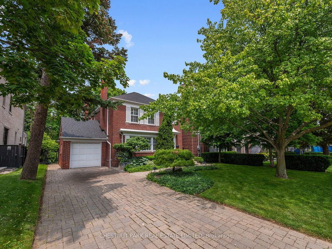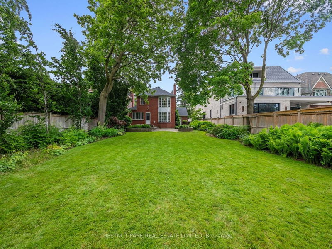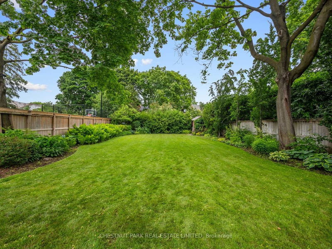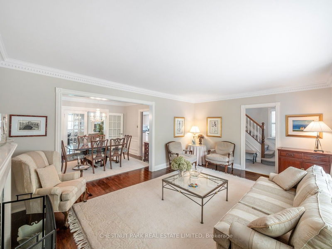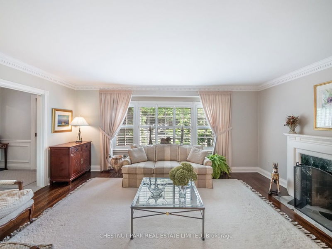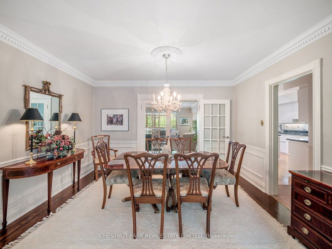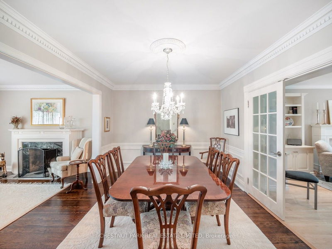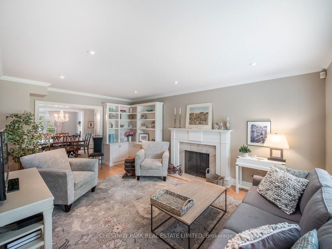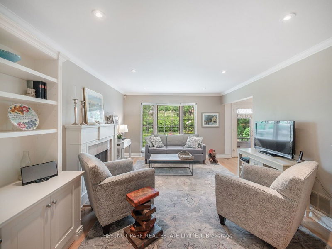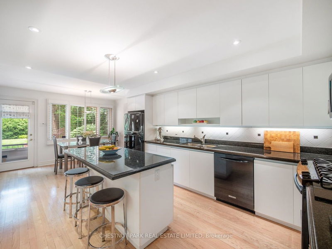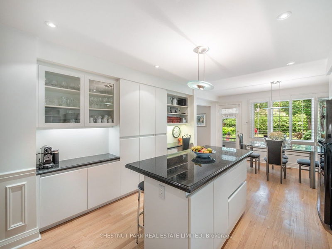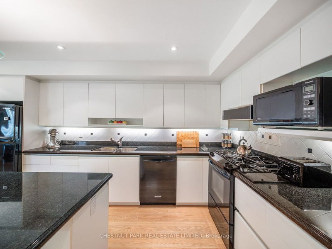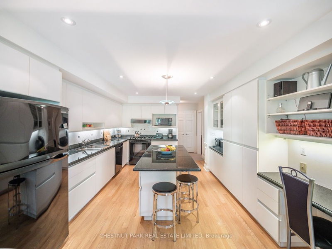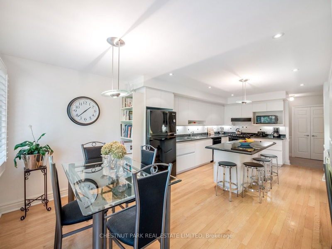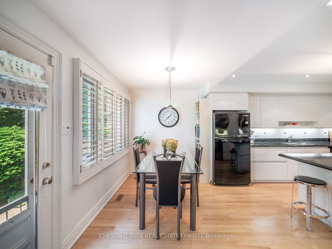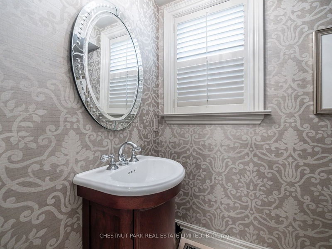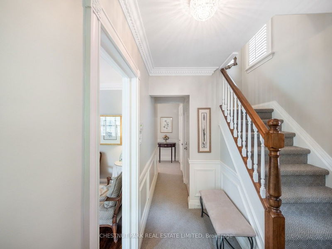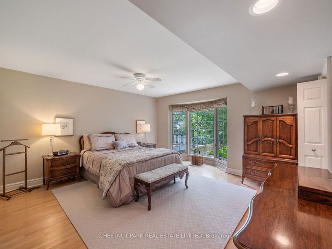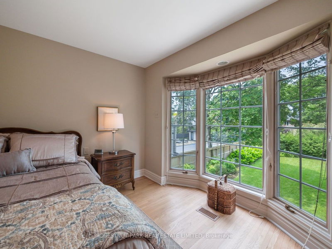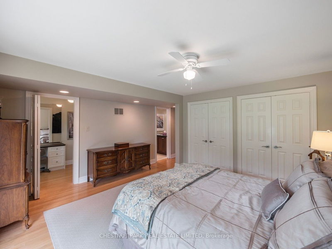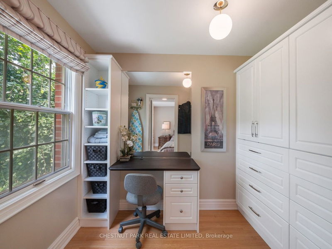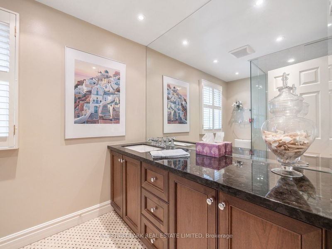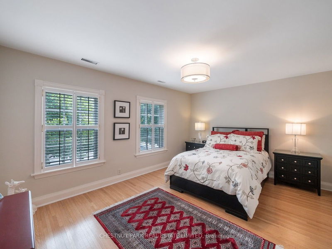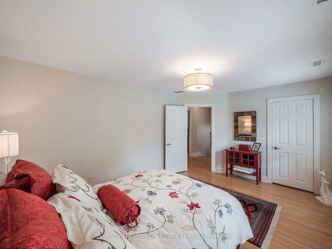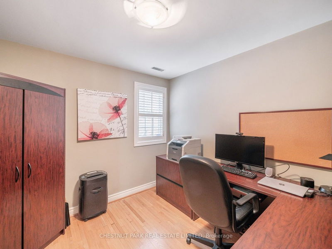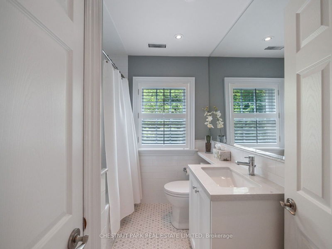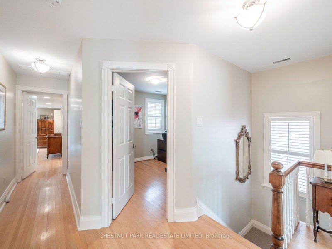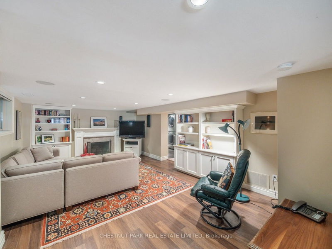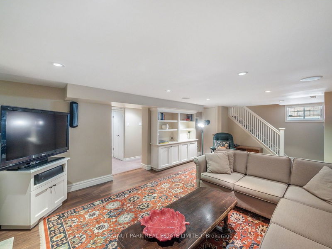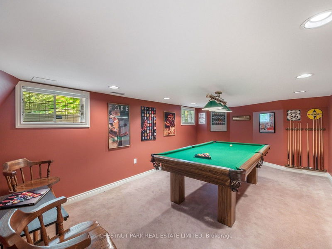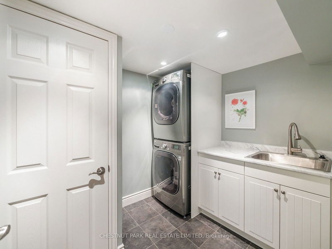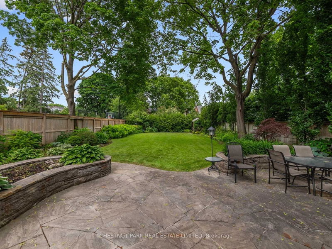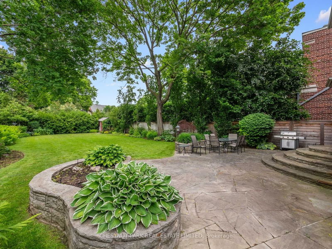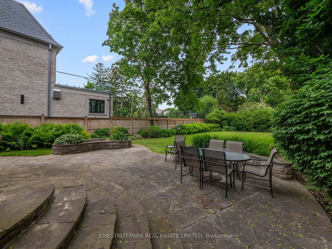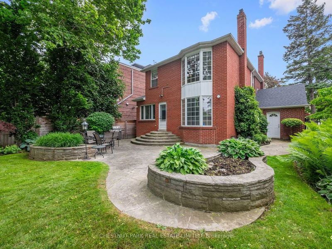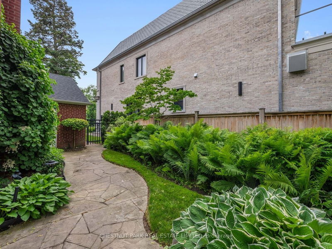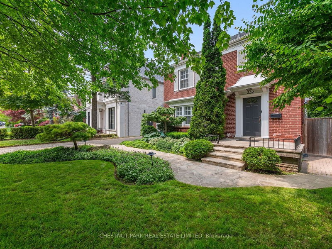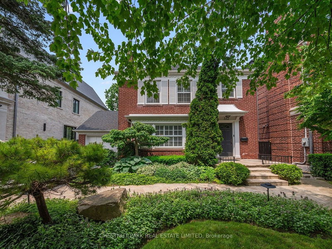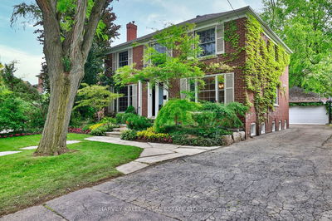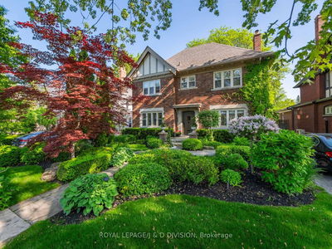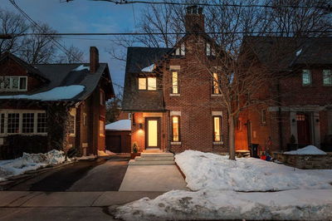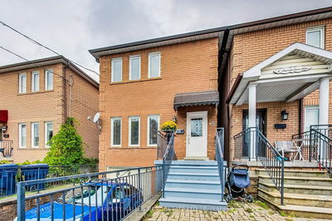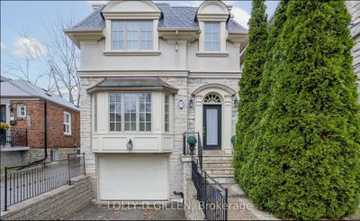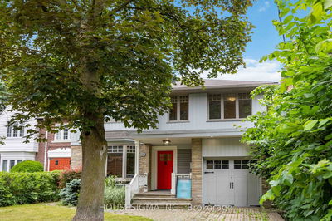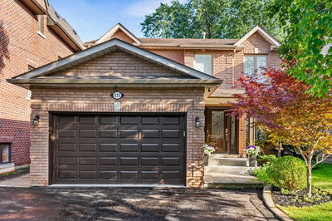Premium Lytton Park extra large 50 ft by 170 ft lot on prestigious Glengrove Ave, surrounded by gorgeous new construction homes lining the street. Well maintained 4 bedroom and 4 bathroom home with spacious principal rooms including a large main floor family room and eat-in kitchen with a large island and a main floor powder room. Walk-out to the gorgeous deck and patio area and enjoy the spectacular yard. The primary bedroom has tonnes of closet space, a spacious dressing room, and an ensuite bathroom with a large step in shower and heated floors. The finished basement features a spacious recreation room with a wood fireplace, a games room, a separate laundry room and a 2-piece bathroom. Private drive with an attached garage, total of 3 parking spaces. Three wood burning fireplaces. Build your dream home now or live-in and build later. Newer construction homes have been built on each side of the property. Fully fenced backyard. 8514 square foot lot. Roof 2018.
详情
- 上市时间: Tuesday, June 13, 2023
- 3D看房: View Virtual Tour for 352 Glengrove Avenue W
- 城市: Toronto
- 社区: Lawrence Park South
- 交叉路口: Avenue Rd & Lawrence
- 详细地址: 352 Glengrove Avenue W, Toronto, M5N 1W5, Ontario, Canada
- 客厅: Hardwood Floor, Fireplace, Crown Moulding
- 厨房: Eat-In Kitchen, Hardwood Floor, Centre Island
- 家庭房: Hardwood Floor, Fireplace, W/O To Deck
- 挂盘公司: Chestnut Park Real Estate Limited - Disclaimer: The information contained in this listing has not been verified by Chestnut Park Real Estate Limited and should be verified by the buyer.

