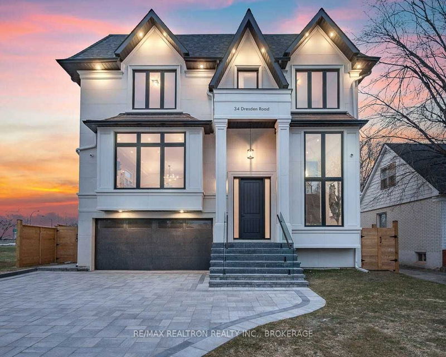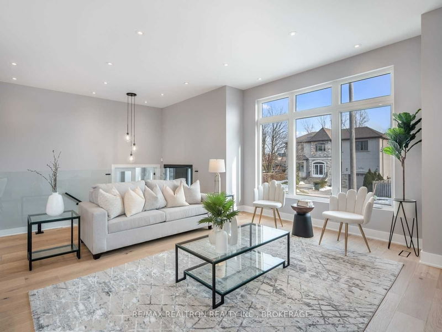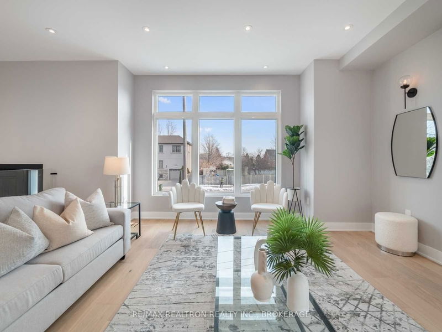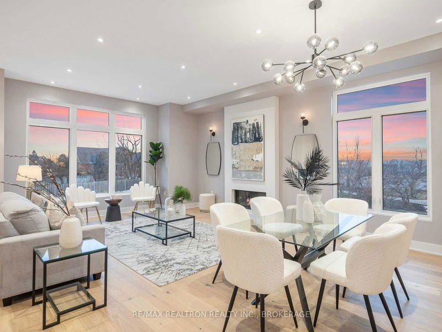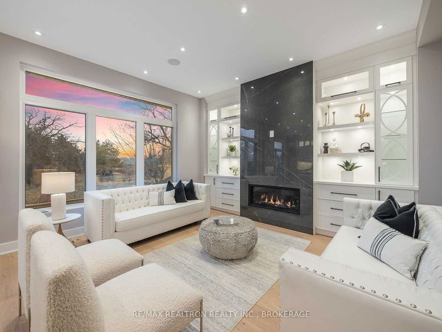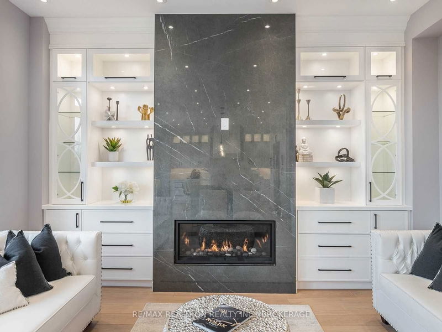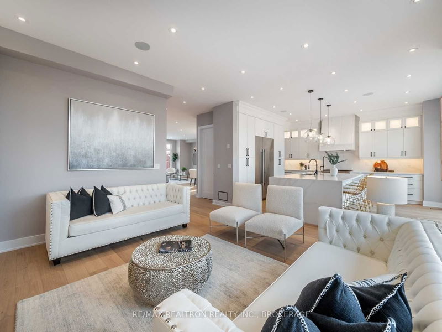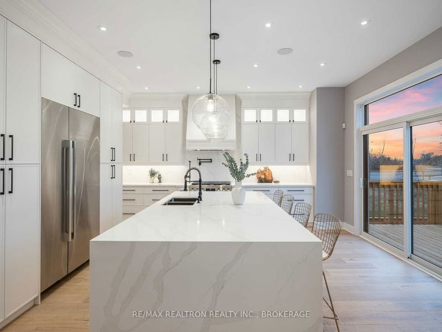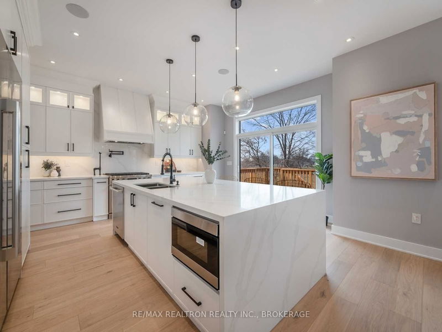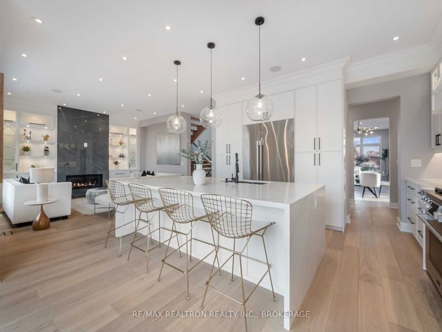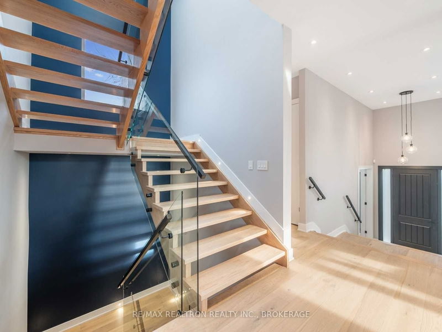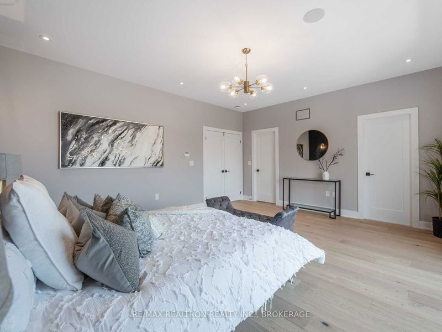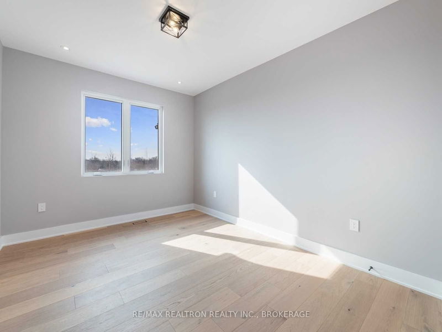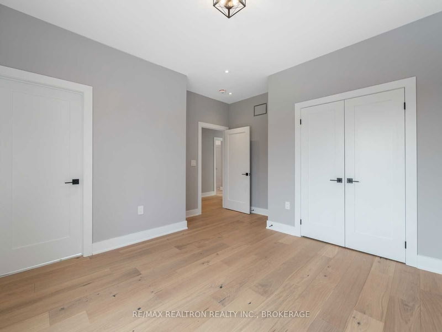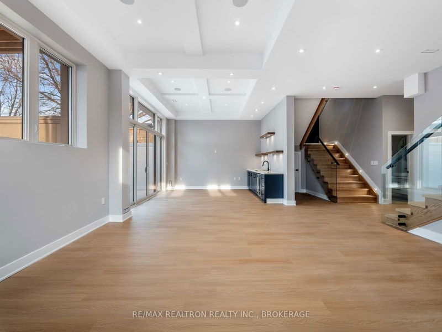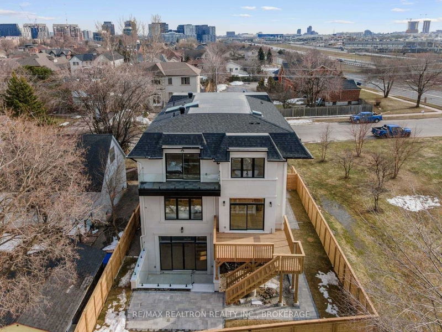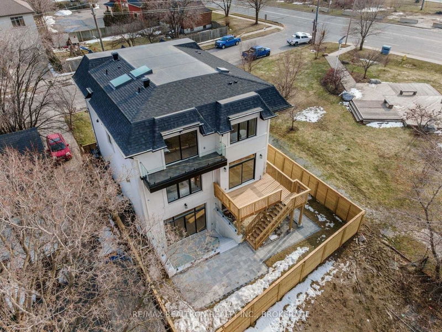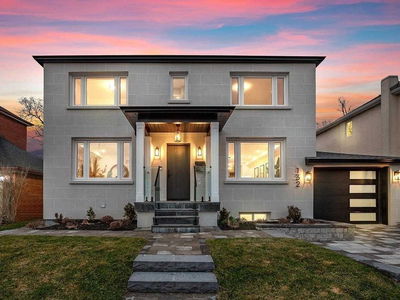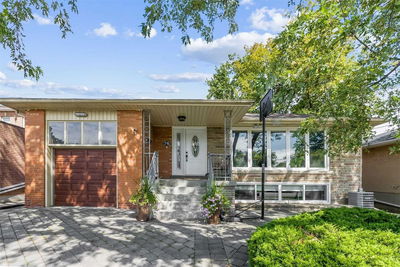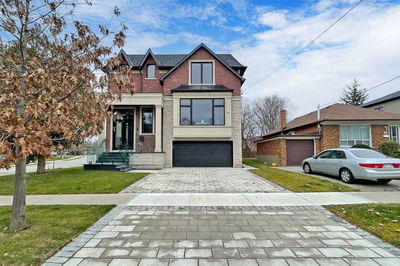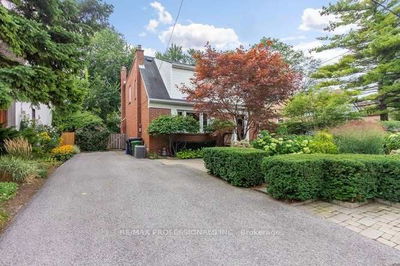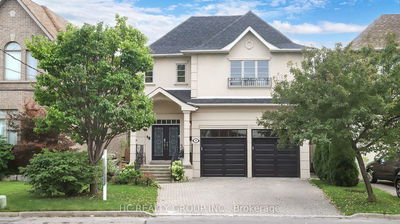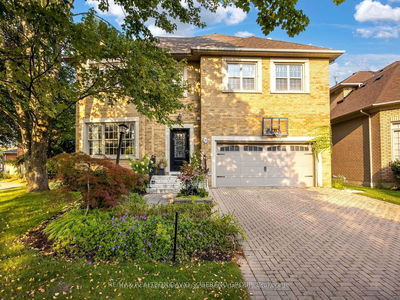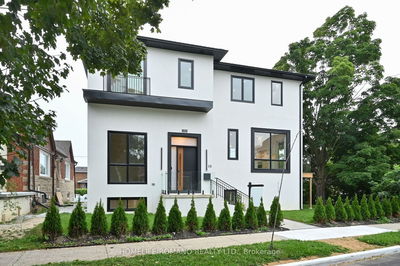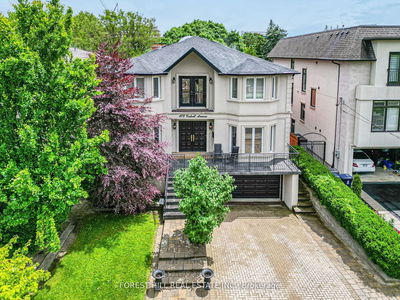Welcome Home To This Stunning 4-Bedroom Masterpiece! This Newly Completed Home Boasts An Impressive Open-Concept Living And Dining Area, Perfect For Entertaining Family And Friends. The Chef's Kitchen Is A True Masterpiece, Featuring Top-Of-The-Line Appliances, Ample Storage, And Sleek Designer Finishes. The Spacious Bedrooms Provide Plenty Of Space For A Growing Family Or Guests. The Primary Bedroom Is A True Oasis, Featuring An En-Suite Bathroom That's Sure To Impress And Private Balcony. Every Inch Of This Home Has Been Thoughtfully Designed, With High-End Finishes And Attention To Detail Throughout. Located In The Heart Of Clanton Park, This Home Is Situated Steps To Schools, Parks And Transit, Making It The Perfect Choice For Families. Don't Miss Out On This Incredible Opportunity To Own This Turkey Designer Home.
详情
- 上市时间: Wednesday, April 26, 2023
- 城市: Toronto
- 社区: Clanton Park
- 交叉路口: Wilson Heights And Wilson Ave
- 详细地址: 34 Dresden Road, Toronto, M3H 1W9, Ontario, Canada
- 客厅: Hardwood Floor, Fireplace, Combined W/Dining
- 厨房: Stainless Steel Appl, Stone Counter, Eat-In Kitchen
- 家庭房: Fireplace, Built-In Speakers, B/I Shelves
- 家庭房: Window
- 挂盘公司: Re/Max Realtron Realty Inc., Brokerage - Disclaimer: The information contained in this listing has not been verified by Re/Max Realtron Realty Inc., Brokerage and should be verified by the buyer.

