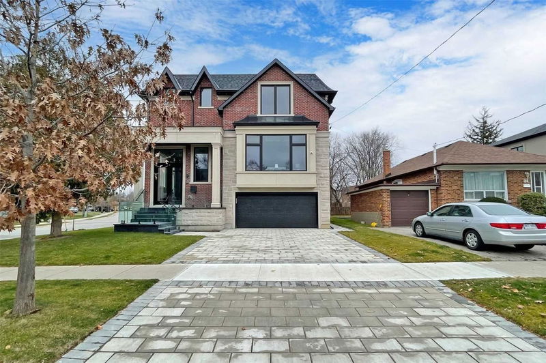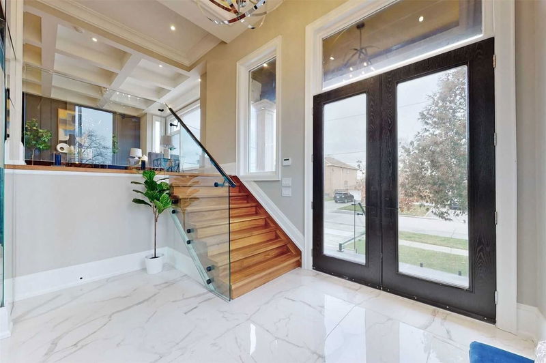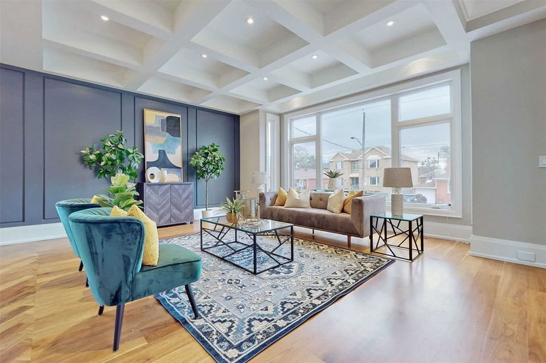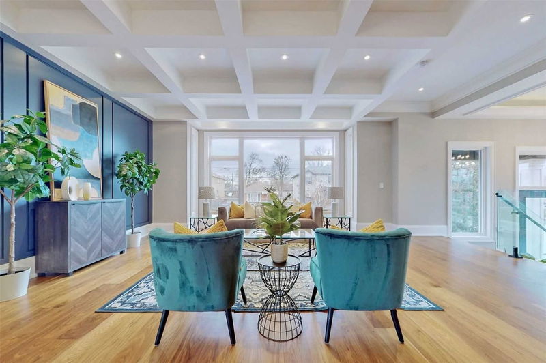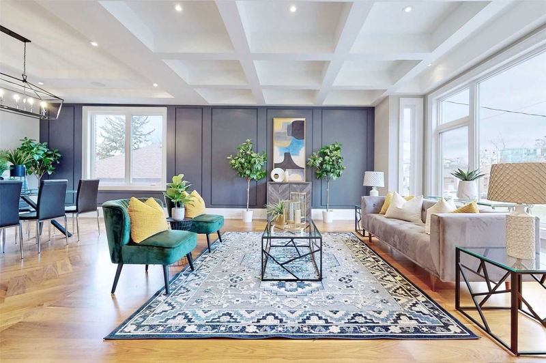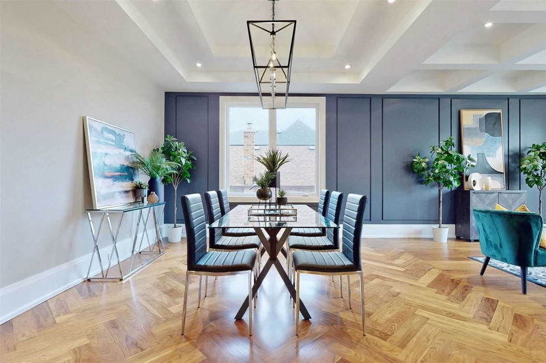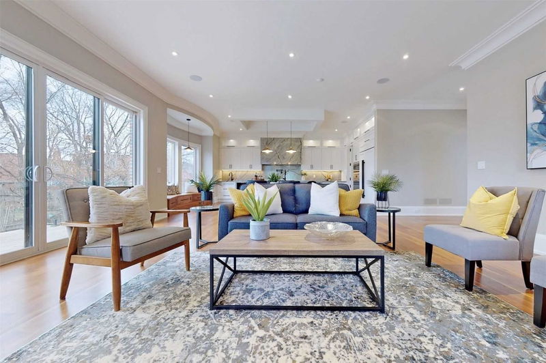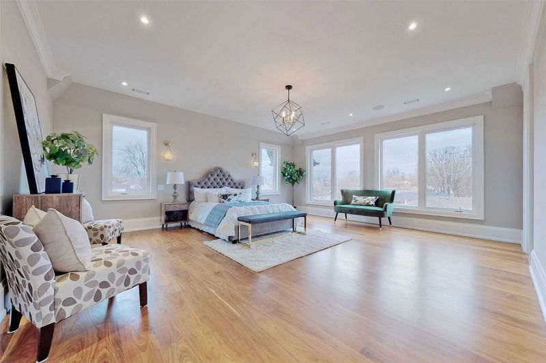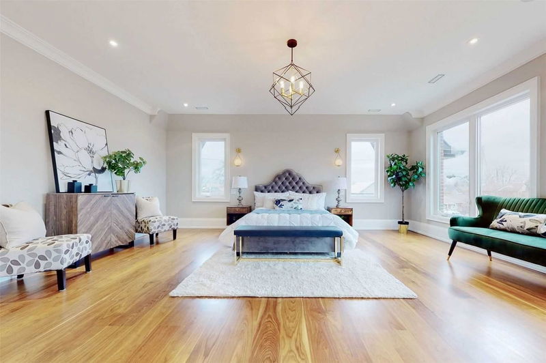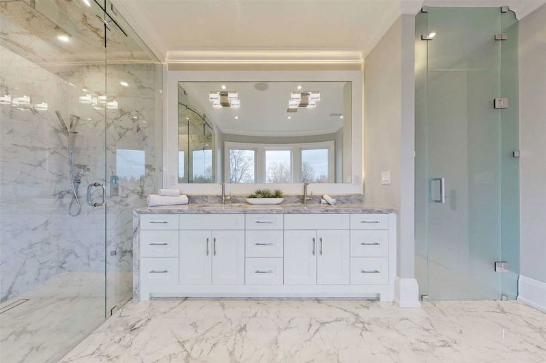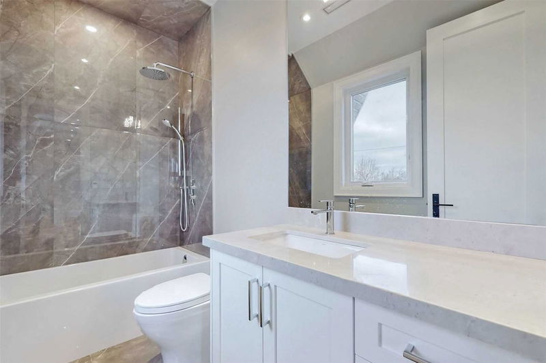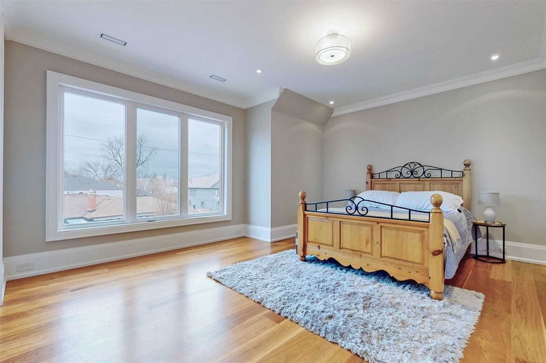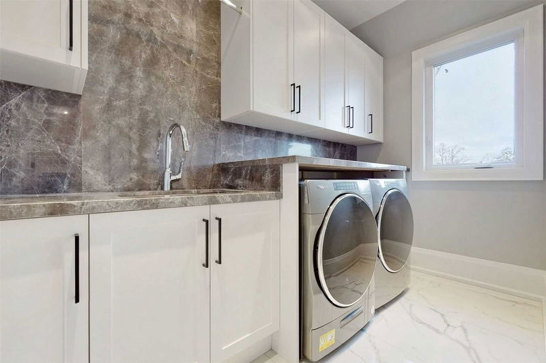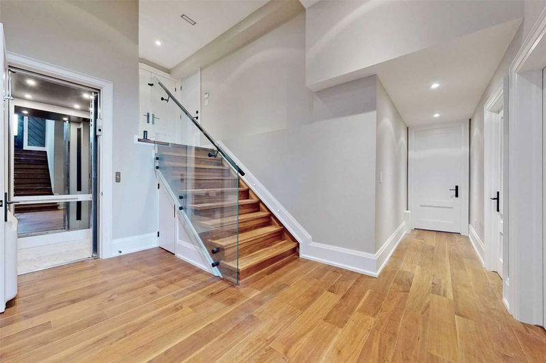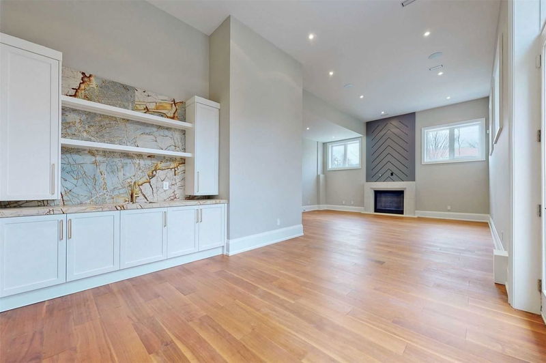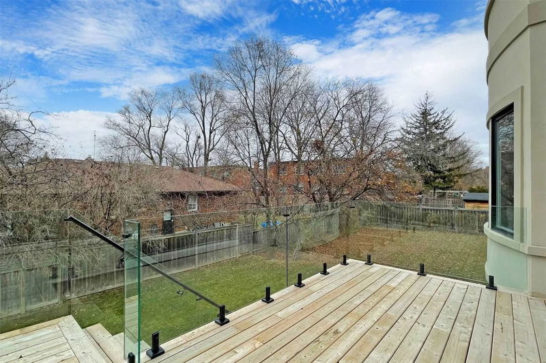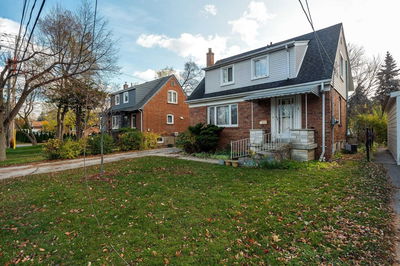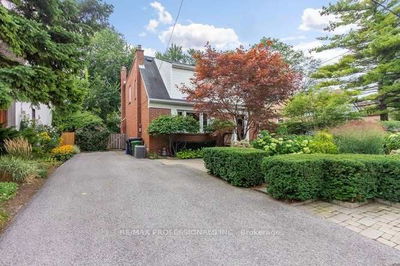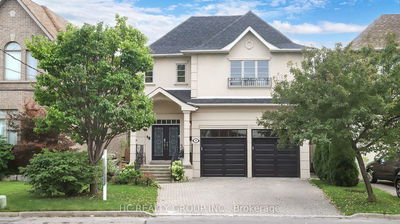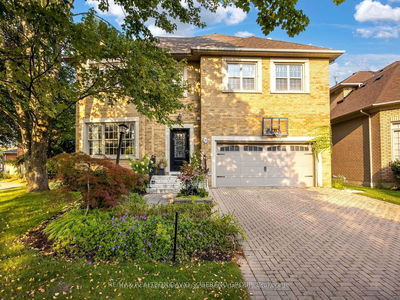Elcome To This Exceptional Custom-Built Masterpiece! Prof Landscaped Corner Lot Situated In The Desirable Clanton Park Area. Superb O/Concept Flr Plan! Boasting Over 6000 Sqft Of Elegant Living Space. Quality Craftsmanship & High-End Contemporary Finishes Thru. Featuring Porcelain Foyer, Office 14Ft High Glass Drs W/ Herringbone Walnut Flrs, 10Ft Ceilings Main, Abundance Of Windows, Modern Wainscotting, Lavish Coffered Ceilings, Heated Basement Flrs, Heated Driveway And Stairs, Din Rm W/ Herringbone Flrs, B/In Wine Display, Led Lighting, Gas Fireplaces(2), Glass Railings, Skylights(3), Sep Side Entr & Luxury Elevator! Spectacular Eat-In Kit W/ Prem B/In Appli, Quartzite Backsplash & Countertops, Butler's Kit, Massive Waterfall B/Fast Bar Island. Kit Open To Large Family Rm Feat. Wall-To-Wall Sliding Drs To High-Deck O/Looking Yard. Spacious Primary Bdrm W/ Oversized Windows, W/In Closet W/ Island & Spa-Like 6Pc Ensuite. Incredible Family Dream Home!! Must See!!
详情
- 上市时间: Tuesday, February 07, 2023
- 3D看房: View Virtual Tour for 26 Invermay Avenue
- 城市: Toronto
- 社区: Clanton Park
- 交叉路口: Bathurst St / Wilson Ave
- 详细地址: 26 Invermay Avenue, Toronto, M3H 1Z3, Ontario, Canada
- 客厅: Hardwood Floor, Coffered Ceiling, Window
- 厨房: Hardwood Floor, Breakfast Bar, Elevator
- 家庭房: Hardwood Floor, Gas Fireplace, Walk-Out
- 挂盘公司: Royal Lepage Terrequity Team Soberano, Brokerage - Disclaimer: The information contained in this listing has not been verified by Royal Lepage Terrequity Team Soberano, Brokerage and should be verified by the buyer.

