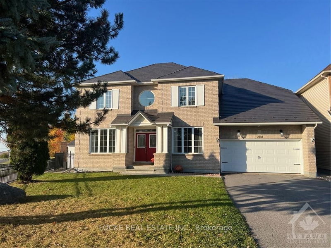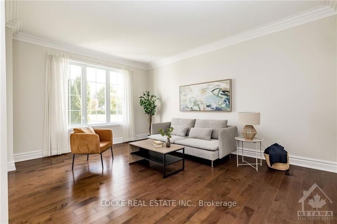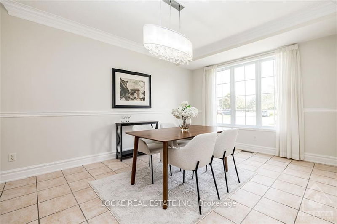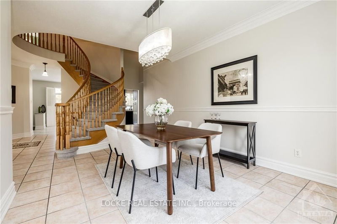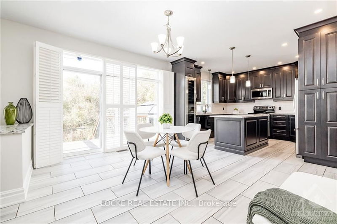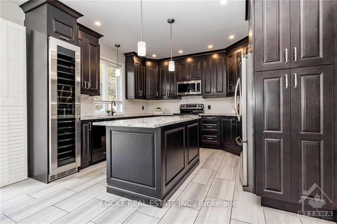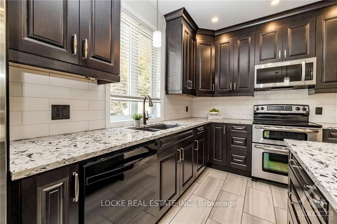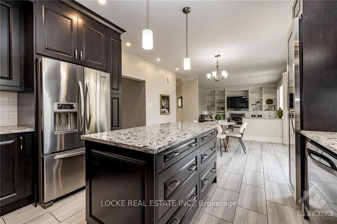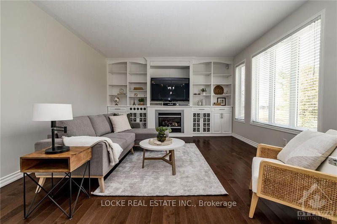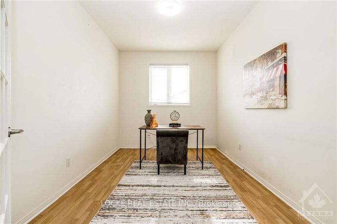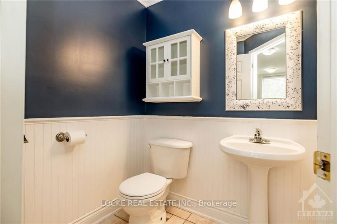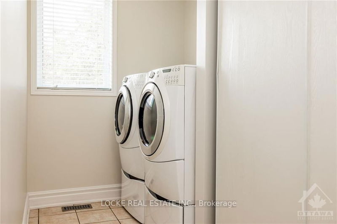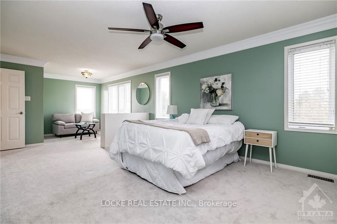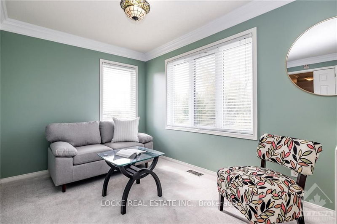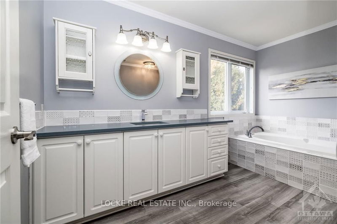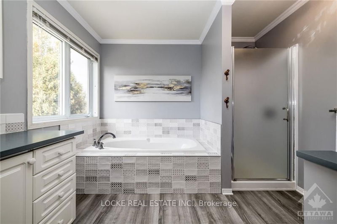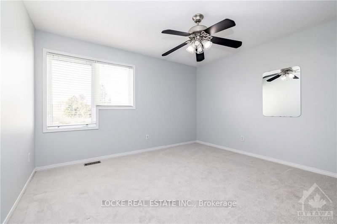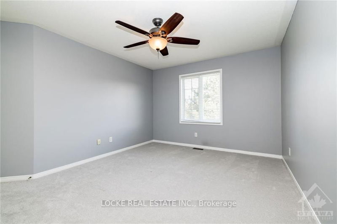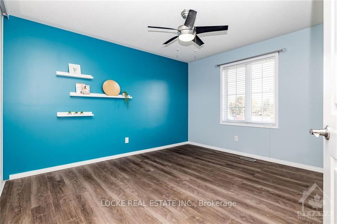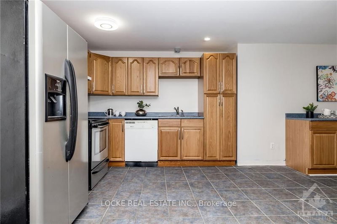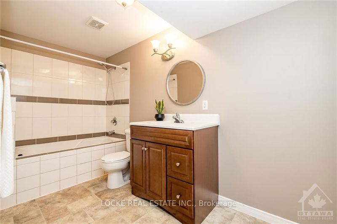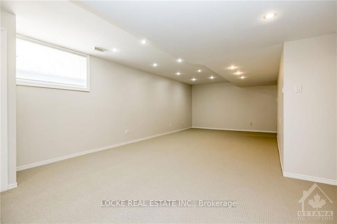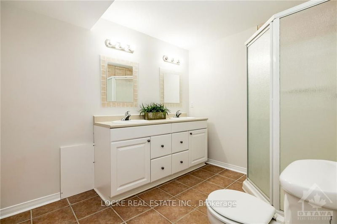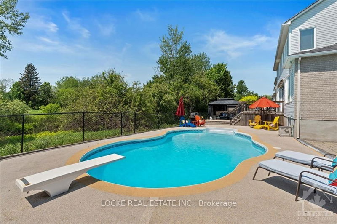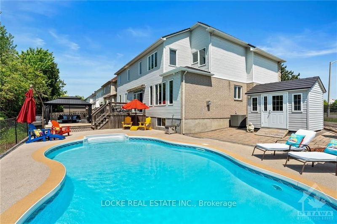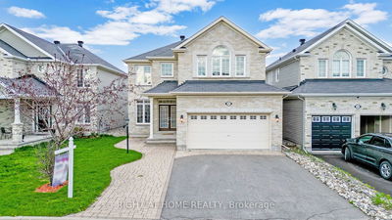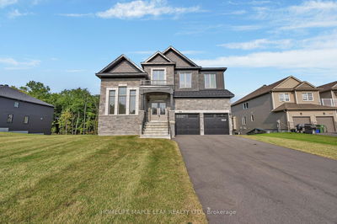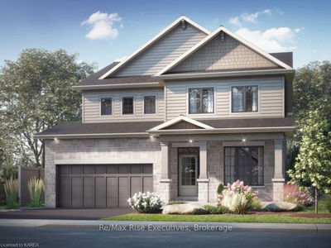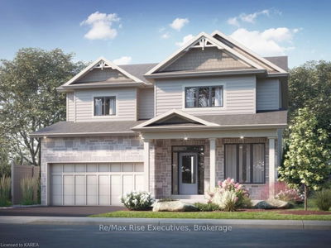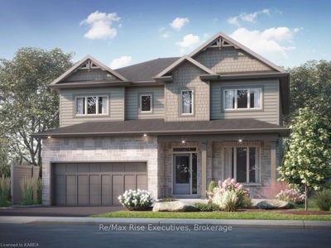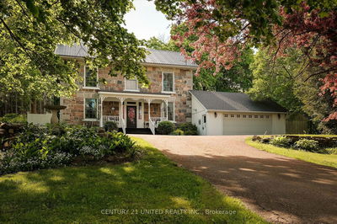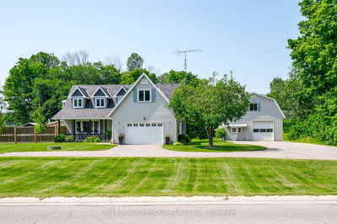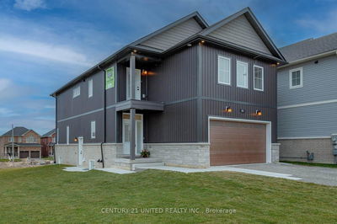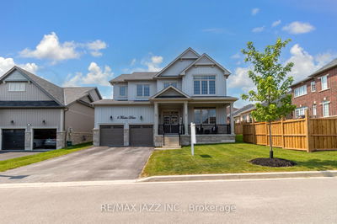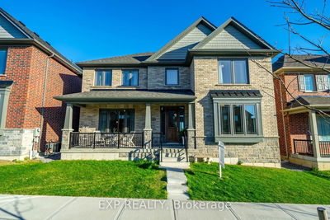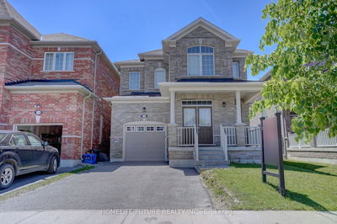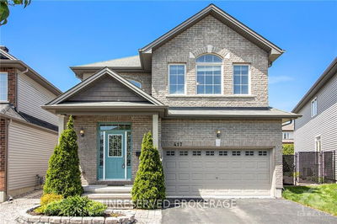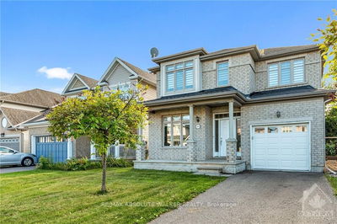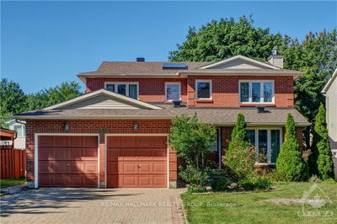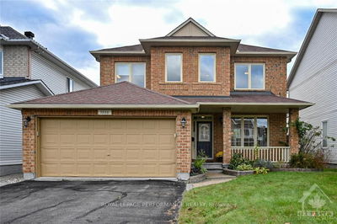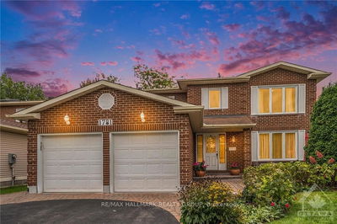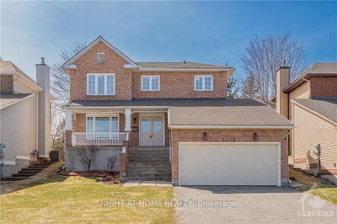Flooring: Tile, Imagine all this in one beautiful home! 5 bedrooms, 5 baths on a PREMIUM LOT backing on desirable and prestigious NCC land, with an IN LAW SUITE (perfect for multi generational families or a home daycare), main floor DEN (to accommodate a home office) plus an INGROUND SALTWATER POOL. Rare find. Must be seen! So many recent upgrades: METAL ROOF 2017, FURNACE and A/C 2016, KITCHEN w custom WINE FRIDGE 2018, ENSUITE 2020, CARPETS 2024, FRONT DOORS 2020, SHED 2015, MOTORIZED AWNING 2018, owned HWT 2016, SECURITY POOL COVER 2023 plus more. Bright open main level. Gorgeous kitchen with quality soft close wood cupboards, granite, double oven. Main floor den and laundry. Grand circular staircase leads to 4 generously sized bedrooms. In-law suite in basement includes kitchen, bedroom, living area and 2 bathrooms! 9 foot ceilings. Living at it's best. Minutes from all the amenities and transit but offering the feel of the country and nature in your backyard oasis., Flooring: Hardwood, Flooring: Laminate
详情
- 上市时间: Friday, October 11, 2024
- 3D看房: View Virtual Tour for 2181 DES GRANDS CHAMPS Way
- 城市: Orleans - Convent Glen and Area
- 社区: 2012 - Chapel Hill South - Orleans Village
- 交叉路口: Innis Road going south, turn left on Navan Road, then first left on Orleans Blvd, then first left again onto Des Grands Champs. House is first on the left!
- 详细地址: 2181 DES GRANDS CHAMPS Way, Orleans - Convent Glen and Area, K1W 1K2, Ontario, Canada
- 客厅: Main
- 厨房: Main
- 家庭房: Main
- 挂盘公司: Locke Real Estate Inc. - Disclaimer: The information contained in this listing has not been verified by Locke Real Estate Inc. and should be verified by the buyer.

