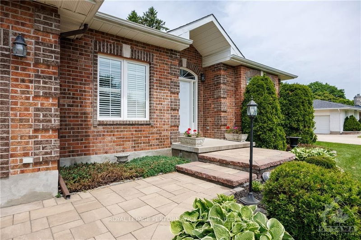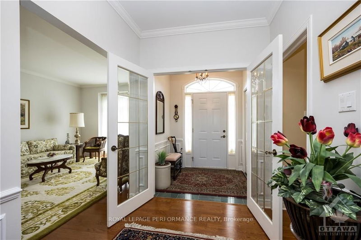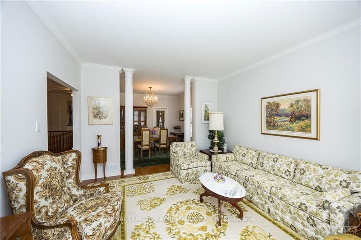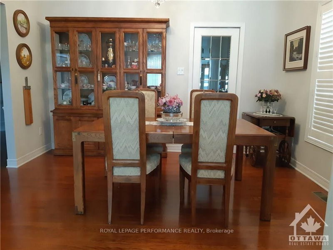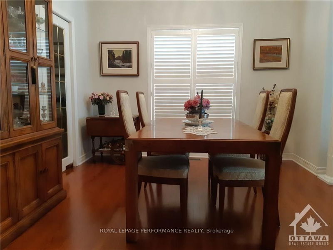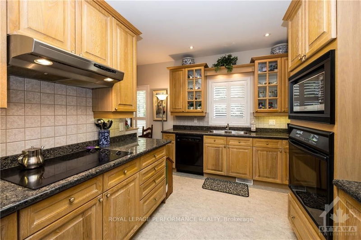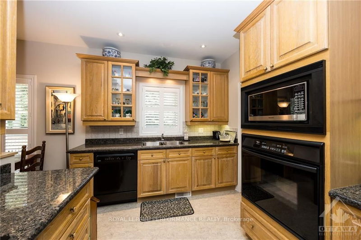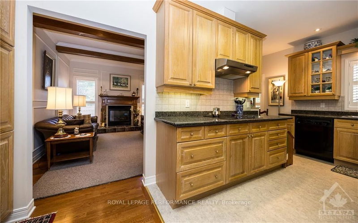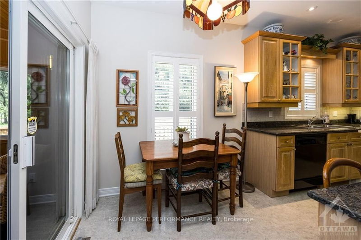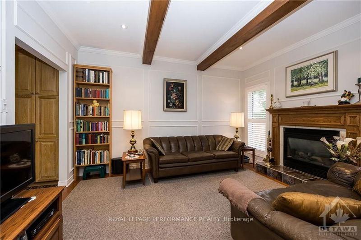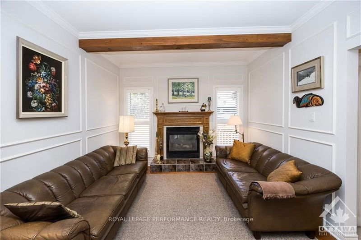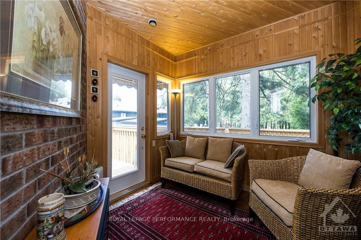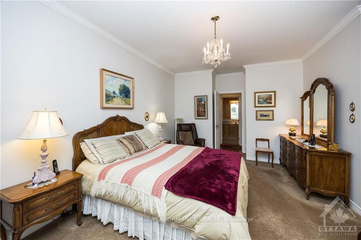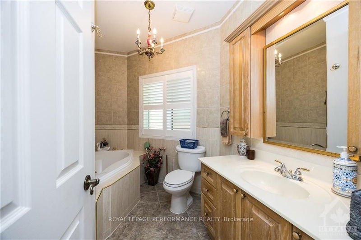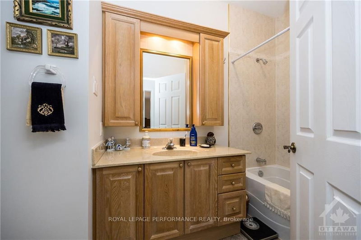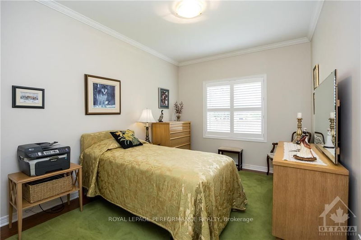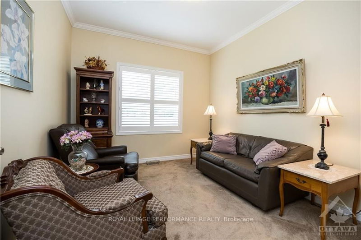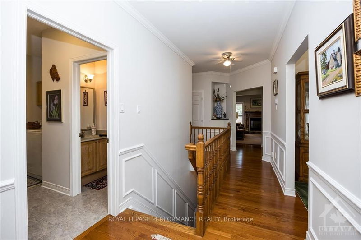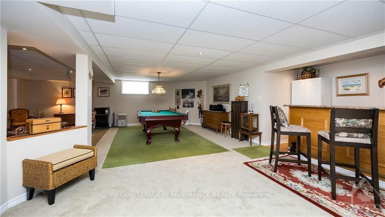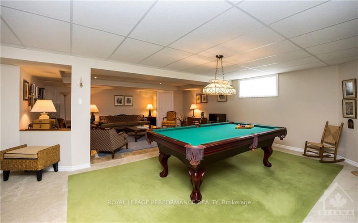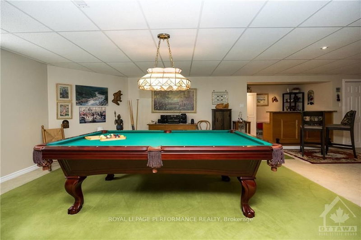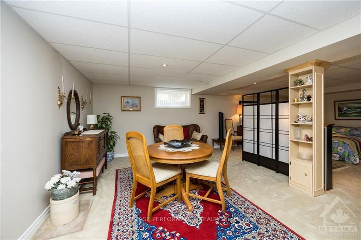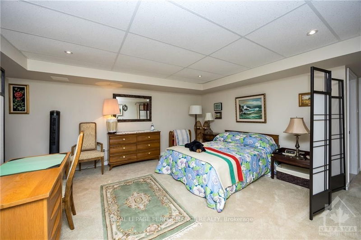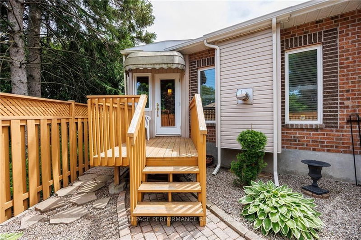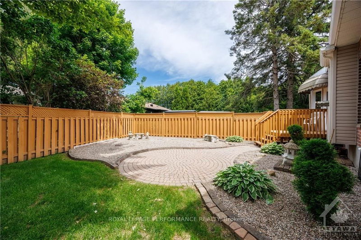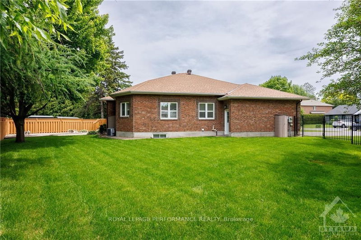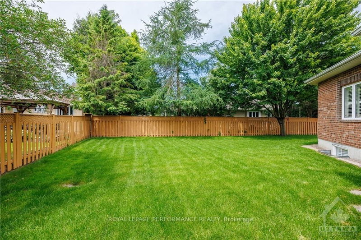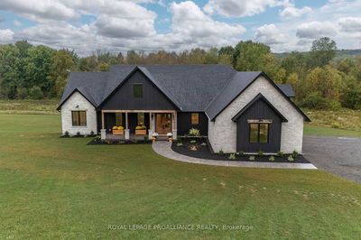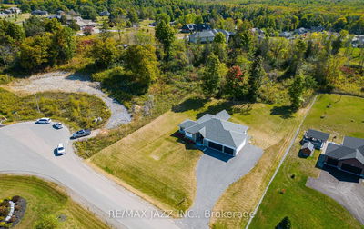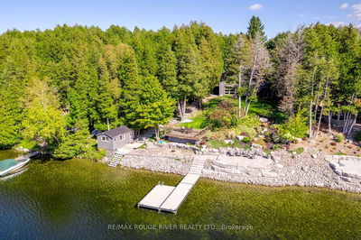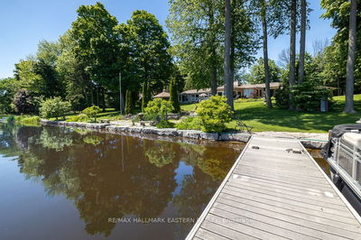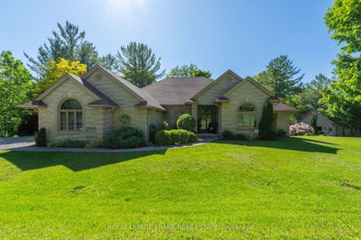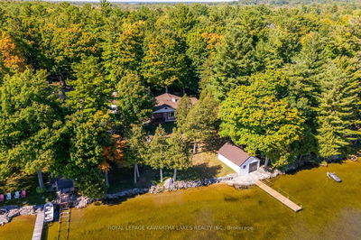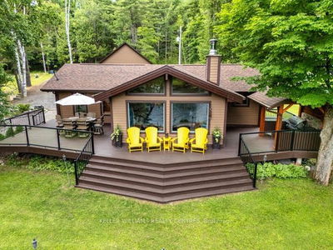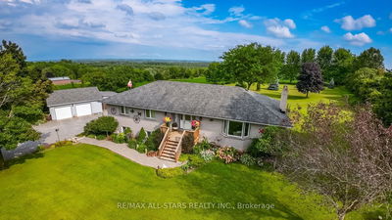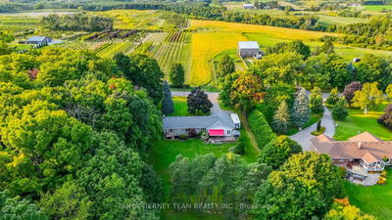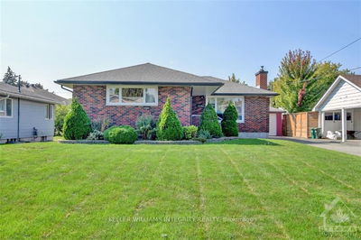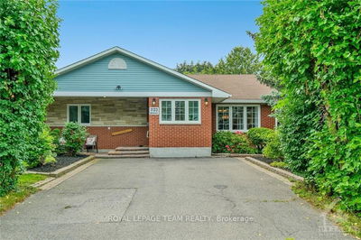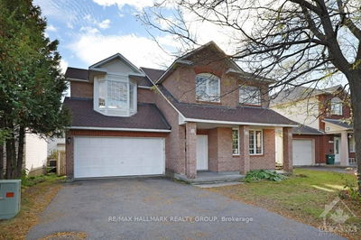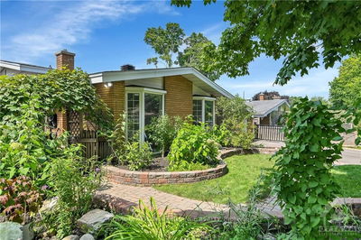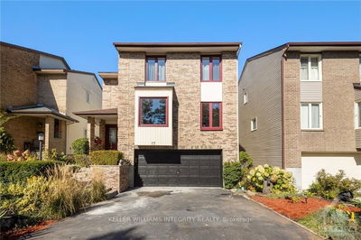Quality custom built all brick bungalow nestled on a quiet, treed & family friendly street located in the highly sought after Revelstoke community. Spacious pool-sized lot in a scenic part of the city close to Mooney's Bay, Hunt Club Golf Club & convenient access to transportation, recreation, shopping & international airport. Ideal for families looking for exceptional value, well thought out layout w/impressive features such as: Private fully fenced backyard, completely finished basement including pool table, sun room, private den, family room w/gas fireplace, large master w/walk-in closet & full ensuite bath, expansive kitchen w/cozy adjoining eating area, double car garage w/inner entry & epoxy floor. This home has character & personalized touches represented by the 9' ft ceilings, columns, beams, wall mouldings, hardwood flrs, french doors, granite counters, exterior interlock (patio, front porch, walk & driveway border). Wonderfully maintained a must see for the discerning buyer., Flooring: Hardwood, Flooring: Ceramic, Flooring: Carpet Wall To Wall
详情
- 上市时间: Tuesday, October 15, 2024
- 3D看房: View Virtual Tour for 243 MARILYN Avenue
- 城市: Billings Bridge - Riverside Park and Area
- 社区: 4608 - Mooneys Bay/Revelstoke
- 交叉路口: Riverside Drive South Past Revelstoke Drive To Nest Left Marilyn Avenue ...
- 详细地址: 243 MARILYN Avenue, Billings Bridge - Riverside Park and Area, K1V 7E4, Ontario, Canada
- 客厅: Main
- 厨房: Main
- 家庭房: Main
- 挂盘公司: Royal Lepage Performance Realty - Disclaimer: The information contained in this listing has not been verified by Royal Lepage Performance Realty and should be verified by the buyer.


