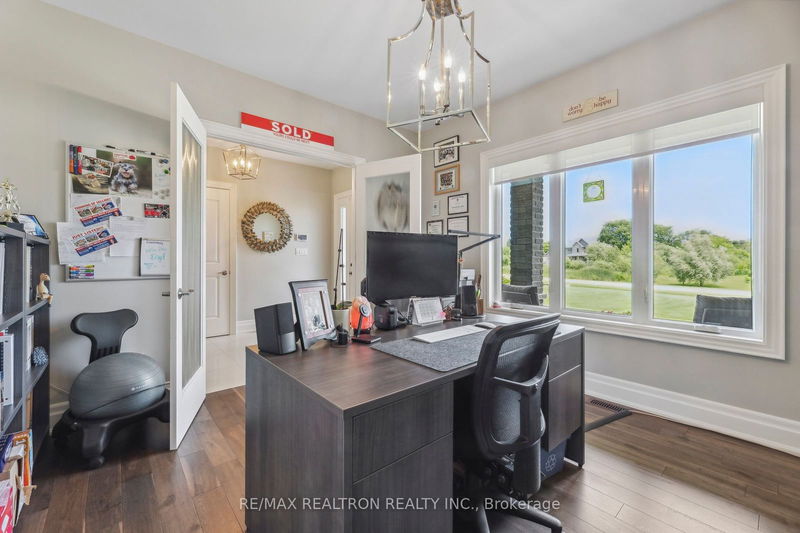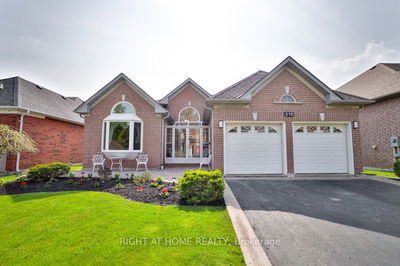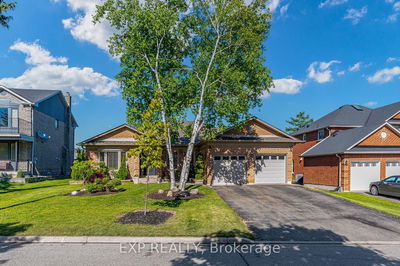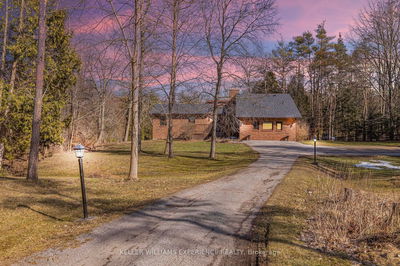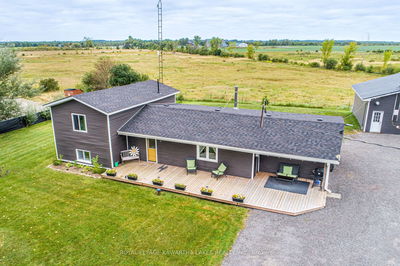A covered porch welcomes you to this sun filled custom home, which offers a beautiful view from every oversized window. It sits on 2+ acres with forest at the back of the enormous and private backyard. Almost 4,600sf of finished living space with 9' ceilings on the main floor (10' in great room & foyer) and a high, finished basement with storage space in the large furnace room and a huge cold cellar. Enjoy preparing meals in the spacious kitchen with custom cabinetry. The fabulous primary bedroom has a walk-out to a covered porch at the back of the house. Beautiful open concept with high end finishes. The 800sf garage is insulated, drywalled & has a hot water hose bib for washing cars & toys, and stairs that lead to the basement as well as access to the laundry room. Plus a 260sf shed to store gardening supplies. Never a need to put up/take down Christmas lights with Gemstone programmable lighting system and never a worry about power outages. In a beautiful exclusive enclave of executive homes, close to trails for nature hikes or 10 minutes from Fenelon Falls or Lindsay for shopping.
详情
- 上市时间: Sunday, June 30, 2024
- 3D看房: View Virtual Tour for 34 Westlake Court
- 城市: Kawartha Lakes
- 社区: Cameron
- Major Intersection: Hwy 35 and Cameron Road
- 详细地址: 34 Westlake Court, Kawartha Lakes, K0M 1G0, Ontario, Canada
- 厨房: Hardwood Floor, Quartz Counter, Stainless Steel Appl
- 挂盘公司: Re/Max Realtron Realty Inc. - Disclaimer: The information contained in this listing has not been verified by Re/Max Realtron Realty Inc. and should be verified by the buyer.








