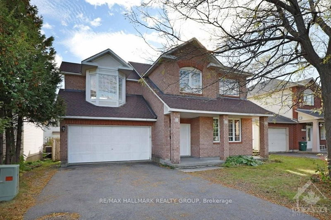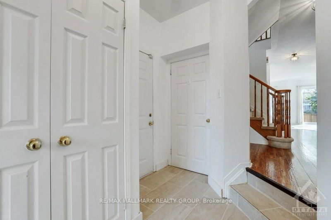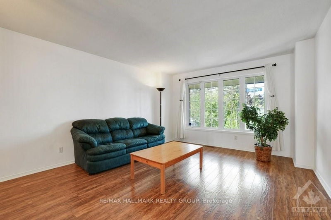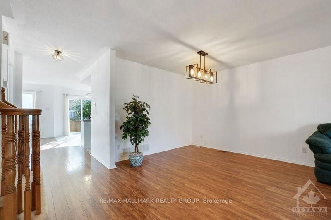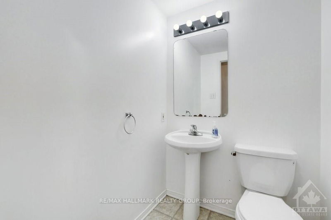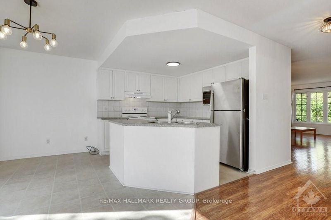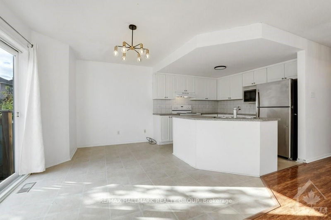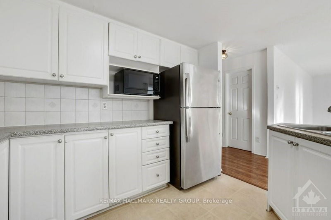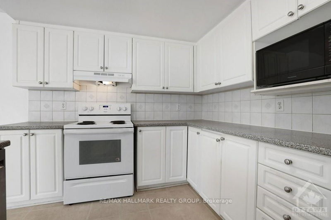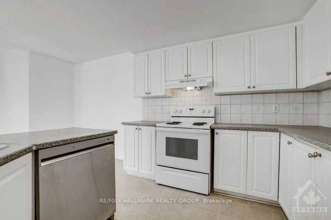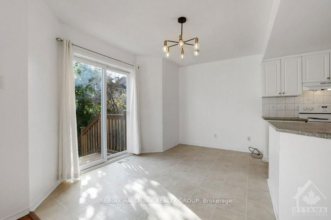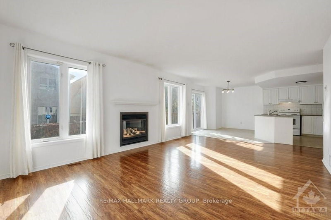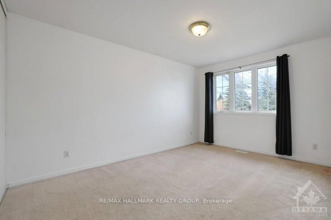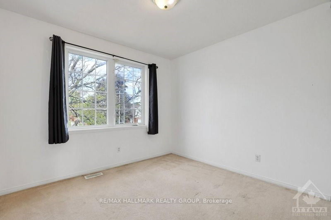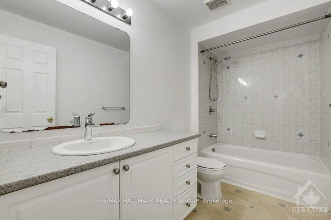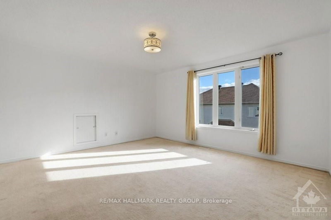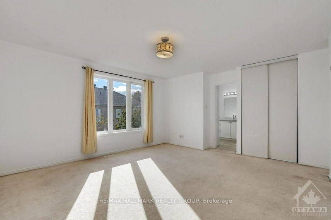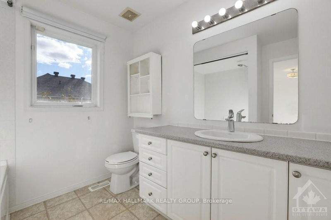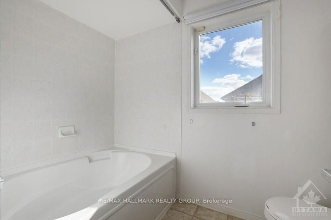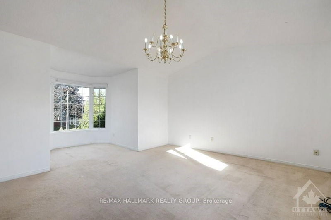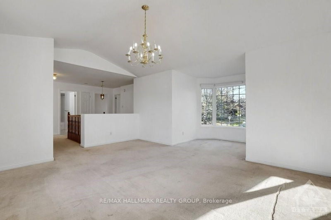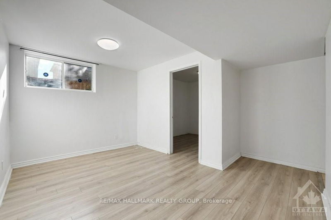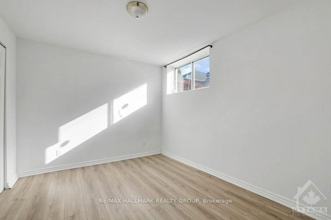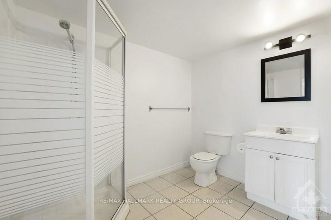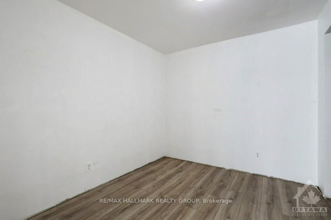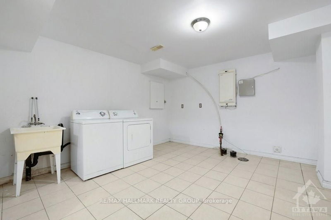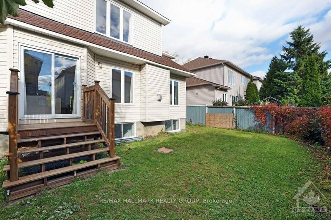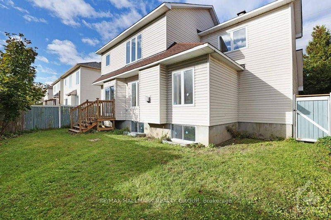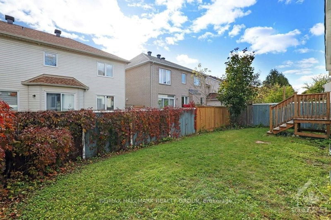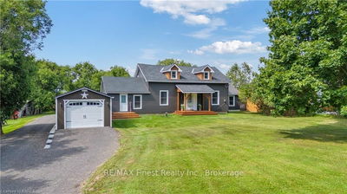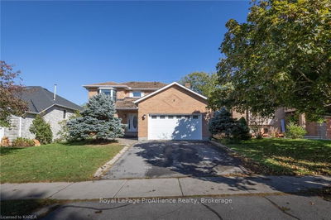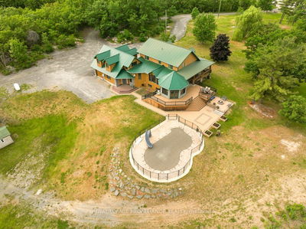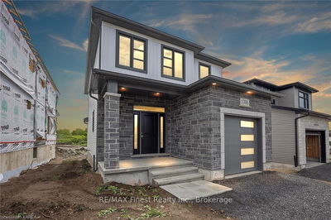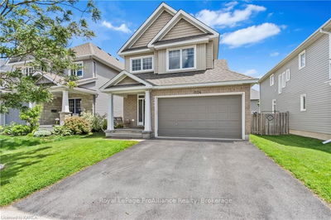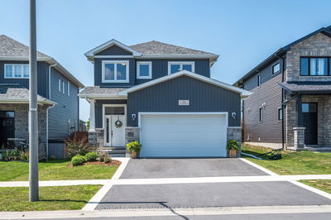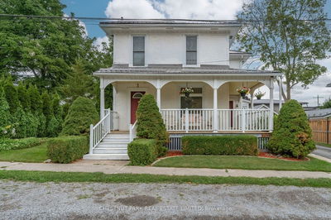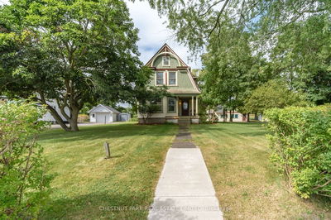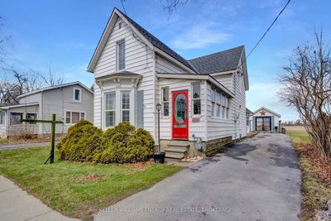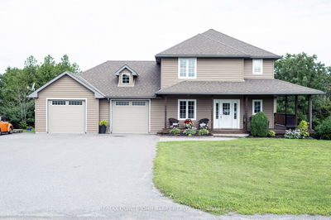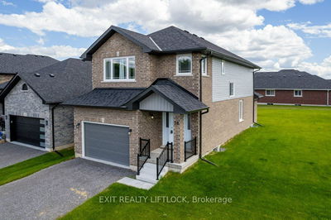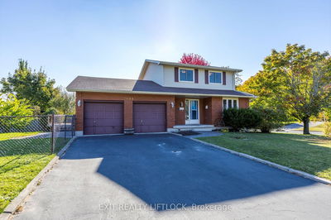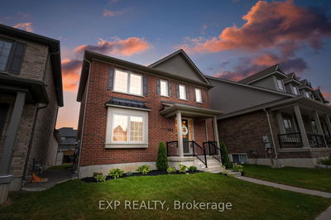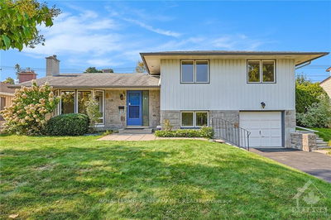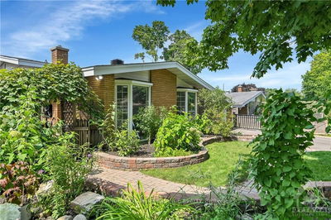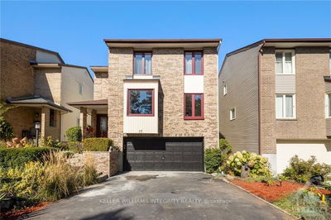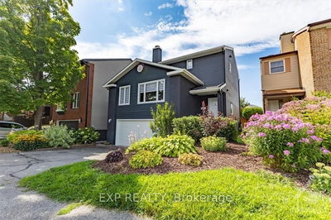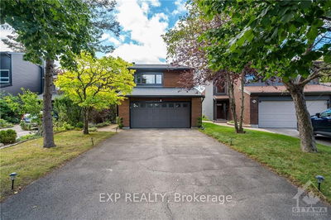Flooring: Vinyl, Welcome to this spacious 3+1 bedroom, 3.5 bathroom Minto Aventura w Bonus Room(2003). Approx. 3,063sq. ft., (incl. finished basement) offering excellent space for a growing family. Main floor features- generous living & dining room, perfect for entertaining along w a Chef's kitchen with central island & separate breakfast area overlooking the family room (gas fireplace) an ideal spot for family get togethers. 2nd floor -3 good sized bedrooms + primary bedroom suite w a walk-in closet, ensuite bathroom that boasts a soaker tub. This model has a "bonus room" on the 2nd floor floor that can be used as a family room /home office. More space fully finished basement w additional bedroom, media room, office & a full bathroom, laundry room and plenty of storage perfect for the extended family. For summer enjoyment -rear garden is fenced (lots of room for children & pets to play). **This home requires some cosmetic work to bring out it's s full potential**, Flooring: Ceramic, Flooring: Laminate
详情
- 上市时间: Thursday, October 17, 2024
- 3D看房: View Virtual Tour for 3364 MCCARTHY Road
- 城市: Hunt Club - Windsor Park Village and Area
- 社区: 4805 - Hunt Club
- 交叉路口: Hunt Club East, Left on McCarthy, property on left
- 详细地址: 3364 MCCARTHY Road, Hunt Club - Windsor Park Village and Area, K1V 1Z6, Ontario, Canada
- 客厅: Main
- 厨房: Main
- 家庭房: Main
- 挂盘公司: Re/Max Hallmark Realty Group - Disclaimer: The information contained in this listing has not been verified by Re/Max Hallmark Realty Group and should be verified by the buyer.

