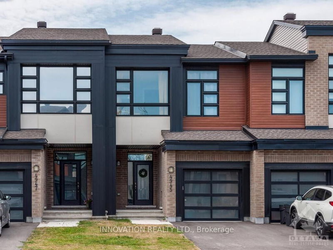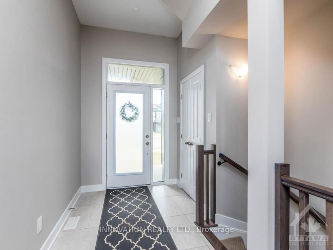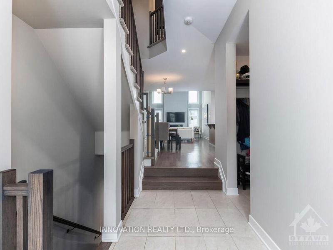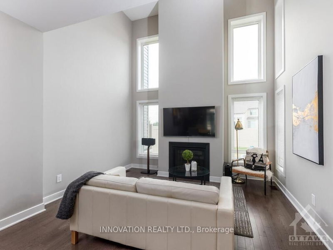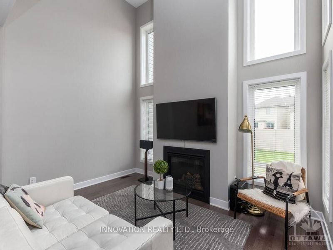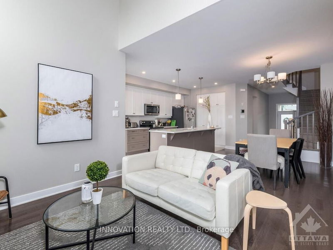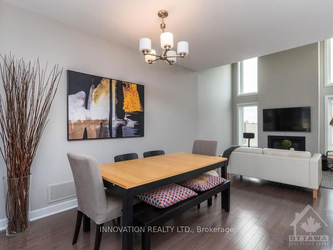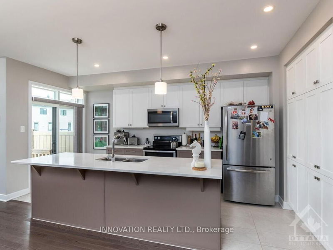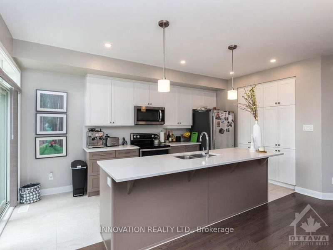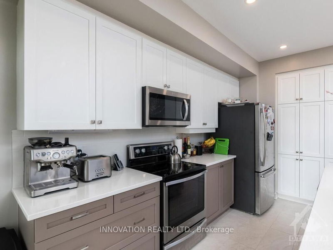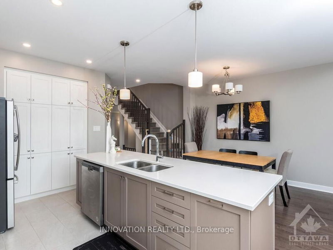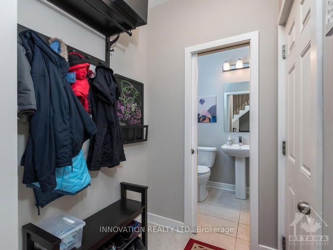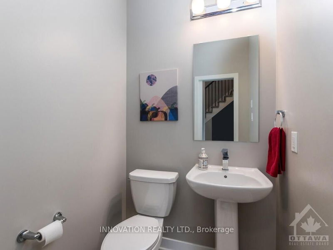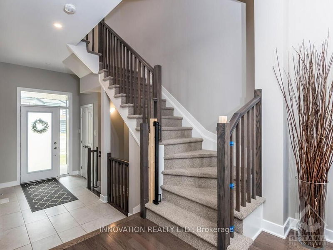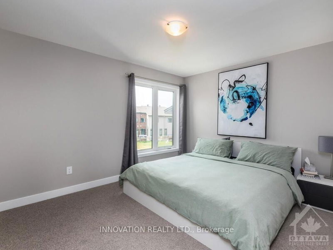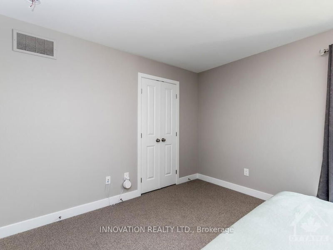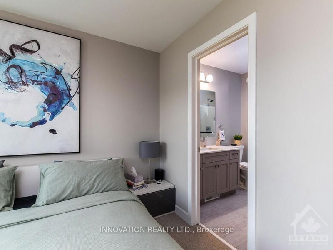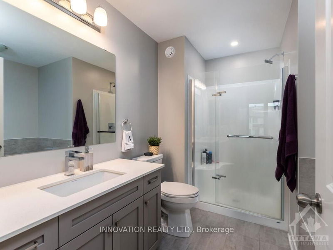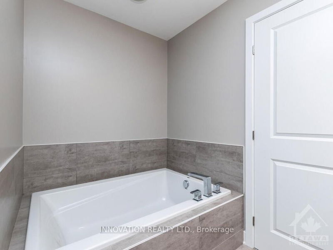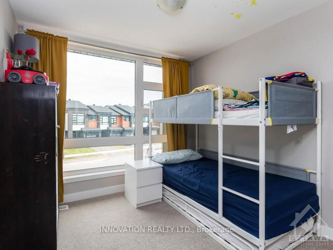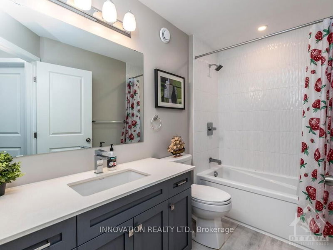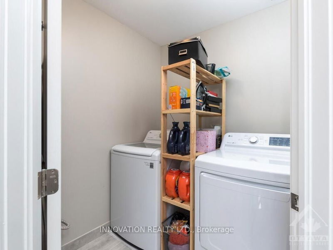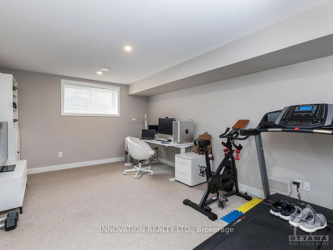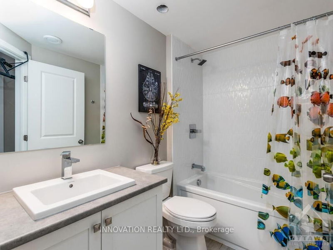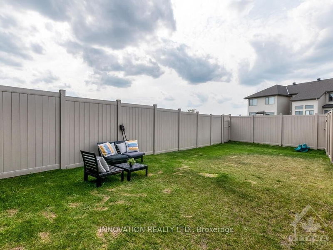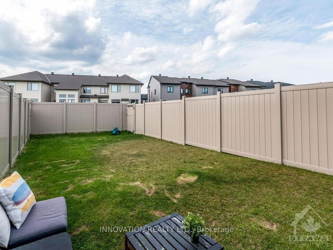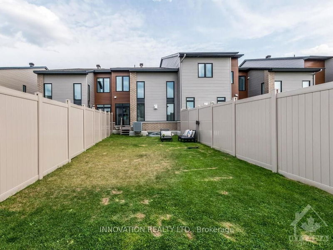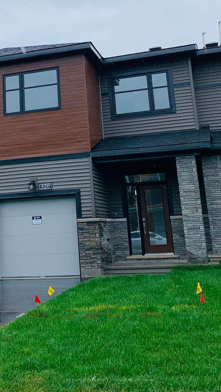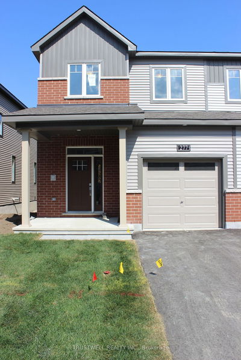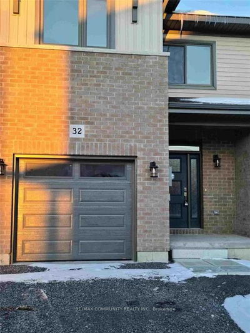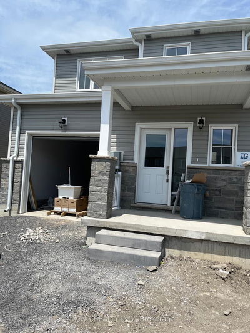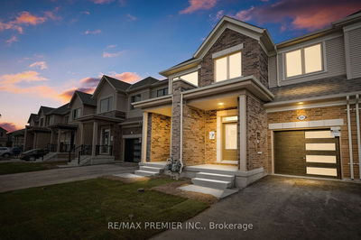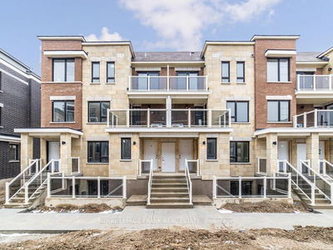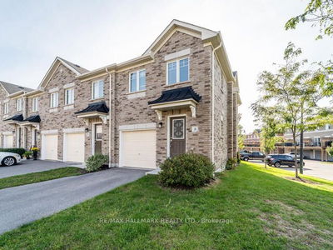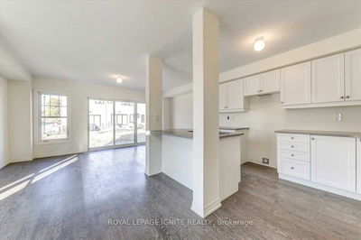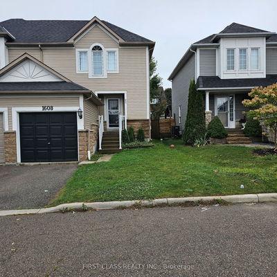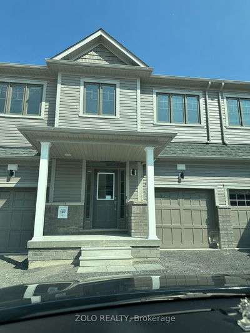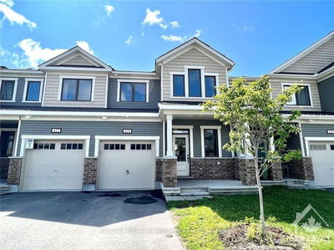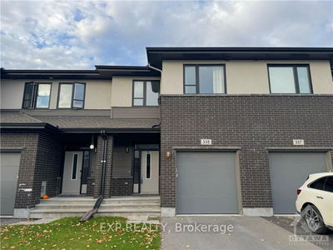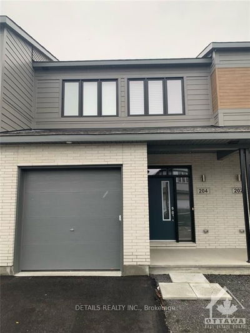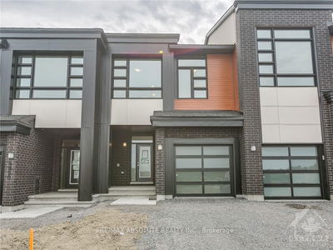Flooring: Tile, Flooring: Hardwood, Welcome to 4945 Abbott St. E., a lovely Calypso model by Urbandale with 1,770 sq ft of living space as per builder plan. 3 bed/4 bath executive townhome located in the family friendly community of Stittsville. Welcoming open concept main floor showcasing 9 ft ceilings, hardwood and tile flooring throughout. Custom built kitchen with large pantry, quartz countertops & stainless steel appliances. Separate formal dining room and spacious living room with 2 storey ceilings for an open feeling. Patio door access to fenced-in yard. Main floor is all hardwood with tile entrance. Exquisite primary bedroom with walk-in closet, spa like 4-piece ensuite with separate shower and soaker tub with tile surround. Secondary bedrooms are generously sized with access to a 4 piece bath with quartz countertops. Conveniently located second floor laundry. Fully finished lower level, ideal for additional living space with family room, 4 piece bathroom & utility room. Close to schools, parks, shopping & more!, Deposit: 5800, Flooring: Carpet Over Softwood
详情
- 上市时间: Monday, September 30, 2024
- 城市: Kanata
- 社区: 9010 - Kanata - Emerald Meadows/Trailwest
- 交叉路口: From Terry Fox Drive, left onto Abbott St. East, 4945 the roundabout, continue straight to stay on Abbott Street East #4945
- 详细地址: 4945 ABBOTT Street E, Kanata, K2V 0M6, Ontario, Canada
- 客厅: Main
- 厨房: Main
- 挂盘公司: Innovation Realty Ltd. - Disclaimer: The information contained in this listing has not been verified by Innovation Realty Ltd. and should be verified by the buyer.

