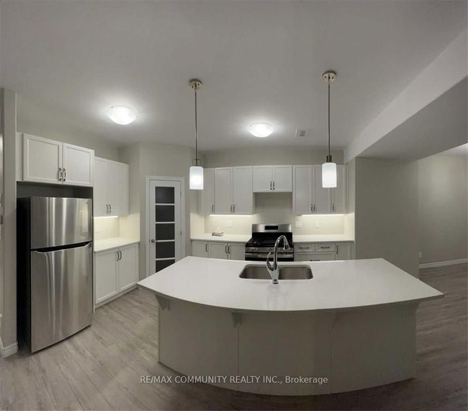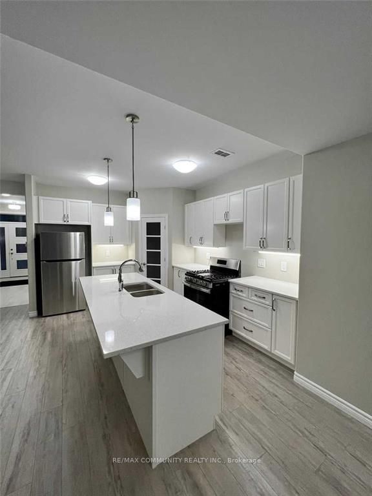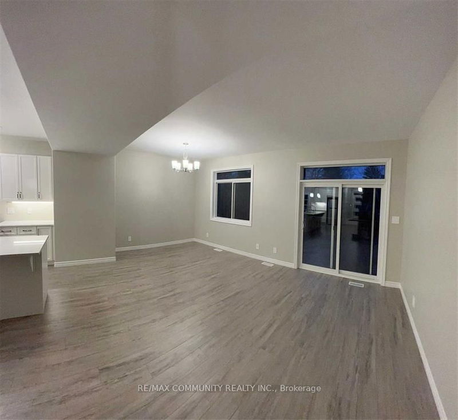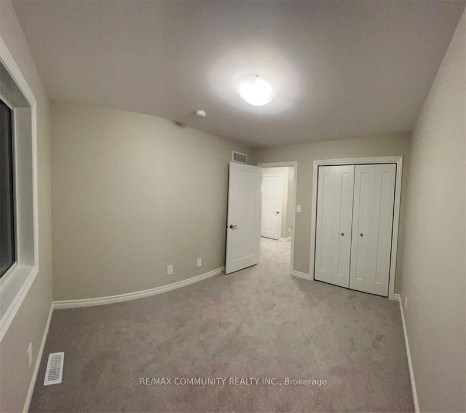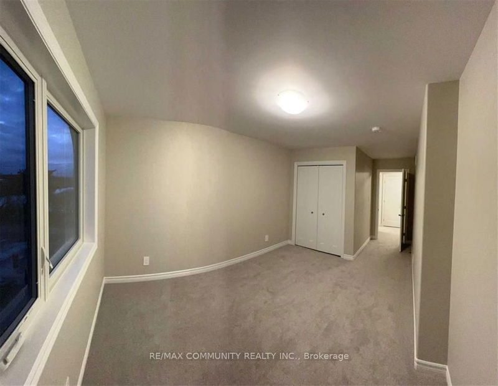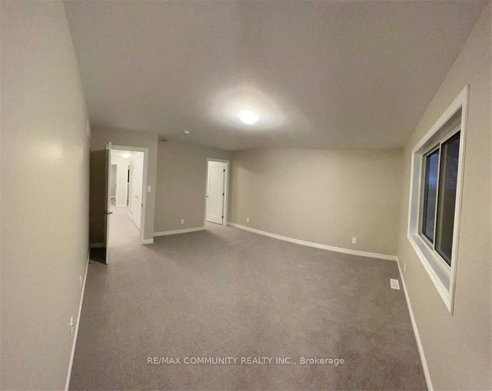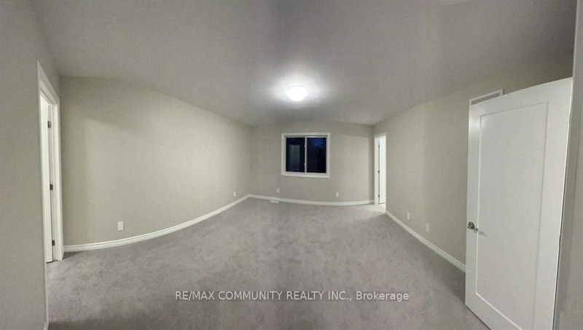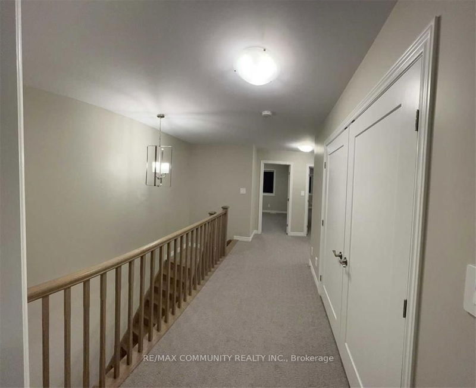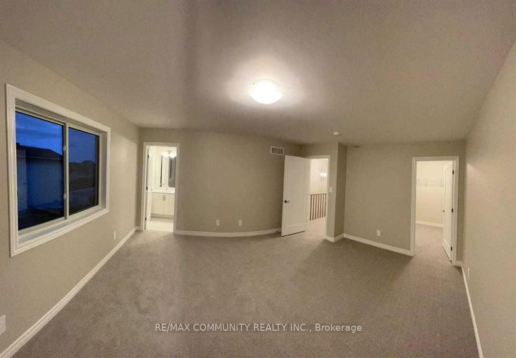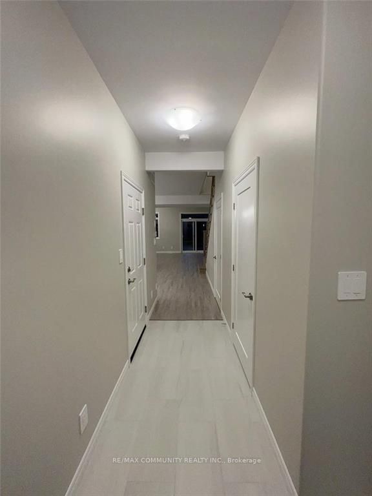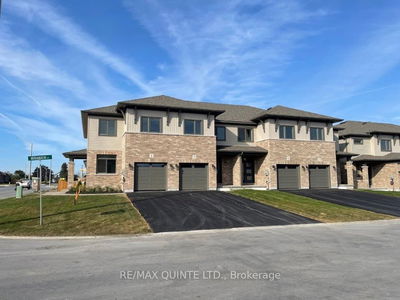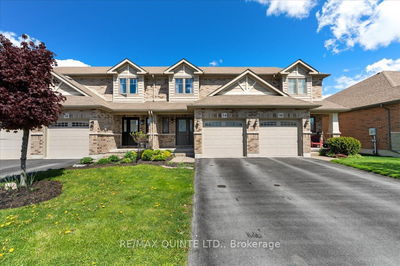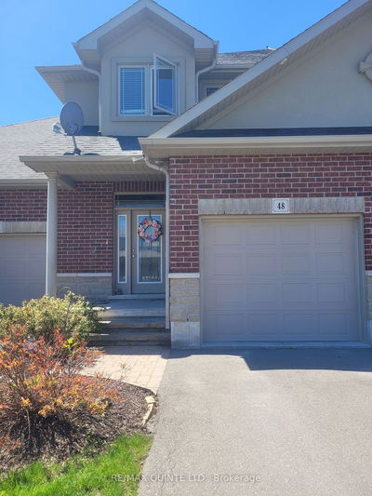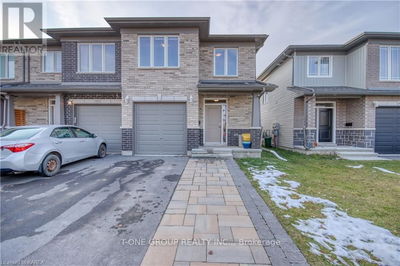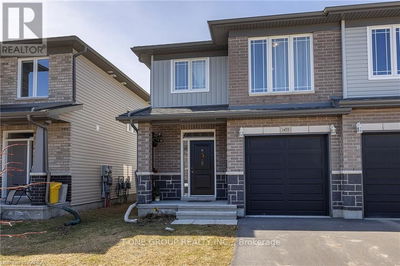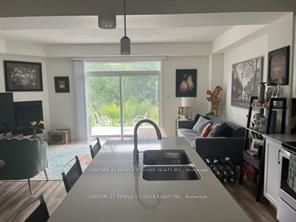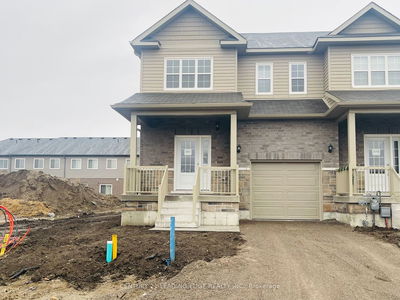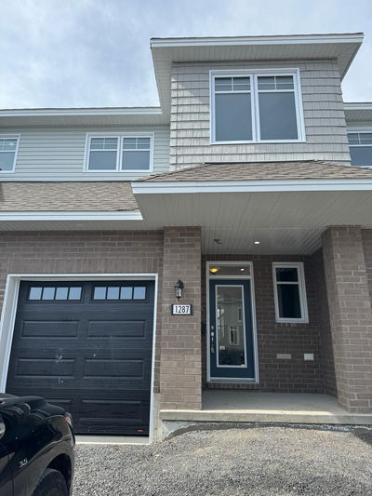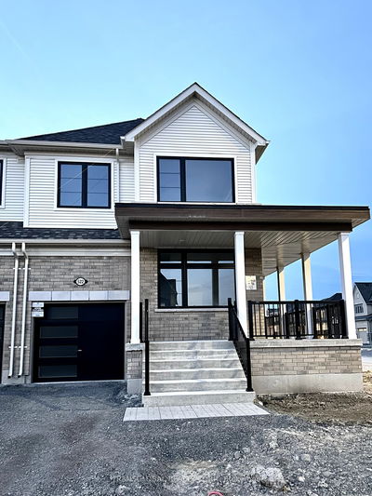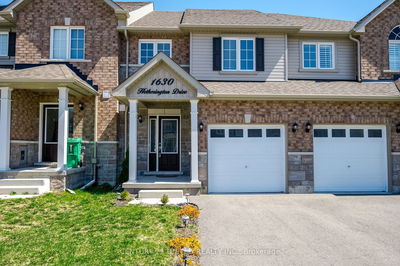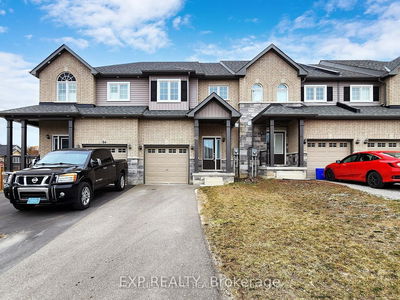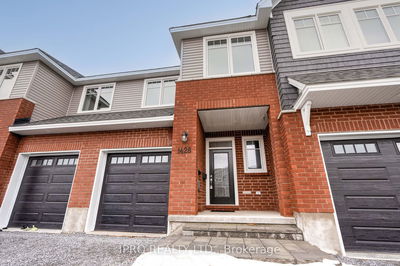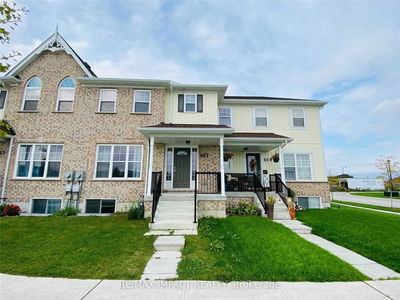Elegantly designed, two-storey townhome features 3 bedrooms, 2.5 bathrooms, and a covered front porch. The main floor boasts 9'-0" ceilings, an open-plan kitchen with granite/quartz countertops, and engineered hardwood flooring. A 10'-0" x 10'-0" rear deck extends the living space. Upstairs, the master bedroom offers a 3-piece ensuite and walk-in closet, with a second floor laundry for added convenience. The property includes a 10" x 20'-8" garage with inside entry. Situated in a superb neighborhood with school bus service and close proximity to amenities. A perfect blend of style and functionality.
详情
- 上市时间: Saturday, August 10, 2024
- 城市: Belleville
- 交叉路口: Maitland And Farnham
- 厨房: Main
- 客厅: Main
- 挂盘公司: Re/Max Community Realty Inc. - Disclaimer: The information contained in this listing has not been verified by Re/Max Community Realty Inc. and should be verified by the buyer.




