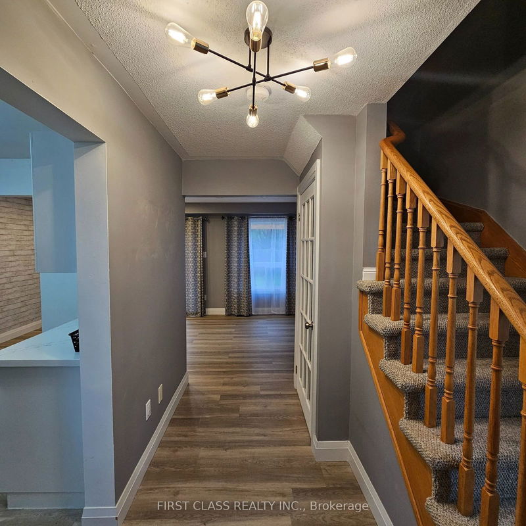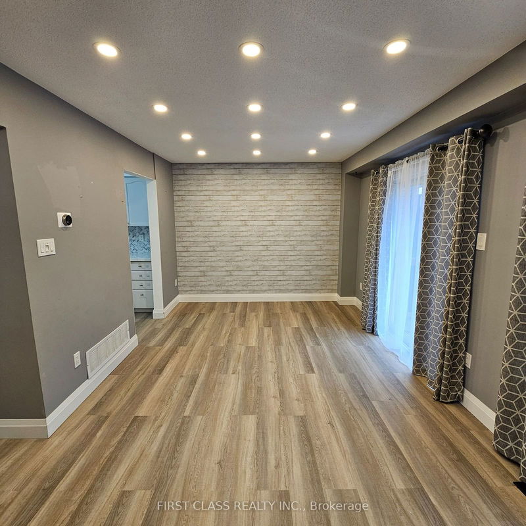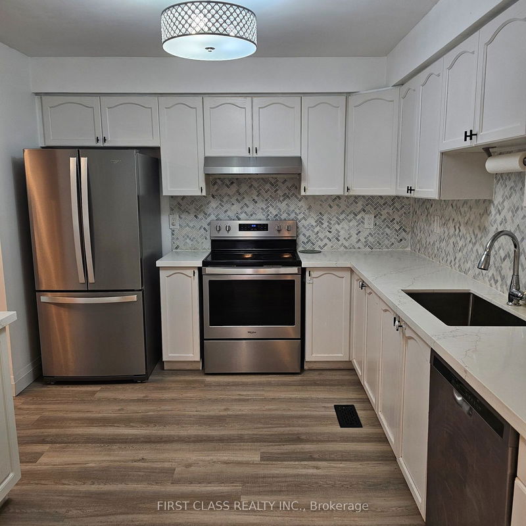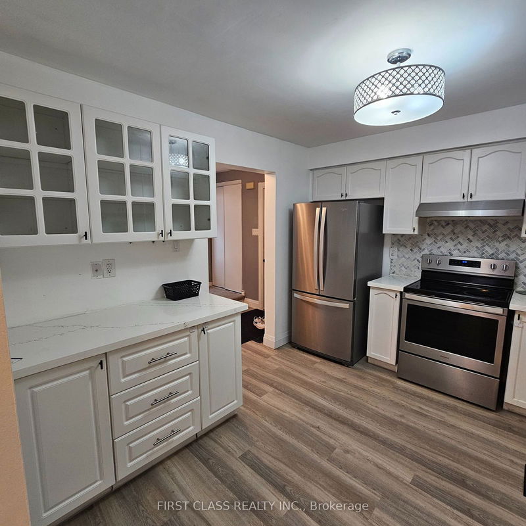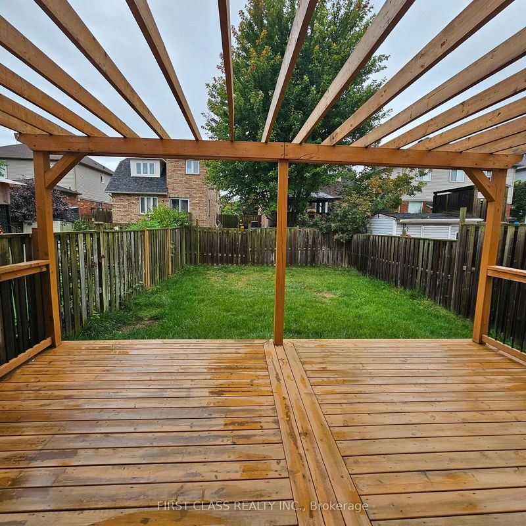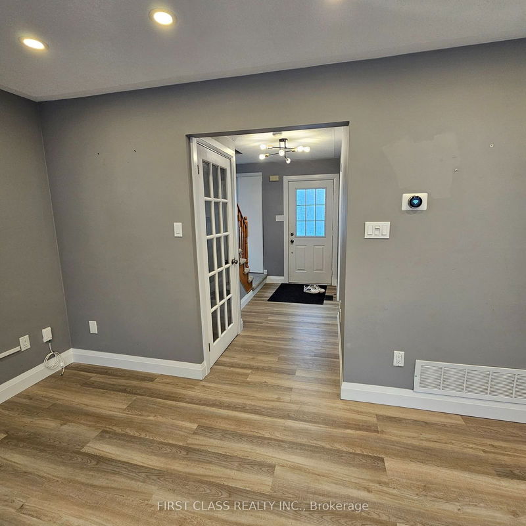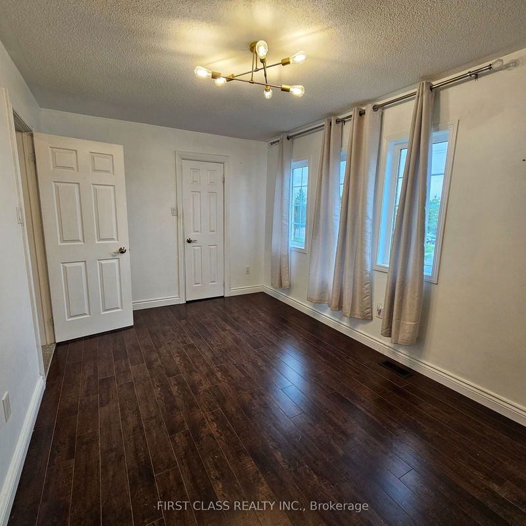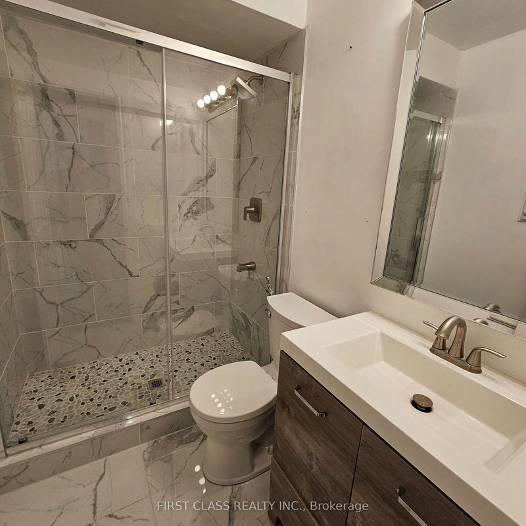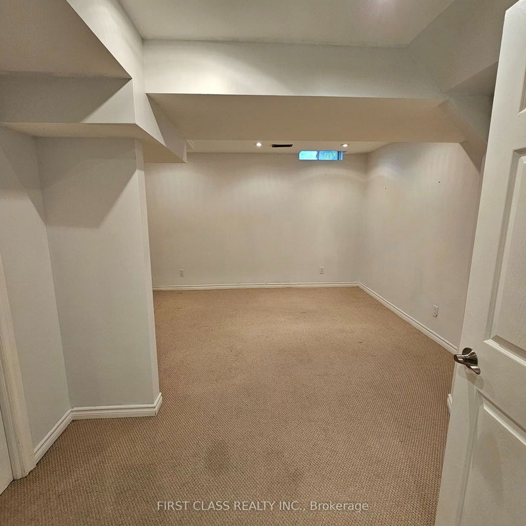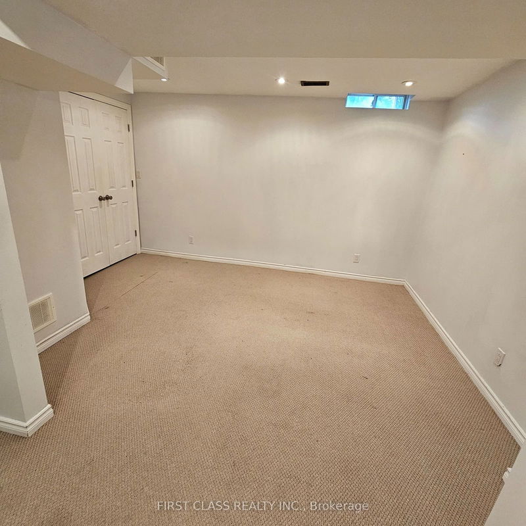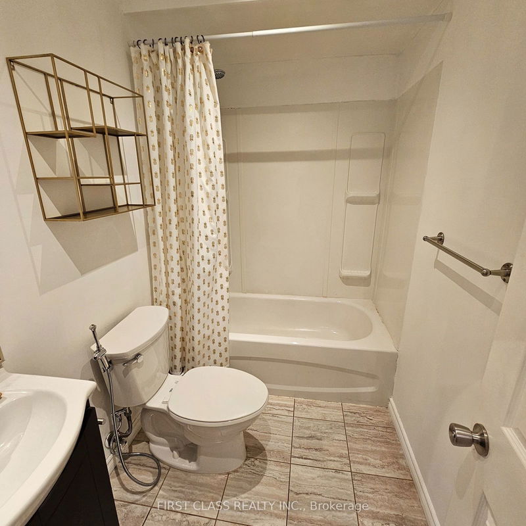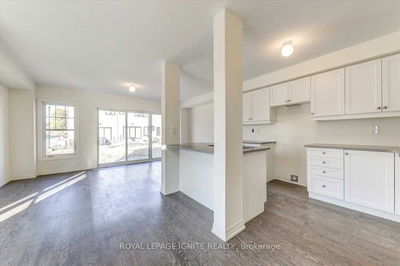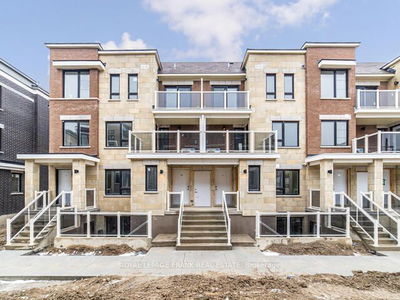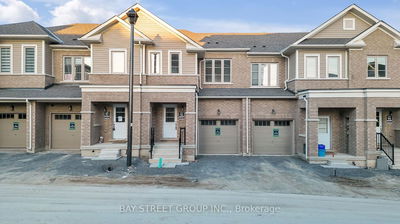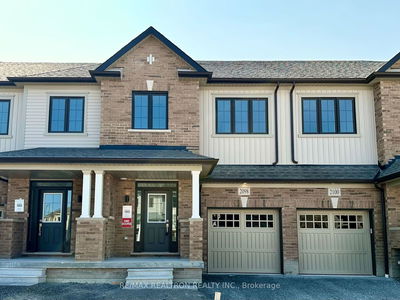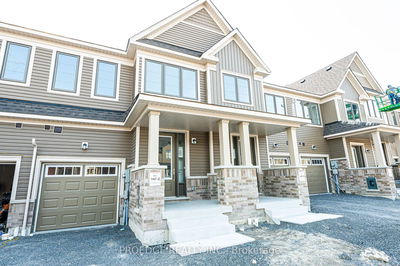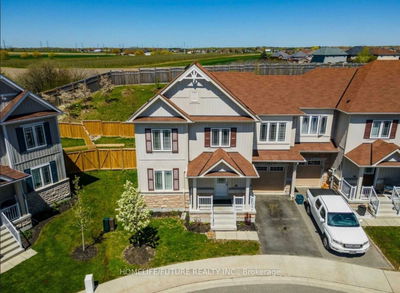Stunning Freehold End-Unit townhouse in a prime Bowmanville location, Close to all Groceries , school, coffee shop, gym and many more.This upgraded home features a beautifully renovated, spacious eat-in kitchen, backsplash, granite countertops, and an under mount sink. The bright, open-concept living room includes newer premium quality vinyl floors and a walkout to a large, fully fenced backyard with a spacious deck, perfect for hosting BBQ parties. The home showcases modernized light fixtures throughout, along with pot lights on the main floor and basement. The spacious dining room, featuring vinyl floors and a window, is combined with the living room. Three generously sized bedrooms all offer hardwood floors, closets, and windows. Fully upgraded Washroom with standing shower and new vanity The multifunctional finished basement, which includes an additional bathroom, extends the living space to suit your lifestyle needs. This area is ideal for a home gym, a children's playroom, or a cozy entertainment area, offering endless possibilities. This Home Is Ready For You To Move In!
详情
- 上市时间: Wednesday, September 25, 2024
- 城市: Clarington
- 社区: Bowmanville
- 交叉路口: Green Rd & Highway#2
- 详细地址: 1608 Green Road, Clarington, L1C 5K7, Ontario, Canada
- 客厅: Main
- 厨房: Main
- 挂盘公司: First Class Realty Inc. - Disclaimer: The information contained in this listing has not been verified by First Class Realty Inc. and should be verified by the buyer.



