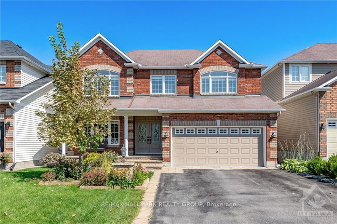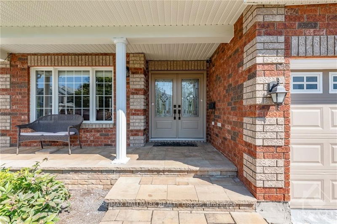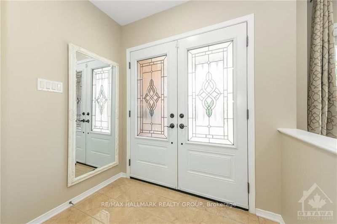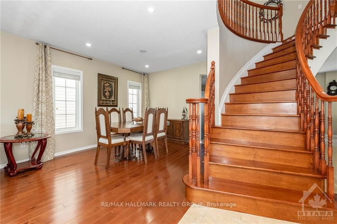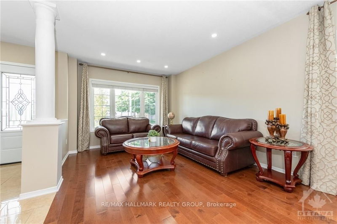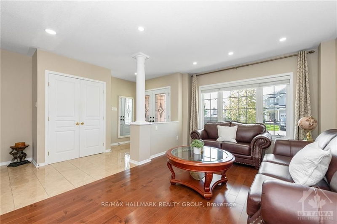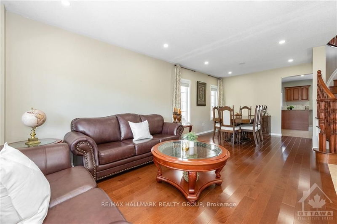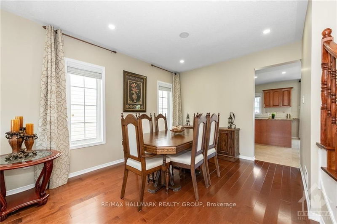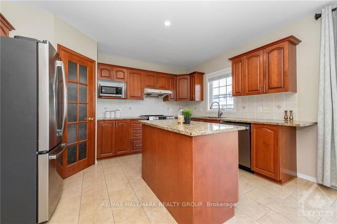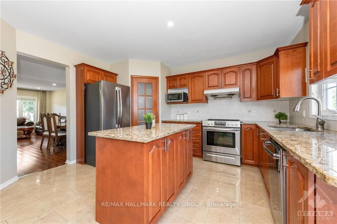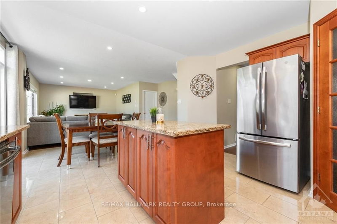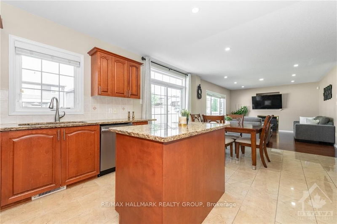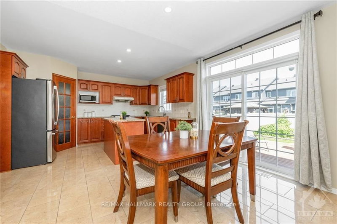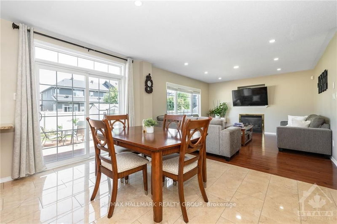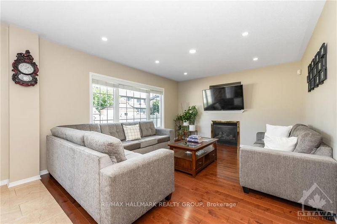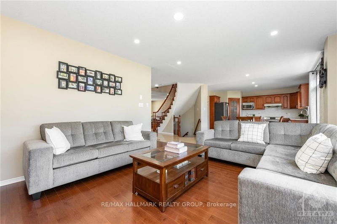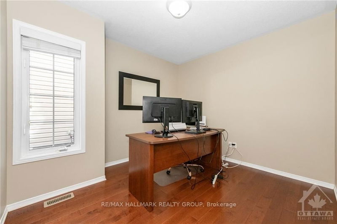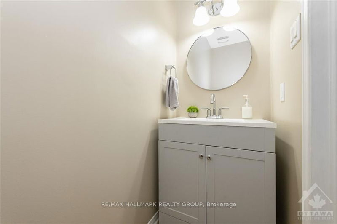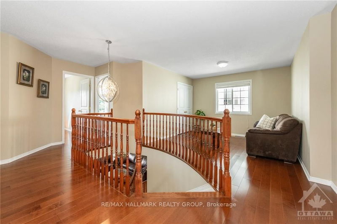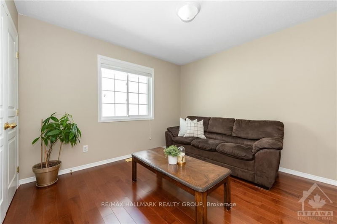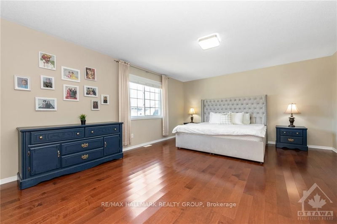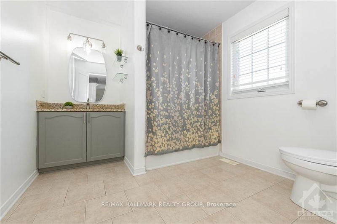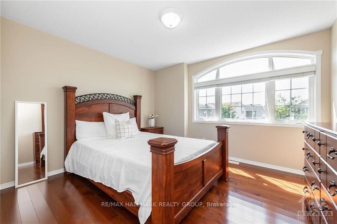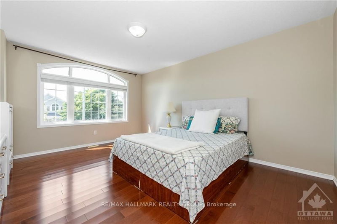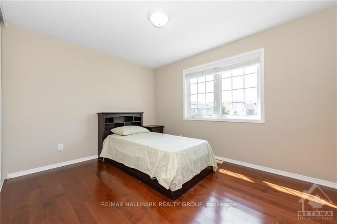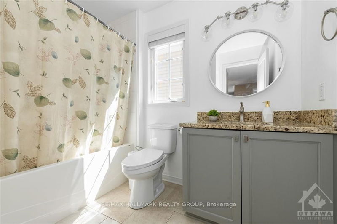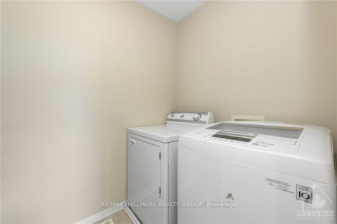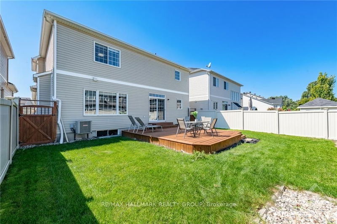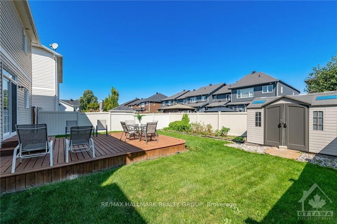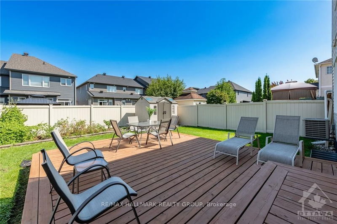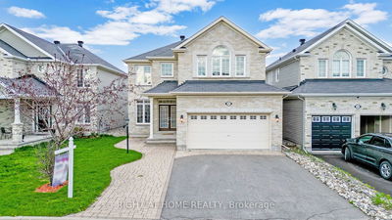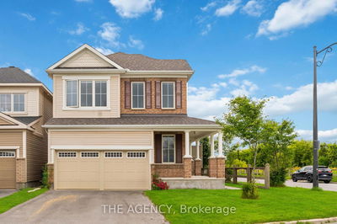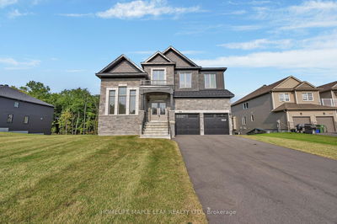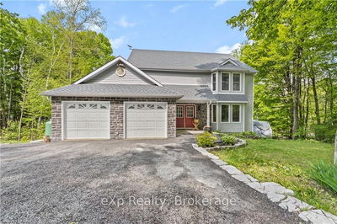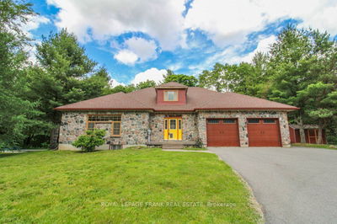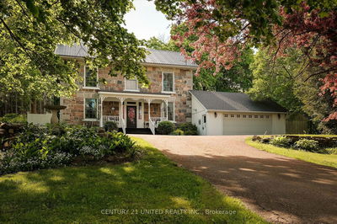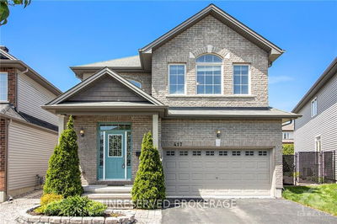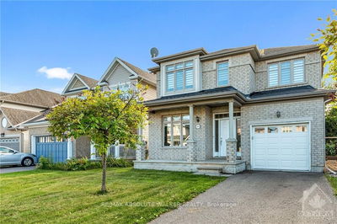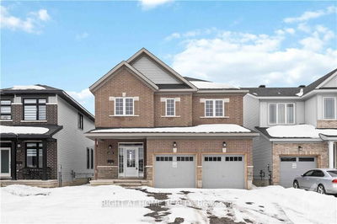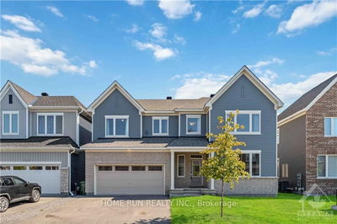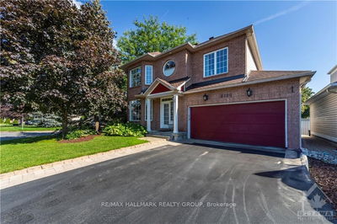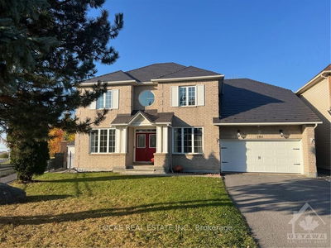Discover this exquisite 4-bedroom,3-bathroom home in the sought-after Bradley State community.As you enter,the inviting foyer features an attractive curved staircase,setting a warm tone for this lovely residence.The main floor boasts versatile office perfect for remote work or studying,beautiful hardwood floors throughout main & 2nd floor. Entertain guests in the elegant formal living room and inviting dining rooms.The eat-in kitchen is a chef's dream,featuring ample cupboard & counter space along with pantry overlooking the cozy family room w a gas fireplace.Upstairs, you'll find generously sized bedrooms,complemented by an open-concept loft ideal for a play area, plus convenient 2nd-floor laundry & two full bathrooms. Step outside through patio doors to discover your private backyard oasis, perfect for summer gatherings.The unspoiled basement awaits your personal touches to create the ultimate space for entertainment.Don't miss your chance to make it yours! 48 hours irrevocable., Flooring: Tile, Flooring: Hardwood
详情
- 上市时间: Monday, September 30, 2024
- 3D看房: View Virtual Tour for 247 LUCINDA Crescent
- 城市: Orleans - Convent Glen and Area
- 社区: 2013 - Mer Bleue/Bradley Estates/Anderson Park
- 交叉路口: Turn from Renaud St. onto Joshua St. Turn left onto Lucinda Crescent.
- 详细地址: 247 LUCINDA Crescent, Orleans - Convent Glen and Area, K1W 0A3, Ontario, Canada
- 客厅: Main
- 厨房: Main
- 家庭房: Main
- 挂盘公司: Re/Max Hallmark Realty Group - Disclaimer: The information contained in this listing has not been verified by Re/Max Hallmark Realty Group and should be verified by the buyer.

