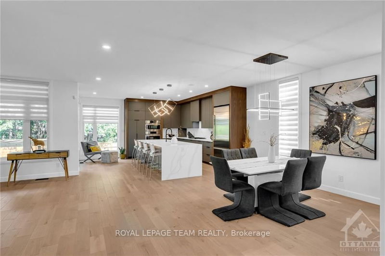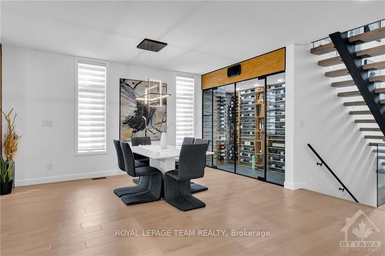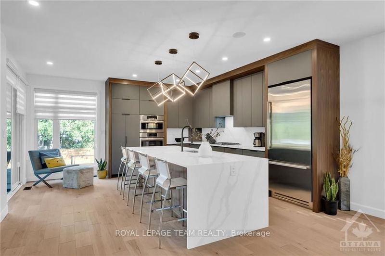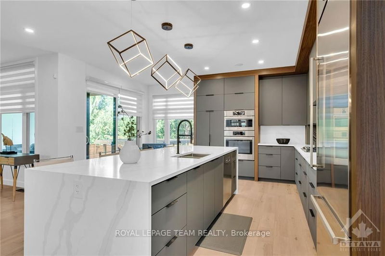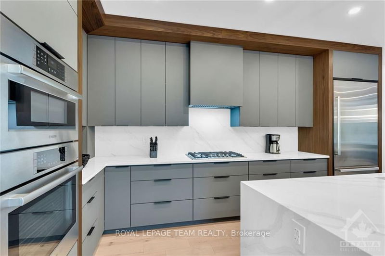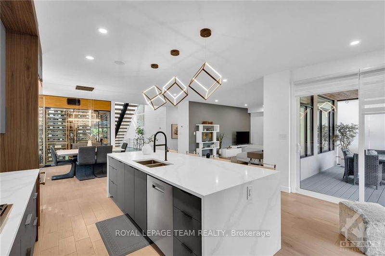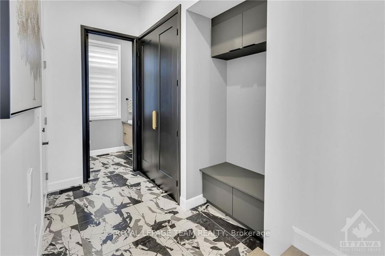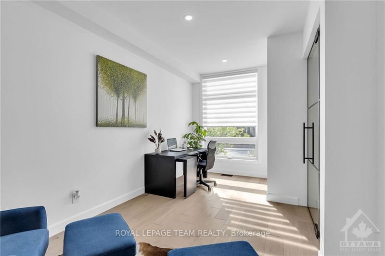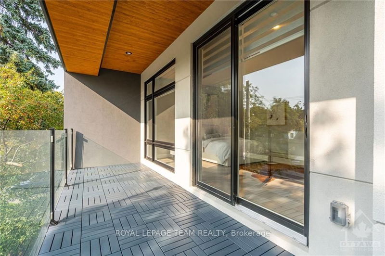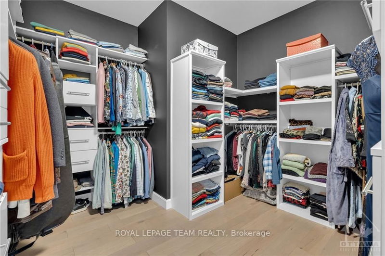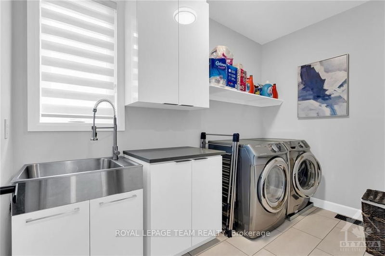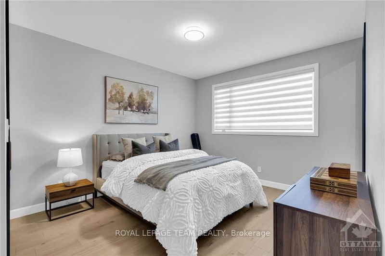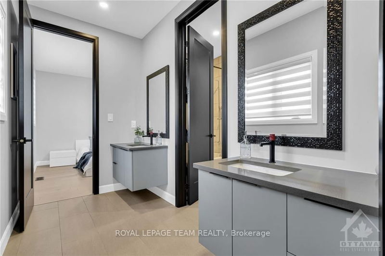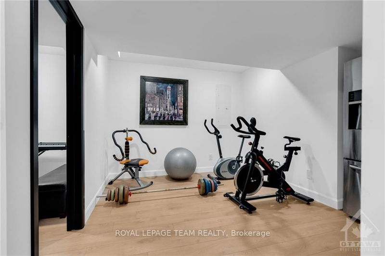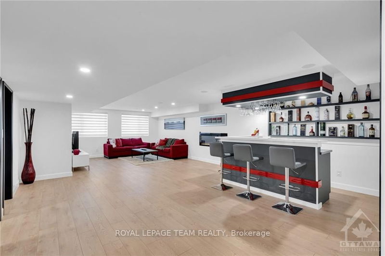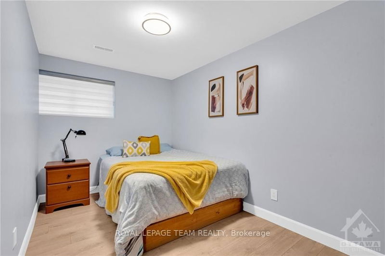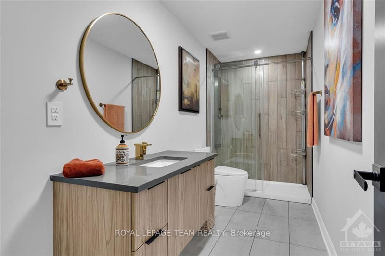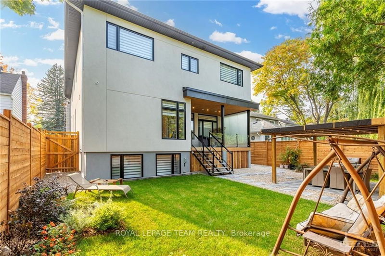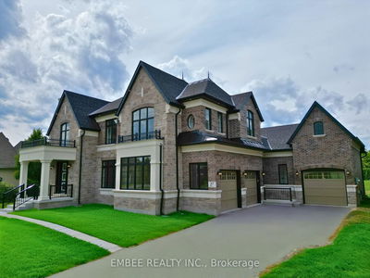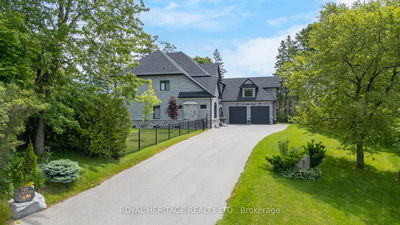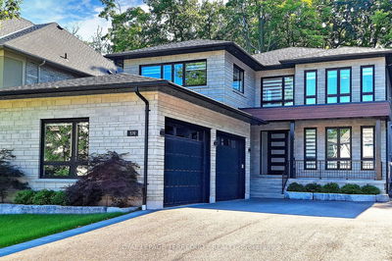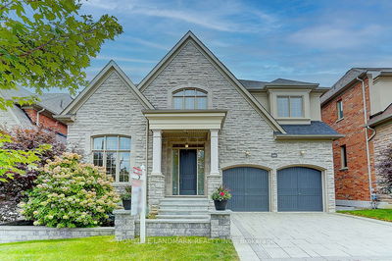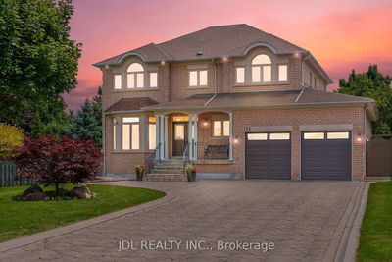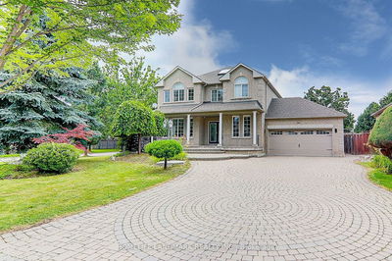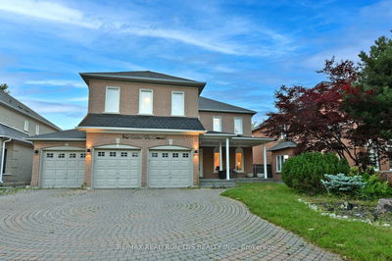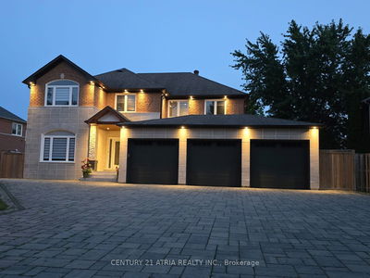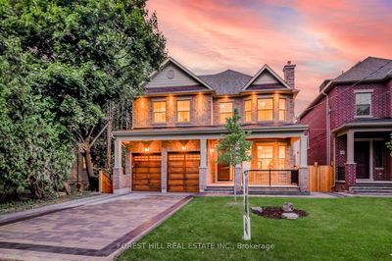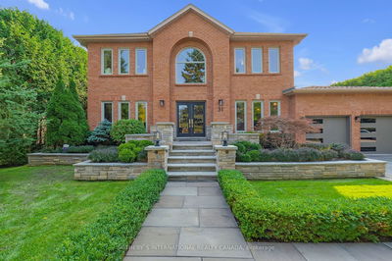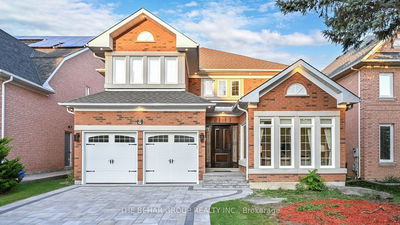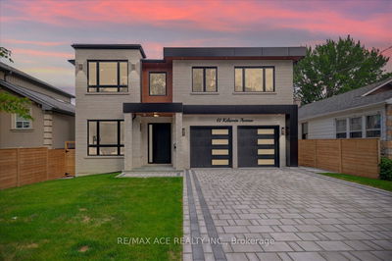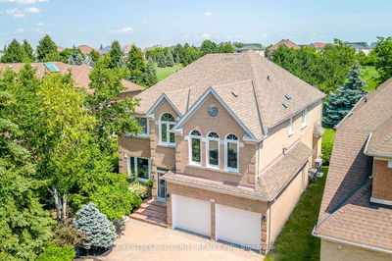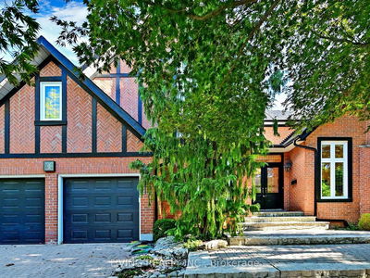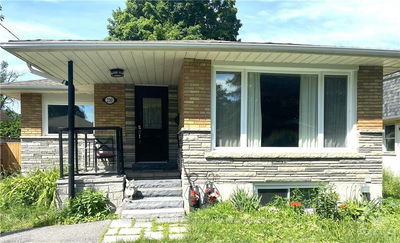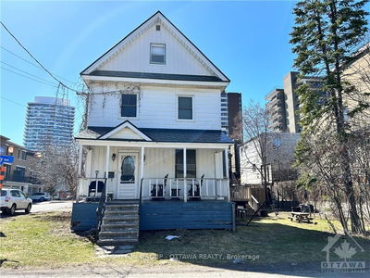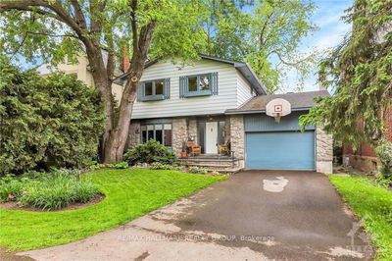Flooring: Tile, Nestled in McKellar Park, this modern gem effortlessly combines style & comfort. Inside, a spacious foyer sets the tone with a double-height ceiling. The open-concept living area comprises the living room, dining area, & kitchen. In the living room, a sleek gas fireplace anchors the space, while the dining area offers ample space for all your gatherings. The kitchen is a chef's dream, featuring custom cabinetry, high-end appliances, and a waterfall-edge quartz island with seating. One of the standout features of this home is the wine room, strategically placed as the focal point of the open-concept living area. The four bedrooms offer comfort and style. The primary suite has a walk-in closet and spa-like ensuite bathroom. The secondary bedrooms share two well-appointed bathrooms. The finished basement is a versatile space, currently used as a family room with a wet bar, guest bedroom and bathroom. Short walk to Westboro Village and great schools., Flooring: Hardwood
详情
- 上市时间: Thursday, September 05, 2024
- 3D看房: View Virtual Tour for 679 BROADVIEW Avenue
- 城市: Carlingwood - Westboro and Area
- 社区: 5105 - Laurentianview
- 详细地址: 679 BROADVIEW Avenue, Carlingwood - Westboro and Area, K2A 2L9, Ontario, Canada
- 客厅: Main
- 厨房: Main
- 挂盘公司: Royal Lepage Team Realty - Disclaimer: The information contained in this listing has not been verified by Royal Lepage Team Realty and should be verified by the buyer.




