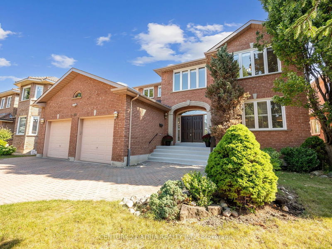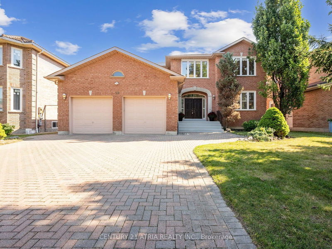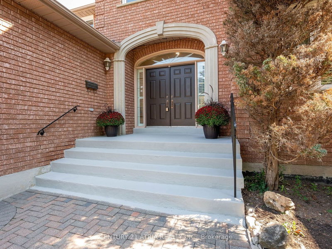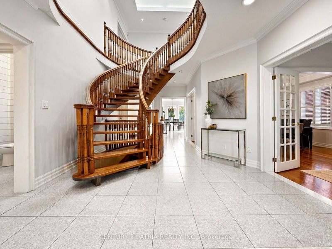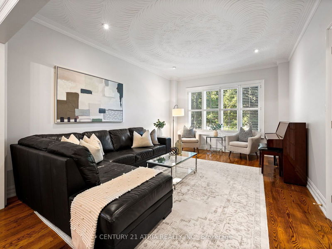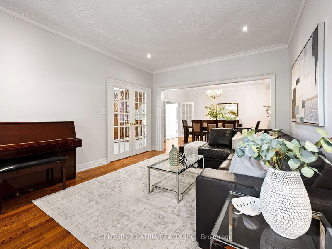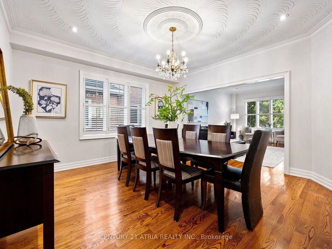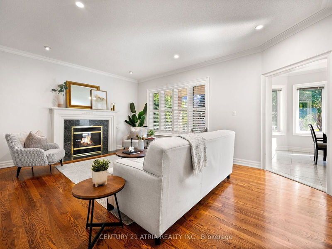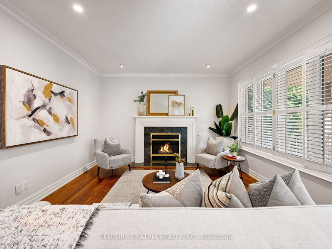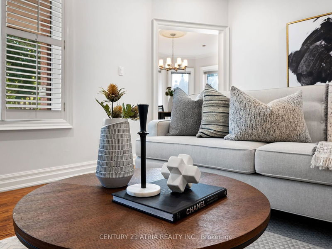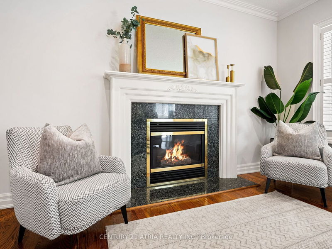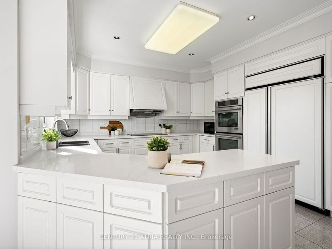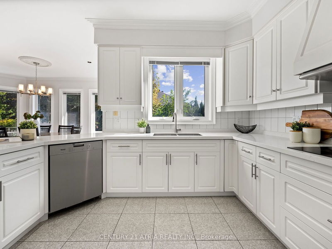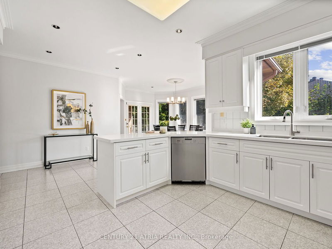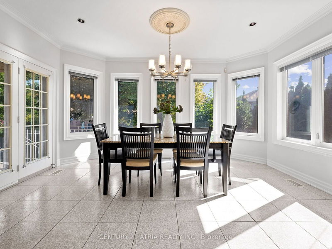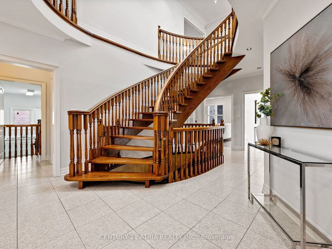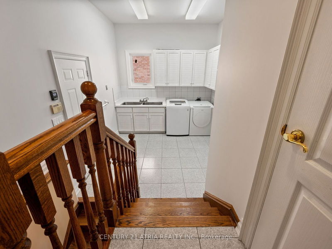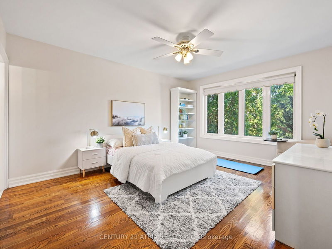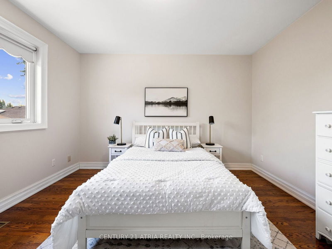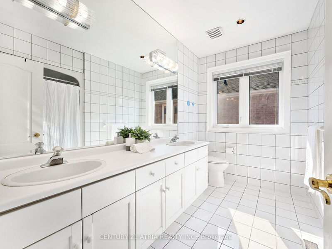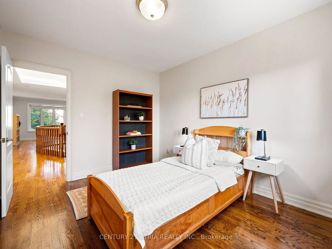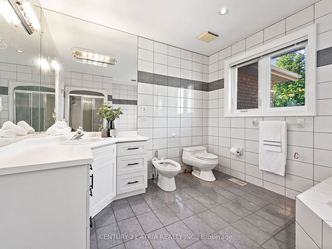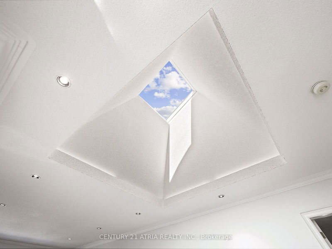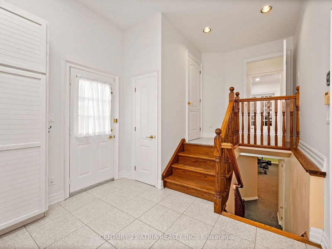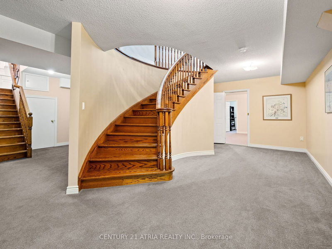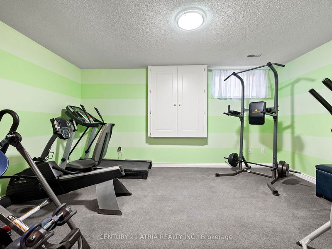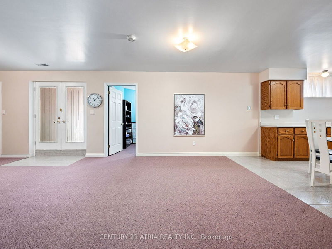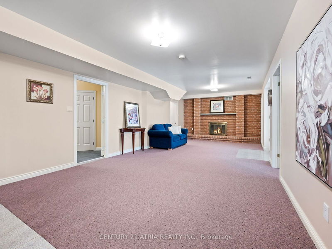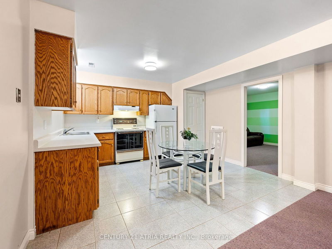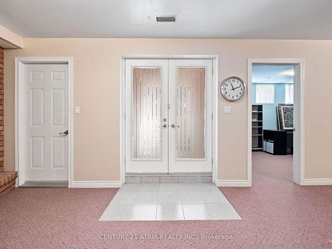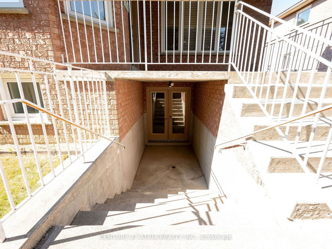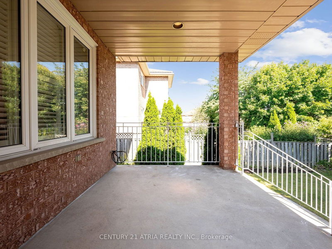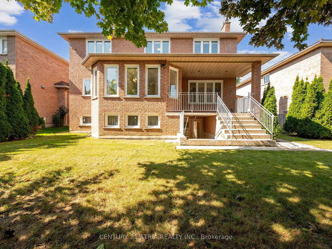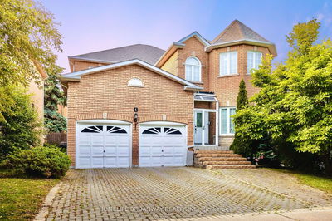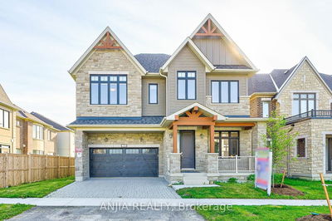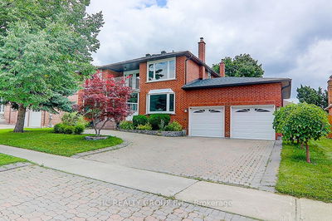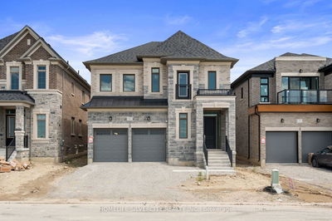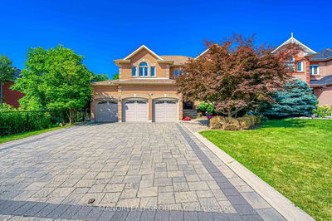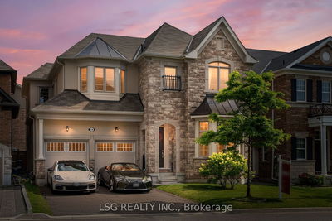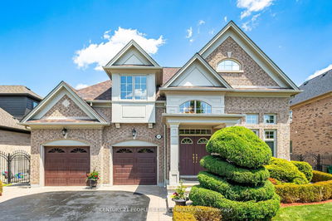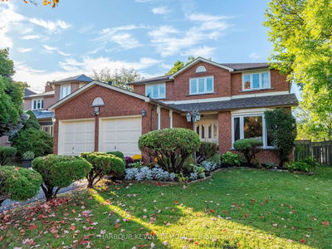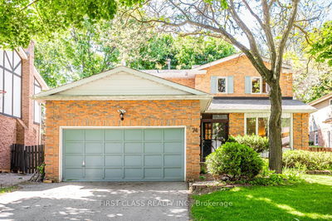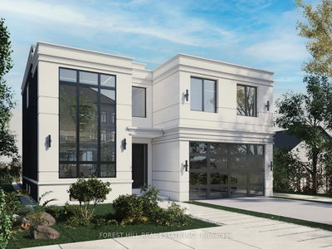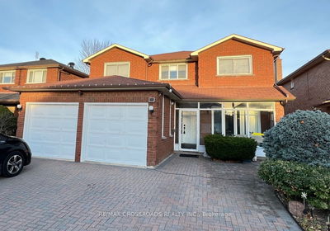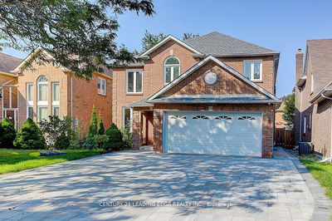This rarely available executive custom-built home is located in one of Richmond Hill's most sought-after neighborhoods. Owned by the same family for over 20 years, it stands as a testament to the quality of both the home and the area. Step into the grand 18-foot foyer illuminated by a stunning skylight. With 3,787 square feet above ground and more than 5,500 square feet of total living space, including a professionally finished basement accessed via two staircases, there's room for everyone. The basement features an apartment with a walk-out ideal for in-laws, a nanny, rental income, or multi-generational living while the other half offers abundant storage and recreational space. The home boasts formal living and dining rooms, an oversized 2-car garage, plenty of parking, and a large lot (61x118) with no sidewalk. The office/den could also serve as a potential main-floor bedroom. Located in a top-rated school district (St. Roberts IB & Thornlea SS) and offering quick access to the 404, 407, and 401, as well as VIVA and GO transit for easy citywide connections.
详情
- 上市时间: Wednesday, September 18, 2024
- 3D看房: View Virtual Tour for 59 Leicester Road
- 城市: Richmond Hill
- 社区: Doncrest
- 交叉路口: Bayview/Hwy 7 East
- 客厅: Hardwood Floor, Moulded Ceiling
- 厨房: Ceramic Floor, Pot Lights
- 家庭房: Hardwood Floor, Gas Fireplace
- 客厅: Walk-Out
- 挂盘公司: Century 21 Atria Realty Inc. - Disclaimer: The information contained in this listing has not been verified by Century 21 Atria Realty Inc. and should be verified by the buyer.

