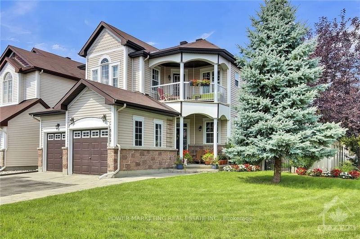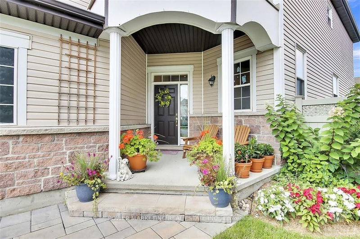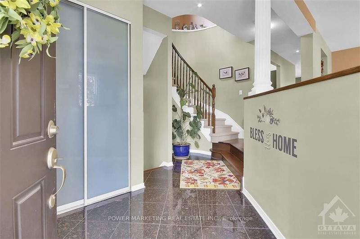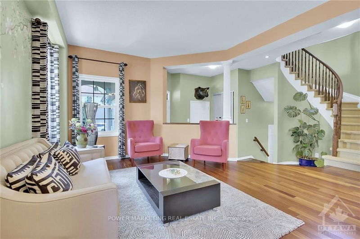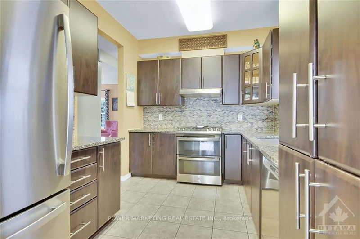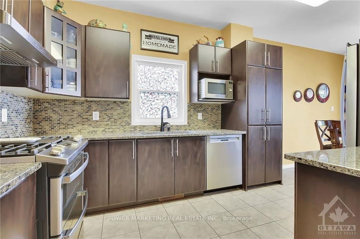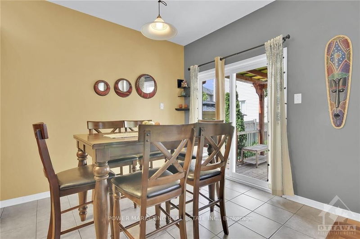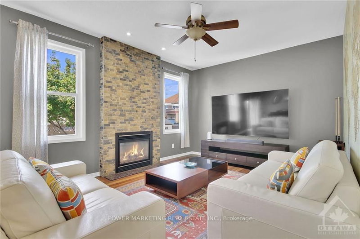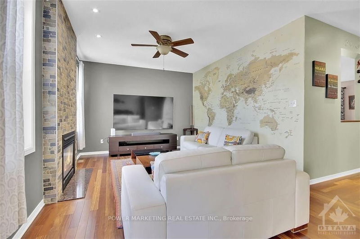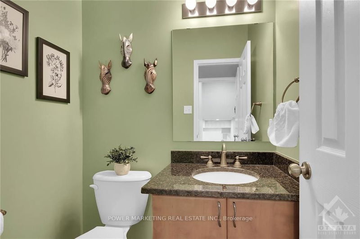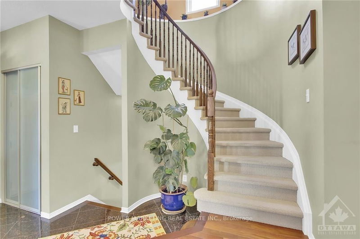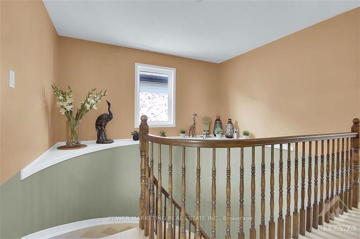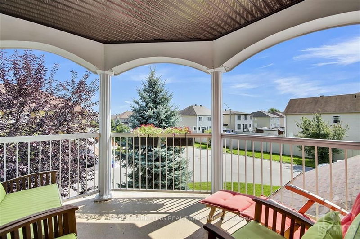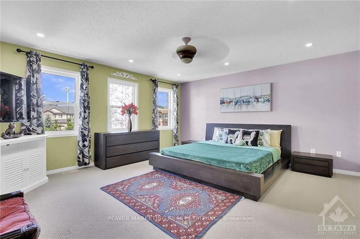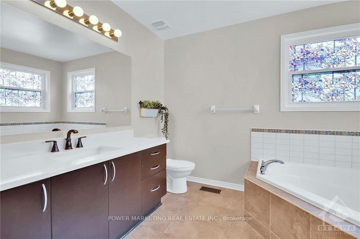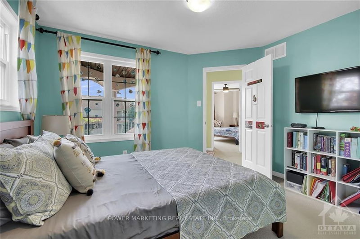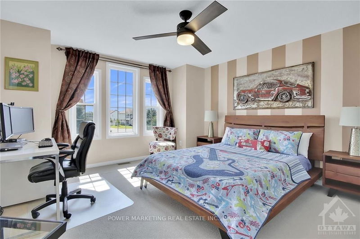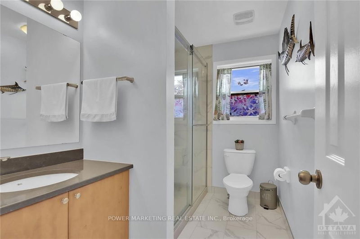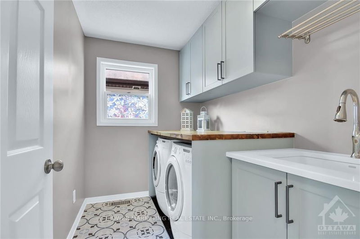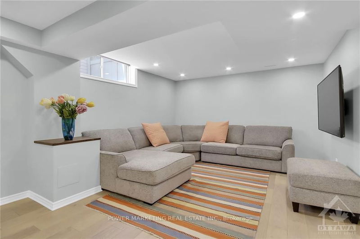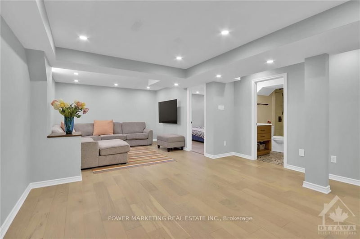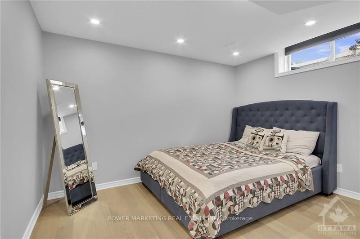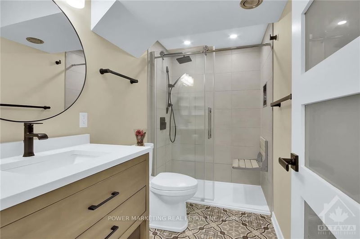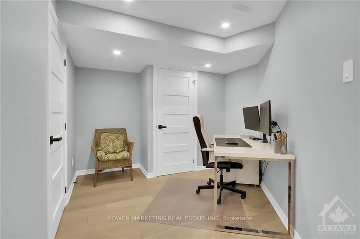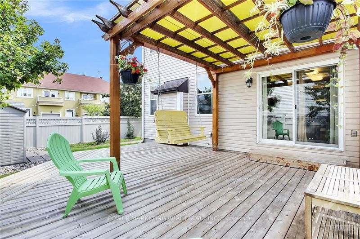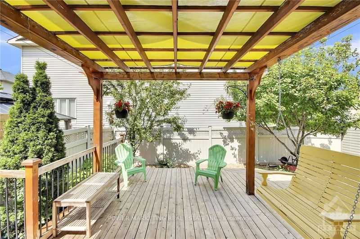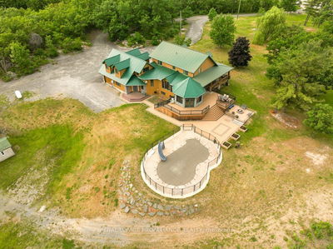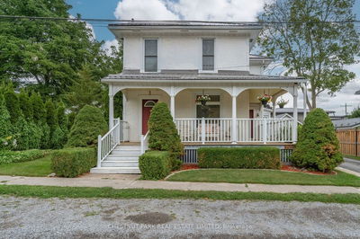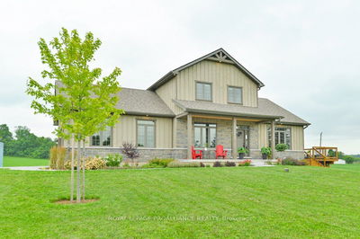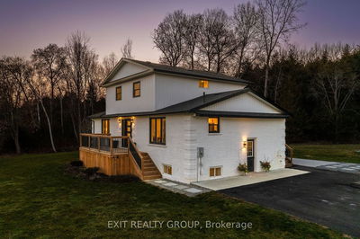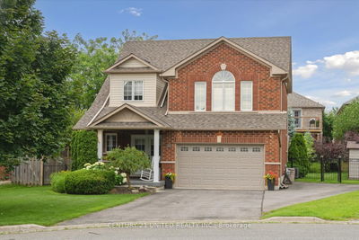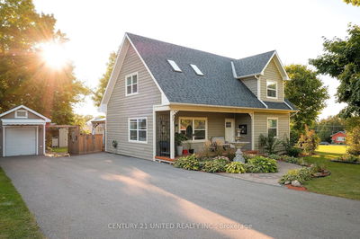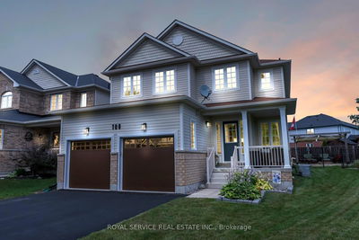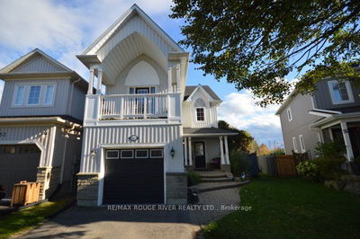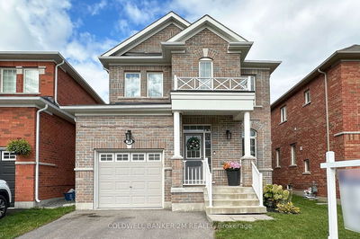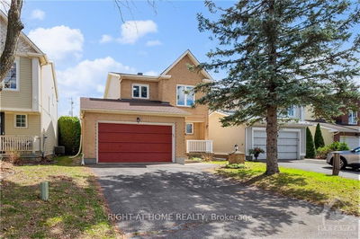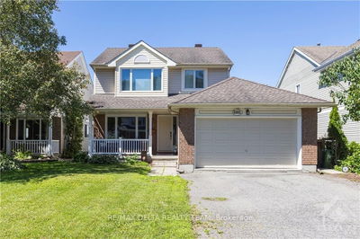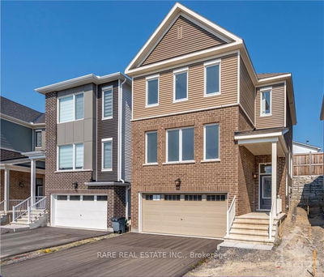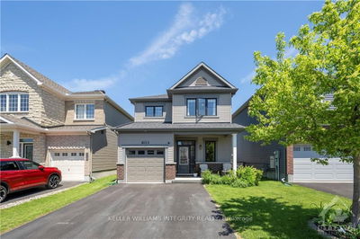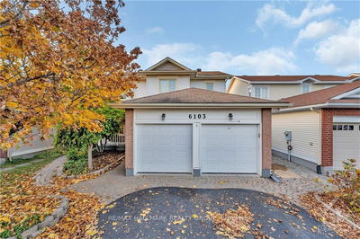Flooring: Tile, STUNNING home situated on an OVERSIZED CORNER LOT in desirable Bradley Estates,boasting an interlocked driveway that adds to its curb appeal. The main level welcomes you with a spacious foyer,leading to a formal living/dining rm. The kitchen is a chef's dream, feat. granite countertops, S.S. appliances w/ a gas stove, ample cupboard space, and a cozy eat-in area. Large family rm,highlighted by a brick gas fireplace. Second level feat. huge primary bdrm with a custom WIC and a luxurious ensuite.Generous secondary sized bdrms,laundry room (2019),bathroom(2019),balcony for your morning coffees or evening relaxation. Fully Finished lower level (2022) includes a large rec room,office/den space,bdrm & bathroom. Upgrades; custom built-in closets,potlights, engineered hardwood flooring (LL),hardwood,tiles,quartz countertops and much more!The backyard oasis feat. 22x18 red cedar deck with pergola,perfect for outdoor entertainment.Don't miss out on this gem,schedule your private viewing today!, Flooring: Hardwood, Flooring: Carpet Wall To Wall
详情
- 上市时间: Tuesday, August 27, 2024
- 3D看房: View Virtual Tour for 197 HILLPARK HIGH Street
- 城市: Orleans - Convent Glen and Area
- 社区: 2013 - Mer Bleue/Bradley Estates/Anderson Park
- 交叉路口: Navan Rd/Renaud Rd/Percifor Way/ Hillpark High Street.
- 详细地址: 197 HILLPARK HIGH Street, Orleans - Convent Glen and Area, K1W 0B7, Ontario, Canada
- 厨房: Main
- 客厅: Main
- 家庭房: Main
- 挂盘公司: Power Marketing Real Estate Inc. - Disclaimer: The information contained in this listing has not been verified by Power Marketing Real Estate Inc. and should be verified by the buyer.

