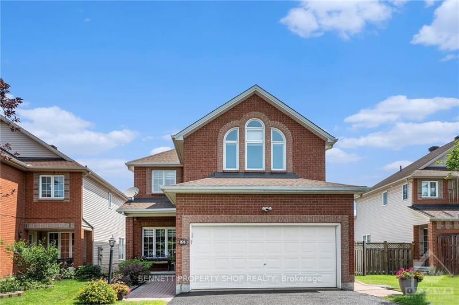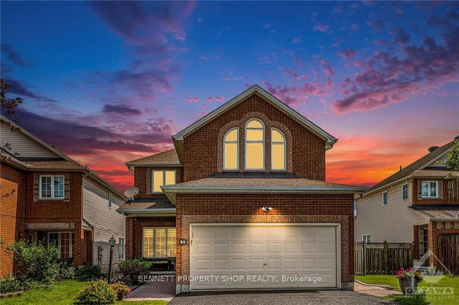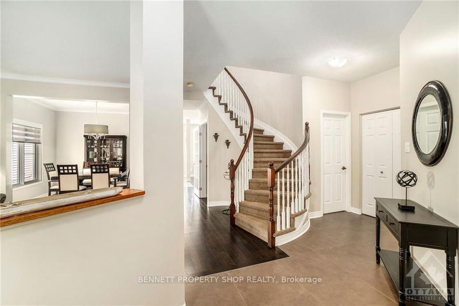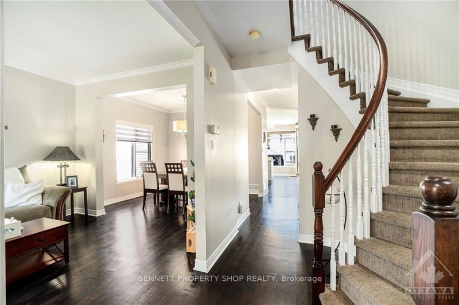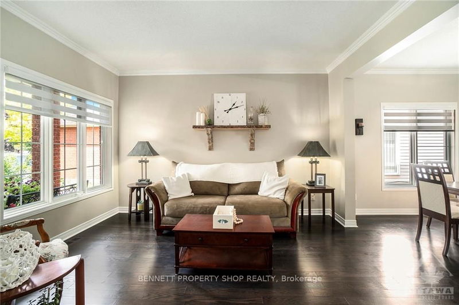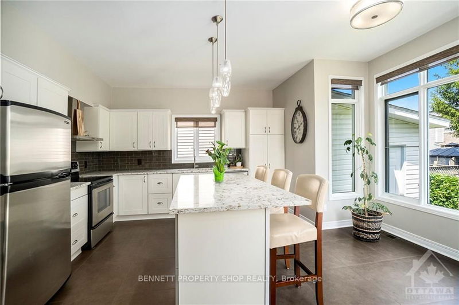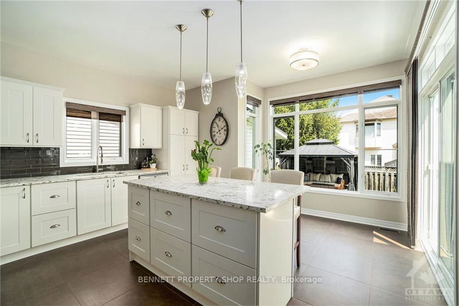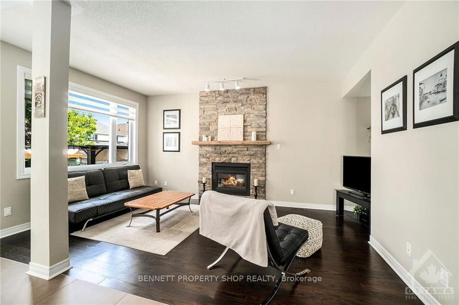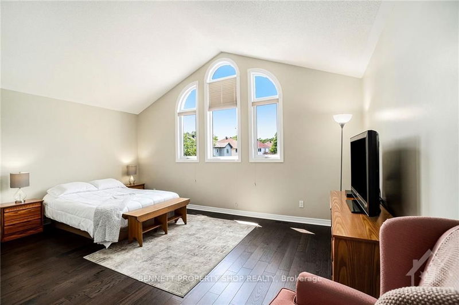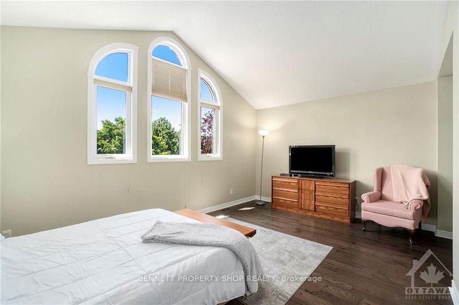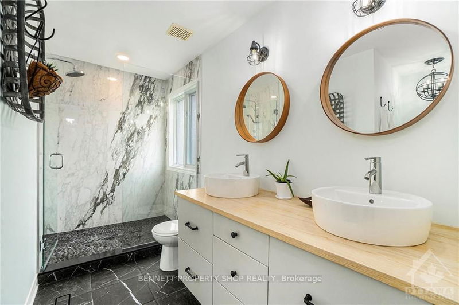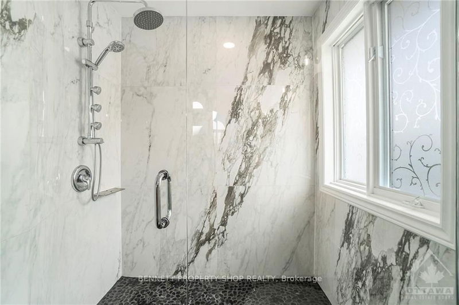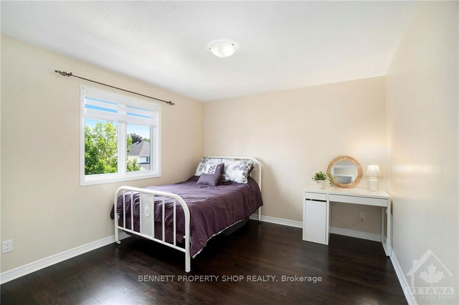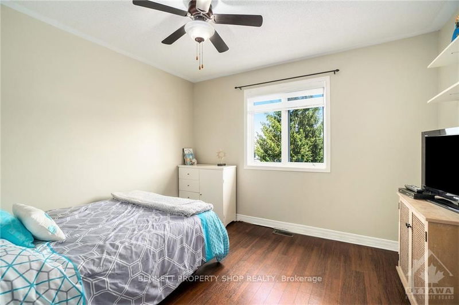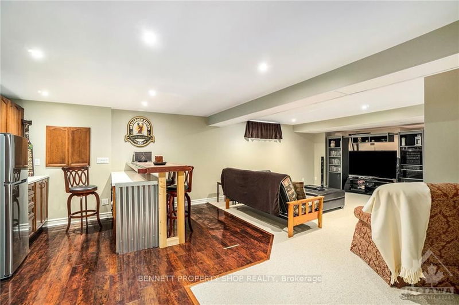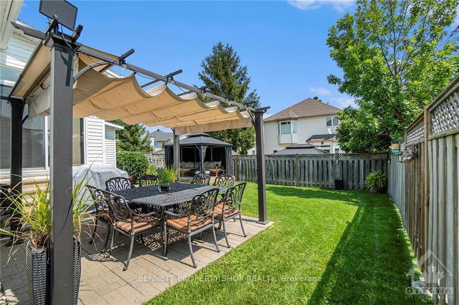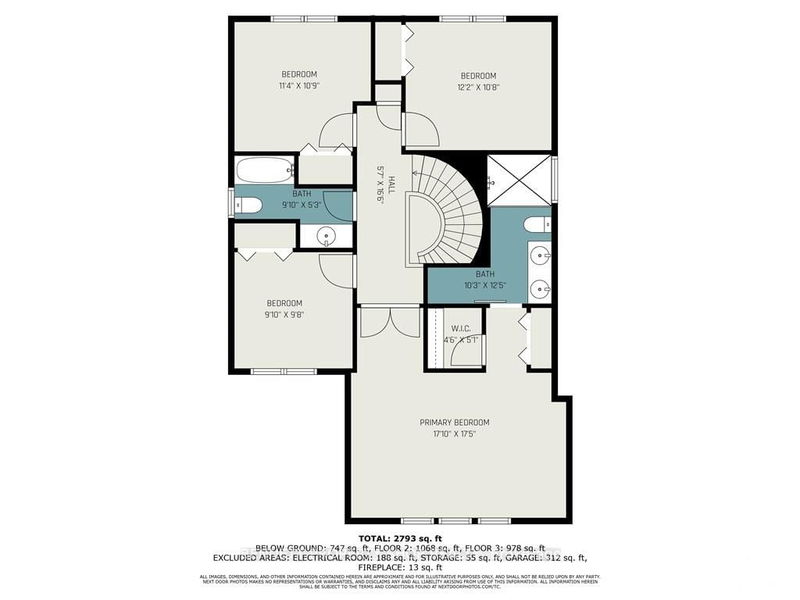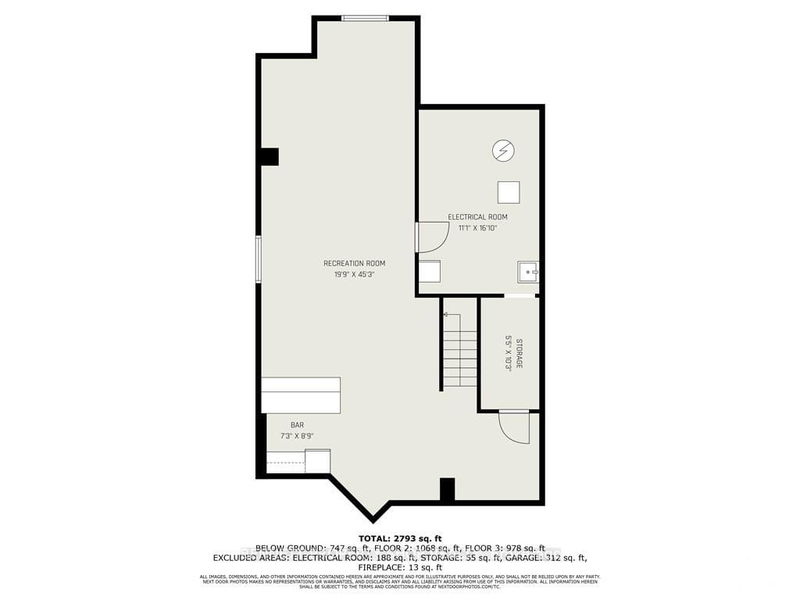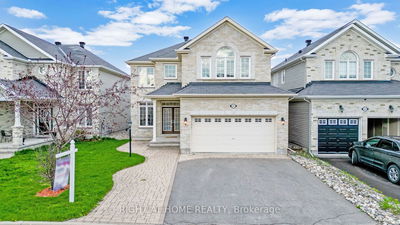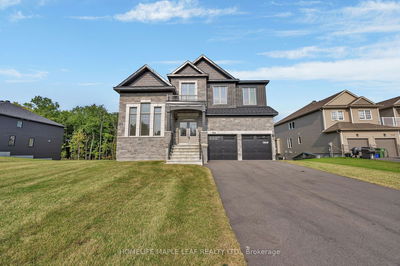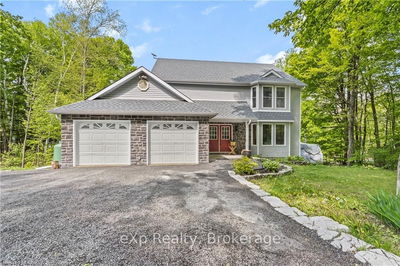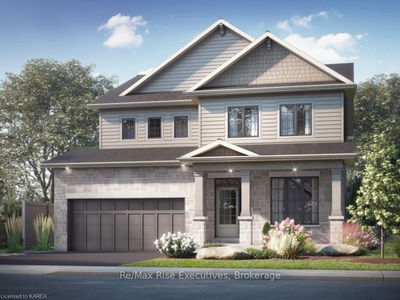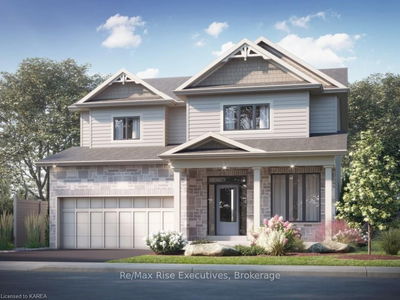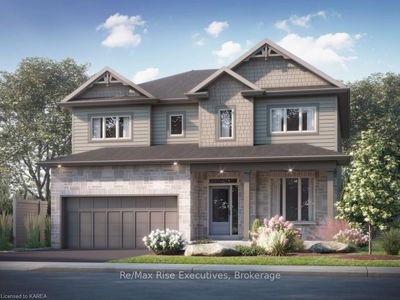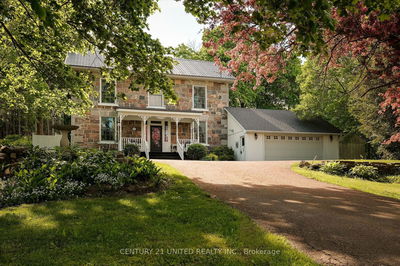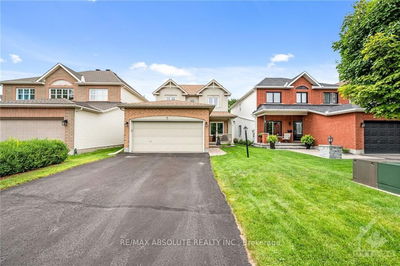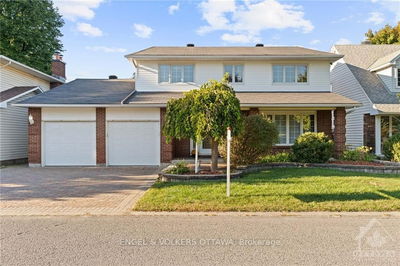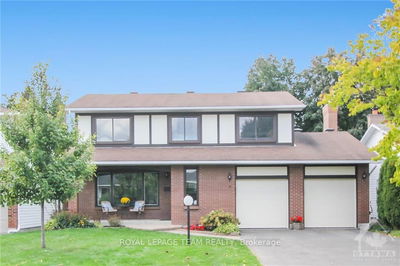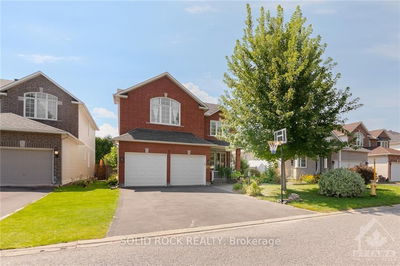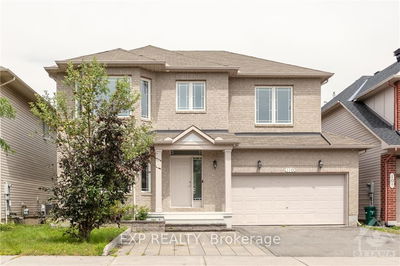Discover the charm of Barrhaven: family-friendly, community spirit, unparalleled amenities, everything for your growing family to thrive. This beautifully maintained 4-bed, 3-bath home has it all. The open-concept living space includes formal living & dining rms, a cozy family rm w/a gas fireplace & a modern kitchen featuring stainless steel appliances, quartz countertops & a large island. The primary suite is a luxurious retreat w/a walk-in closet & ensuite bathrm. Three additional spacious bedrms share a well-appointed full bathrm. The finished lower level provides extra living space, ideal for a home office, rec rm, or gym. Enjoy the private yard w/large patio & cozy deck w/gazebo, perfect for summer BBQs & outdoor entertaining. Ideally situated close to top-rated schools, parks, shopping centers & public transit. Additional features include a double-car garage, main-floor laundry & hardwood floors. Move-in ready & waiting for you! 24hrs irrevocable. Some digitally enhanced photos., Flooring: Hardwood, Flooring: Ceramic, Flooring: Carpet Wall To Wall
详情
- 上市时间: Thursday, July 25, 2024
- 3D看房: View Virtual Tour for 23 BURNTWOOD Avenue
- 城市: Barrhaven
- 社区: 7706 - Barrhaven - Longfields
- 交叉路口: Woodroffe to Queensbury to Burntwood
- 详细地址: 23 BURNTWOOD Avenue, Barrhaven, K2J 4P4, Ontario, Canada
- 客厅: Main
- 家庭房: Main
- 厨房: Main
- 挂盘公司: Bennett Property Shop Realty - Disclaimer: The information contained in this listing has not been verified by Bennett Property Shop Realty and should be verified by the buyer.

