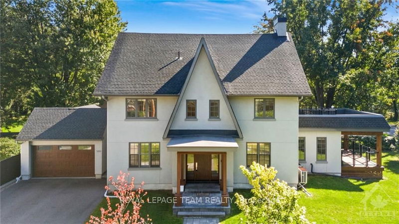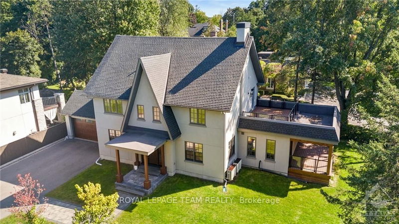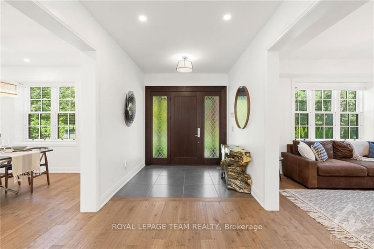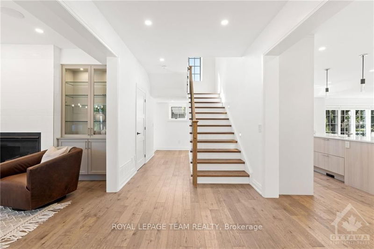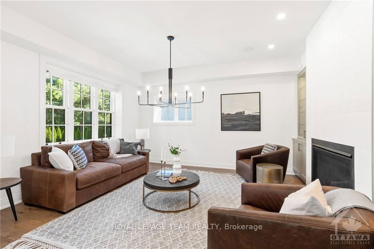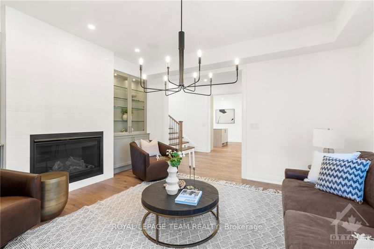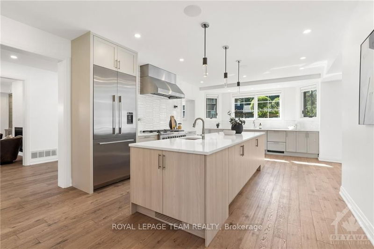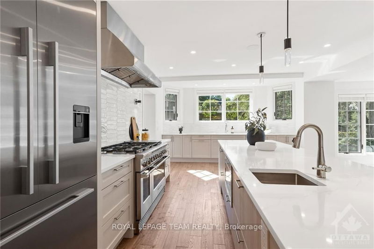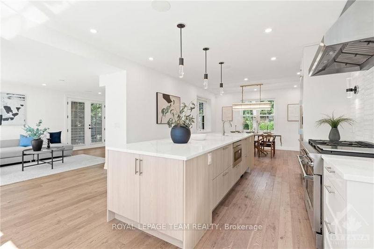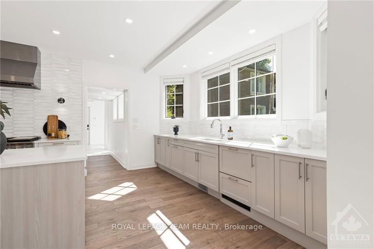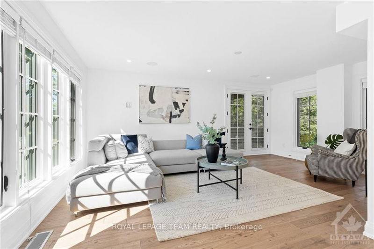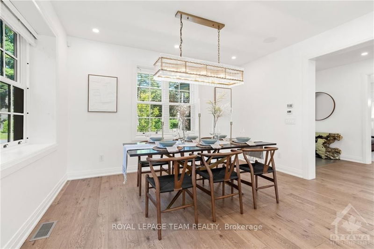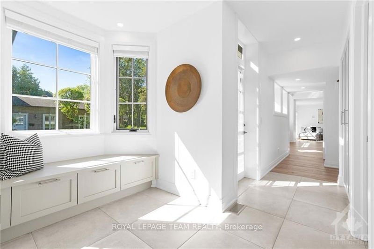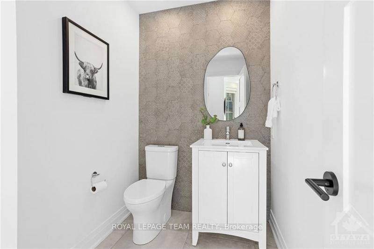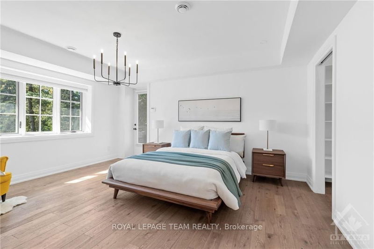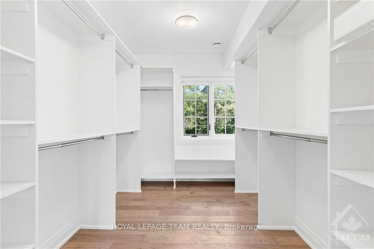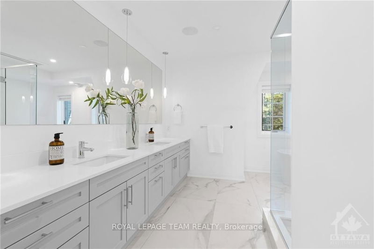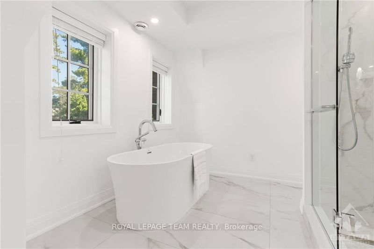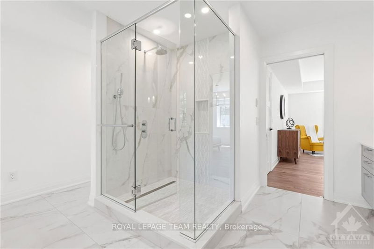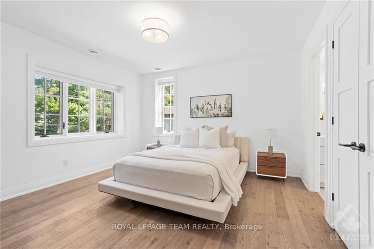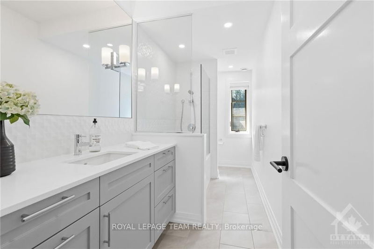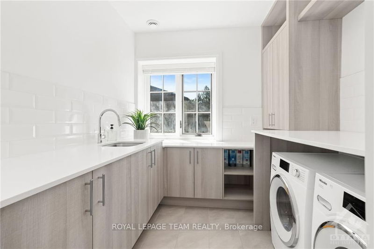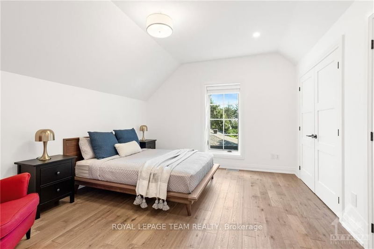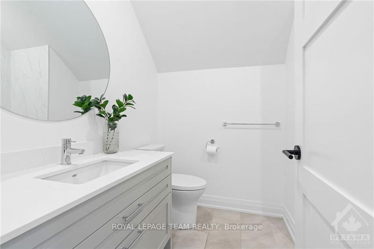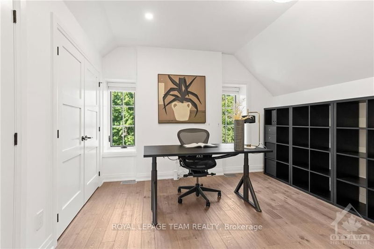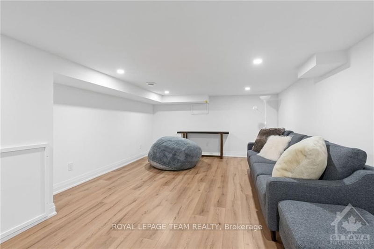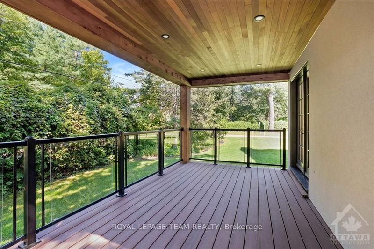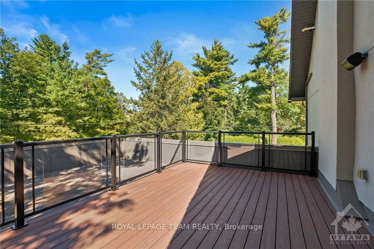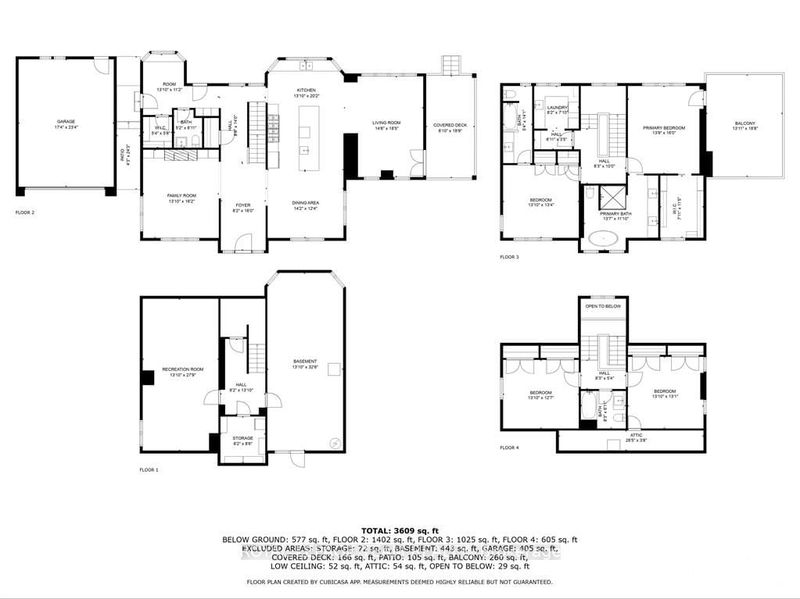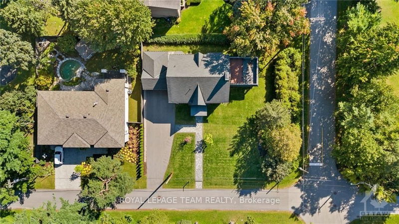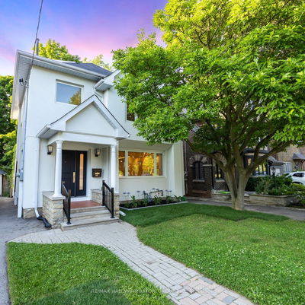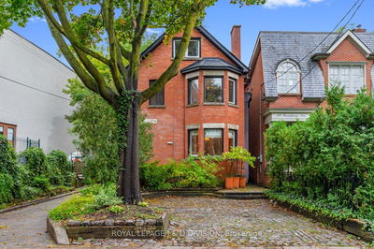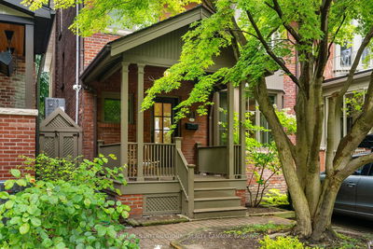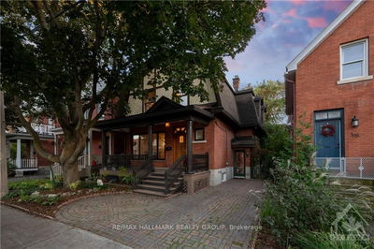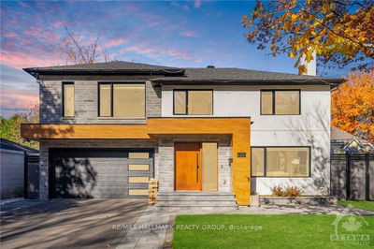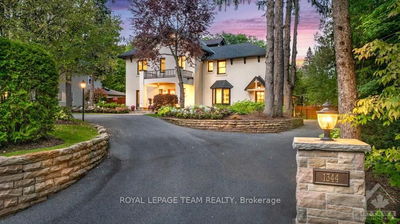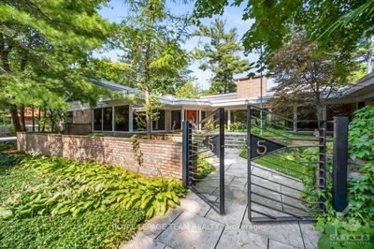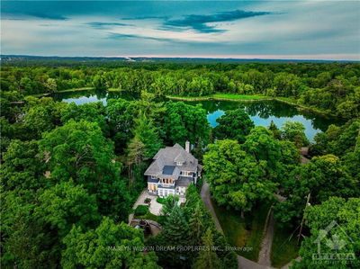Flooring: Tile, Former French State.Perched on an elevated street in the neighborhood, this property boasts a generously sized front yard with both south and western exposure. Beyond its original heritage facade, the entire home was meticulously reconstructed in 2019 by luxury builder Gemstone,with designs by architect Barry J. Hobin. No detail was overlooked white oak hardwood floors,imported tiles and marble,extraordinary woodwork and cabinetry,built-in speakers,heated floor,contribute to the impressive ambiance of this home.The timeless layout includes high ceilings,vintage-style windows, balcony and patios, as well as two levels of bedrooms. The kitchen is outfitted with commercial-grade appliances and a large island, blending style with practicality. The primary bedroom offers a luxurious ensuite with heated floor, built-in speakers, and a custom walk-in closet. A dream-sized laundry room on 2nd flr is equipped with Miele machines. Basement provides family room and ample storage space.A rare gem!, Flooring: Hardwood
详情
- 上市时间: Thursday, September 12, 2024
- 3D看房: View Virtual Tour for 320 HILLCREST Road
- 城市: Rockcliffe Park
- 社区: 3201 - Rockcliffe
- 交叉路口: At intersection of Springfield Rd and Hillcress Rd.
- 详细地址: 320 HILLCREST Road, Rockcliffe Park, K1M 0M5, Ontario, Canada
- 家庭房: Main
- 厨房: Main
- 客厅: Main
- 挂盘公司: Royal Lepage Team Realty - Disclaimer: The information contained in this listing has not been verified by Royal Lepage Team Realty and should be verified by the buyer.

