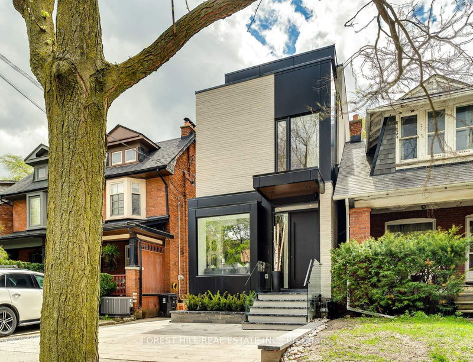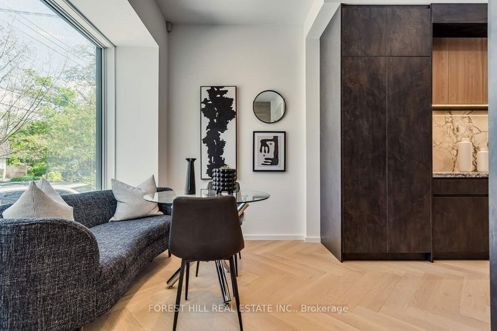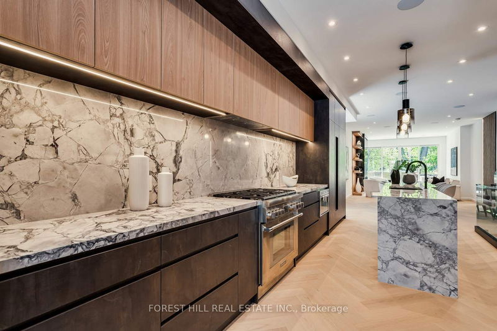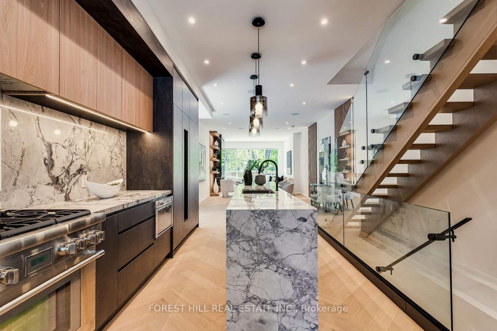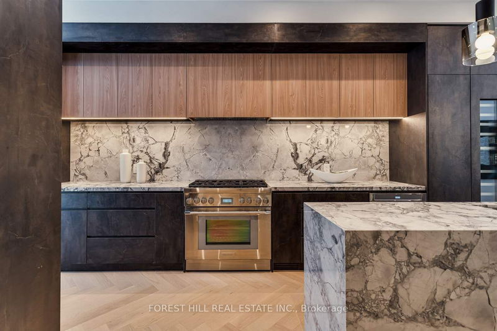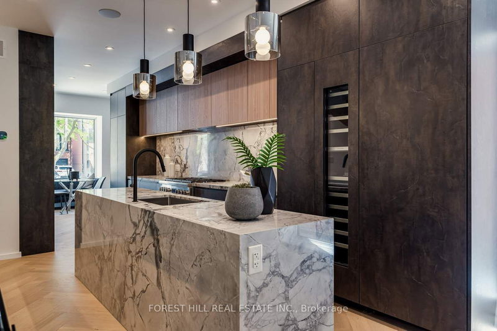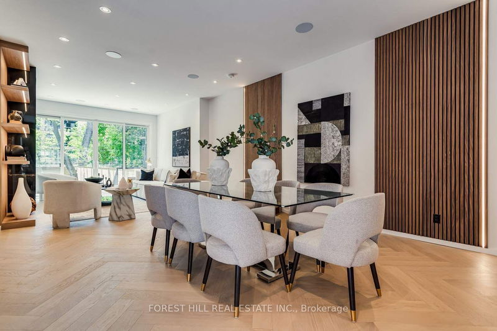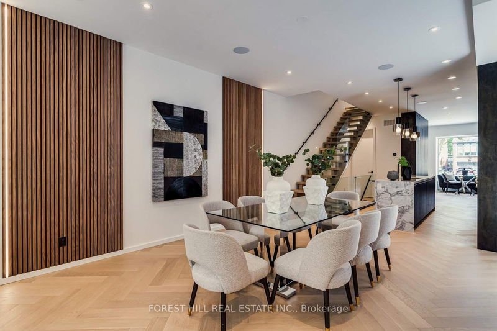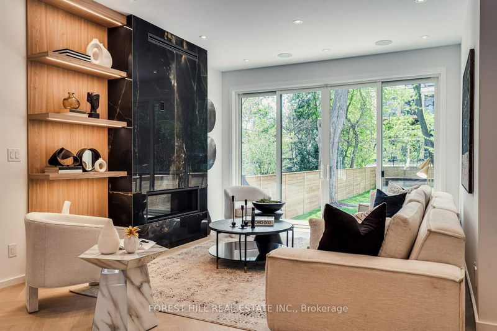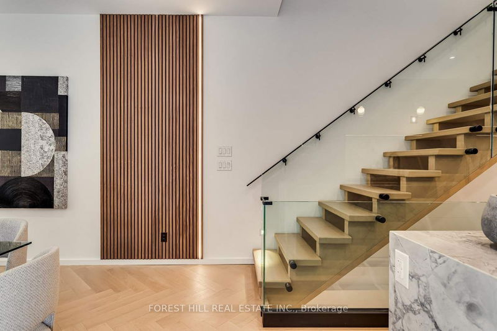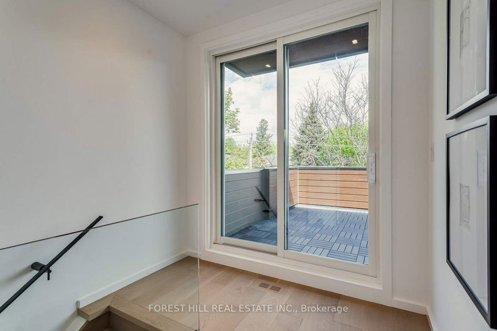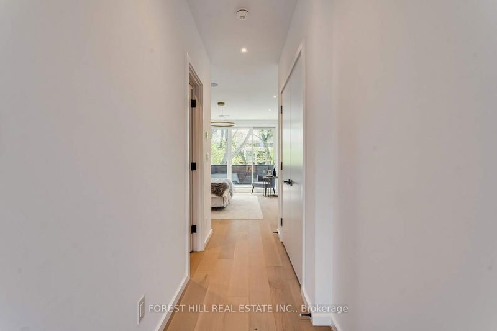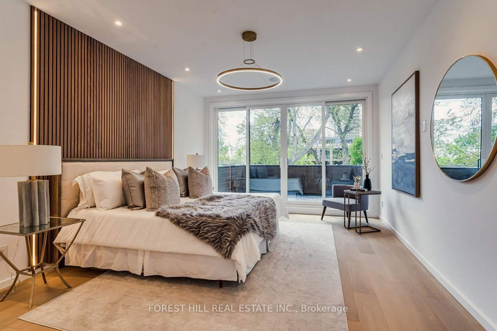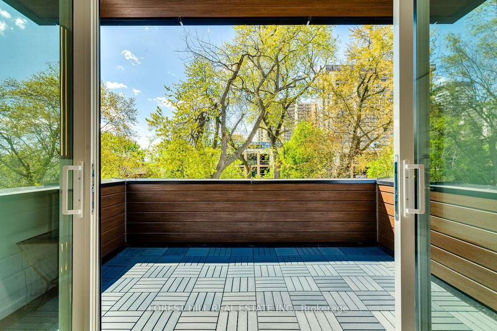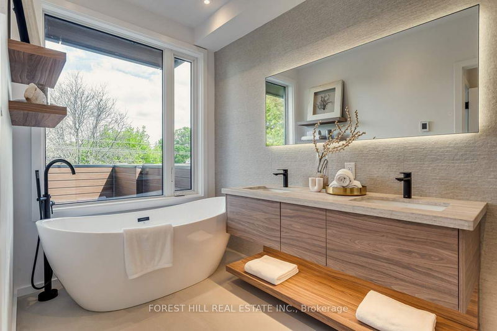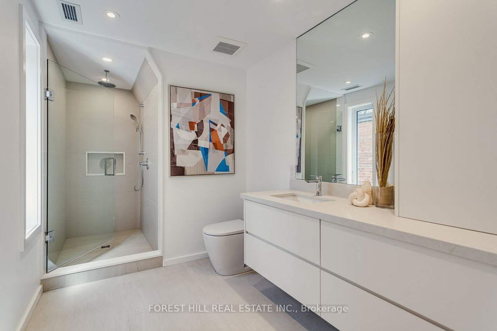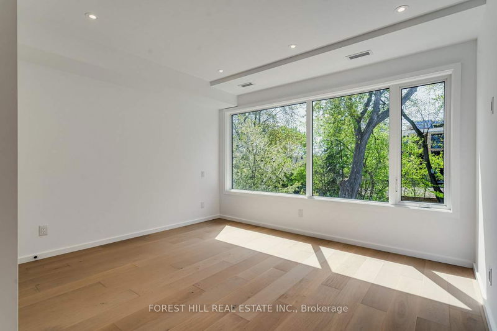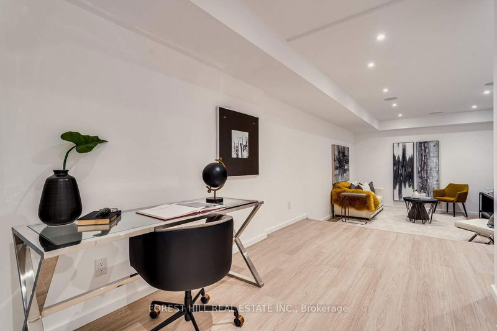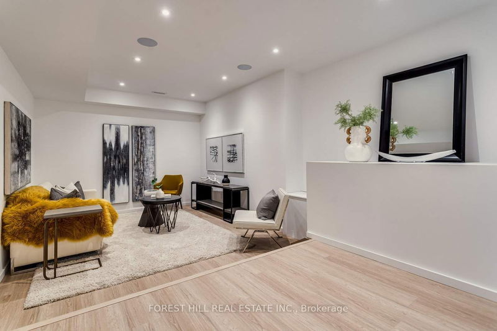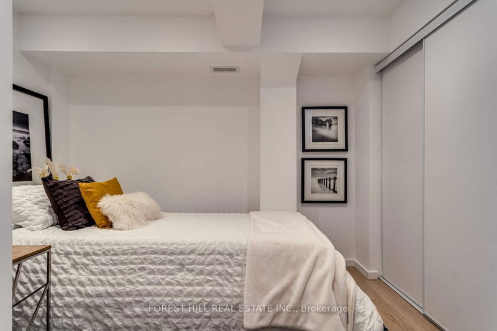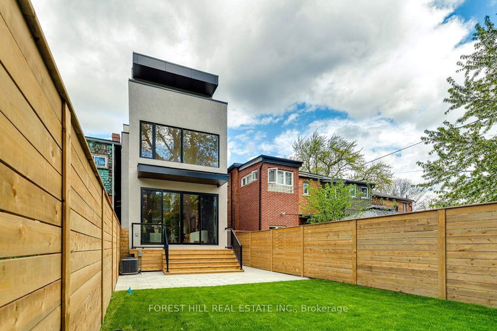Stunning Modern Masterpiece situated in the prestigious Mount Pleasant East neighbourhood with steps to the picturesque Sherwood Park. This architectural gem just built by renowned DC developments boasts a perfect blend of luxury and functionality. Indulge upon first entry with soaring ceilings and a custom dream kitchen filled with high-end appliances, ample storage and striking waterfall island and countertops. Entertain in the expansive dining area, surrounded by panelled LED walls that flows beautifully into the family room. Revel in natural sunlight with floor to ceiling windows that overlook the tremendous yard perfect for a swimming pool and sports court. This 4+1 & 5 Bathstunner includes a primary spa-like retreat with 7-piece ensuite and 2 private decks. The lower level is perfect for entertainment with a rec room or gym, a guest bedroom and full bathroom. Mere steps from a wealth of the city's best shops, restaurants, schools ,TTC, and the vibrancy of Yonge and Eglinton.
详情
- 上市时间: Tuesday, May 14, 2024
- 3D看房: View Virtual Tour for 127 Sherwood Avenue
- 城市: Toronto
- 社区: Mount Pleasant East
- 详细地址: 127 Sherwood Avenue, Toronto, M4P 2A6, Ontario, Canada
- 厨房: B/I Appliances, Quartz Counter, Centre Island
- 家庭房: O/Looks Backyard, Gas Fireplace, Built-In Speakers
- 挂盘公司: Forest Hill Real Estate Inc. - Disclaimer: The information contained in this listing has not been verified by Forest Hill Real Estate Inc. and should be verified by the buyer.

