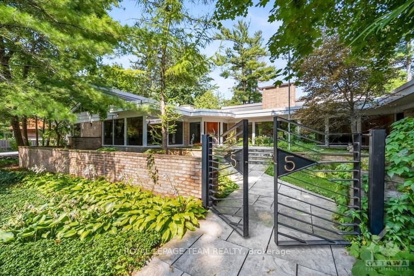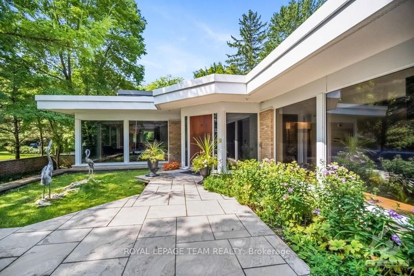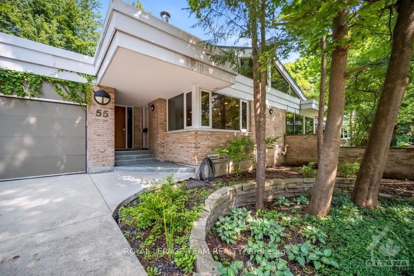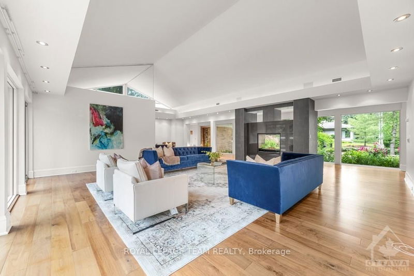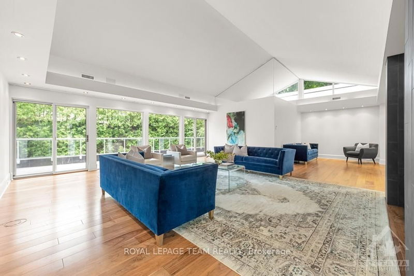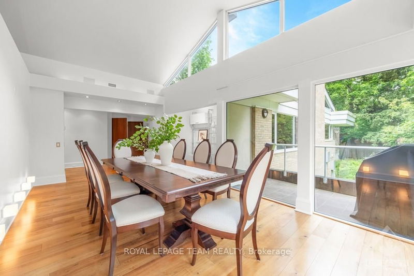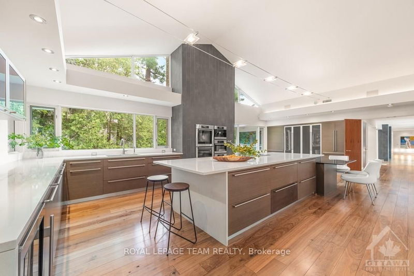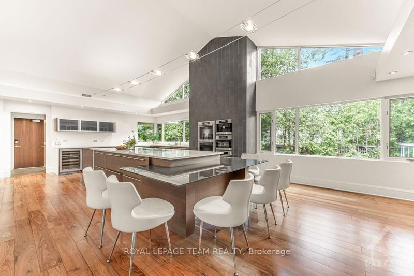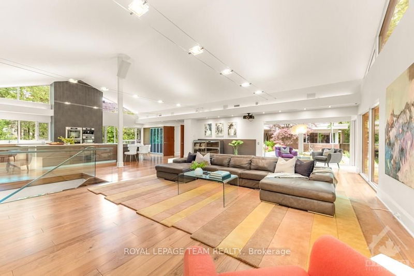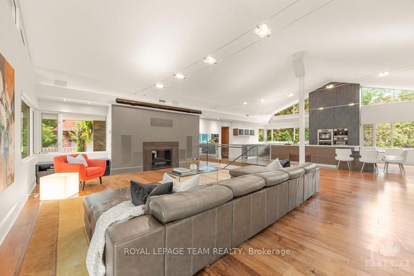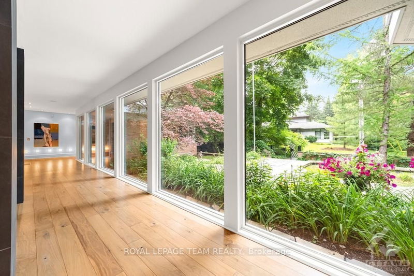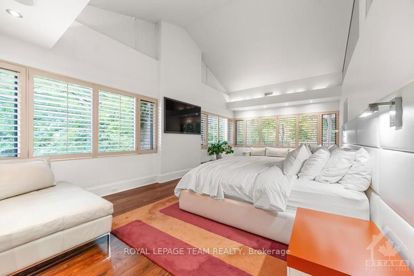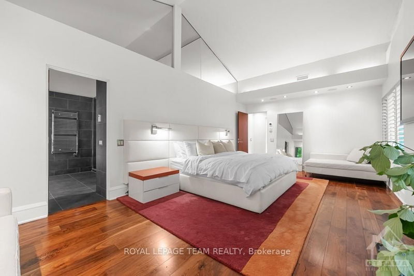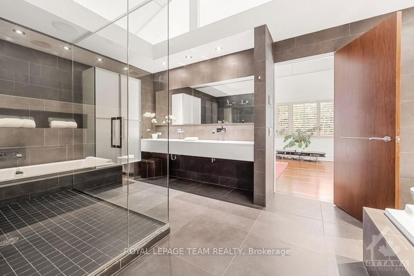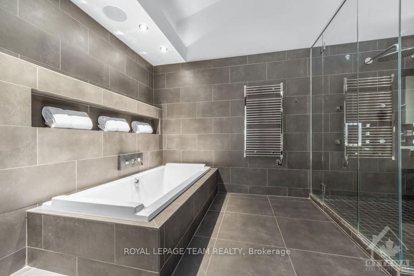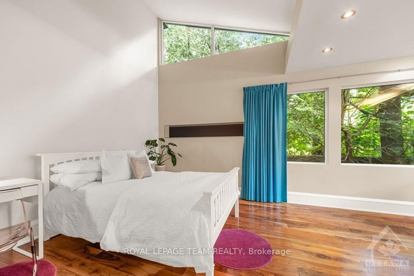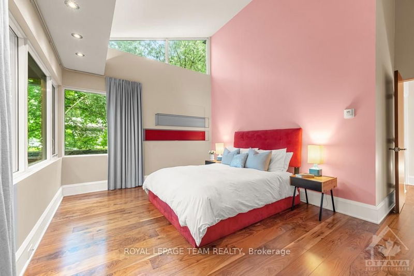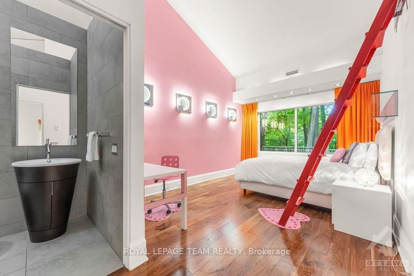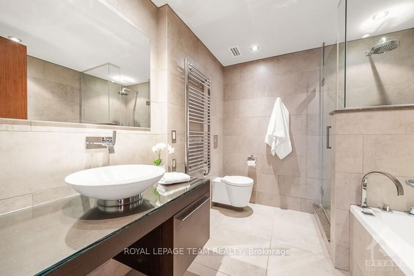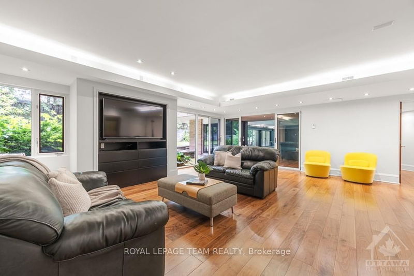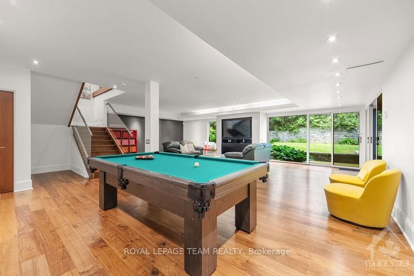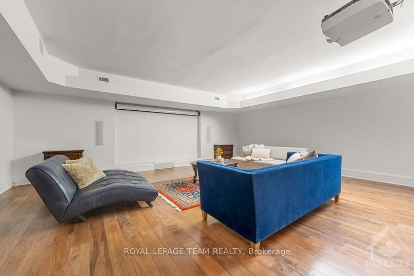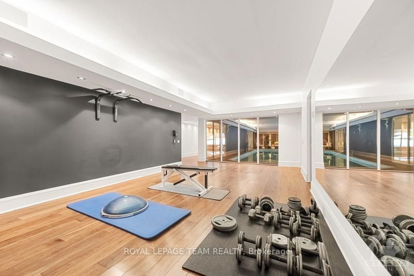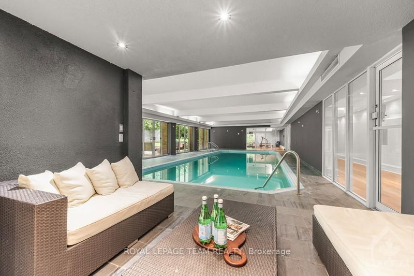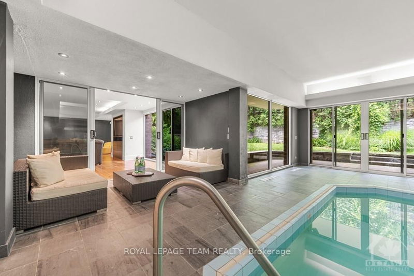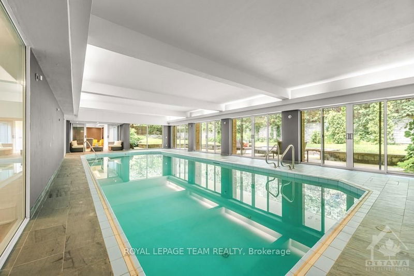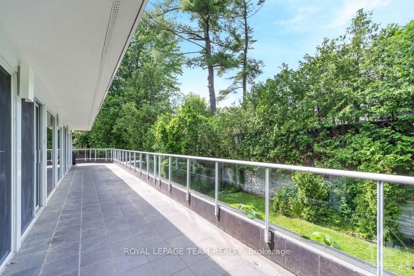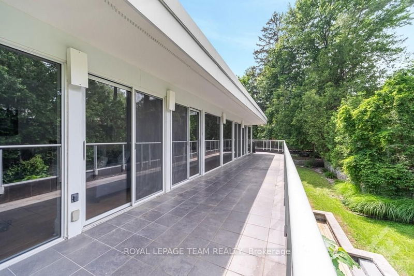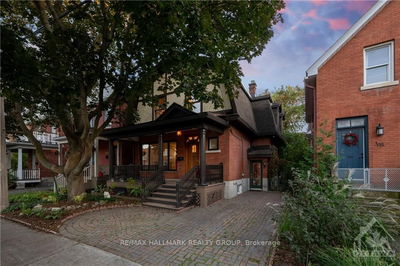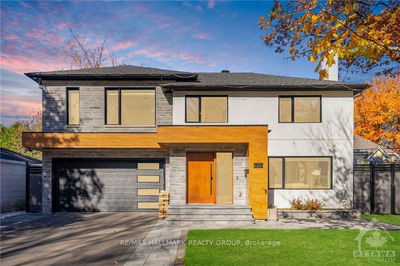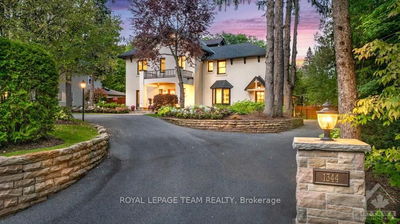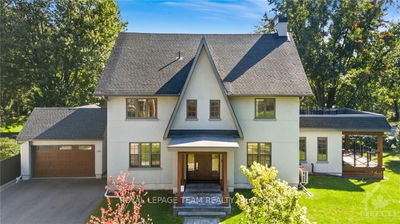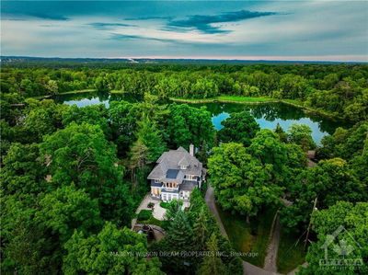Flooring: Tile, Discover the beauty of Rockcliffe: prestige, community spirit, proximity to family necessities and pride of place make this an exceptional address to call home. This well-placed mid-century stunner offers an exceptional design with open flow, plenty of natural light through floor to ceiling windows. Wrap around terrace, walk out lower level with full sized indoor salt water pool, home gym, and nanny-suite. Cathedral ceilings throughout and luxury finishes for a perfectly 21st century ready home with a nod to mid-century touches. Don't wait - make an appointment today!, Flooring: Hardwood
详情
- 上市时间: Monday, September 23, 2024
- 3D看房: View Virtual Tour for 55 WILLINGDON Road
- 城市: Rockcliffe Park
- 社区: 3201 - Rockcliffe
- 交叉路口: Beechwood Avenue to Mackay Street to Dufferin Road to Lisgar Road to Willingdon Road
- 详细地址: 55 WILLINGDON Road, Rockcliffe Park, K1M 2J6, Ontario, Canada
- 客厅: Main
- 厨房: Main
- 家庭房: Main
- 挂盘公司: Royal Lepage Team Realty - Disclaimer: The information contained in this listing has not been verified by Royal Lepage Team Realty and should be verified by the buyer.

