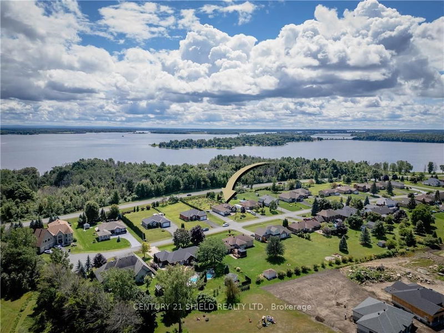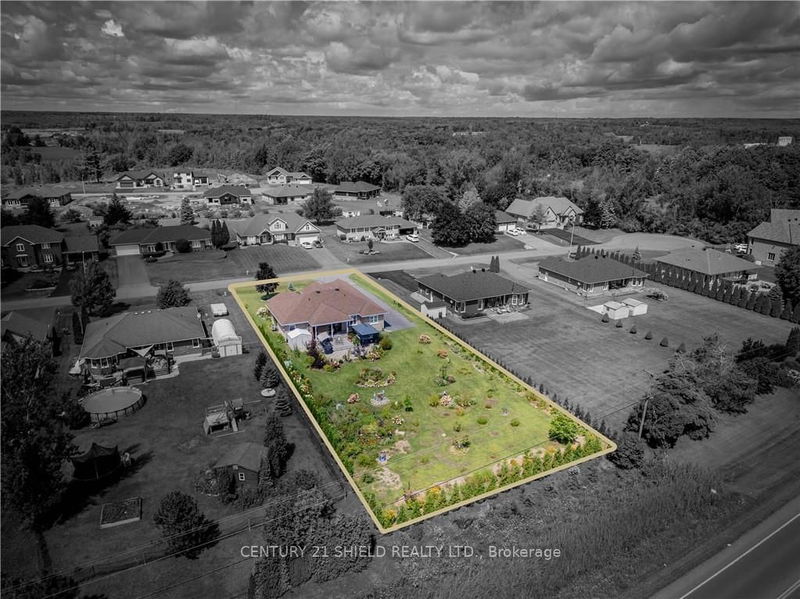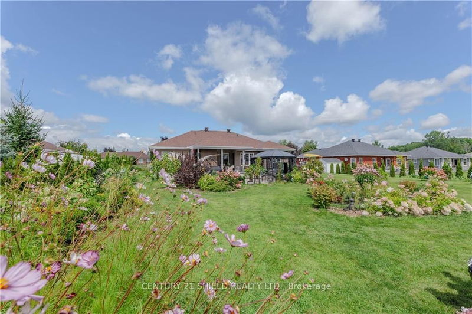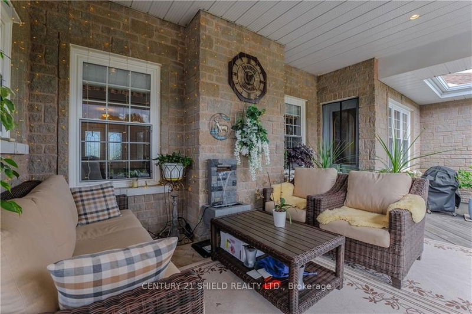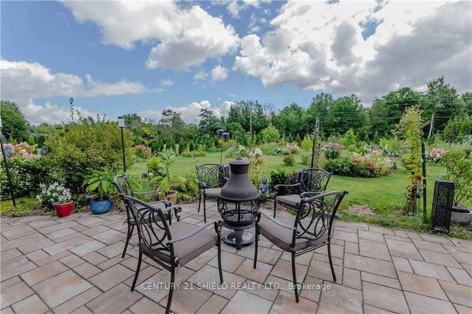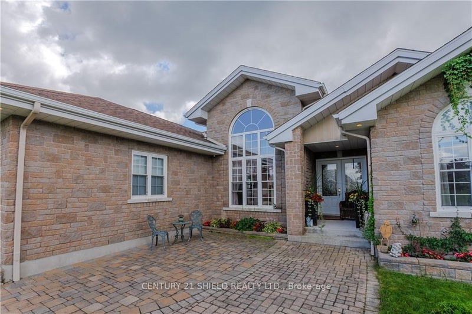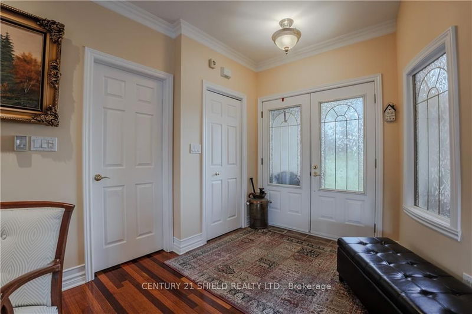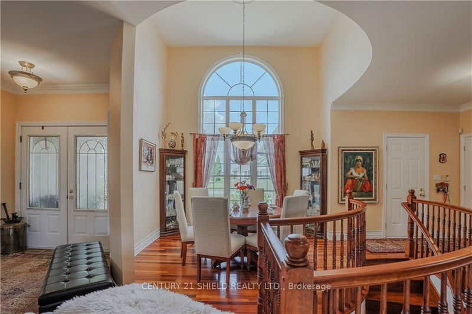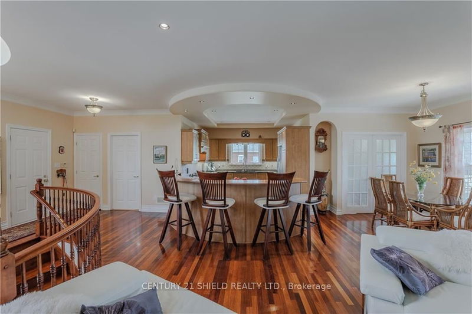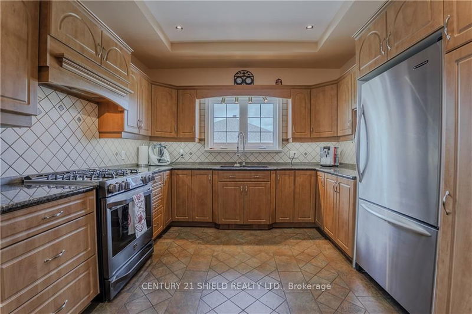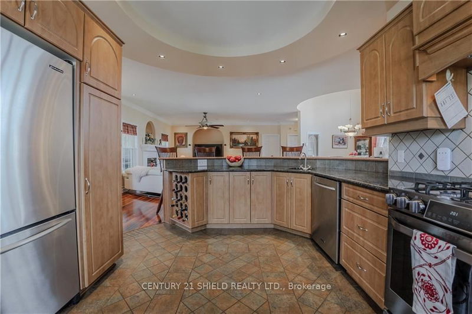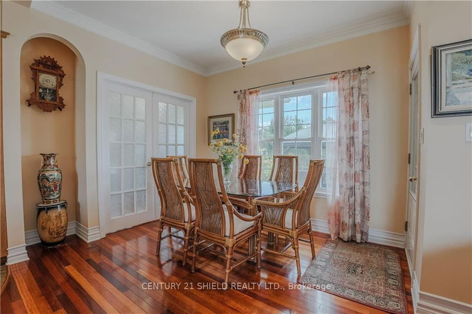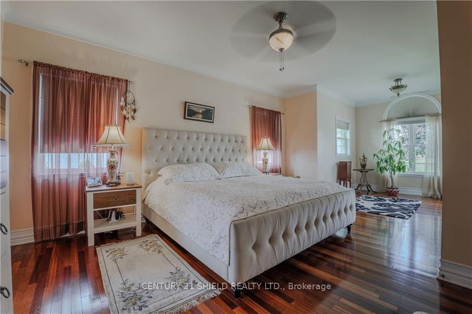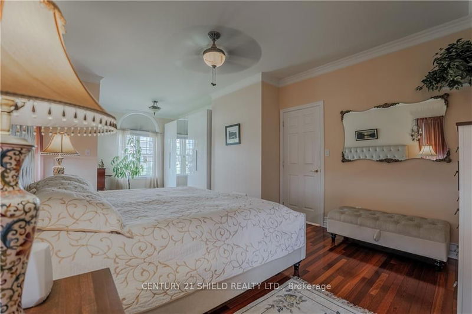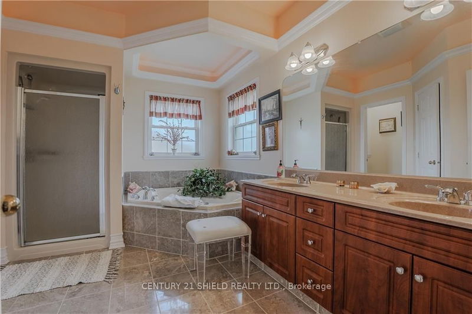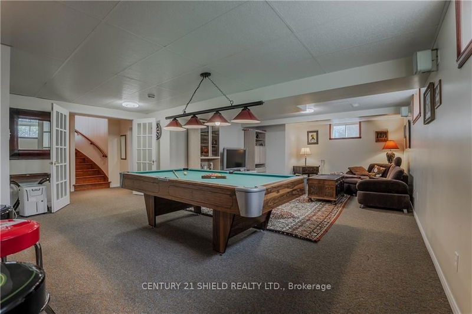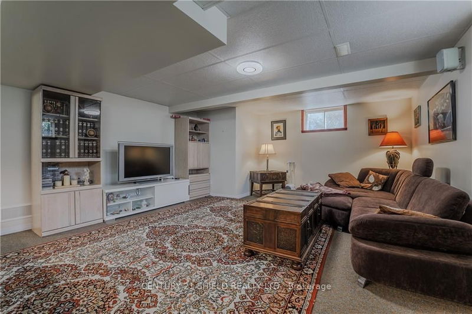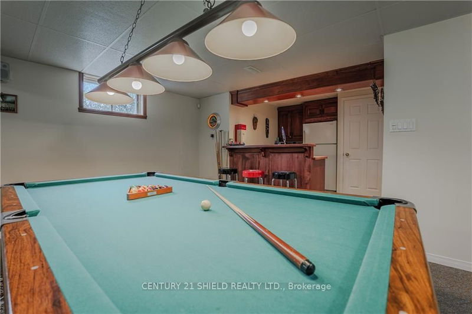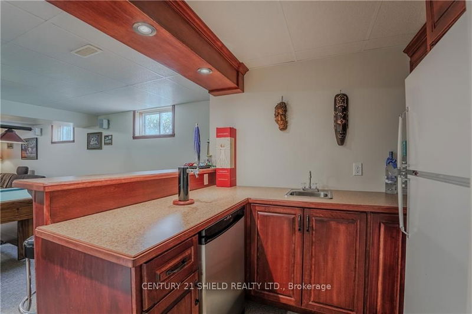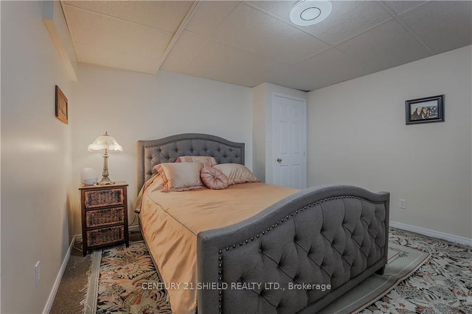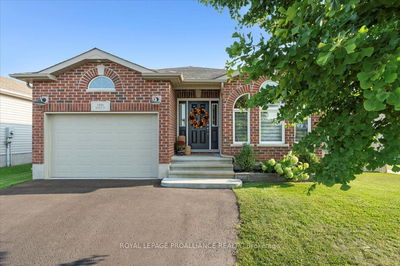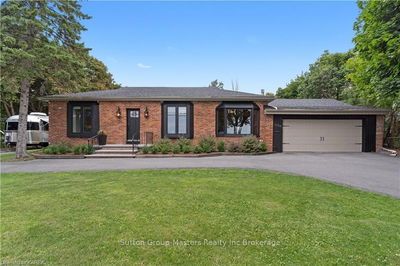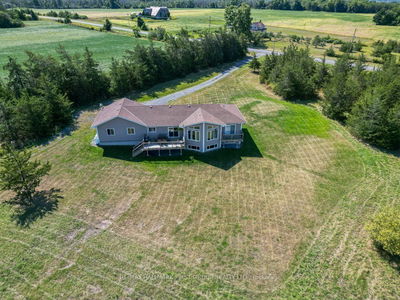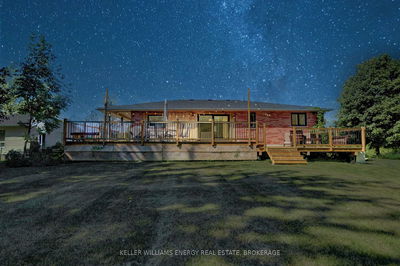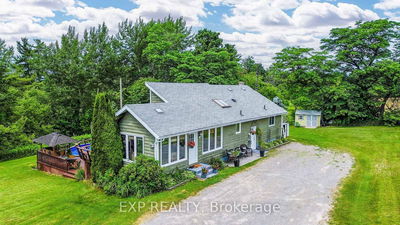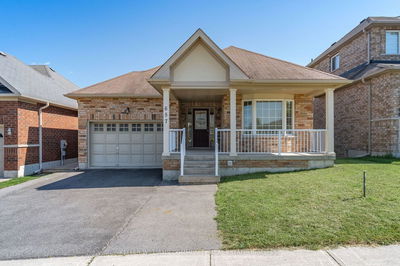Introducing spectacular 38 Chantine Dr, nestled in the Prestigious Arrowhead Subdivision! This luxurious bungalow boasts a 2 car gar. & an enchanting garden meticulously cared for creating a serene & captivating outdoor oasis. As you walk in, you'll be greeted by a contemporary dream where the quality craftsmanship and attention to detail are worthy of a discerning homeowner. This masterpiece fts LRG windows flooding the open concept FLR plan with natural light, creating a bright and inviting ambience. The gourmet culinary space offers quartz/cocktail counters/crwn molding/ & W/O to the outdoor haven. Enjoy the elegance of gleaming hdwd flrs throughout, complemented by 9' ceilings + cathedral ceilings in the formal dining RM, adding to the spacious feel of this exquisite home. Primary sanctuary:W/I closet/spacious ensuite(soaker tub+shower) providing a spa-like experience. Lower Level: spacious FAM-RM, Entertainment area/wet bar + 2 large BR, 2pc bath, cold room/workshop. 24 hrs irrev., Flooring: Tile, Flooring: Hardwood, Flooring: Ceramic
详情
- 上市时间: Wednesday, August 21, 2024
- 3D看房: View Virtual Tour for 38 CHANTINE Drive
- 城市: South Stormont
- 社区: 714 - Long Sault
- Major Intersection: From Hwy 2, turn North on Rosemount Drive, then left on Chantine. Property is on the right side.
- 详细地址: 38 CHANTINE Drive, South Stormont, K0C 1P0, Ontario, Canada
- 厨房: Main
- 挂盘公司: Century 21 Shield Realty Ltd. - Disclaimer: The information contained in this listing has not been verified by Century 21 Shield Realty Ltd. and should be verified by the buyer.


