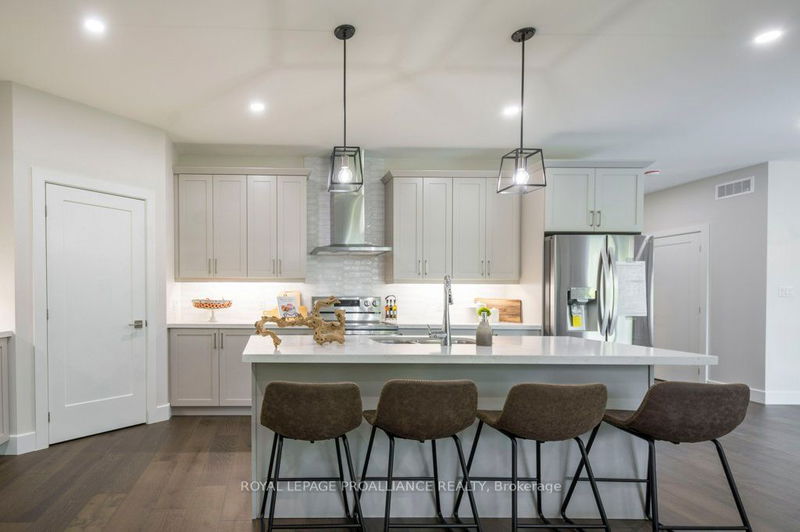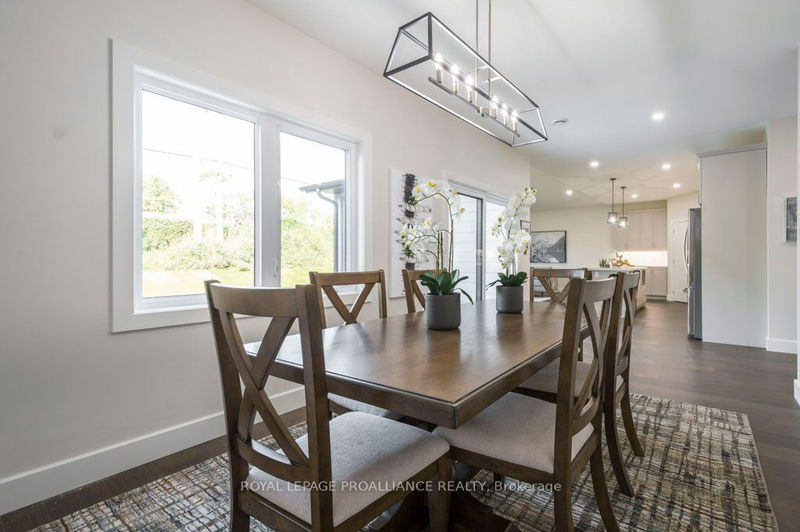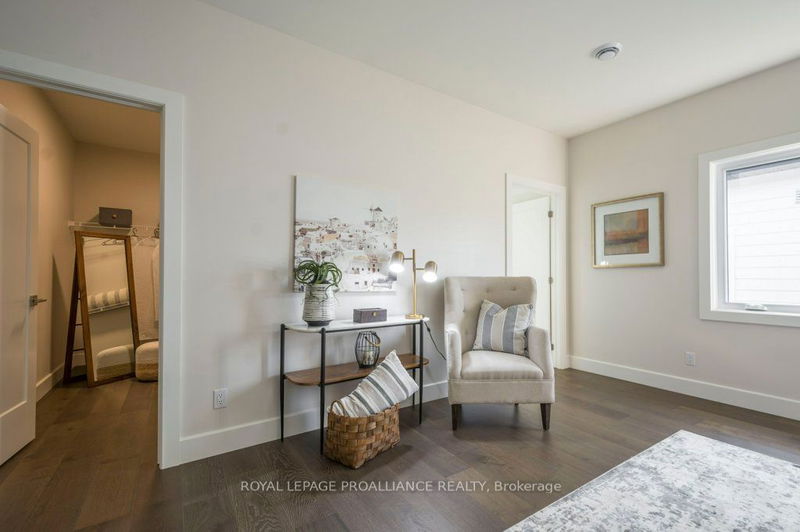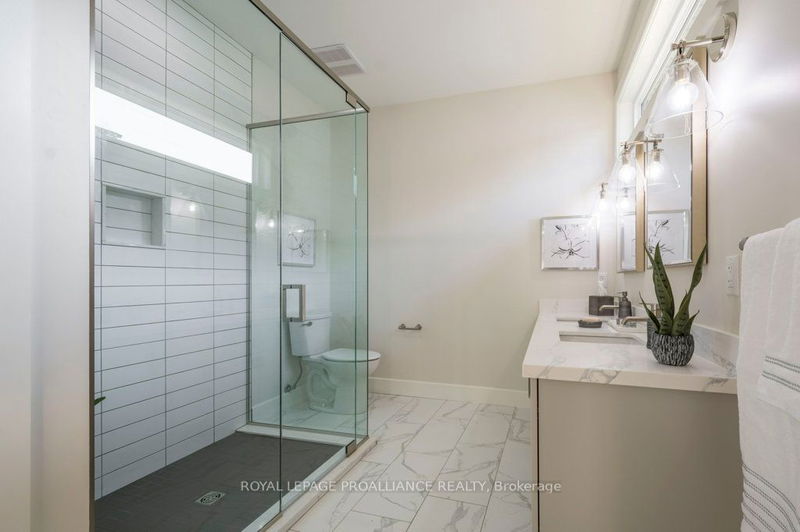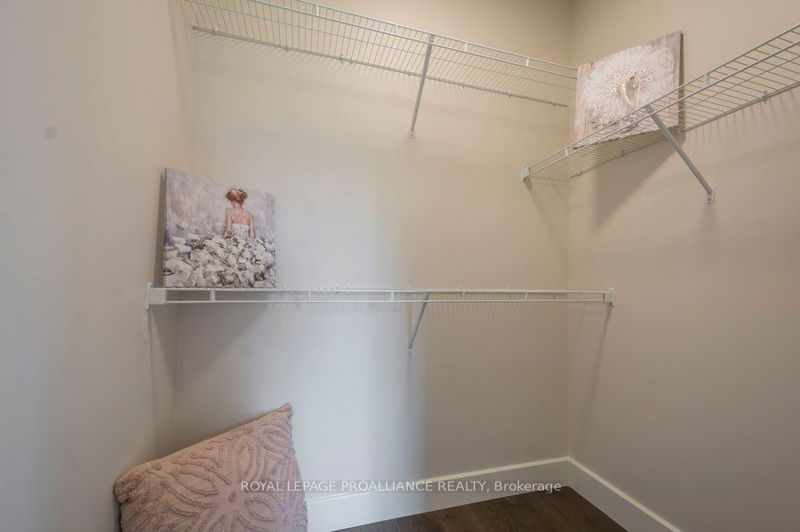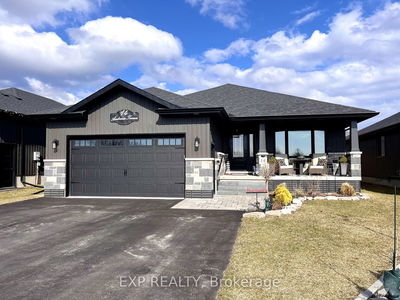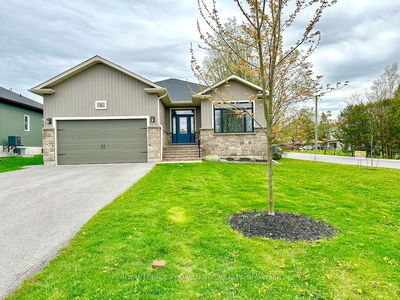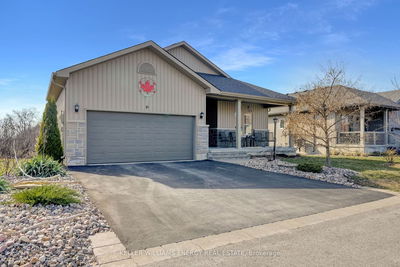This newly built bungalow offers a wall laid out floor plan with large windows and 9 foot ceilings. Bright and open concept living room is open to the kitchen and dining rooms, perfect for entertaining. Pot lighting and engineered laminate flooring in the living room as well as a cozy gas fireplace. Kitchen features quartz countertops, soft , close cupboards. Pantry, island with seating for 4 and stainless steel appliances. Including the rangehood. 2 Spacious bedrooms including the primary with 4pc ensuite bath and walk in closet. Walk out covered patio in the private rear yard. And best of all. it is located in the historic sought after Batawa Community where you can live, work and play. Spring through fall, you can hike, walk or cycle beside the scenic Trent River along the lower Trent Trail or on one of the many nature trails that wind through wooded areas, and in the winter ski at Batawa's very own ski hill. Extras: Included are $30,000 in upgrades, 5 appliances, paved driveway, landscaping sod and 7 year warranty
详情
- 上市时间: Monday, June 17, 2024
- 3D看房: View Virtual Tour for 60 Fraser Drive
- 城市: Quinte West
- 交叉路口: Hwy 33 To Plant St Onto Fraser
- 详细地址: 60 Fraser Drive, Quinte West, K0K 1K0, Ontario, Canada
- 客厅: Main
- 厨房: Main
- 挂盘公司: Royal Lepage Proalliance Realty - Disclaimer: The information contained in this listing has not been verified by Royal Lepage Proalliance Realty and should be verified by the buyer.










