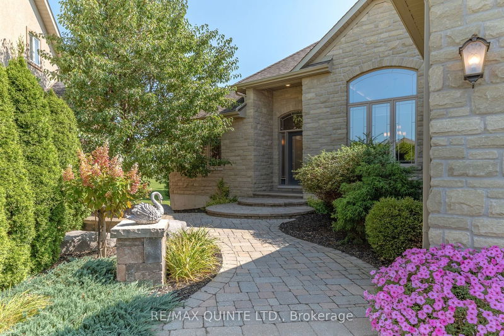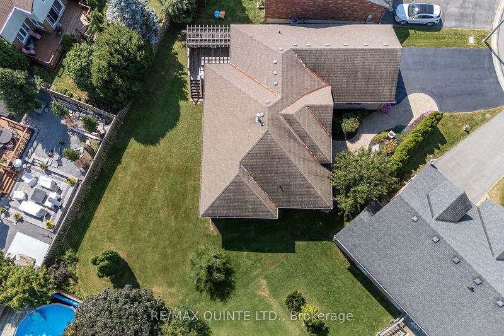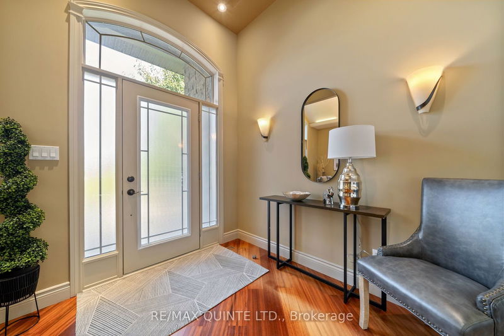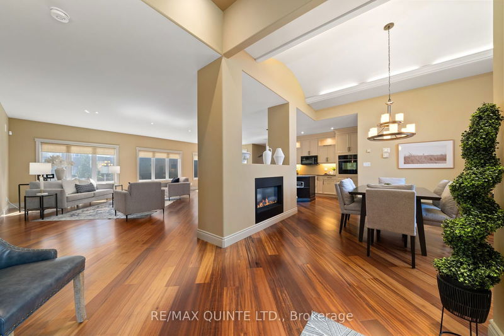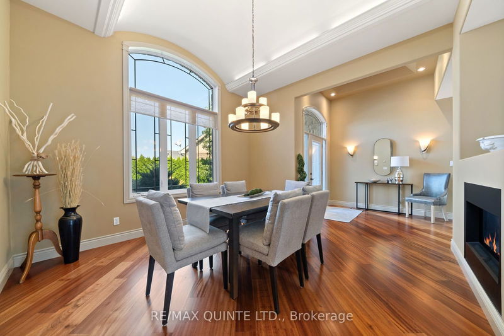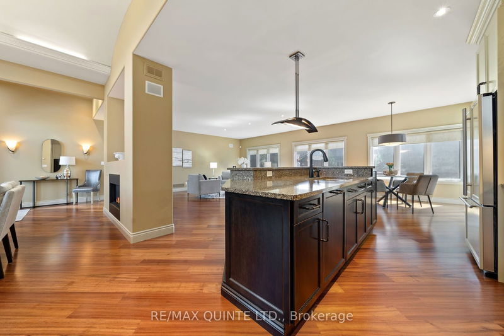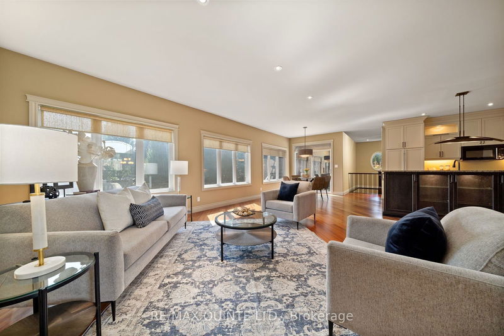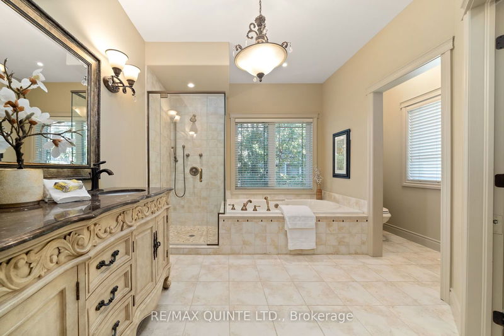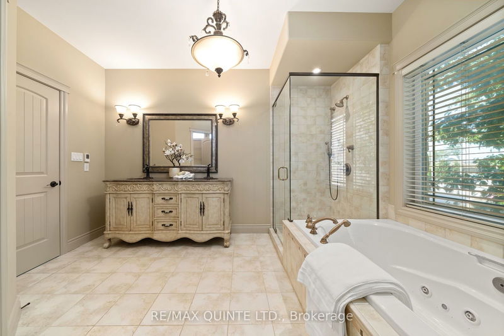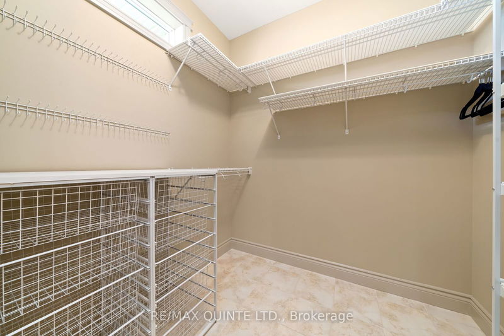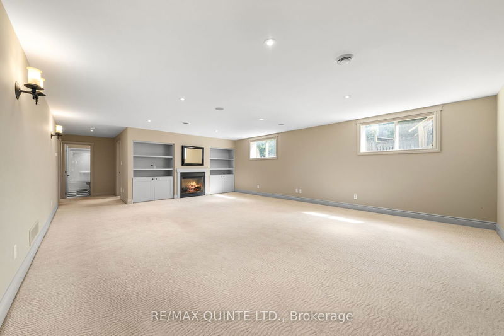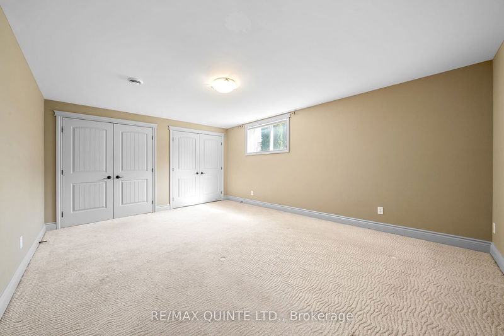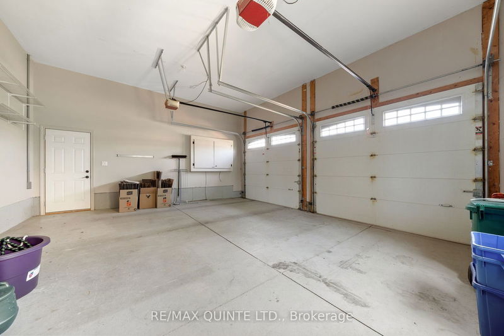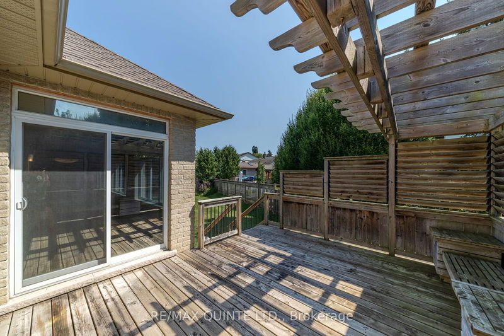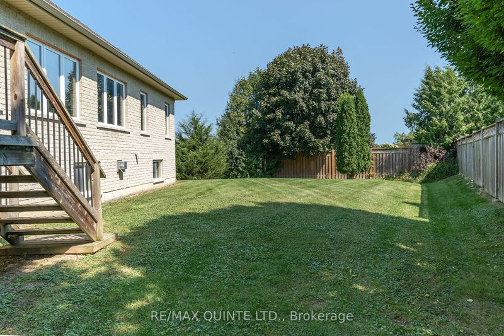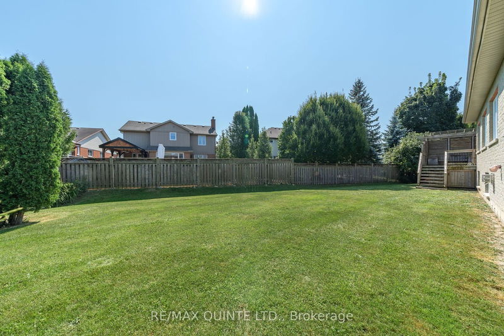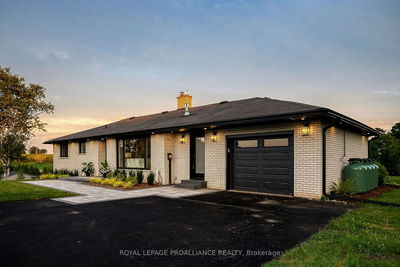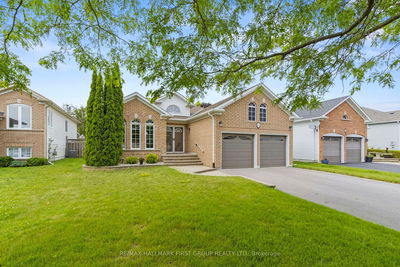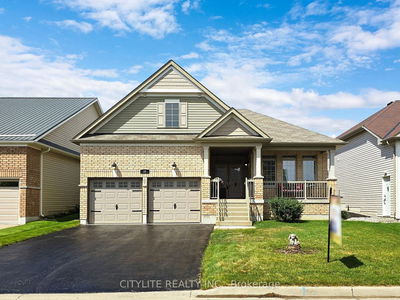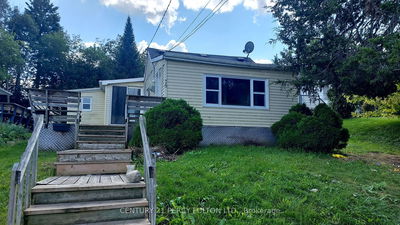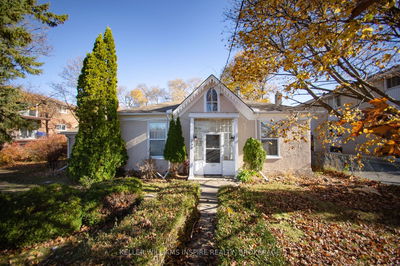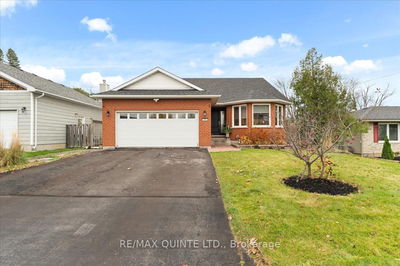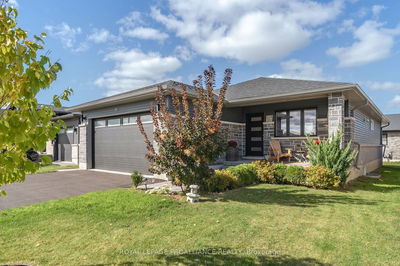A hidden gem nestled at the end of a serene cul-de-sac in one of the most coveted neighbourhoods. This sprawling bungalow features an open concept living space bathed in natural light, thanks to an abundance of windows that create a warm and inviting atmosphere. The generously sized living room, featuring a stunning double-sided fireplace, flows effortlessly into the formal dining area, perfect for hosting elegant dinners or casual gatherings.The heart of the home is the impeccably designed kitchen, a chef's dream with its timeless finishes. It boasts a large island, granite countertops, and custom panelled appliances. Equipped with a wall oven, stovetop, and ample cabinetry, this space ensures both style and functionality. Adjacent to the kitchen, a charming dining nook opens to a spacious deck, complete with a pergola and built-in seating. From here, enjoy picturesque views of the oversized, very private lot, perfect for outdoor entertaining or quiet relaxation.The main level also features two well-appointed bedrooms and two bathrooms. The luxurious primary suite is a true retreat, offering a bright, window-filled bedroom, a spa-like ensuite with a soaker tub, double sinks, and a walk-in shower. A generously sized closet completes this serene sanctuary.The fully finished lower level is a versatile space, designed as an in-law suite or an exceptional area for entertaining. It includes a spacious recreation room with a gas fireplace and built-in shelving, creating a cozy atmosphere for gatherings. The full-sized kitchen in the lower level features ample cabinetry = a built-in seating area, adding to the convenience and comfort of this space. Additionally, there are two more bedrooms and a well-appointed 4-piece bathroom. With plenty of storage, a double car garage, beautifully landscaped surroundings + many upgraded features, this home is not just a home; it's a lifestyle.
详情
- 上市时间: Friday, September 06, 2024
- 3D看房: View Virtual Tour for 18 Amber Place
- 城市: Belleville
- 交叉路口: Avondale Rd to Amber Place
- 客厅: 2 Way Fireplace
- 厨房: Main
- 厨房: Bsmt
- 挂盘公司: Re/Max Quinte Ltd. - Disclaimer: The information contained in this listing has not been verified by Re/Max Quinte Ltd. and should be verified by the buyer.


