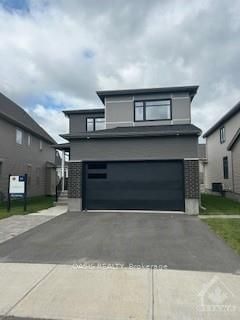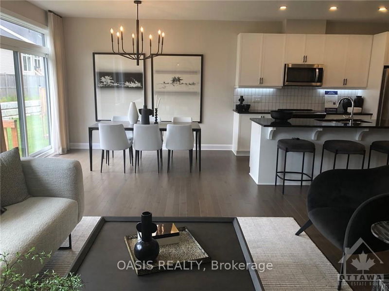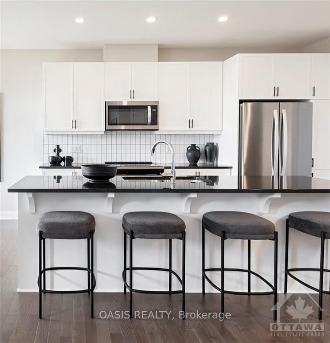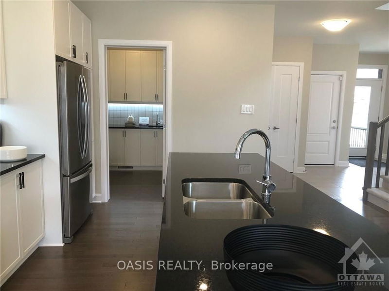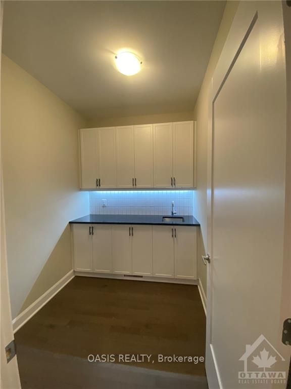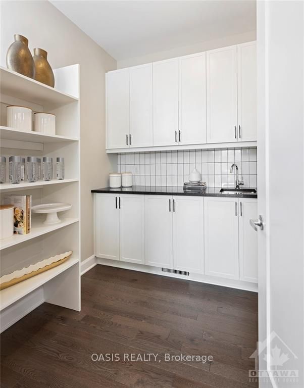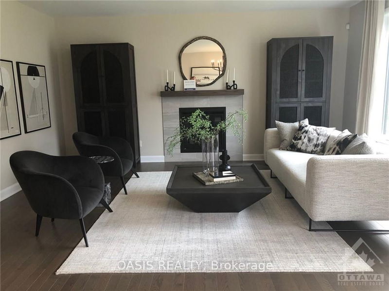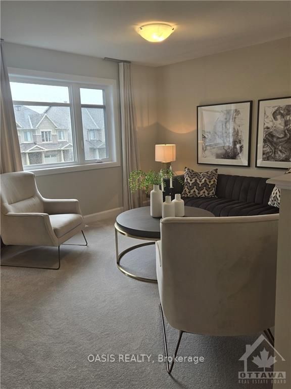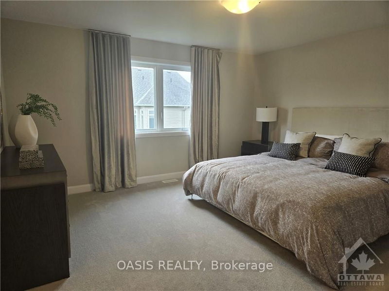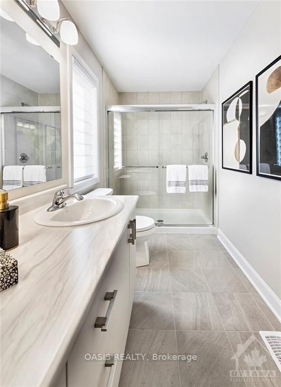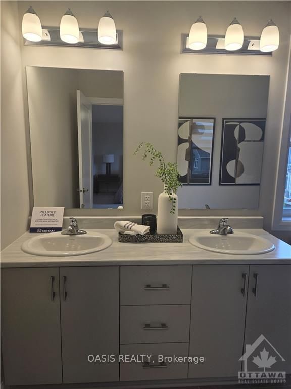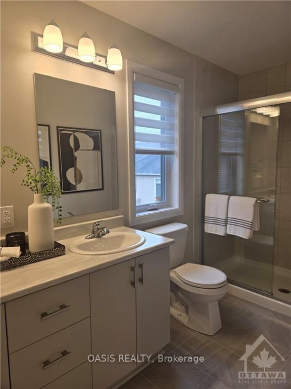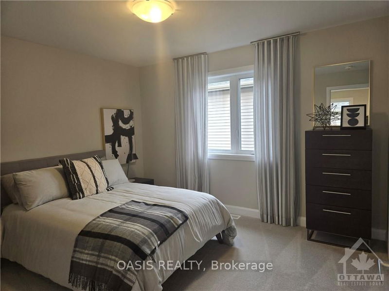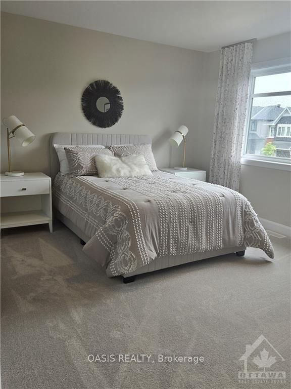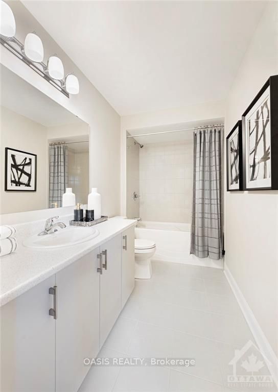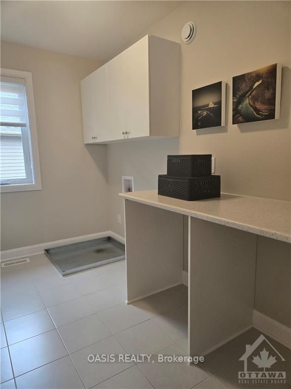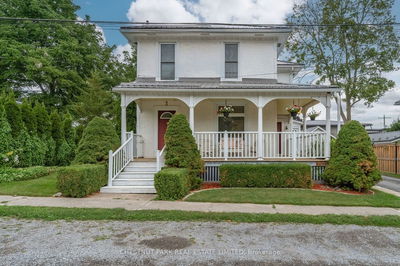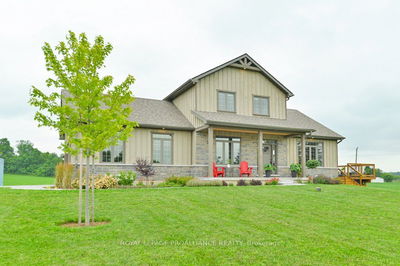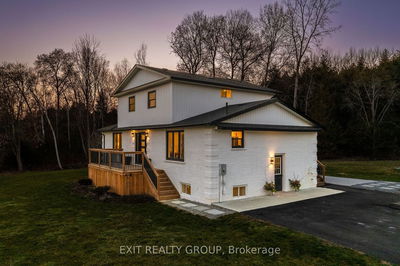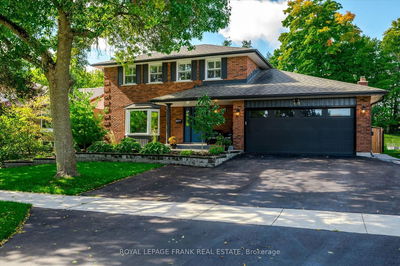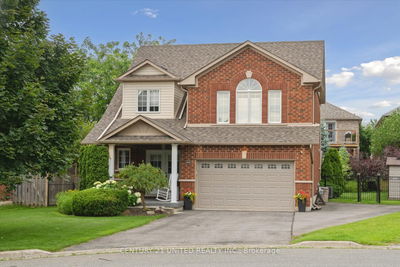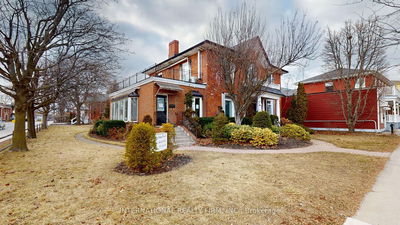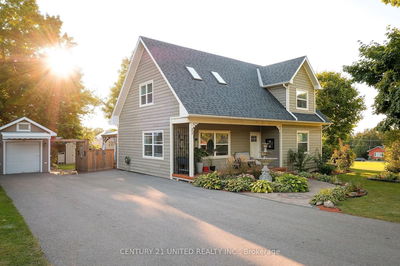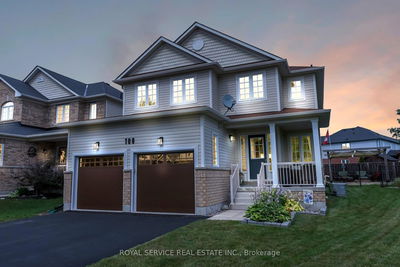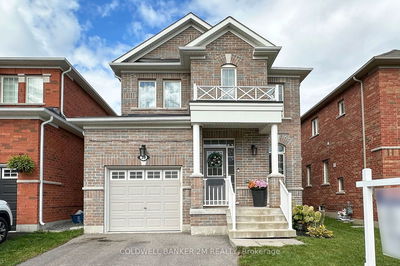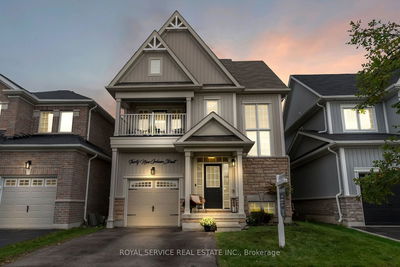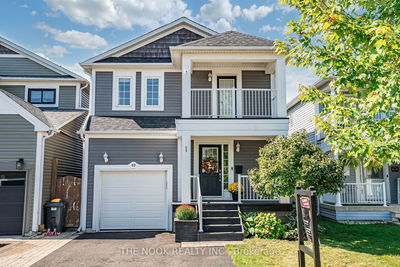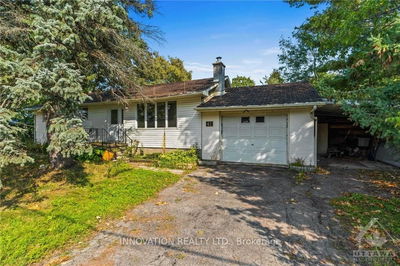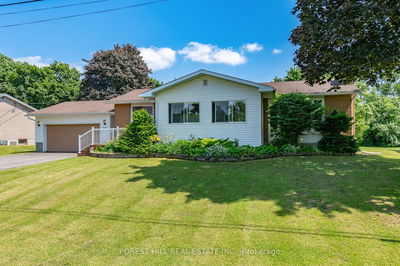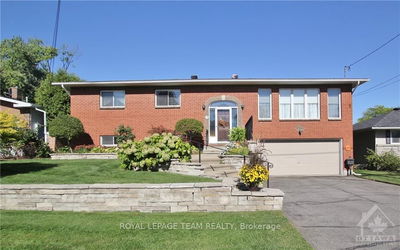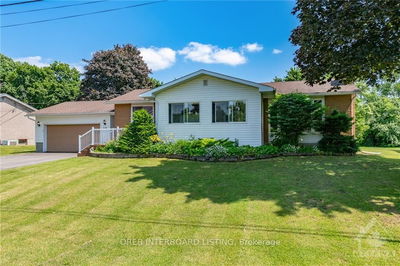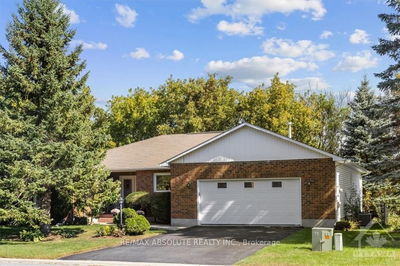Flooring: Tile, Builder model home selloff in South Stittsville' Edenwylde! Tartan Homes "Capella" Elevation C, with prep kitchen, 3 bedroom with LOFT, 2.5 bath, large laundry room, unfinished basement with 9 foot ceilings. Built in 2021, Designer selections throughout. Many upgrades including: oversize lot, elevation, window treatments, air conditioning, floorplan features prep kitchen and sink, under cabinet lighting, paint and interior doors, light fixtures, basement bathroom rough-in, painted basement floor, security system. (pls note: furniture, art and appliances are not included) Possession as early as August 13th! Come and have a look at this fine property this weekend!, Flooring: Hardwood
详情
- 上市时间: Thursday, July 18, 2024
- 城市: Stittsville - Munster - Richmond
- 社区: 8207 - Remainder of Stittsville & Area
- 交叉路口: Fernbank Rd west of Shea Rd traffic circle and then south on Edenwylde, property on right hand side
- 详细地址: 519 EDENWYLDE Drive, Stittsville - Munster - Richmond, K2S 2W9, Ontario, Canada
- 厨房: Main
- 家庭房: Bsmt
- 挂盘公司: Oasis Realty - Disclaimer: The information contained in this listing has not been verified by Oasis Realty and should be verified by the buyer.

