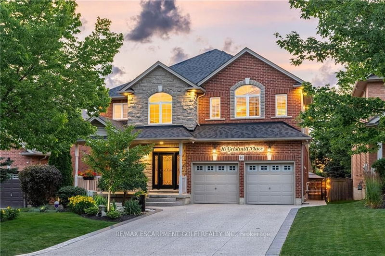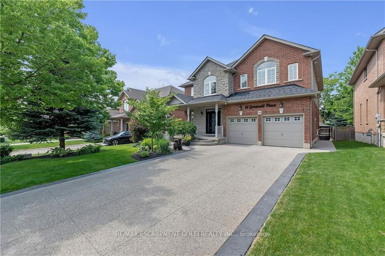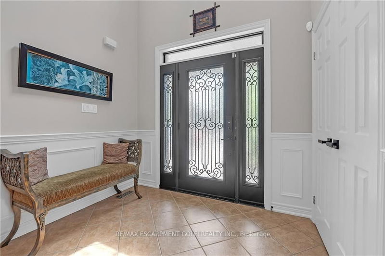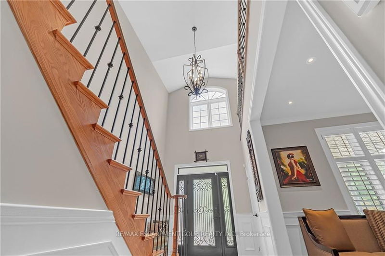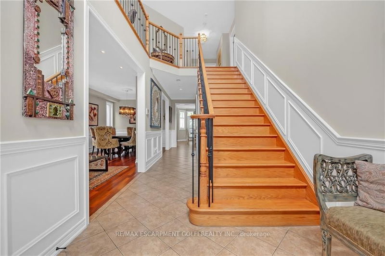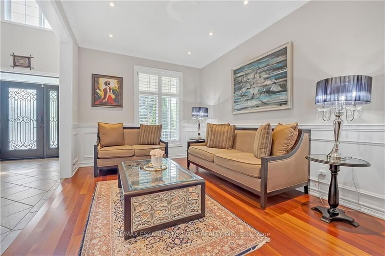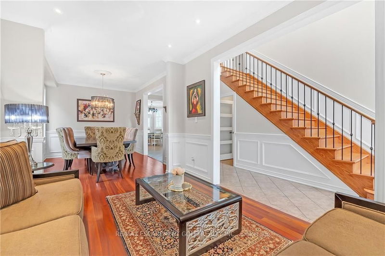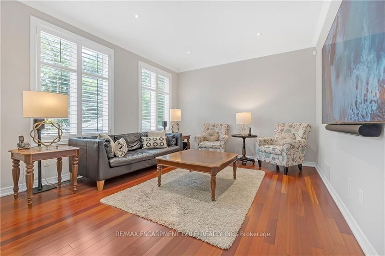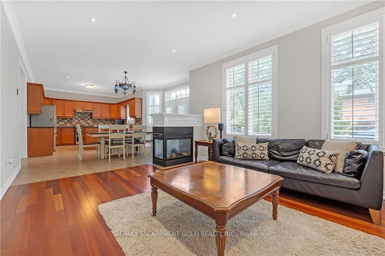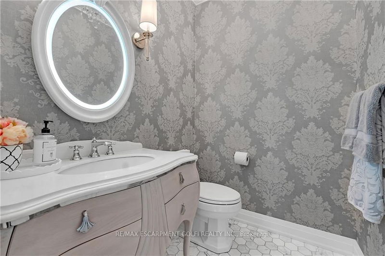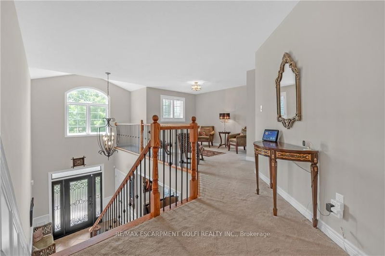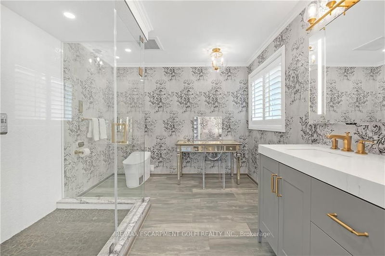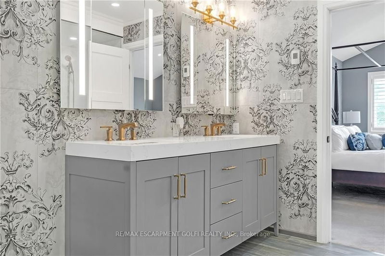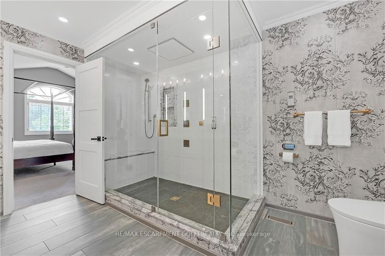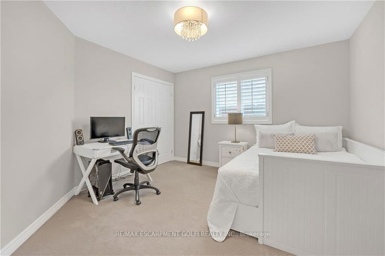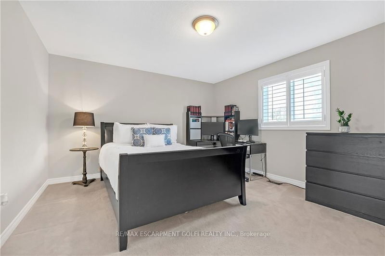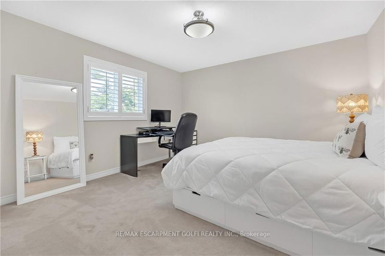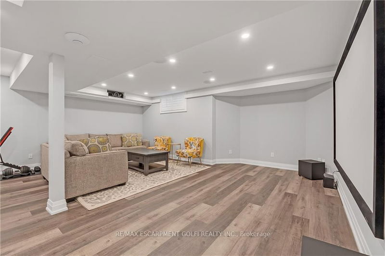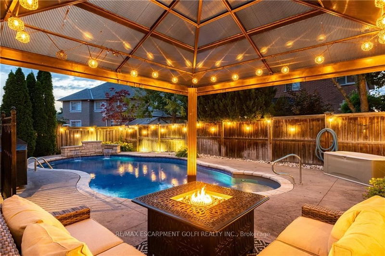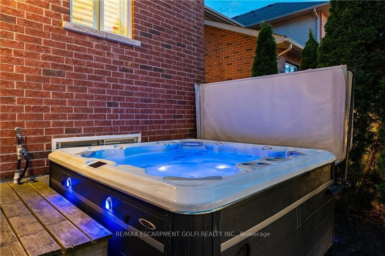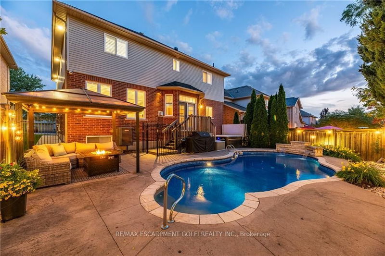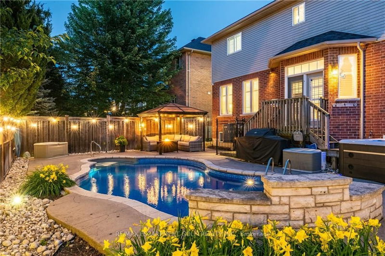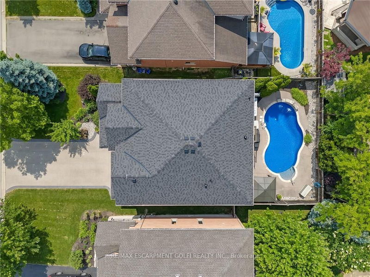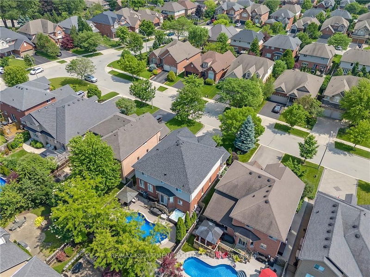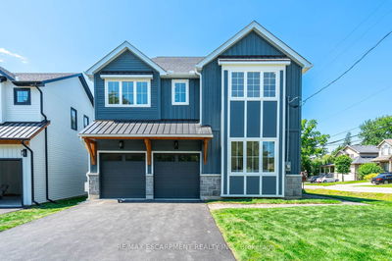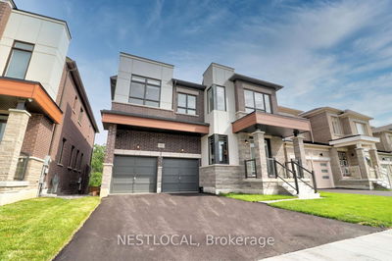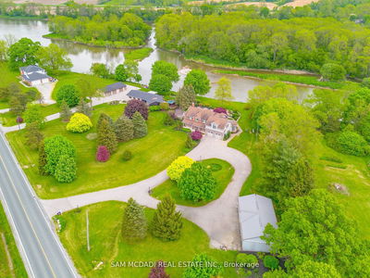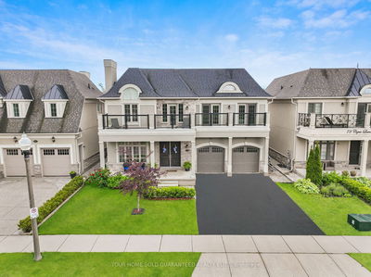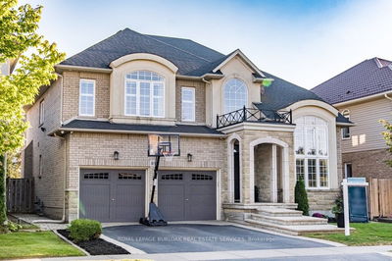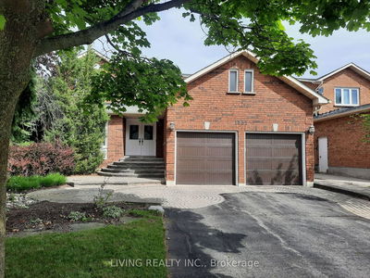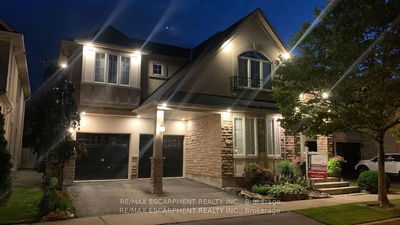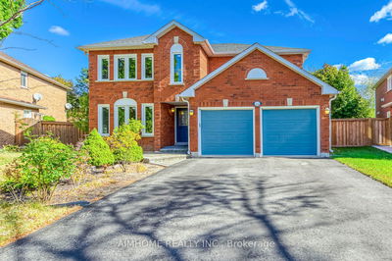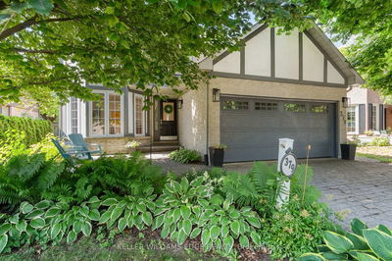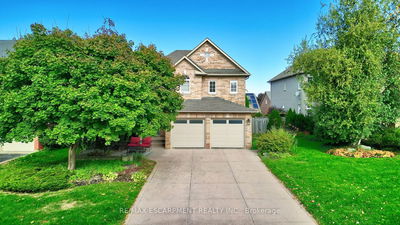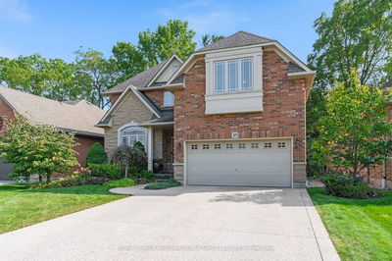Stunningly upgraded SMART home, nestled in a peaceful and sought-after Ancaster neighborhood, only 5 minutes from the 403. Boasting 5 bedrooms and 4 bathrooms across more than 3,000 square feet of immaculate, tech-enhanced living space, this home is designed for modern luxury. The gourmet eat-in kitchen leads seamlessly to a private backyard retreat, complete with a self-cleaning hot tub and a saltwater pool with a cascading waterfall. Upstairs, the spacious bedrooms include a lavish primary suite, featuring a large walk-in closet, double vanity with quartz countertops, a smart toilet, and a rain shower panel. The fully finished basement is perfect for entertainment, equipped with a Dolby Atmos surround sound system, integrated projector, and screen - ideal for hosting family and friends. Every detail in this home has been crafted for ultimate comfort and convenience! Feature sheet available on request. Key Dates: Hot tub: 2021, Pool liner: 2020, Roof: 2020, Furnace(rental): 2015 A/C: 2012 .
详情
- 上市时间: Friday, October 25, 2024
- 3D看房: View Virtual Tour for 16 Gristmill Place
- 城市: Hamilton
- 社区: Ancaster
- 交叉路口: Hamilton / Old Mill
- 详细地址: 16 Gristmill Place, Hamilton, L9G 5C9, Ontario, Canada
- 客厅: Main
- 厨房: Eat-In Kitchen
- 家庭房: Main
- 挂盘公司: Re/Max Escarpment Golfi Realty Inc. - Disclaimer: The information contained in this listing has not been verified by Re/Max Escarpment Golfi Realty Inc. and should be verified by the buyer.

