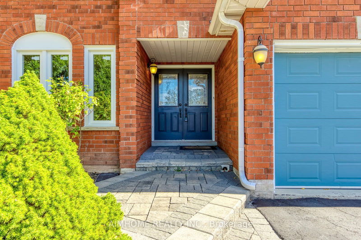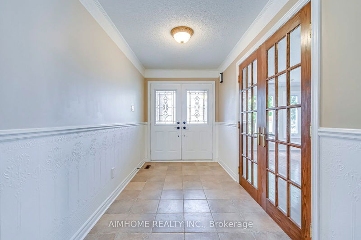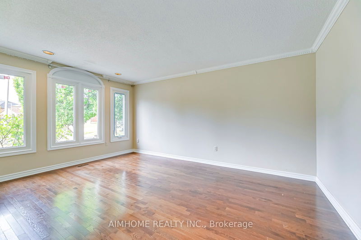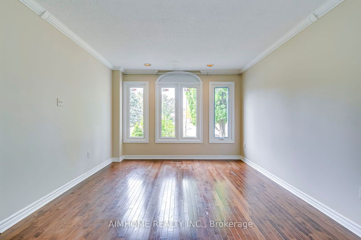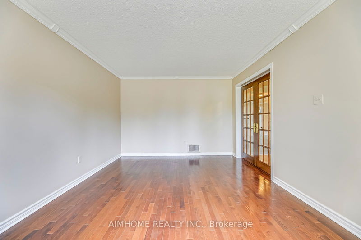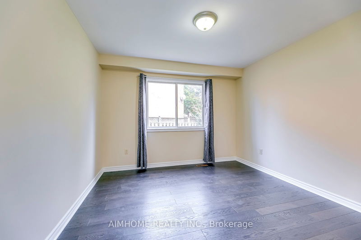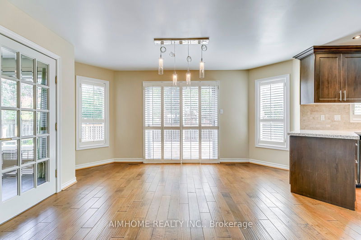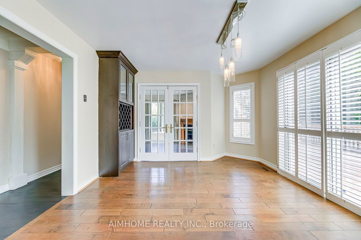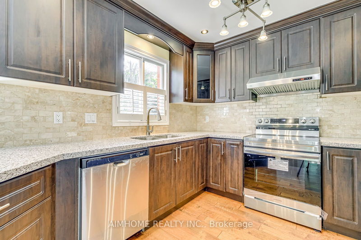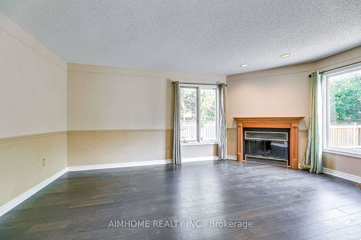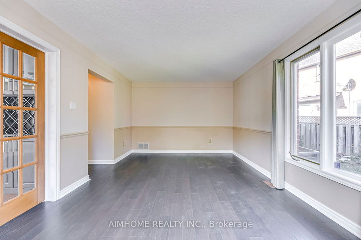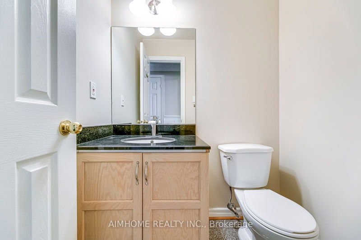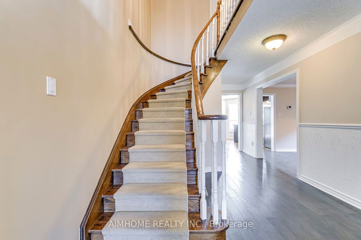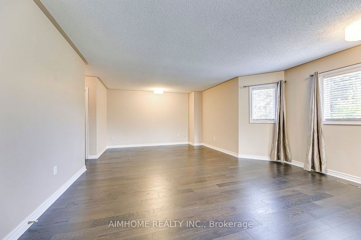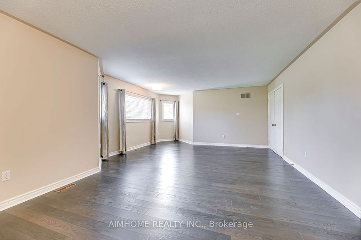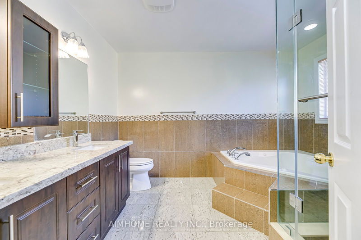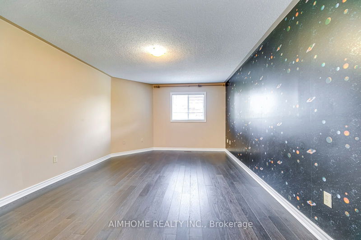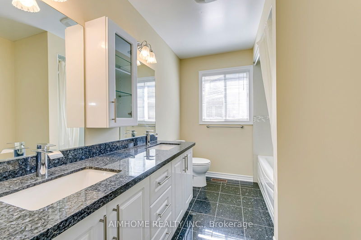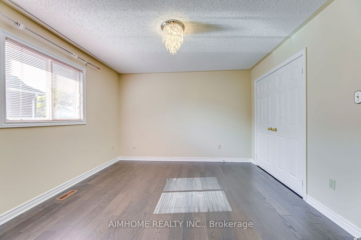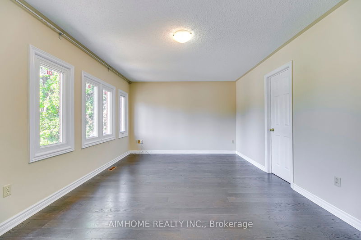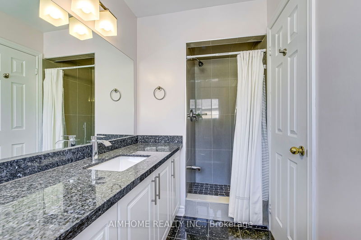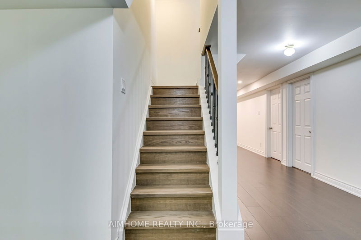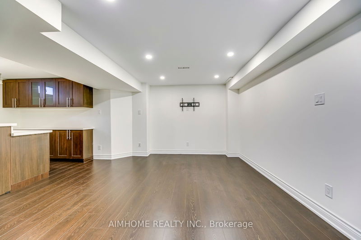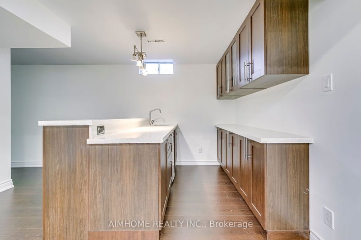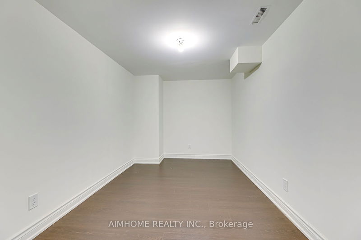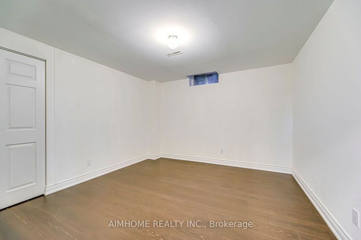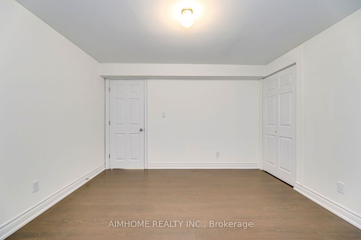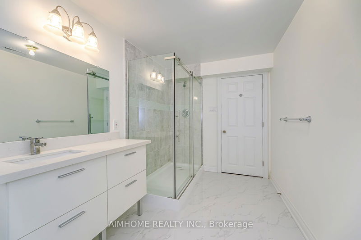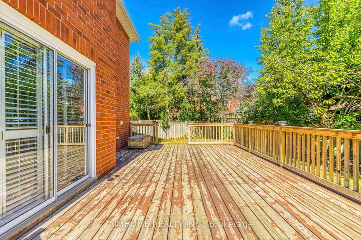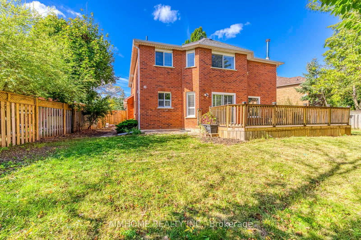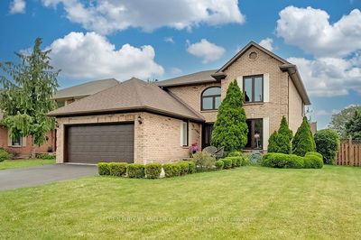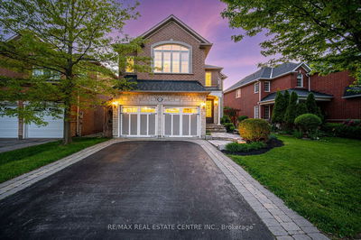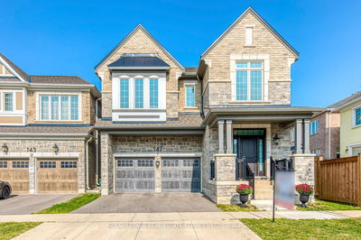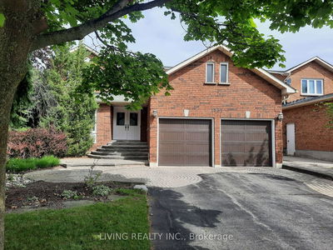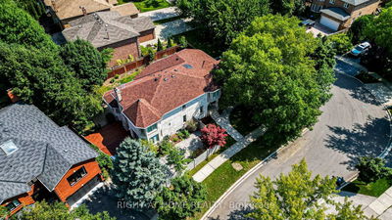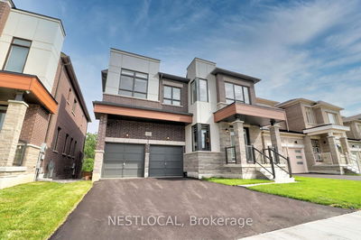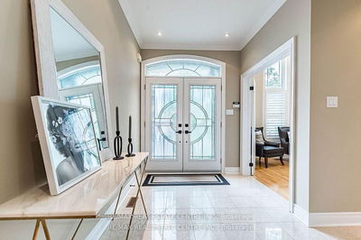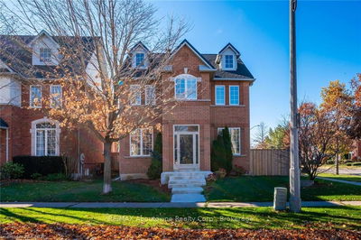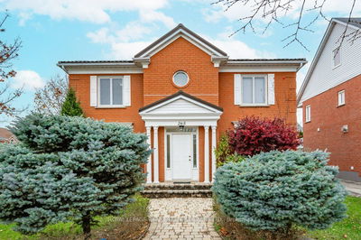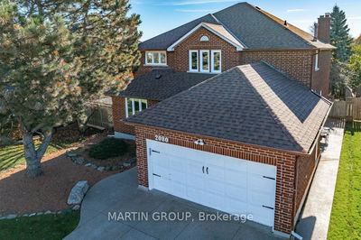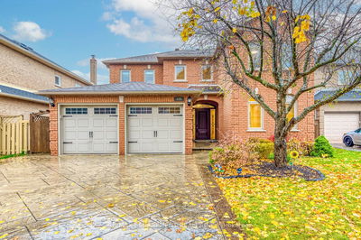Welcome to this exquisite home on a tranquil cul-de-sac in River Oaks. This beautifully landscaped, pie-shaped lot extends 92 feet across theback, offering both luxury and privacy. With 6 bedrooms and 5 bathrooms, this residence is perfect for families seeking space andstyle.Spanning approximately 3,200 square feet, the home features a formal living room and a separate dining room on the main floor, ideal forentertaining. The modern kitchen is a culinary haven with a walkout to the private backyard, perfect for alfresco dining. The spacious familyroom, complete with a cozy wood fireplace, is great for family gatherings. Additionally, theres a convenient main floor office.Upstairs, theluxurious master suite offers a spa-like ensuite with a soaker tub and a separate shower. The second bedroom includes a private 3-pieceensuite, while the third bedroom boasts a semi-ensuite 5-piece bathroom with dual sinks, ensuring comfort and convenience for familymembers and guests. The fully finished basement extends the living space with two extra bedrooms, another bathroom, a generous living area, awet bar for entertaining, and a home theater for movie nights. Located near top-rated schools, scenic trails, plazas, and the new OakvilleHospital, this home combines luxury, comfort, and convenience. Make this River Oaks residence your forever home today!
详情
- 上市时间: Monday, October 07, 2024
- 3D看房: View Virtual Tour for 152 Elderwood Trail
- 城市: Oakville
- 社区: River Oaks
- 交叉路口: Upper middle/oxford
- 详细地址: 152 Elderwood Trail, Oakville, L6H 5W4, Ontario, Canada
- 客厅: Hardwood Floor, Crown Moulding, French Doors
- 厨房: Hardwood Floor, Stainless Steel Appl, Pantry
- 家庭房: Pot Lights, Broadloom, Fireplace
- 挂盘公司: Aimhome Realty Inc. - Disclaimer: The information contained in this listing has not been verified by Aimhome Realty Inc. and should be verified by the buyer.


