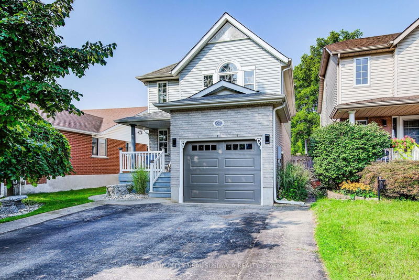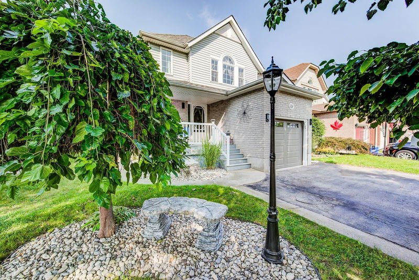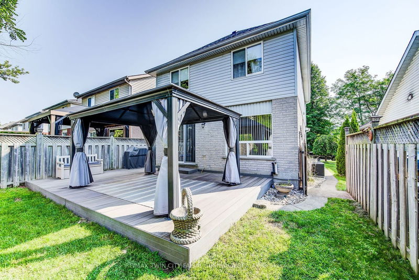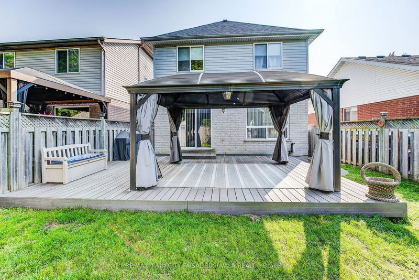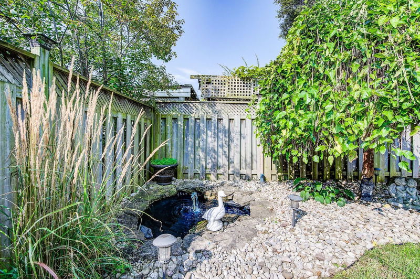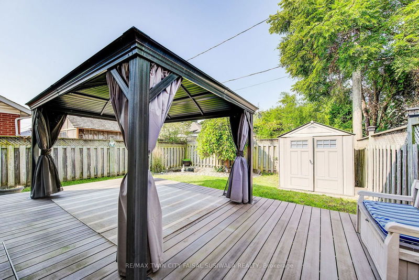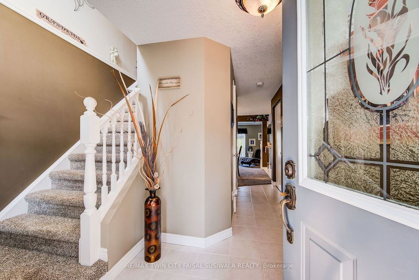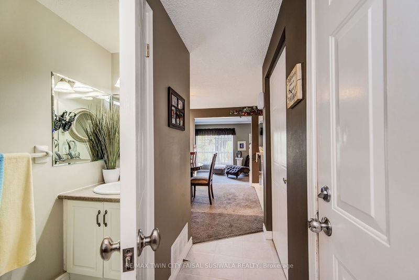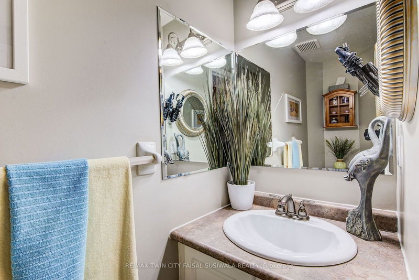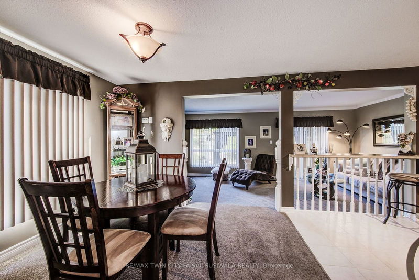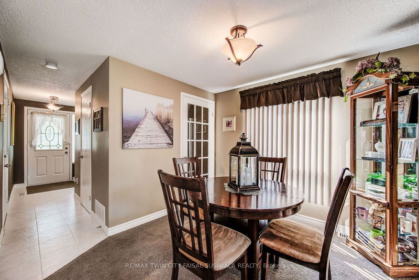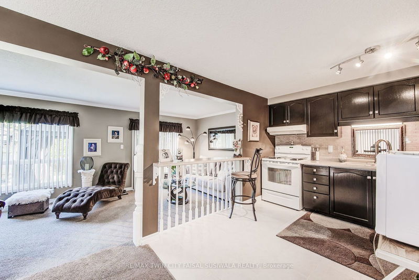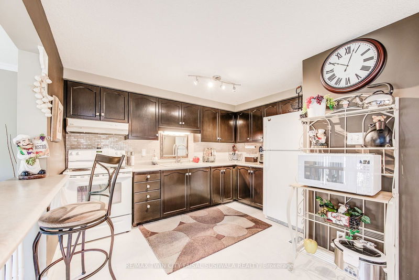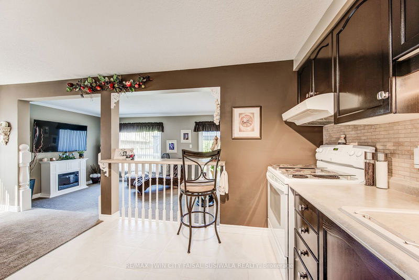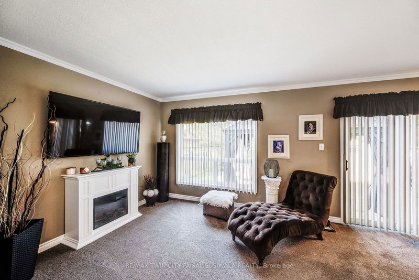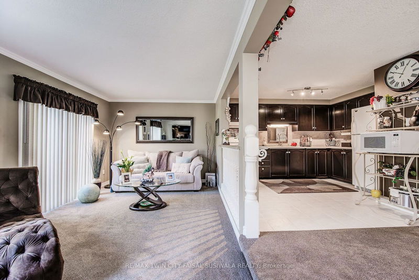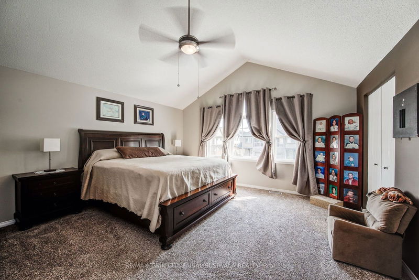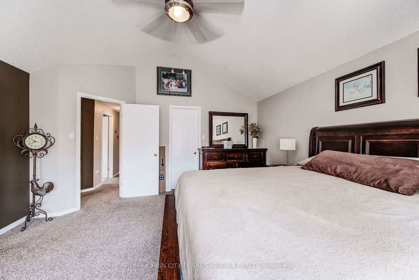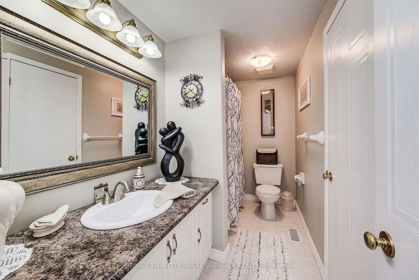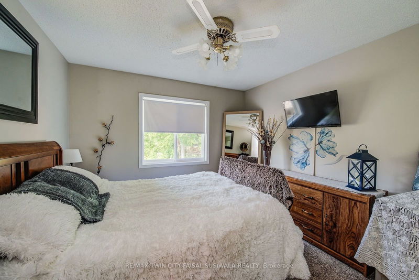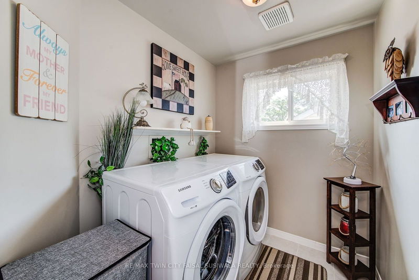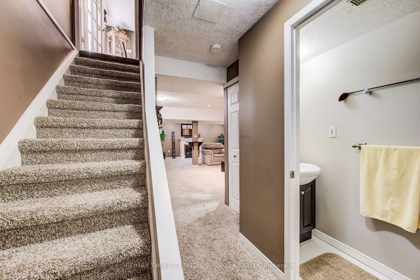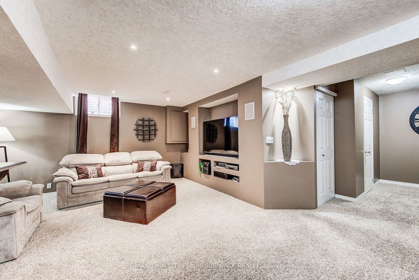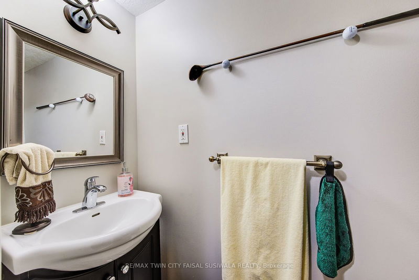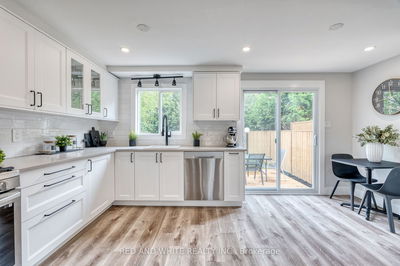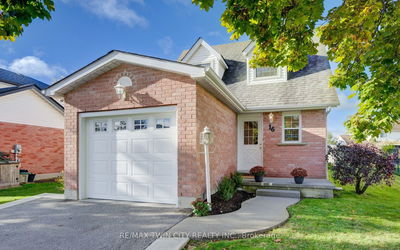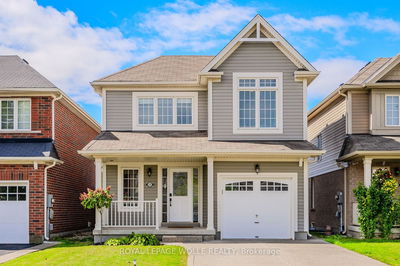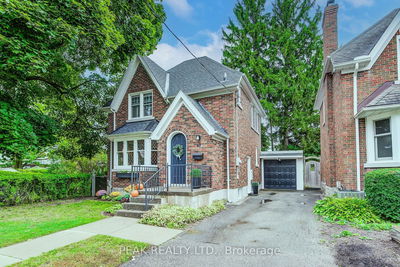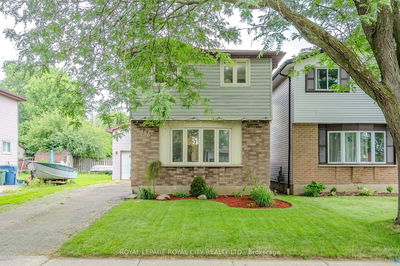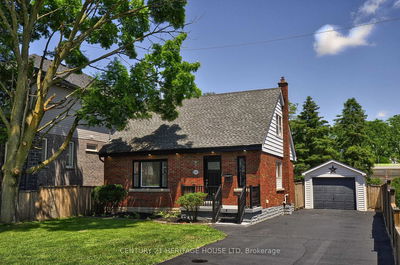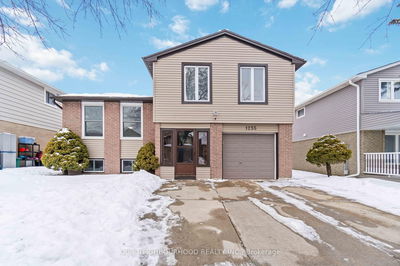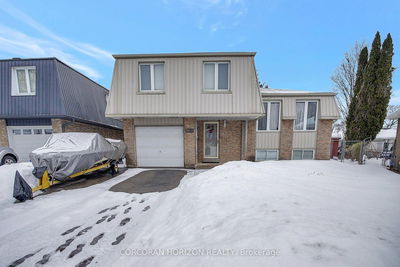PRIME LOCATION WITH THOUGHTFUL FEATURES! Welcome to 67 Hilldale Drive, a meticulously maintained home boasting attractive curb appeal and a prime, central location. This beautifully finished property offers style and functionality from top to bottom. The open-concept main floor is bathed in natural light, featuring a breakfast bar that flows seamlessly into the dinette and living room, with sliding doors that open to a fully fenced backyard. Perfect for outdoor gatherings, the backyard showcases a spacious deck with a gazebo, a serene rock garden with a pond, and a garden shed for additional storage. A convenient powder room completes the main level. Upstairs, you'll find 3 generously sized bedrooms, a shared 4pc bathroom, and the convenience of upper-level laundry. The cozy, finished basement includes a rec room with an electric fireplace, creating the perfect space for relaxation. Notable updates include a roof (2013), AC (2014), and a low-maintenance exterior. The home also features a garage with door openers and remote access. Ideally situated just minutes from Highway 401, great schools, public transit, the YMCA, and the hospital, this home offers easy access to amenities and dining, making it perfect for young families.
详情
- 上市时间: Tuesday, October 22, 2024
- 3D看房: View Virtual Tour for 67 Hilldale Drive
- 城市: Cambridge
- 交叉路口: MUNCH AVENUE
- 详细地址: 67 Hilldale Drive, Cambridge, N1R 8K3, Ontario, Canada
- 客厅: Main
- 厨房: Main
- 挂盘公司: Re/Max Twin City Faisal Susiwala Realty - Disclaimer: The information contained in this listing has not been verified by Re/Max Twin City Faisal Susiwala Realty and should be verified by the buyer.

