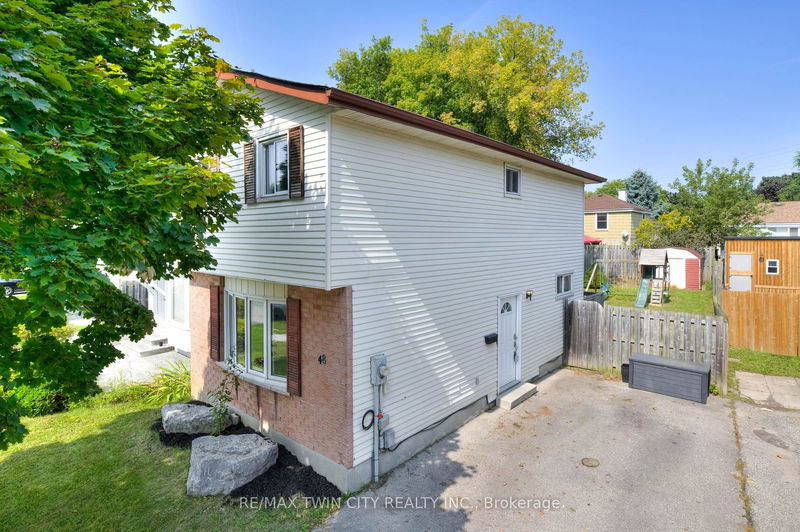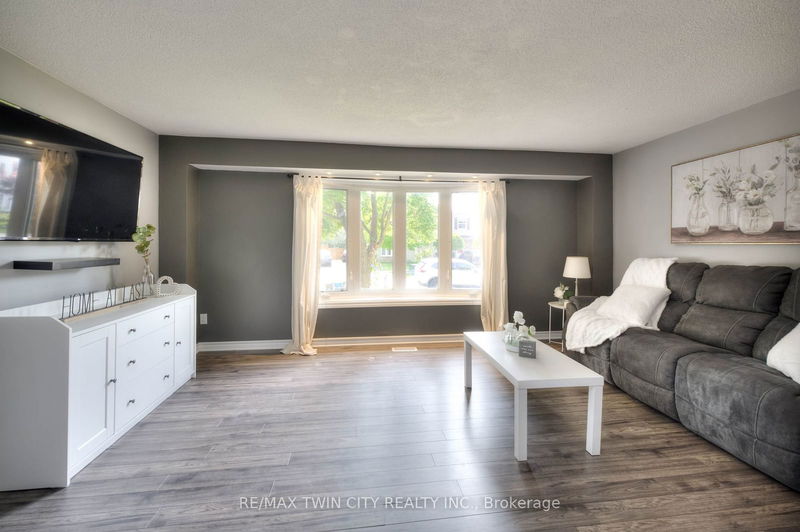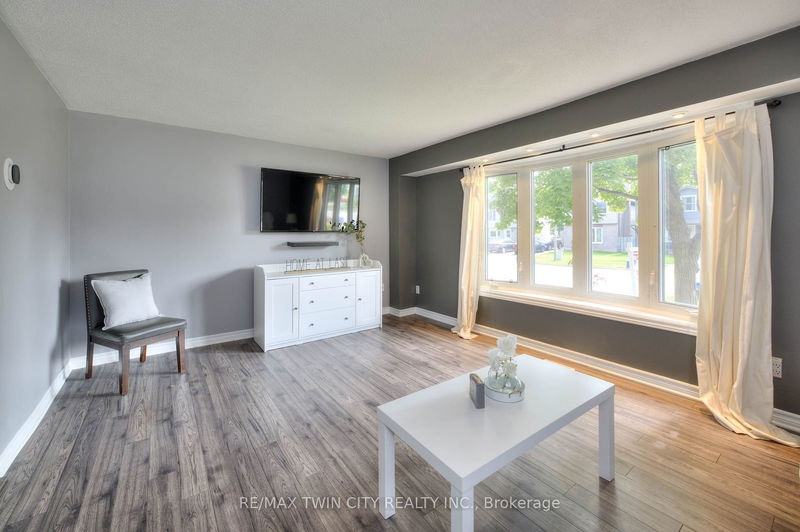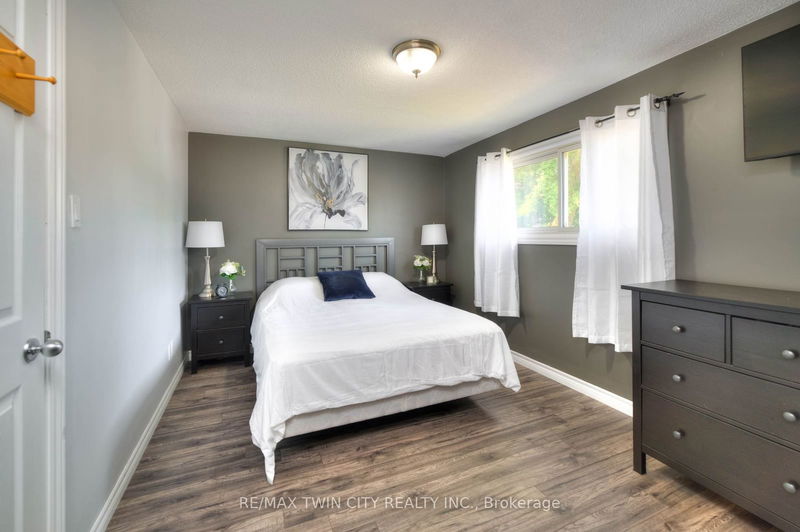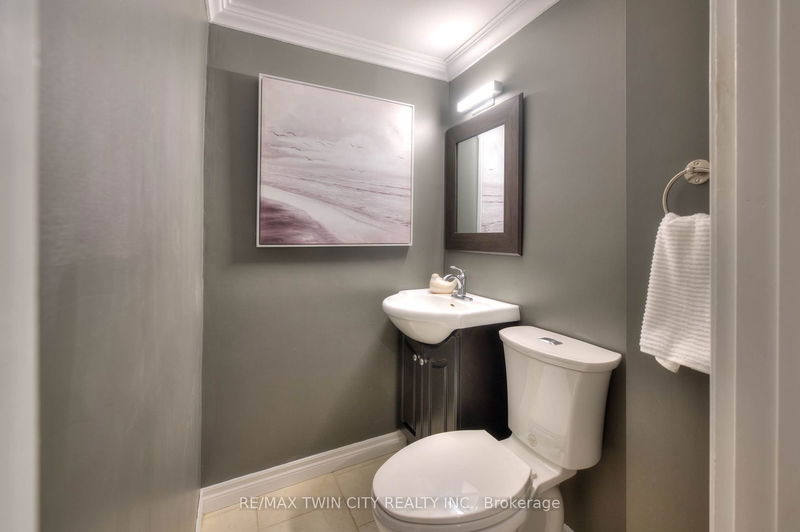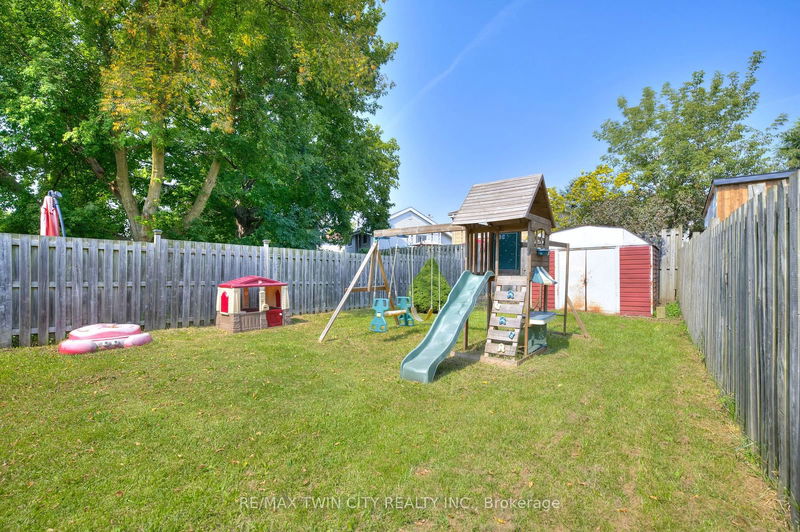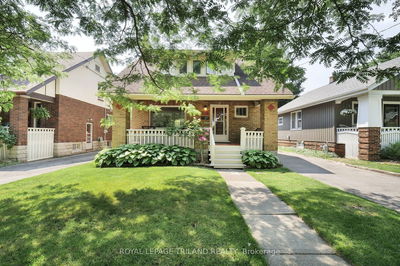Welcome home to 48 Carter Crescent, an updated 2 storey home in a desirable North Galt neighborhood. With nearly 1500 sqft of finished living space, this lovely home features a bright living room with a large bay window, a modern kitchen with plenty of storage and breakfast bar, plus a separate dining area with patio doors (2020) that lead to the deck and fully fenced backyard - great for outdoor entertaining! The second level offers 3 good-sized bedrooms and a 4 piece bath and the finished basement includes a spacious rec room and an additional 2 piece bath. Recent updates include a newer gas furnace and AC (2022), roof (2019), and neutral flooring and paint throughout. Located on a mature lot near schools, parks, shopping, and public transit, this move-in-ready home offers both comfort and convenience and won't last long!
详情
- 上市时间: Saturday, September 07, 2024
- 3D看房: View Virtual Tour for 48 Carter Crescent
- 城市: Cambridge
- 交叉路口: Franklin/Glamis/Carter
- 详细地址: 48 Carter Crescent, Cambridge, N1R 7L4, Ontario, Canada
- 客厅: Main
- 厨房: Main
- 挂盘公司: Re/Max Twin City Realty Inc. - Disclaimer: The information contained in this listing has not been verified by Re/Max Twin City Realty Inc. and should be verified by the buyer.


