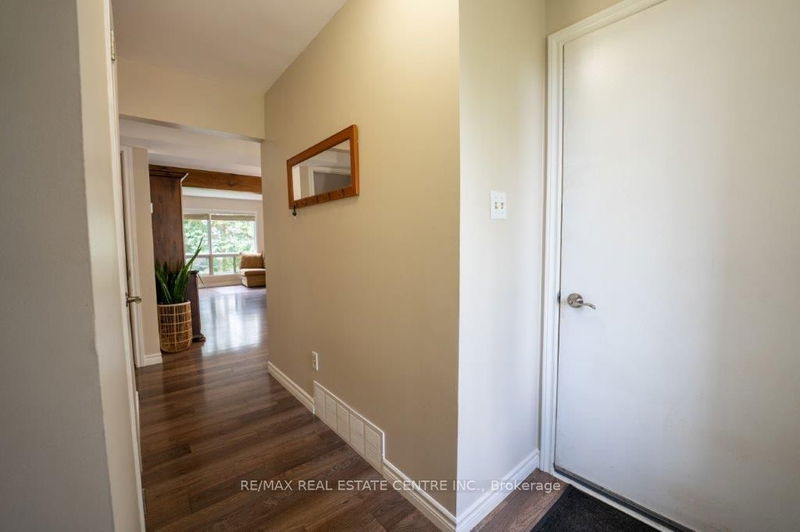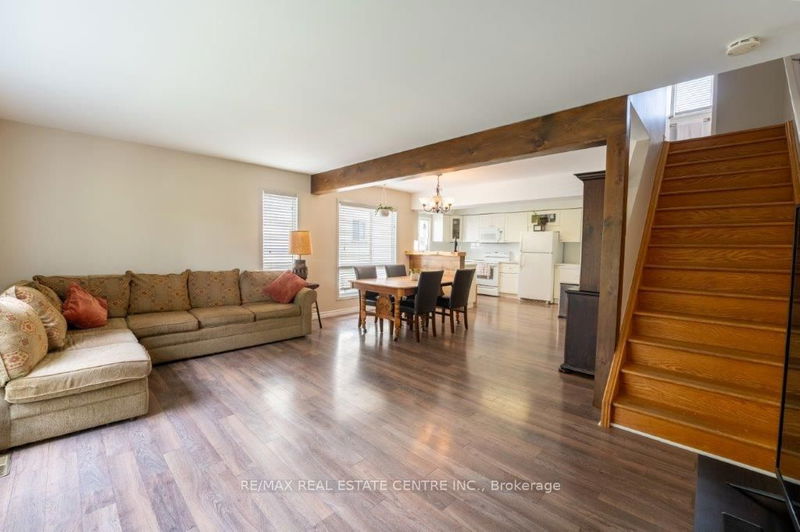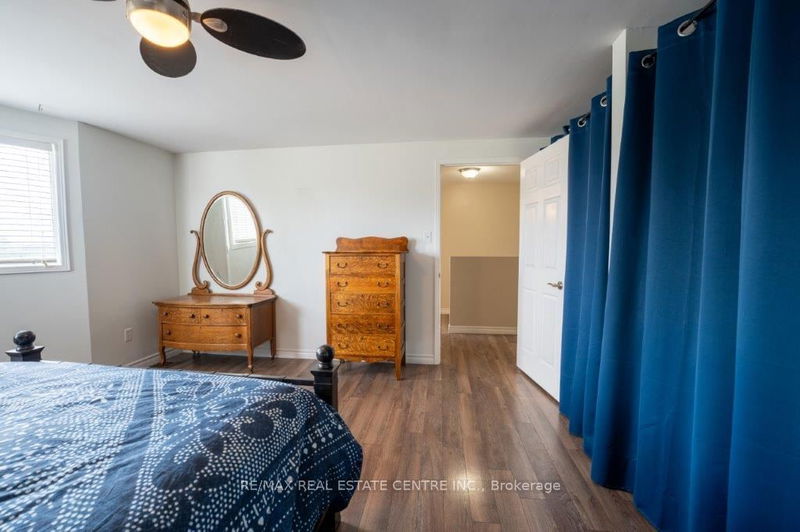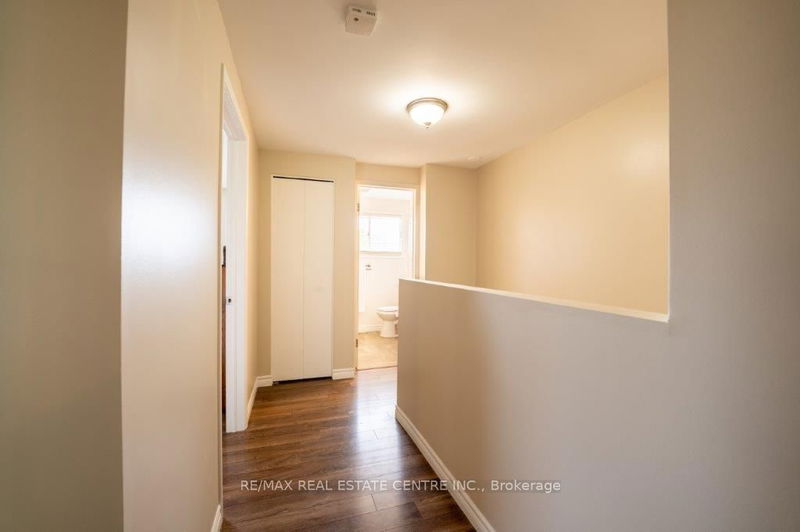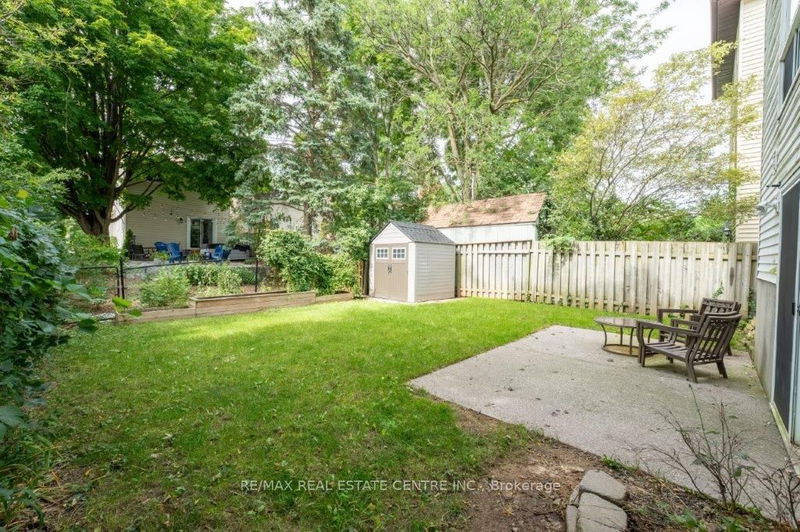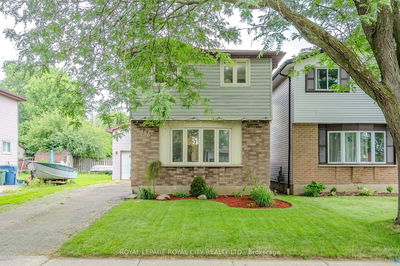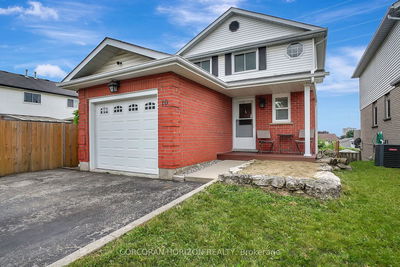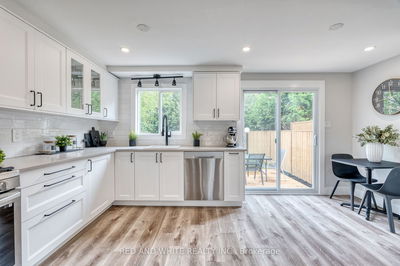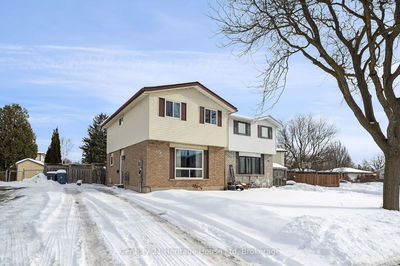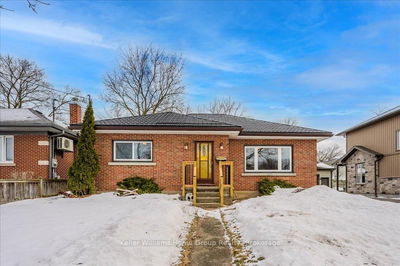This is your opportunity to get into this fantastic East end DETACHED home complete with WALK OUT BASEMENT on a court of just 6 homes!!As soon as you walk through the door youll be struck with how open and large this layout feels. The open concept living room, dining room and OVERSIZED new kitchen are a dream for entertaining or enjoying time with family! New kitchen with so much counter and storage space. Newer hard surface flooring in place and a convenient updated 2pc powder room complete this beautiful and bright main floor. The upstairs features 3 excellent sized bedrooms including the primary bedroom with beautiful feature wall and finishing off the upper level with a newly updated main 4pc bathroom. Head downstairs where the WALK-OUT basement awaits and the bonus of a fully finished rec room, ANOTHER additional 3pc bathroom and working from home is a breeze with the office/den space! Located at the end of a quiet court youll enjoy having no next-door neighbours and being steps away from the track, field and baseball diamond perfect for your morning run or evening walks! Perfectly located close to schools, walking trails, commuter routes and more, you dont want to miss this great opportunity! Book your showings today to take advantage of this great offering.
详情
- 上市时间: Thursday, August 22, 2024
- 城市: Guelph
- 社区: Grange Hill East
- 交叉路口: Auden Road
- 详细地址: 7 Magdalena Drive, Guelph, N1E 6T6, Ontario, Canada
- 厨房: Main
- 客厅: Main
- 挂盘公司: Re/Max Real Estate Centre Inc. - Disclaimer: The information contained in this listing has not been verified by Re/Max Real Estate Centre Inc. and should be verified by the buyer.







