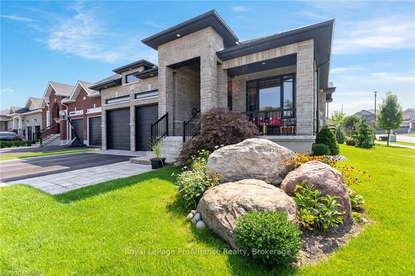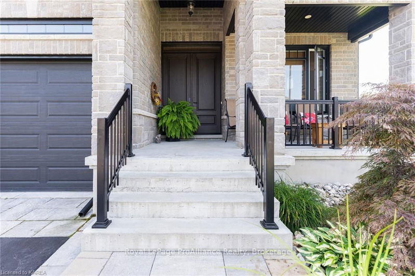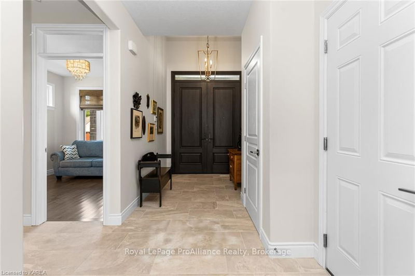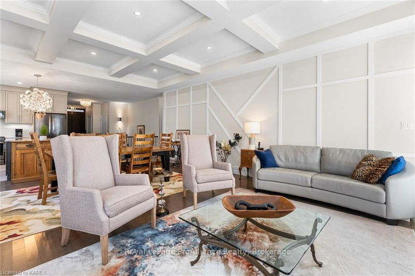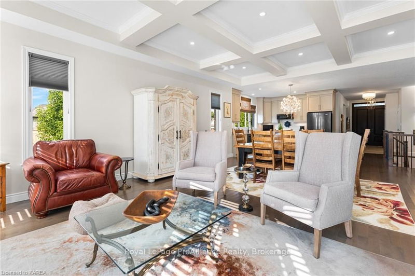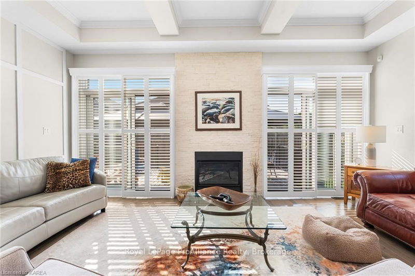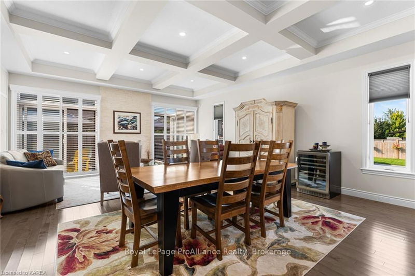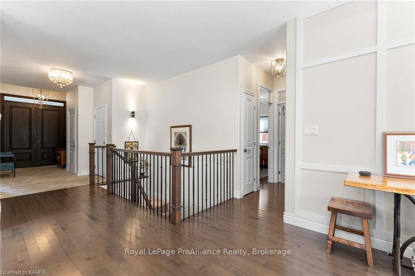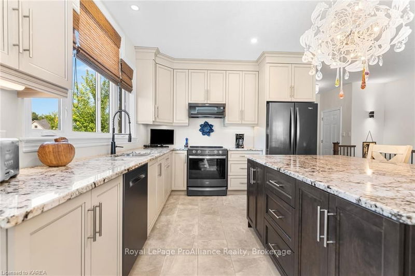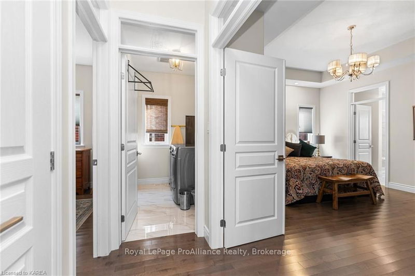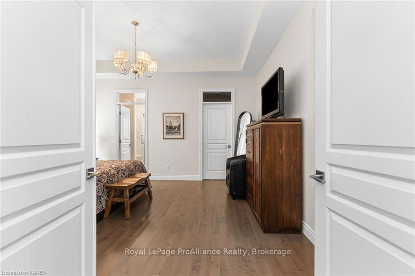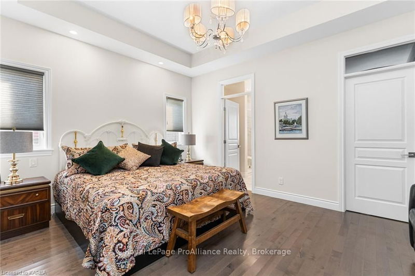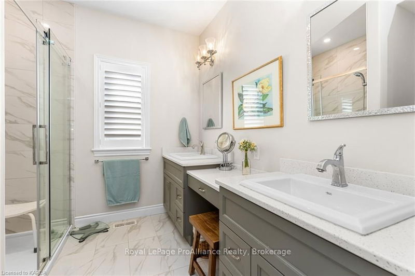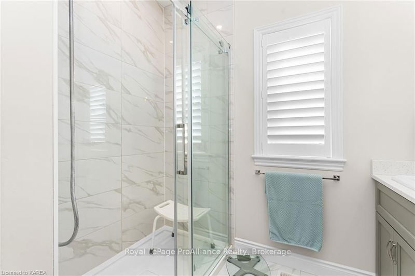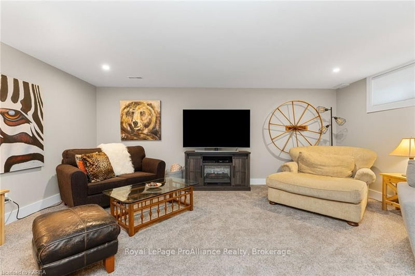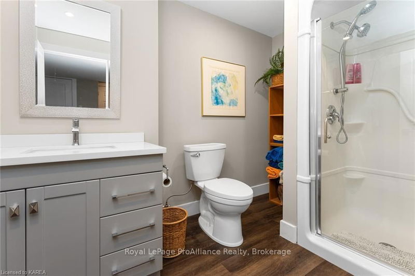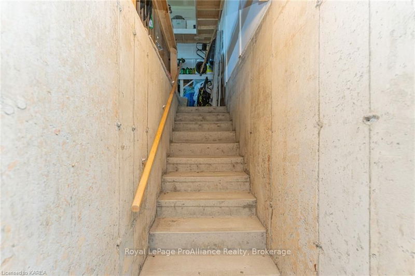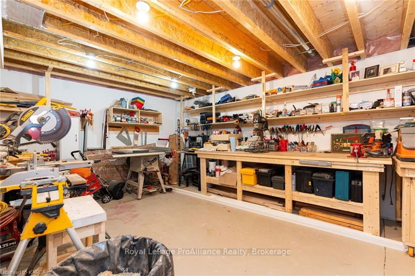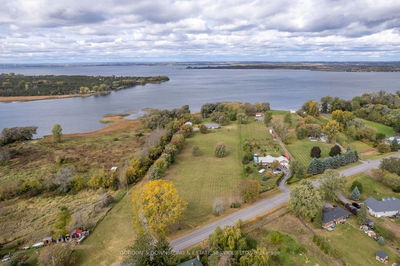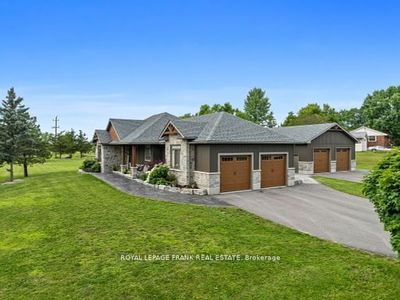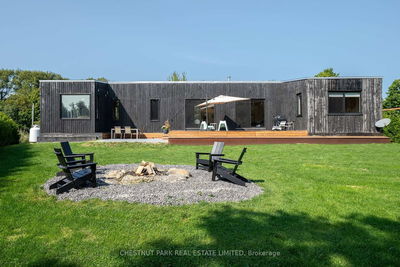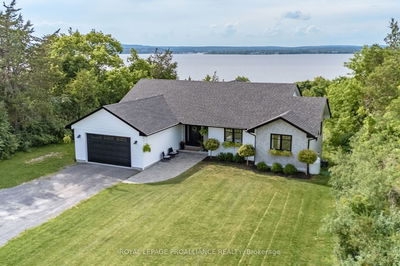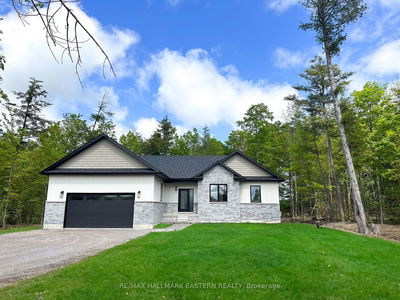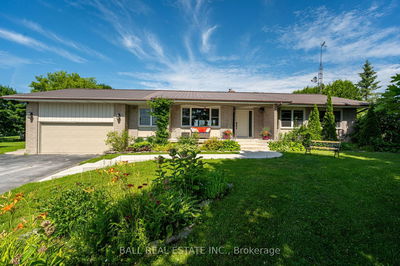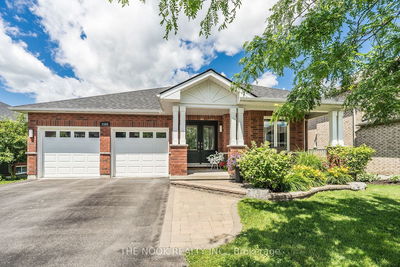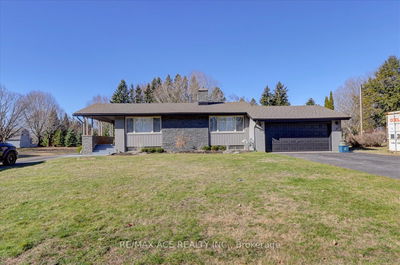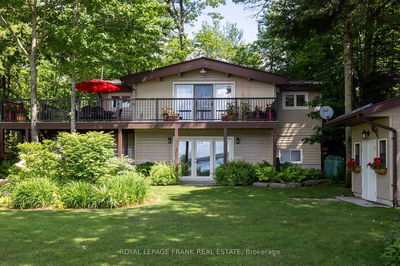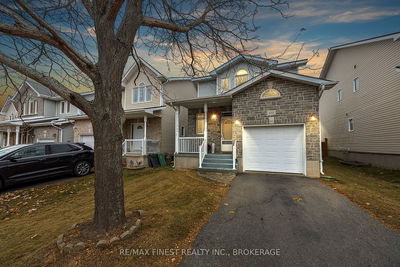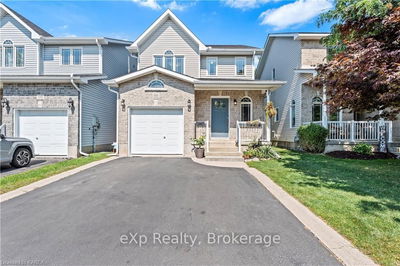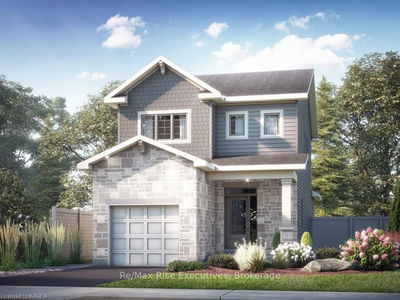Welcome to this stunning former V. Marques model home, perfectly situated on a desirable corner lot in Kingston's east end. This home combines elegance with functionality, offering an open-concept design that creates a seamless flow throughout. The oversized kitchen is a chef's dream, providing ample cupboard space for all your culinary needs. The beautiful primary bedroom is a tranquil retreat, complete with a 4 piece ensuite and a spacious walk-in closet. Venture downstairs to discover an oversized recreation room, a large bedroom, and an additional bathroom, perfect for guests or family members. The lower level also features a tool room, adding practicality to the home. With in-law capability, this space offers a separate entrance from the garage, providing privacy and convenience. Outside, unwind in the hot tub, equipped with its own power lift cover, offering the perfect spot to relax and rejuvenate. This home truly has everything you could want, combining luxury, comfort, and versatility. Don't miss this incredible opportunity to own a piece of Kingston's sought-after east end.
详情
- 上市时间: Monday, September 09, 2024
- 城市: Kingston
- 社区: Kingston East (Incl Barret Crt)
- 交叉路口: From Highway 15, turn on Pauline Tom Ave
- 厨房: Main
- 客厅: Main
- 家庭房: Bsmt
- 挂盘公司: Royal Lepage Proalliance Realty, Brokerage - Disclaimer: The information contained in this listing has not been verified by Royal Lepage Proalliance Realty, Brokerage and should be verified by the buyer.



