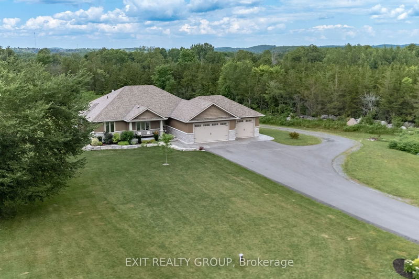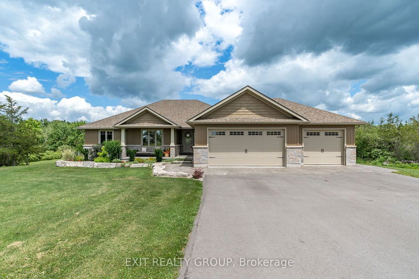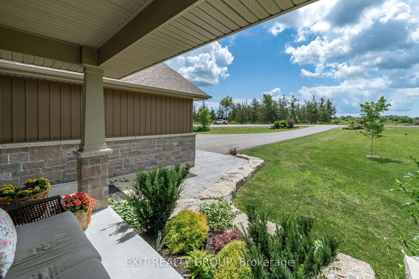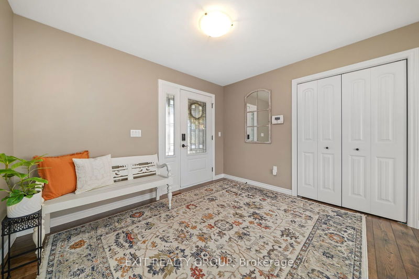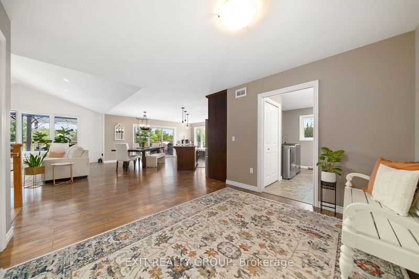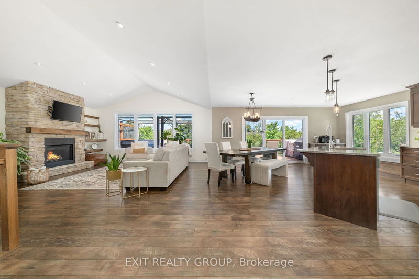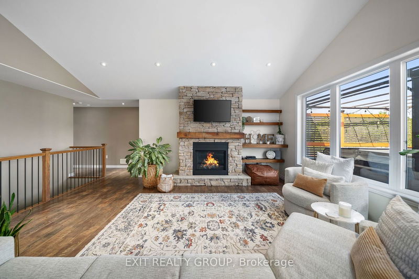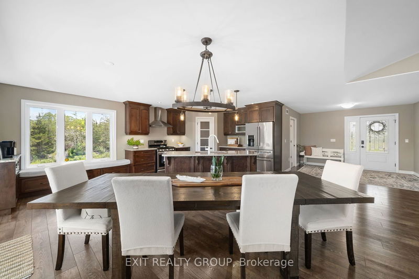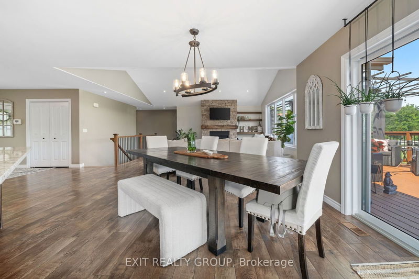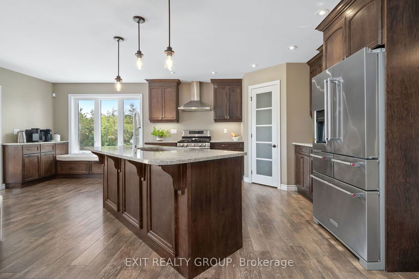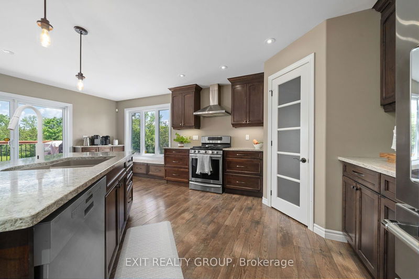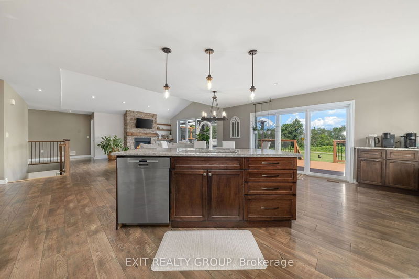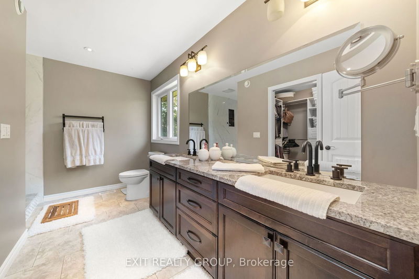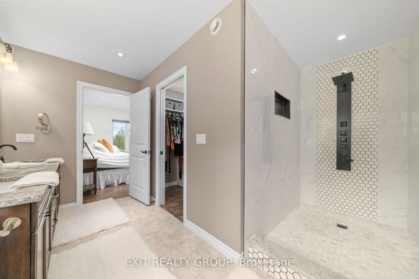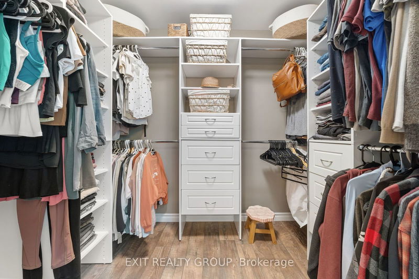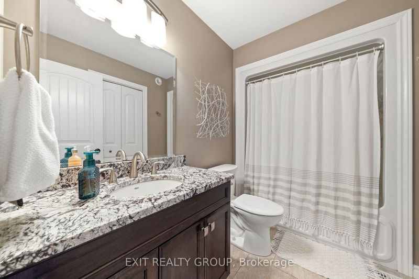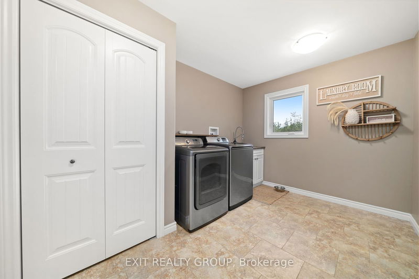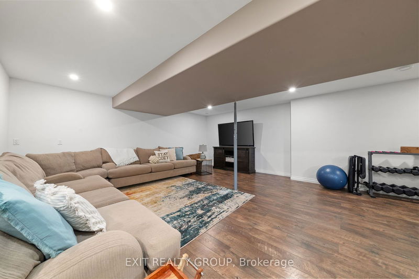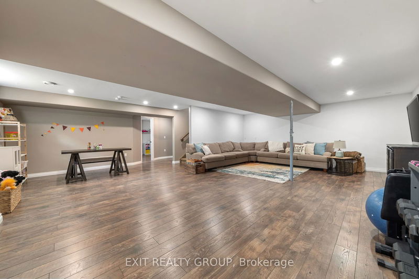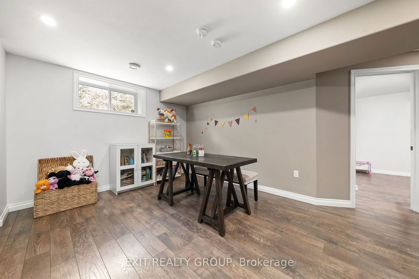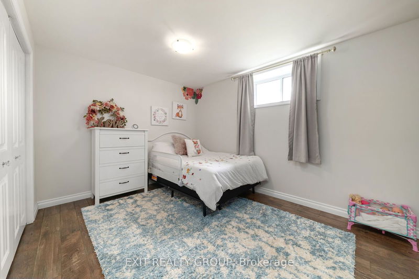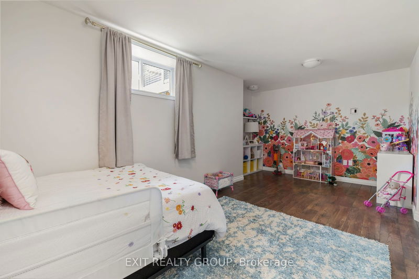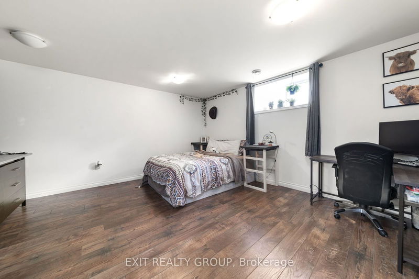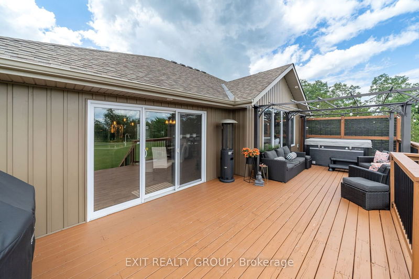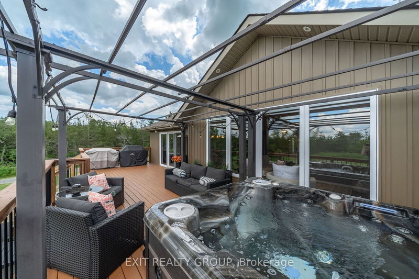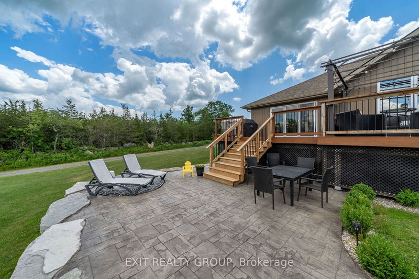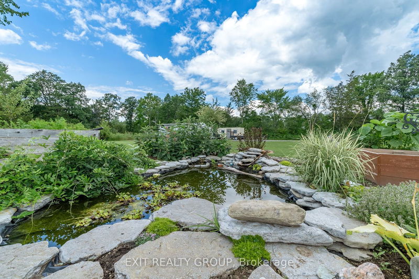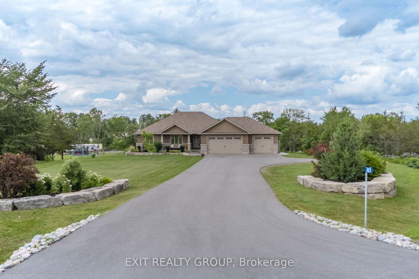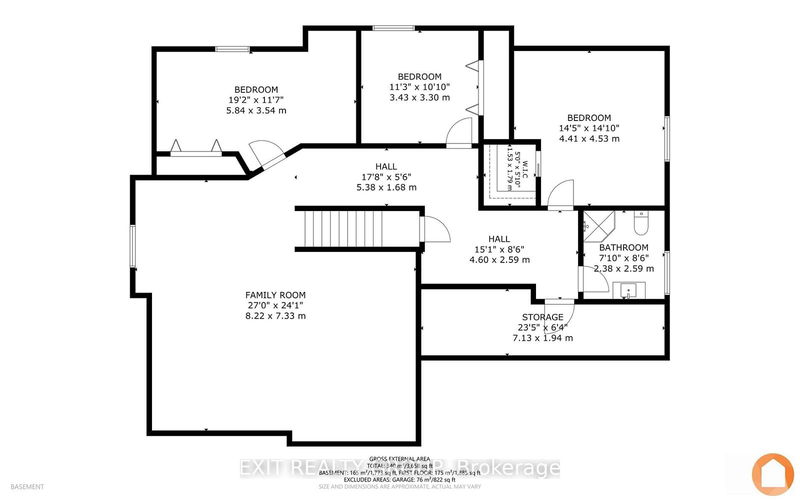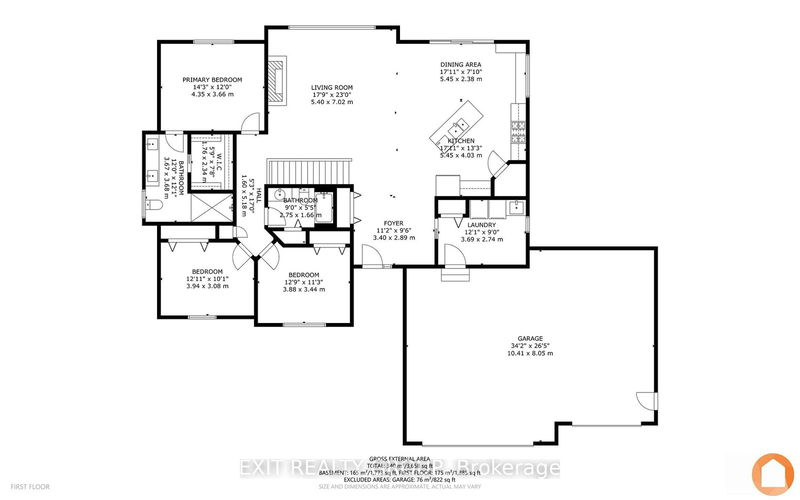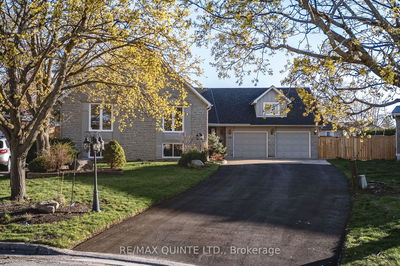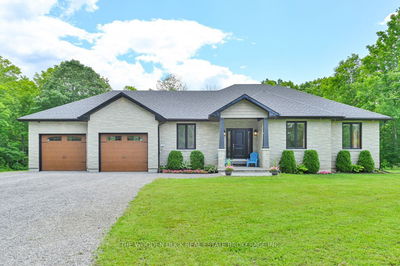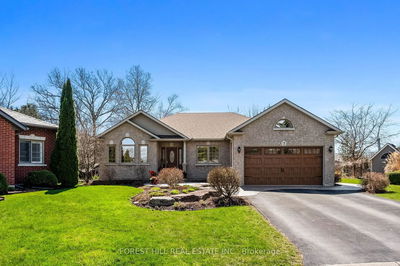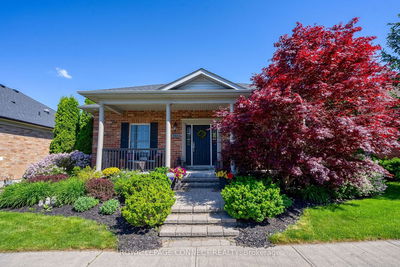Experience luxurious living in this spectacular 6-bed, 3-bath bungalow, built in 2015 with a 3 car garage nestled on a sprawling 2.34-acre lot being the last house on the dead end street. The main level welcomes you with an open-concept design that seamlessly integrates the living room, dining area, and kitchen. The kitchen is a chef's dream, featuring elegant quartz countertops, custom cabinetry, and a spacious island perfect for meal preparation and casual dining. The master bedroom is a true retreat, offering a lavish ensuite bathroom complete with double sinks, a beautifully tiled shower, and a generous walk-in closet. The lower level has been meticulously updated to include three additional bedrooms, providing ample space for family and guests. An extra bathroom on this level enhances convenience and functionality. The 1 year old heat pump ensures affordable comfort throughout the year. Outside, the expansive lot offers endless possibilities for outdoor activities and hobbies. A second driveway leads to the backyard, where you'll find electrical and water hookups ready for an RV or possible second dwelling. With a three-car garage and a serene, private setting, this property is perfect for those seeking both luxury and space. Don't miss the opportunity to make this dream home your own!
详情
- 上市时间: Tuesday, July 16, 2024
- 城市: Belleville
- 交叉路口: Hwy 37 to Sills Road
- 详细地址: 165 Sills Road, Belleville, K0K 2V0, Ontario, Canada
- 厨房: Pantry
- 客厅: Fireplace
- 家庭房: Bsmt
- 挂盘公司: Exit Realty Group - Disclaimer: The information contained in this listing has not been verified by Exit Realty Group and should be verified by the buyer.

