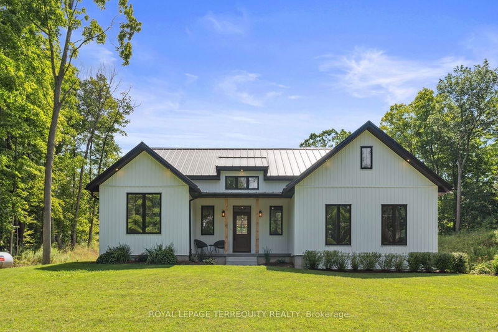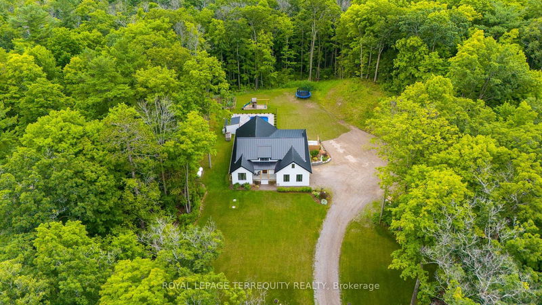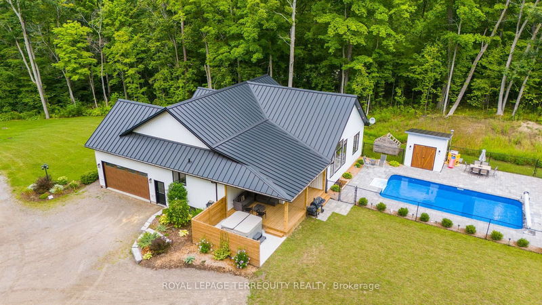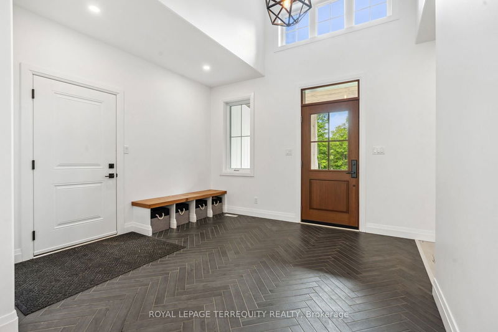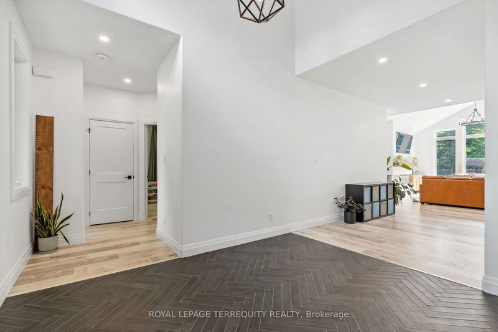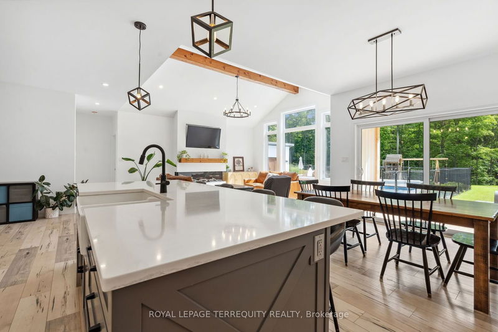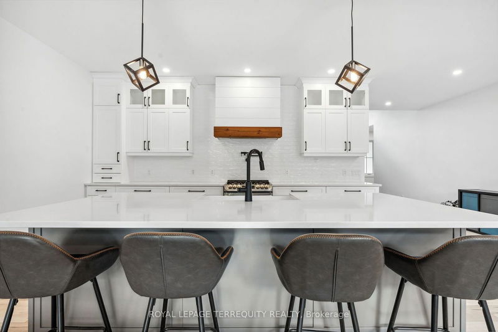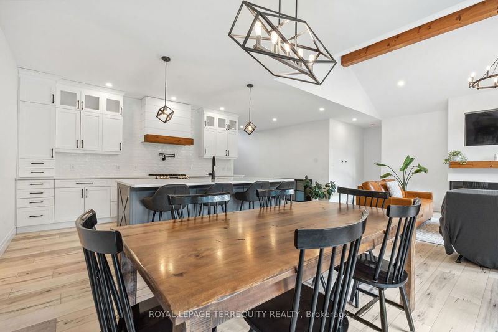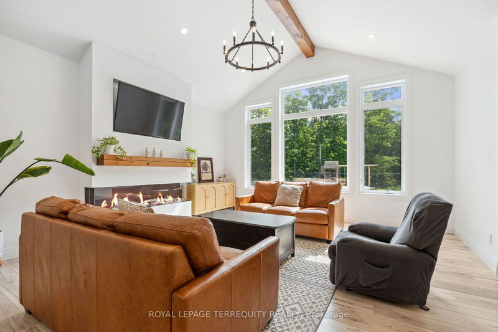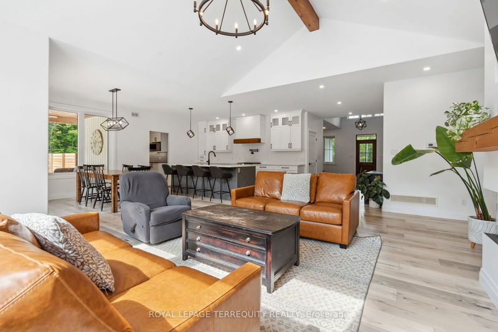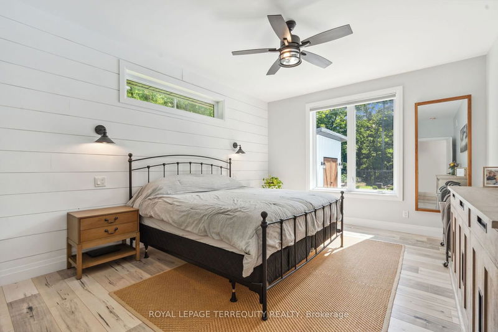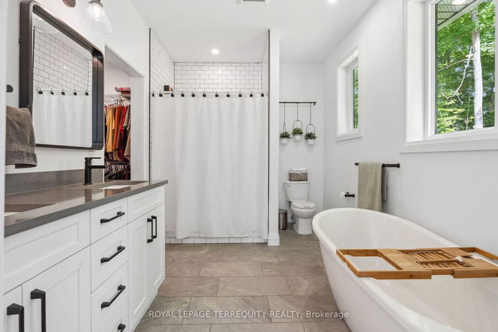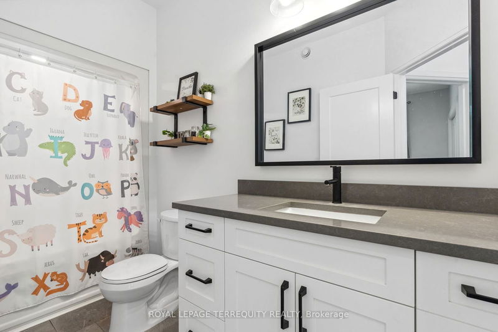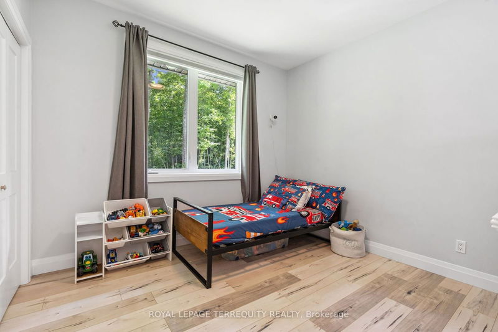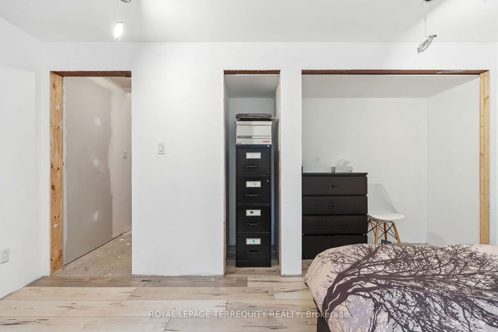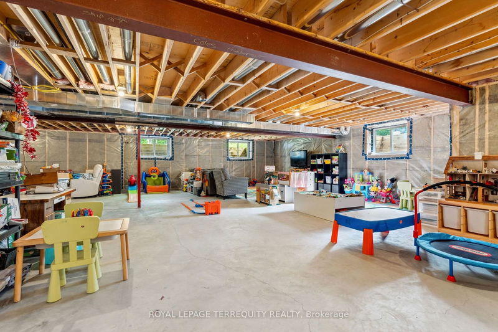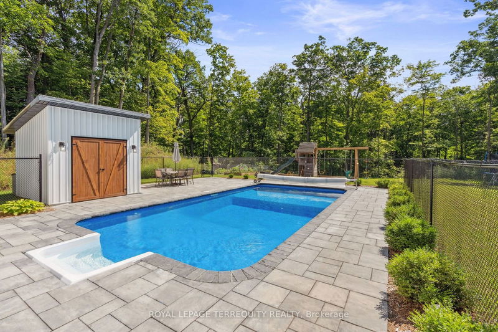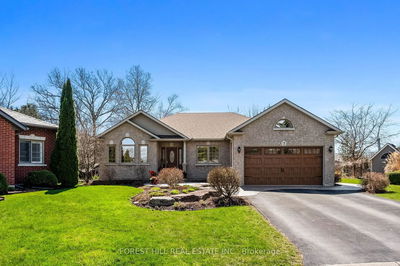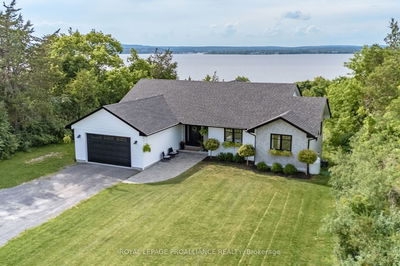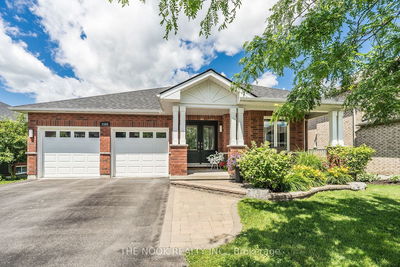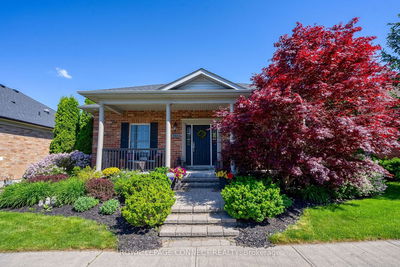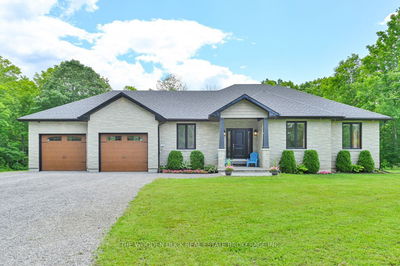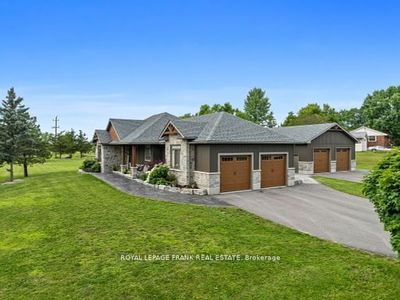Nestled on 6.5 acres along the sought-after Godolphin Road, this newer custom-built bungalow effortlessly combines luxury with the beauty of nature. With 9ft ceilings and three spacious bedrooms, the home welcomes you with a large foyer that offers convenient access to the garage. The open-concept kitchen features a large island for extra seating and storage, complemented by a thoughtfully designed kitchenette that neatly tucks everything away. The primary suite is a true retreat, flooded with natural light and offering a five-piece ensuite and walk-in closet, delivering pure spa-like feels. Additional conveniences include main floor laundry with an adjoining pantry. Outdoors, the property boasts beautiful landscaping surrounding an inground heated pool, alongside a relaxing hot tub with seating on the covered decking, all set against the backdrop of a tranquil forest. Come make Warkworth your home today!
详情
- 上市时间: Tuesday, August 13, 2024
- 3D看房: View Virtual Tour for 265 Godolphin Road
- 城市: Trent Hills
- 社区: Rural Trent Hills
- 详细地址: 265 Godolphin Road, Trent Hills, K0K 3K0, Ontario, Canada
- 厨房: Stainless Steel Appl
- 客厅: Fireplace
- 挂盘公司: Royal Lepage Terrequity Realty - Disclaimer: The information contained in this listing has not been verified by Royal Lepage Terrequity Realty and should be verified by the buyer.

