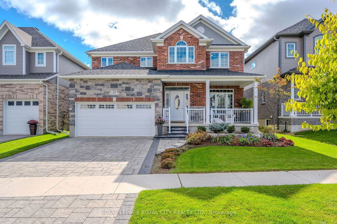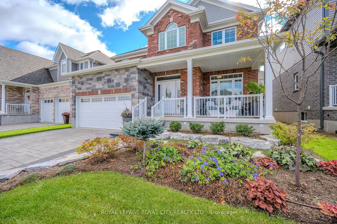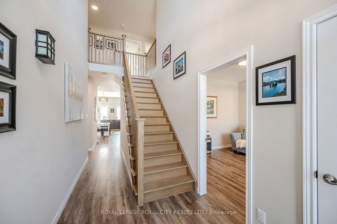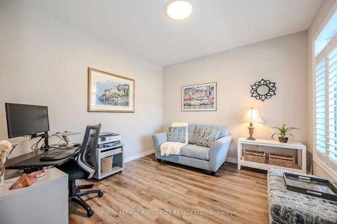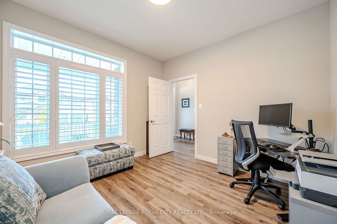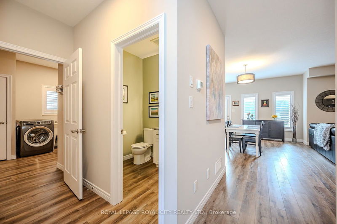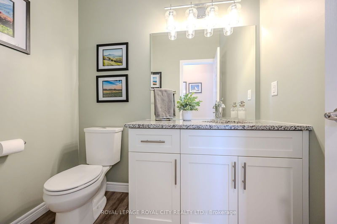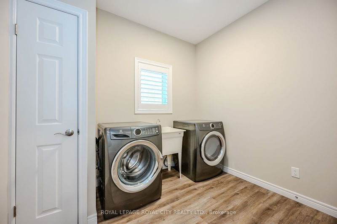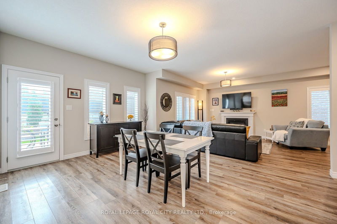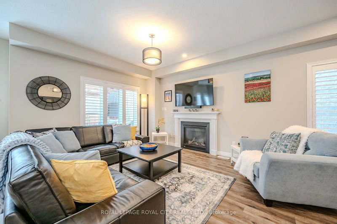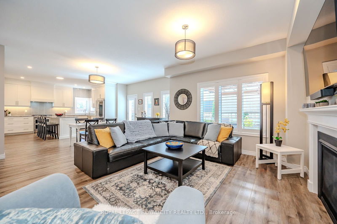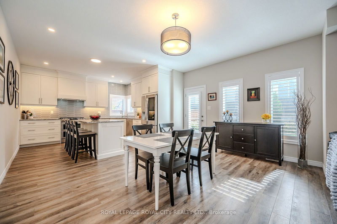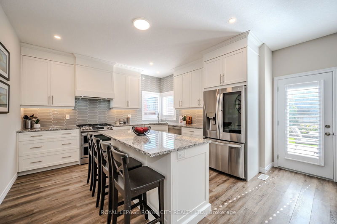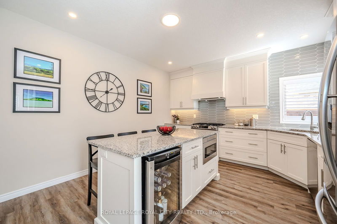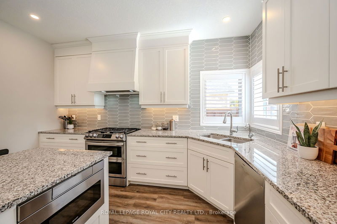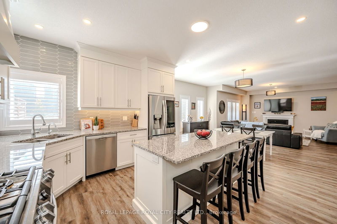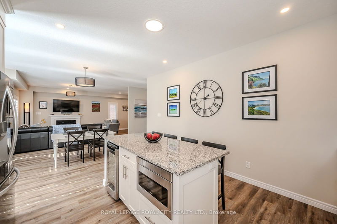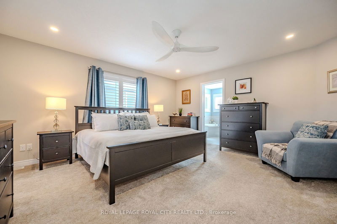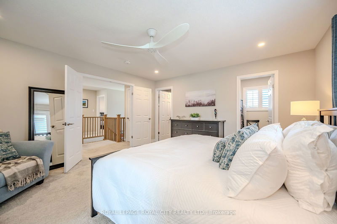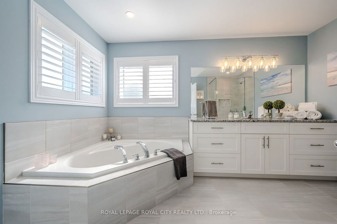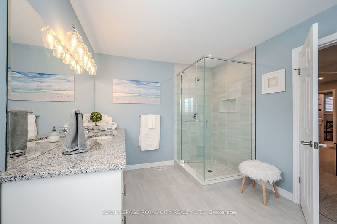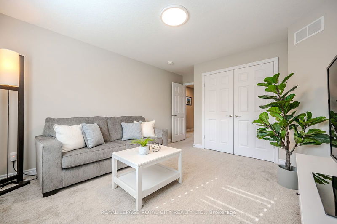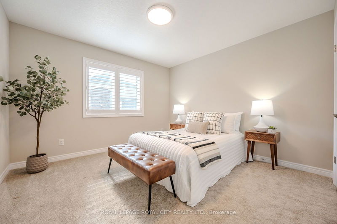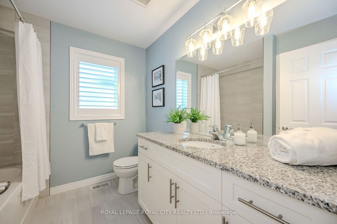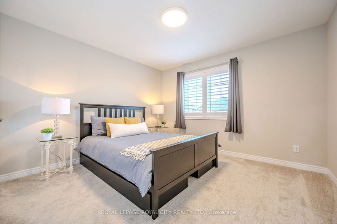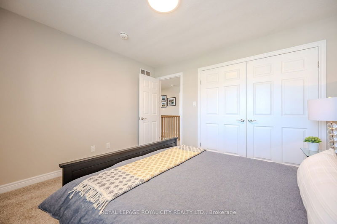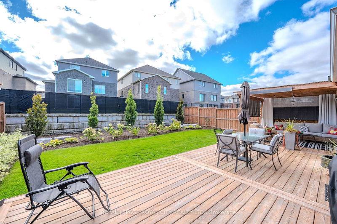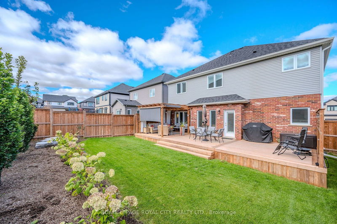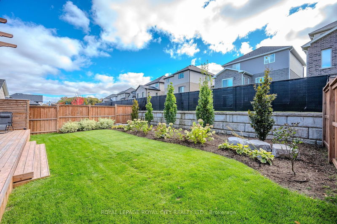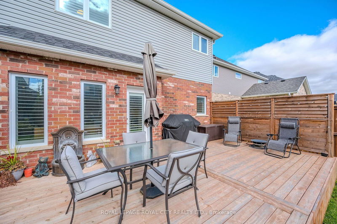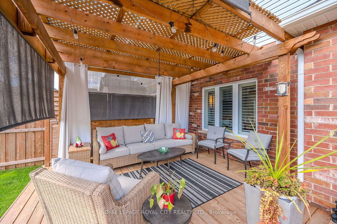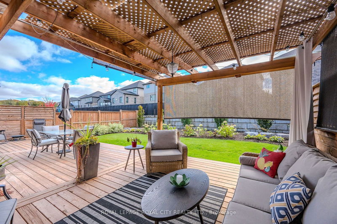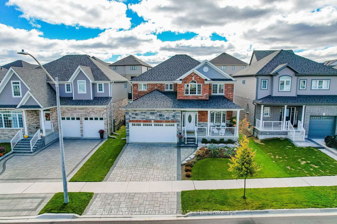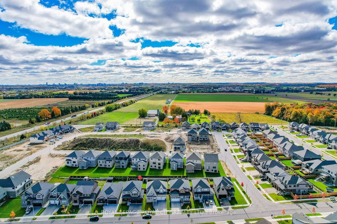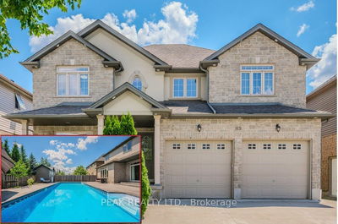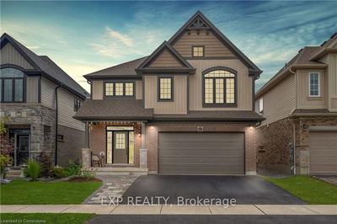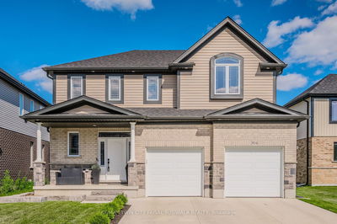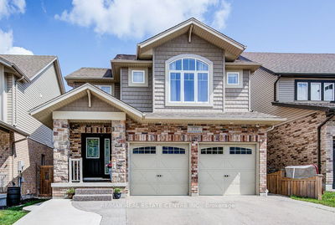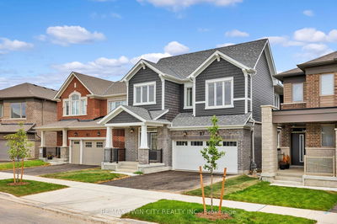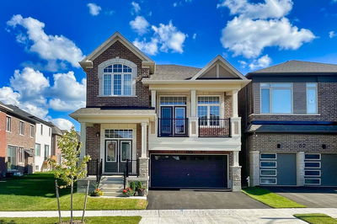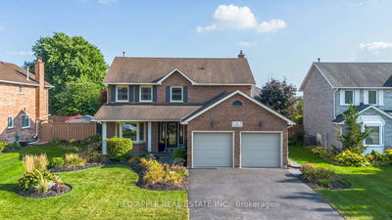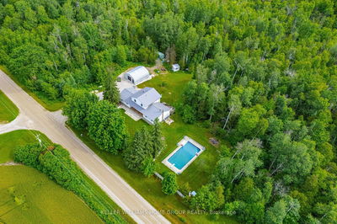Welcome to your new sanctuary, nestled in the picturesque community of St. Jacobs. This beautifully situated 4-bedroom home offers more than just a houseits a lifestyle. Surrounded by lush, forested landscapes and with easy walking access to countless activities, you can savor the tranquility of village life while being just minutes away from city conveniences. From the moment you step inside, the meticulous attention to detail is evident. The main floor has been thoughtfully redesigned to create the perfect entertaining space, featuring a stunning custom Barzotti kitchen. The oversized island invites culinary creativity at any level, and its an ideal gathering spot for friends and family. Sunlight fills every corner of this home, infusing each space with warmth and joy. The carpet-free main floor, with its neutral palette, complements any design style and taste. Upstairs, the second floor boasts four generously sized bedrooms, including a luxurious primary suite. Indulge in the comfort of the spa-like ensuite and enjoy the convenience of two expansive walk-in closets. Step outside to discover a professionally landscaped, fully fenced backyardyour private oasis, perfect for relaxing or entertaining. With access to endless walking trails and just steps from the serene Conestogo River, youll find peace and tranquility all around. Plus, the renowned Farmers' Market and all the village amenities are within easy reach. This is the opportunity youve been waiting fordont let it pass by.
详情
- 上市时间: Thursday, October 17, 2024
- 3D看房: View Virtual Tour for 40 Mill Race Crescent
- 城市: Woolwich
- 交叉路口: Water St
- 详细地址: 40 Mill Race Crescent, Woolwich, N0B 2N0, Ontario, Canada
- 厨房: Main
- 客厅: Main
- 挂盘公司: Royal Lepage Royal City Realty Ltd. - Disclaimer: The information contained in this listing has not been verified by Royal Lepage Royal City Realty Ltd. and should be verified by the buyer.

