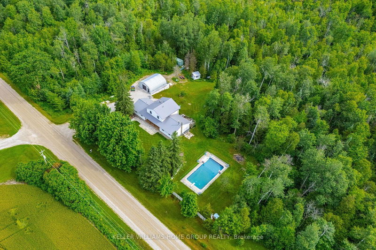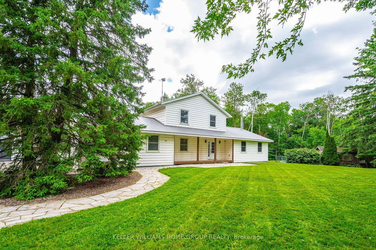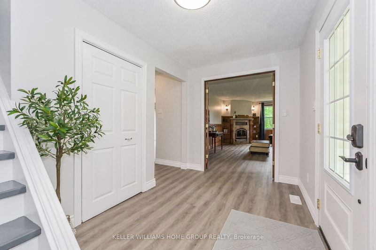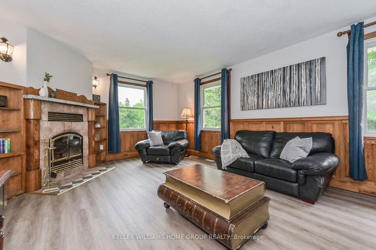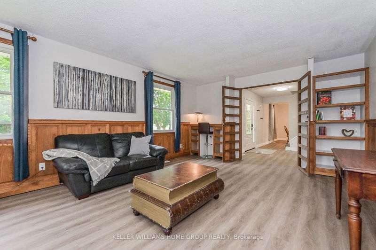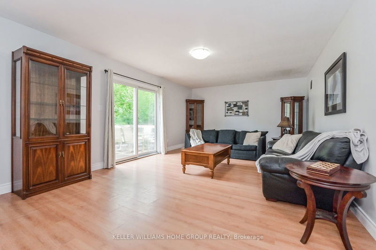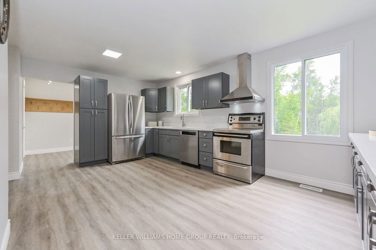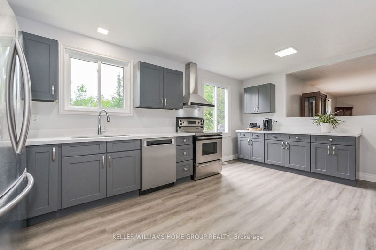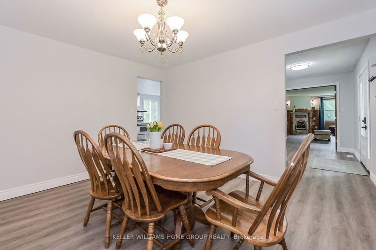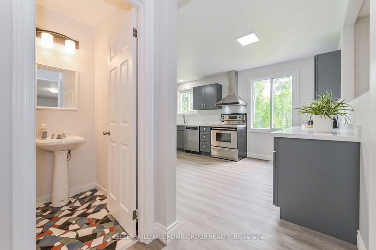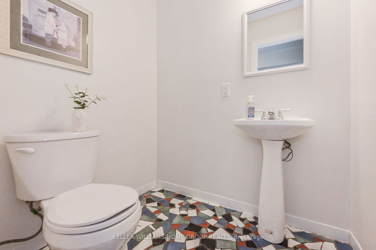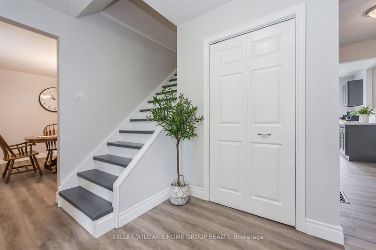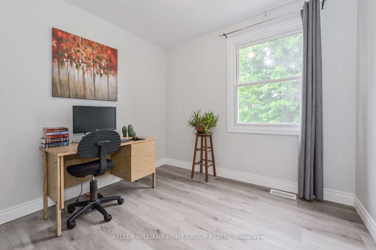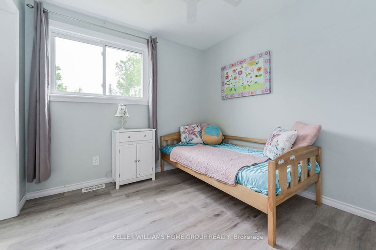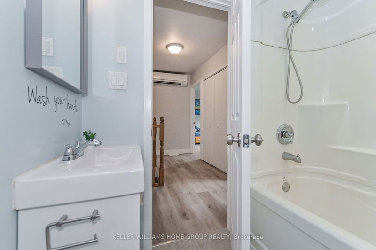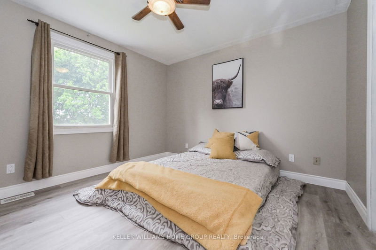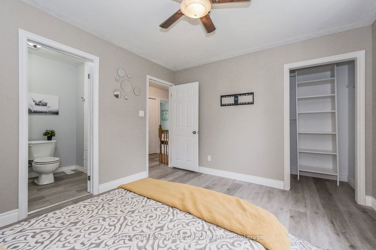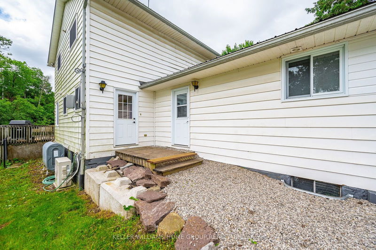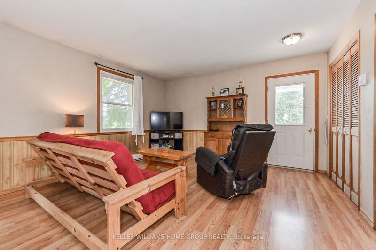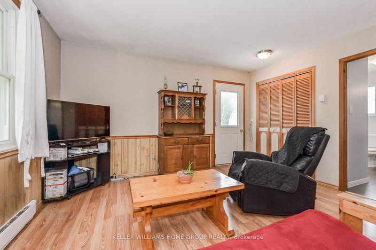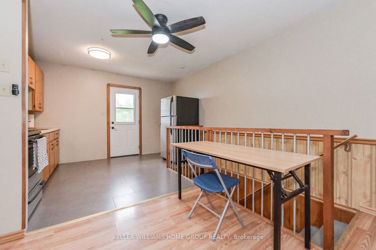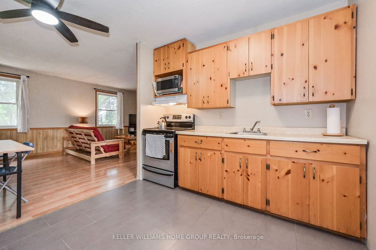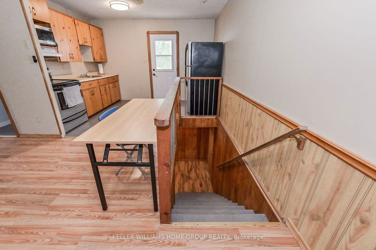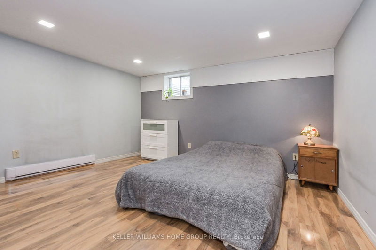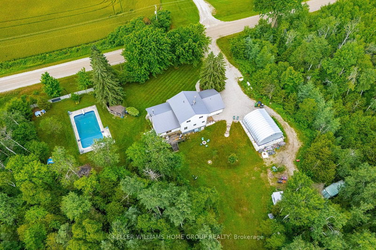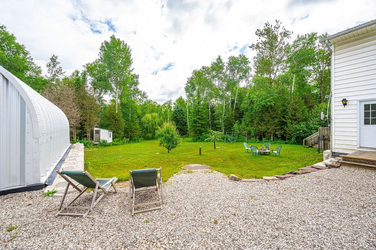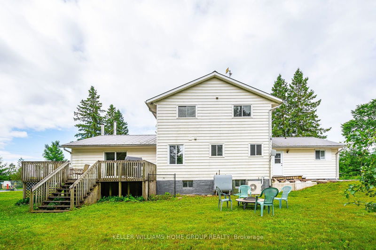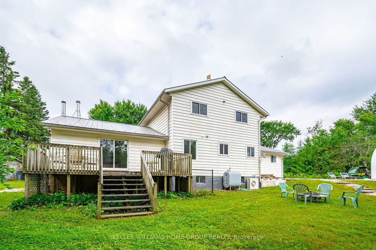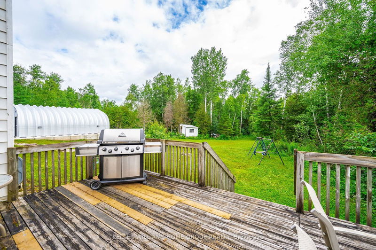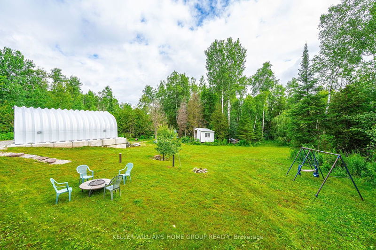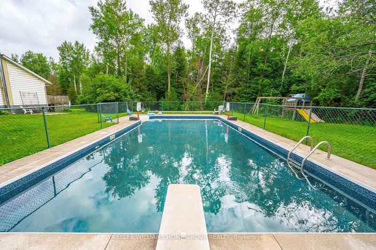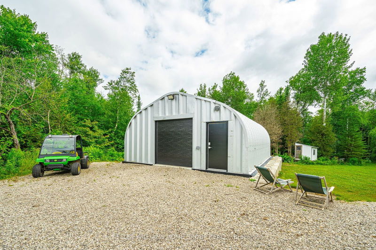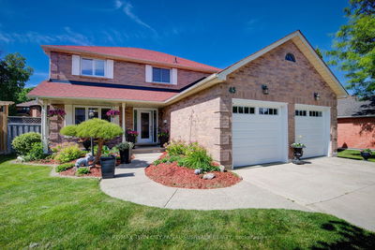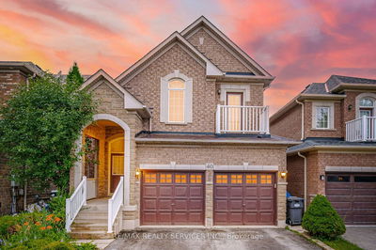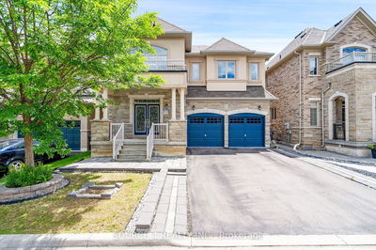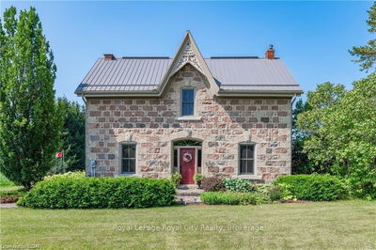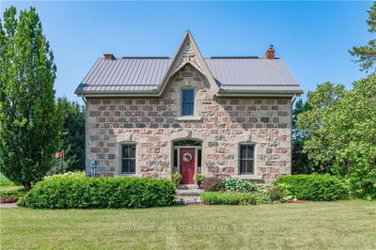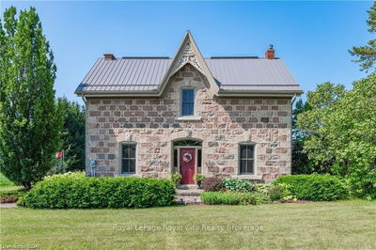Classic Four Bedroom Two Story Country Charmer with all the extras! An attached one bedroom in-law setup, over 700 sq feet of heated and powered shop space, an epic in-ground pool with new liner and nearly two acres of land with Environmentally Protected forest giving you pristine privacy and a tax break. Step back on the flagstone walkway and imagine the possibilities, and then step up onto the wide covered front porch and enter the welcoming front hall where you get a glimpse of both a spacious living room and a family room as well as a traditional dining room to complement the dreamy big kitchen with new cabinetry and stainless appliances. Venture up to see four bedrooms and two baths or down to see a blank canvas of a high and dry basement awaiting your design and touch. The main floor apartment with spacious basement bedroom is a bonus either for income and keeping family close. Fresh paint, cabinets, and some flooring make this home move in ready if you like or envision it with your touches.
详情
- 上市时间: Friday, June 28, 2024
- 3D看房: View Virtual Tour for 5977 Sixth Line
- 城市: Guelph/Eramosa
- 社区: Rockwood
- 交叉路口: Wellington Rd 124
- 详细地址: 5977 Sixth Line, Guelph/Eramosa, N0B 1J0, Ontario, Canada
- 家庭房: Fireplace
- 厨房: Main
- 厨房: Main
- 客厅: Main
- 客厅: Main
- 挂盘公司: Keller Williams Home Group Realty - Disclaimer: The information contained in this listing has not been verified by Keller Williams Home Group Realty and should be verified by the buyer.

